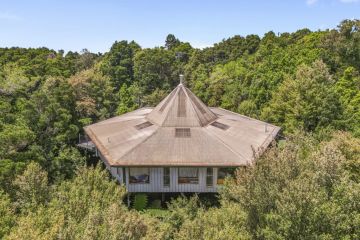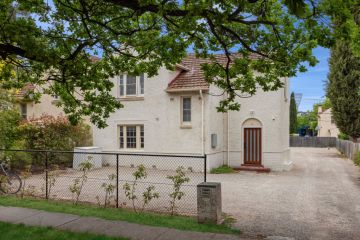Through the looking glass: The Toorak home drawing parallels to the Opera House
What became known as the glass curtain wall was one of the hallmarks of mid-last-century or late modernist architecture. Recently, and especially in the new faux chateau streets of old Toorak, doing statement glass walls has been fairly unusual.
Yet, in a new five-bedroom build with a compellingly curvaceous facade, the idea is powerfully reprised by two glassed sections that peel away from each other to create a deep central fissure.
Done in floor-to-ceiling glazing, one wing reflects the other and, from certain angles on the street, they appear to descend towards each other to create even more arcs‚ a little like the Sydney Opera House if it were to be laid on its side.
Feras Raffoul, director of FGR Architects and the architect of this luxury, three-level build doesn’t mind the Opera House reference because to him “creating a shape that will be timeless” is the prime aim of the top-tier building design.
The multiple reflections are partly an optical illusion, as the aluminium-framed glazing panels, which Raffoul says so beautifully reflect sunsets and streetscapes, are all of the same size.
The rigorous symmetry continues across the facade, and especially in the flat, square rear elevation, where the living areas open out to the pool deck.
The bedrooms upstairs do too, with clear glass half-scale balustrades making contemporary Juliet style balconies in the slide-aside window openings.
- Related: Is this the country’s most beautiful house?
Related: The serene home of stylist Liberty Biggins
Related: The renovation of a period pub
Internally, there is just as much emphasis on proportionality, which he believes “needs to be deliberate; not too half-baked and not going too far as to be extravagant”.
In the materially sumptuous palette of marble, timber veneers, engineered oak flooring, concrete and dark glass there is “a language that is carried through the whole house; getting the right heights and widths in all the rooms is another very important part of our work”.
On paper, such rigour in laying down “the beautiful base” of measured minimalism for a family home could read as an overly formal academic rigour.
But in application and between the framing concrete walls, the alluring curvature carries the composition to another plane entirely.
That feat of shaping “a simple, fluid, elegant and timeless” house came about, he says, due to clients who backed him to do something so distinct “in one of the best and most conservative pockets of Toorak”.
We recommend
States
Capital Cities
Capital Cities - Rentals
Popular Areas
Allhomes
More
- © 2025, CoStar Group Inc.






