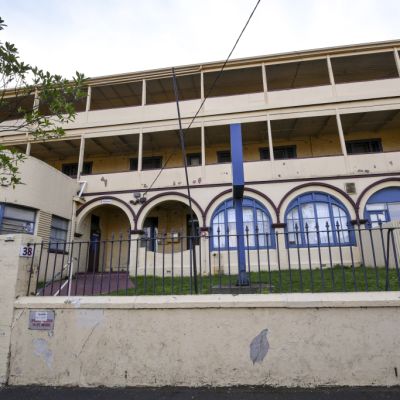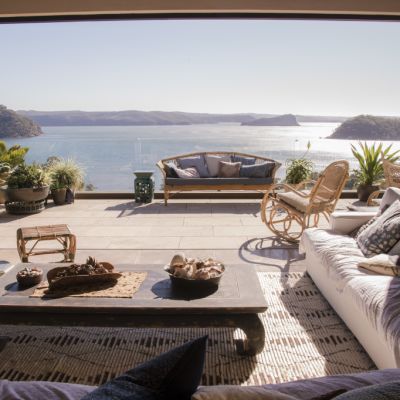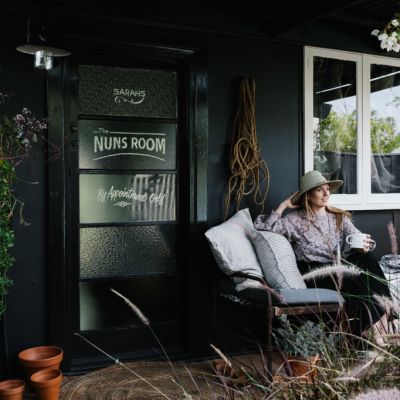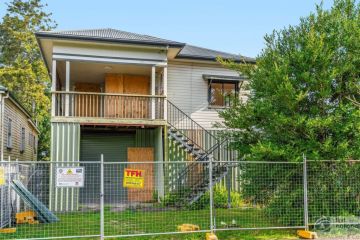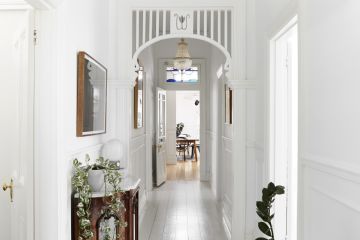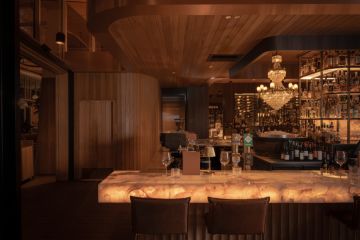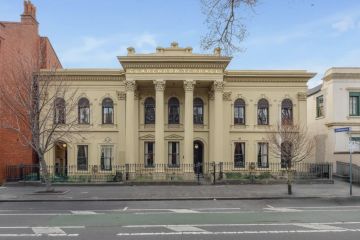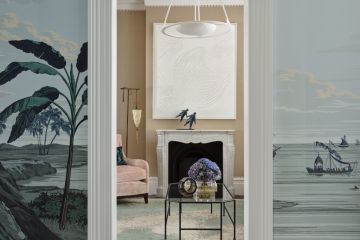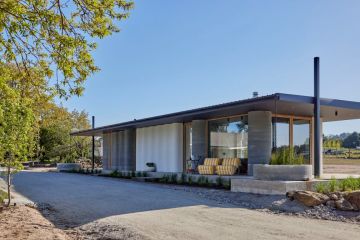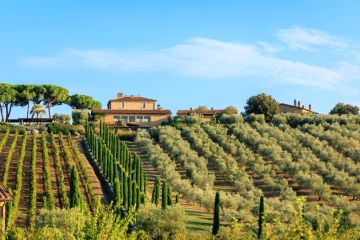Tiny house on a rooftop could be model for cheap housing
Could you live in 12 square metres? What if your tiny home had a great view?
An Ecuador architecture firm has come up with a novel housing solution – a tiny house on the roof of an existing building.
The idea of attaching a tiny home to a building is not new – it’s called parasitic architecture and it’s often touted as a way to house the homeless. One model we have seen utilises hexagonal pods to create such homes on the sides of buildings.
Ever wanted to live in a tiny house? Find out what it’s like on Somewhere Else:
But this latest idea looks a lot different, although it is still tiny, at just 12 square metres. The first house, by El Sindicato Arquitectura, is positioned on the roof of a building in San Juan, Quito.
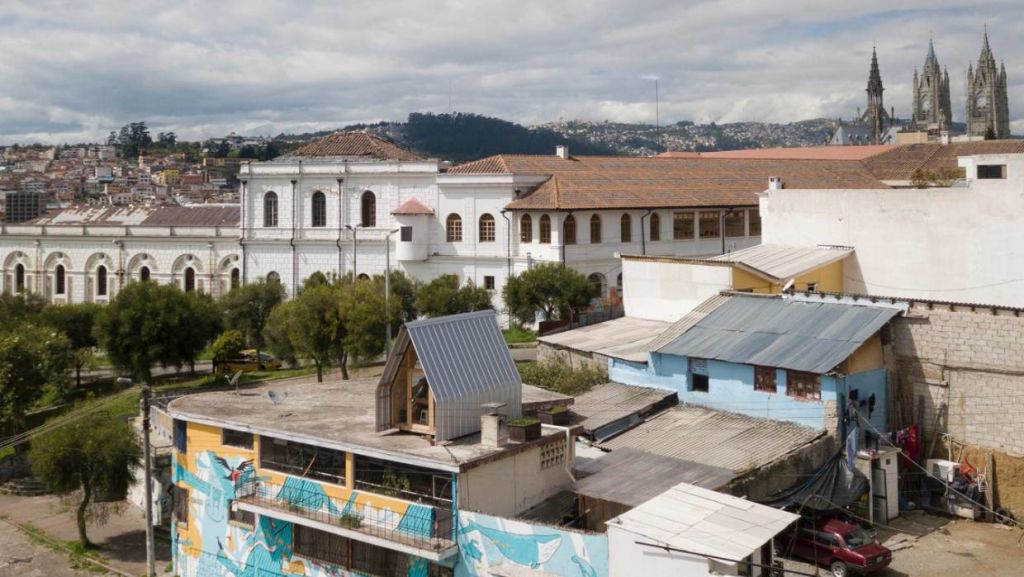
The architects describe Casa Parásito (Parasitic House) as a “minimal design object, focused in solving the basic habitation necessities for a person or young couple”. The house has a kitchen, social space, kitchen, bed, storage area and bathroom with toilet and shower (not shown in photos, but can be seen in video plans).
The project is developed from an A–frame facade and the need to find the optimum functional space for living.
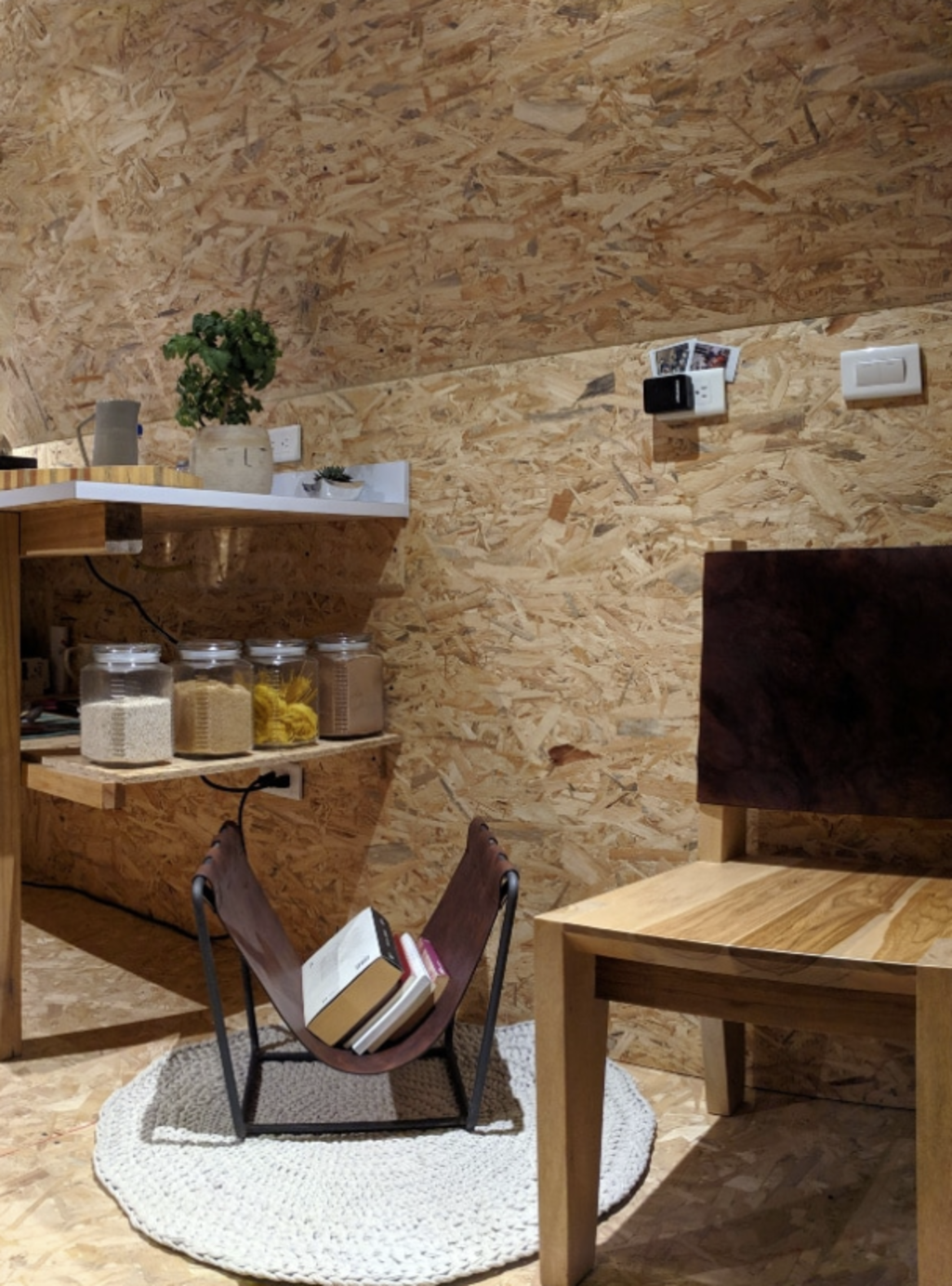
“We proposed a rectangular core, where all the standing activities are performed and where one can access all the utilitarian spaces, such as: kitchen table-top, bathroom, bed, storage and desk,” the architects said. “The utilitarian spaces, adjacent to the rectangular core, are within triangles and rhomboids. These geometries, apart from containing their own activities, offer stability to the whole structure.”
The main floor is designed to allow flexibility for small furniture placement. A large window on the north side lets in natural light and opens up views towards the city and four volcanoes. At the other end, a frosted glass window to the south ensures good illumination, ventilation and privacy.
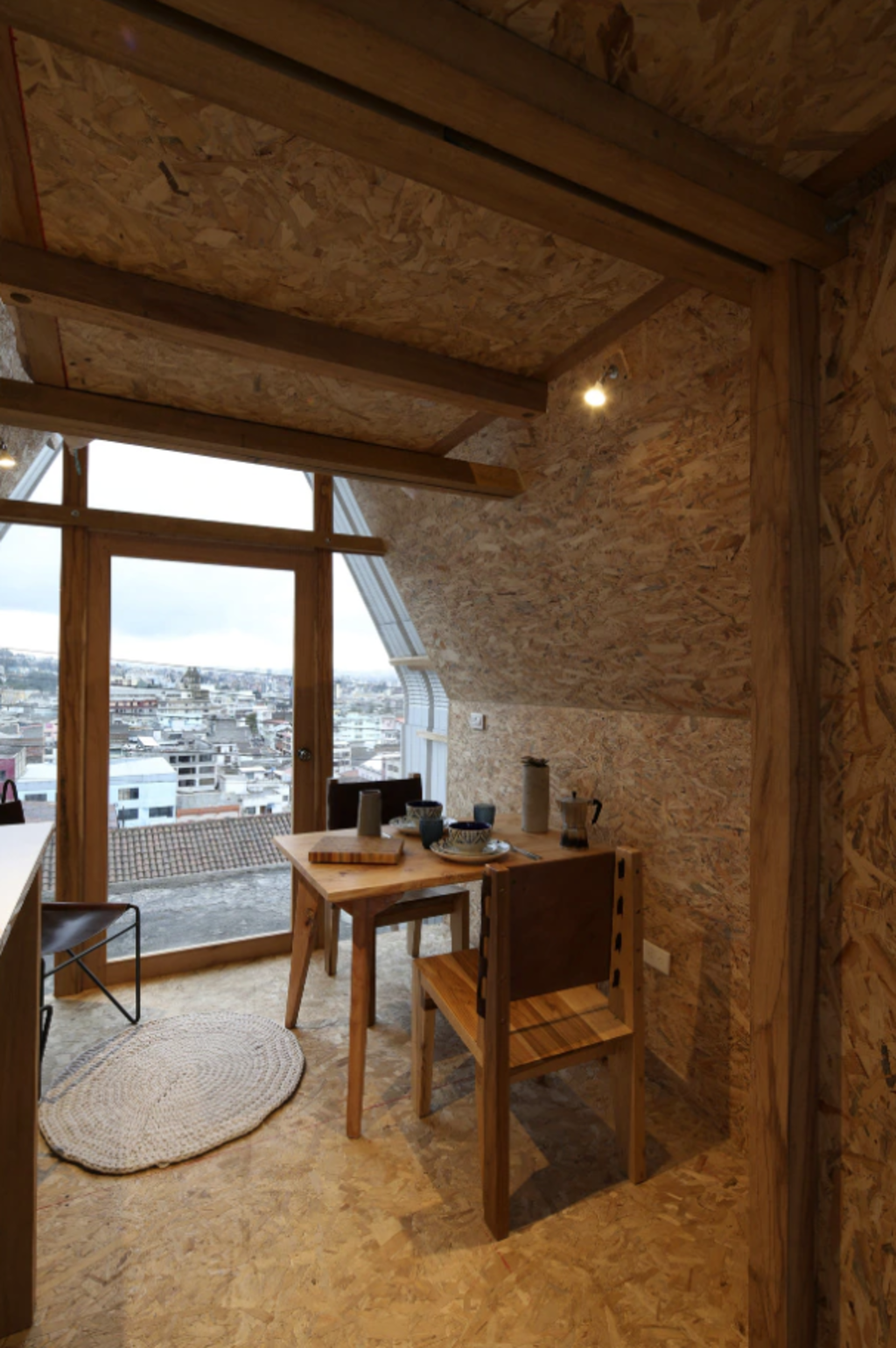
The east and west facades, which in Ecuador get direct sunlight during the whole year, are completely closed off to avoid overheating.
The house has a timber structure, with steel exterior walls that also form the roof. A 12cm void is filled with coconut fibre as insulation.
Steel foundations attach the project to the slab of the existing structure.
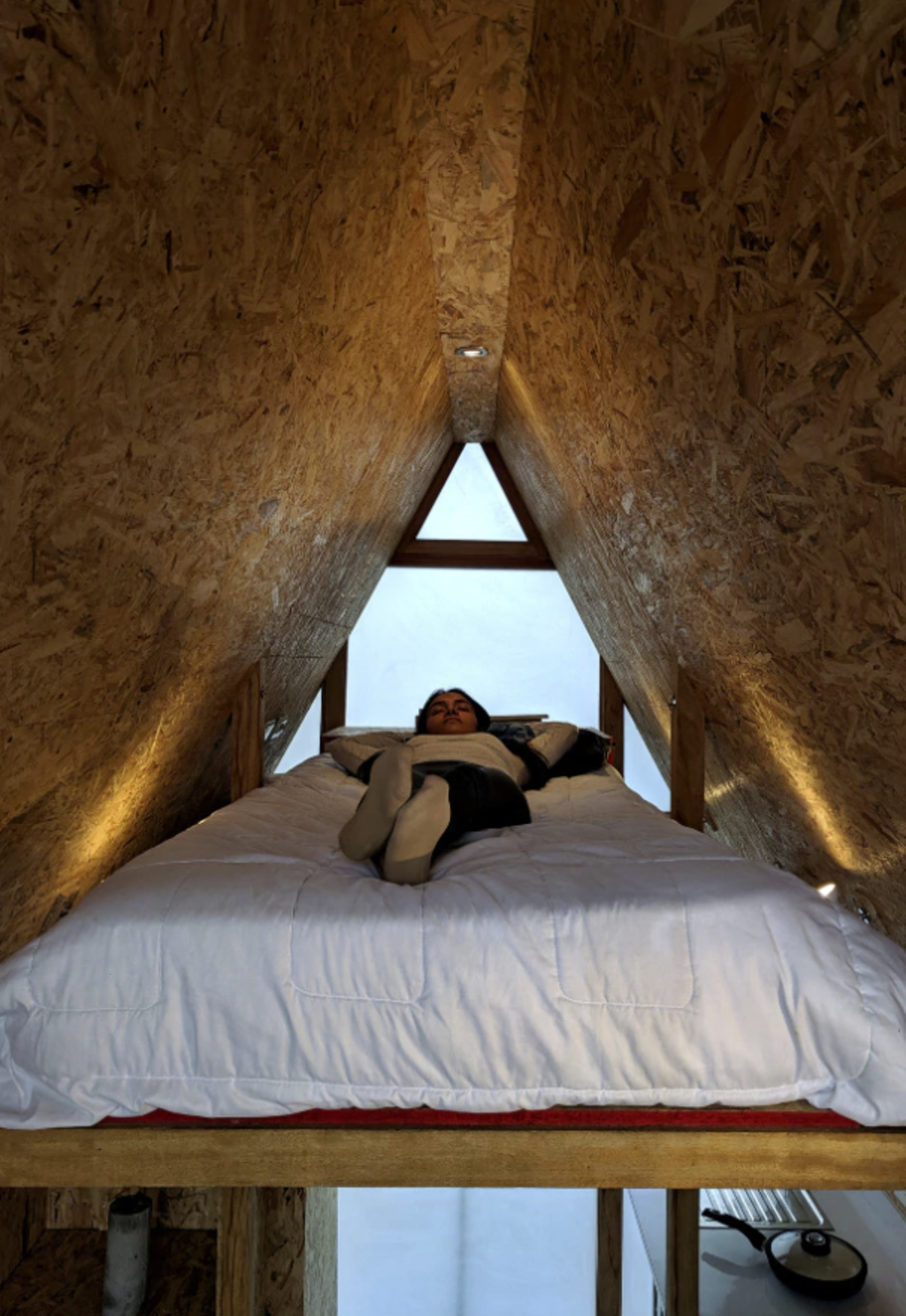
The company says although it is possible to build the project in urban or rural plots without existing constructions, ideally its construction should occur on underused rooftops of urban buildings that are structurally sound – buildings where one can connect to the existing water, waste and electrical grids.
“In this way, we can contribute to the densification of the city from a very small scale, with a minimum of economic investment and use of resources, as well as contributing to the conservation of the architectural heritage.”
We recommend
We thought you might like
States
Capital Cities
Capital Cities - Rentals
Popular Areas
Allhomes
More
