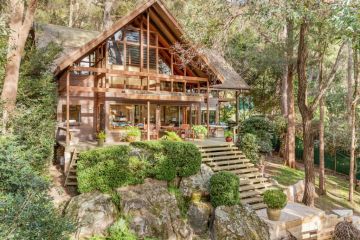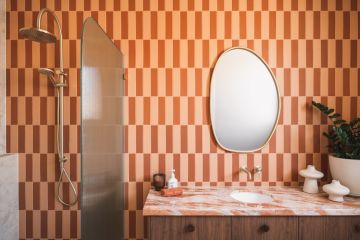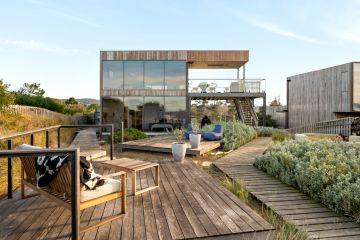Alternative living: Tiny townhouses built for a fraction of the cost of regular houses
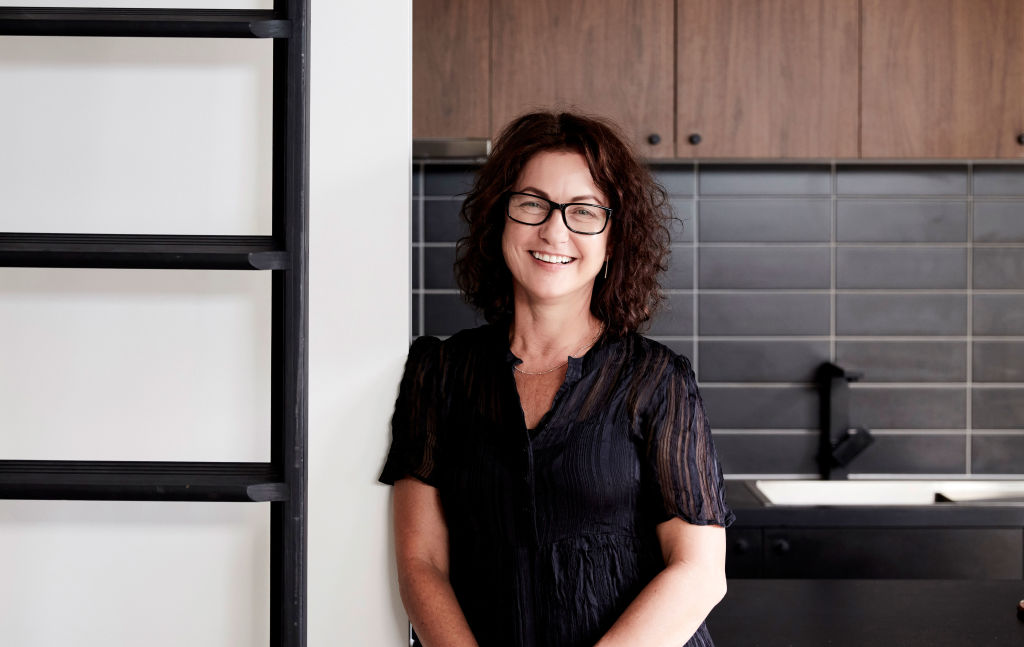
In Australia – renowned for its large houses and even larger mortgages – choices for a cheaper style of living can seem limited.
If you don’t mind getting up close and personal with your neighbours, there’s apartment living, hopefully with a balcony and soundproof walls thrown in. Then there’s the extreme end of the smaller-mortgage spectrum: tiny houses.
What if you’d prefer something permanent and freestanding, with a garden, some half-decent storage and enough room to swing a cat?
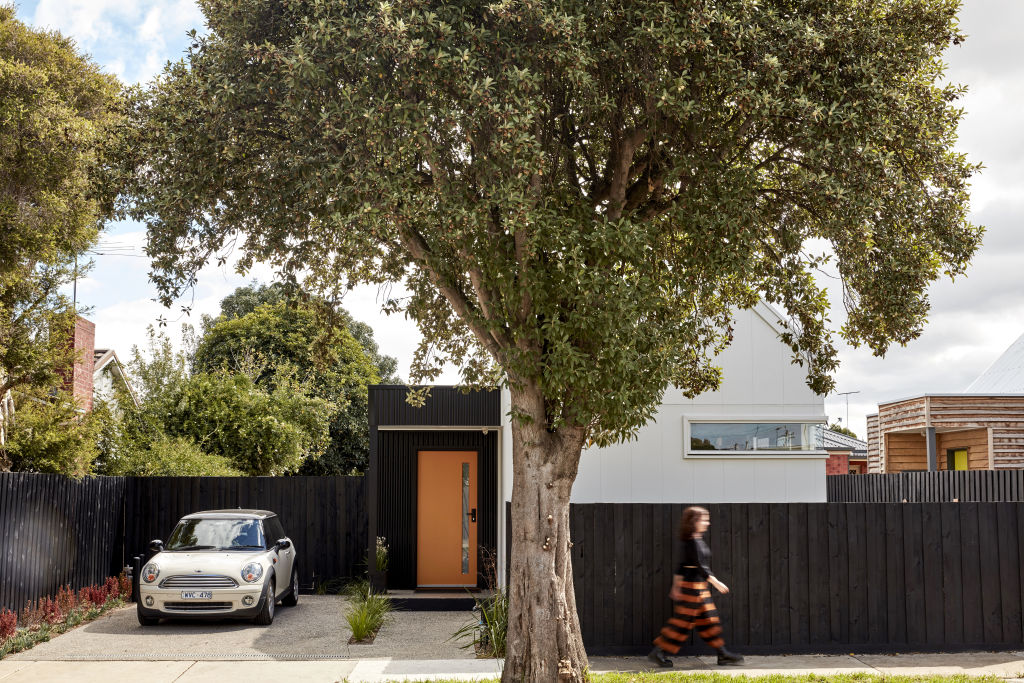
A small Victorian builder is hoping to provide the solution, with her tiny townhouse designs in hot demand since the business began in 2015.
Sally Wills, a registered builder and the director of Small Change Design and Construction, has built four of the townhouses, all around the 60-square-metre mark to date, for between $180,000 and $200,000 a pop.
That price doesn’t include land, but Wills says because her designs fit on parcels of land as small as 150 square metres (about half the size of an average block), it dramatically reduces overall costs.
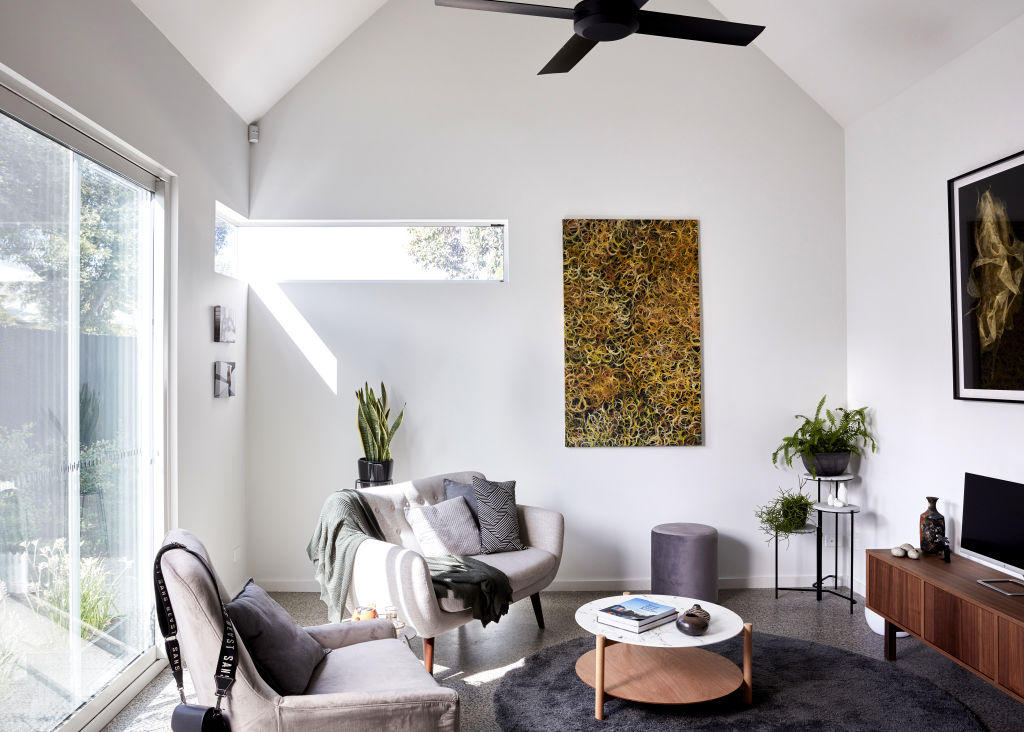
“If you can get some land for $100,000, that’s still a very cheap house by Melbourne standards,” she says.
Wills is not aiming to offer dirt-cheap housing. Rather, the idea is to have a smaller, energy efficient place to live with all the mod cons.
- Related: Is this the country’s most beautiful house?
- Related: A cottage re-invented to ‘float among the trees’
- Related: The house that balances on a pole
“I’m responding to the market that perhaps watches things like The Block, and wants to do their own build, but realises that if they’re going to build a 150 or 200-square-metre house they won’t be able to afford that, and that they don’t need that because they’re either a single person or a couple,” she says.
Many buyers also like to have some input into the design.
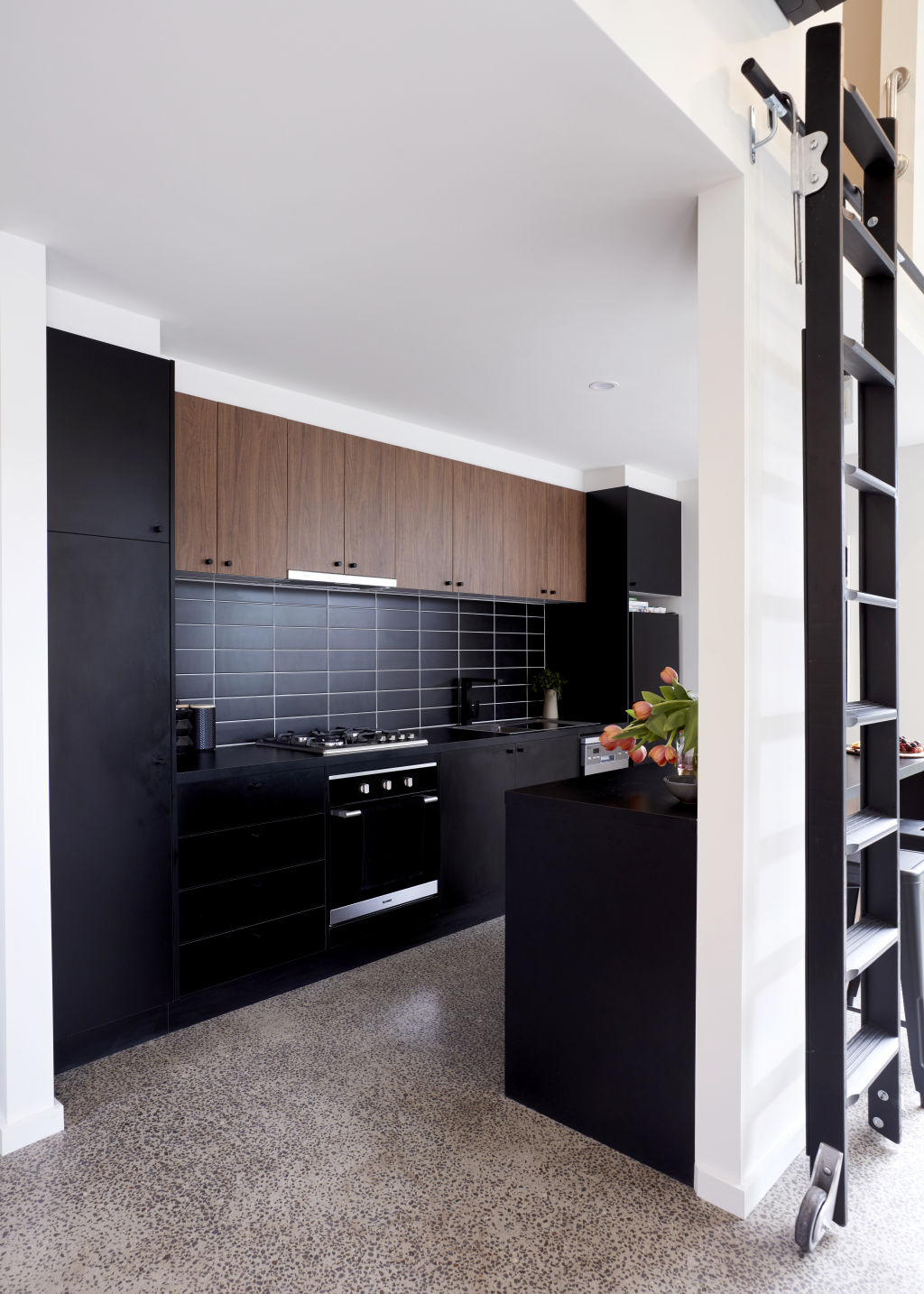
Building small and smart is a nice idea in theory, but how can the average buyer find land small enough to build a tiny townhouse?
“It’s really difficult. You’ve just got to keep your eye out,” says Wills. One of the solutions is buying a block and subdividing it, or finding a block that’s already been subdivided.
She was lucky enough to locate three such blocks on one street in Geelong, and another 180-square-metre block in Brunswick, in inner-city Melbourne.
“Most people would have built a two-storey, three-bedroom, two-bathroom house on that,” Wills says. “But a woman just wanted a one-bed with a loft. That was just one person, and she said ‘I don’t need any more than that’.”
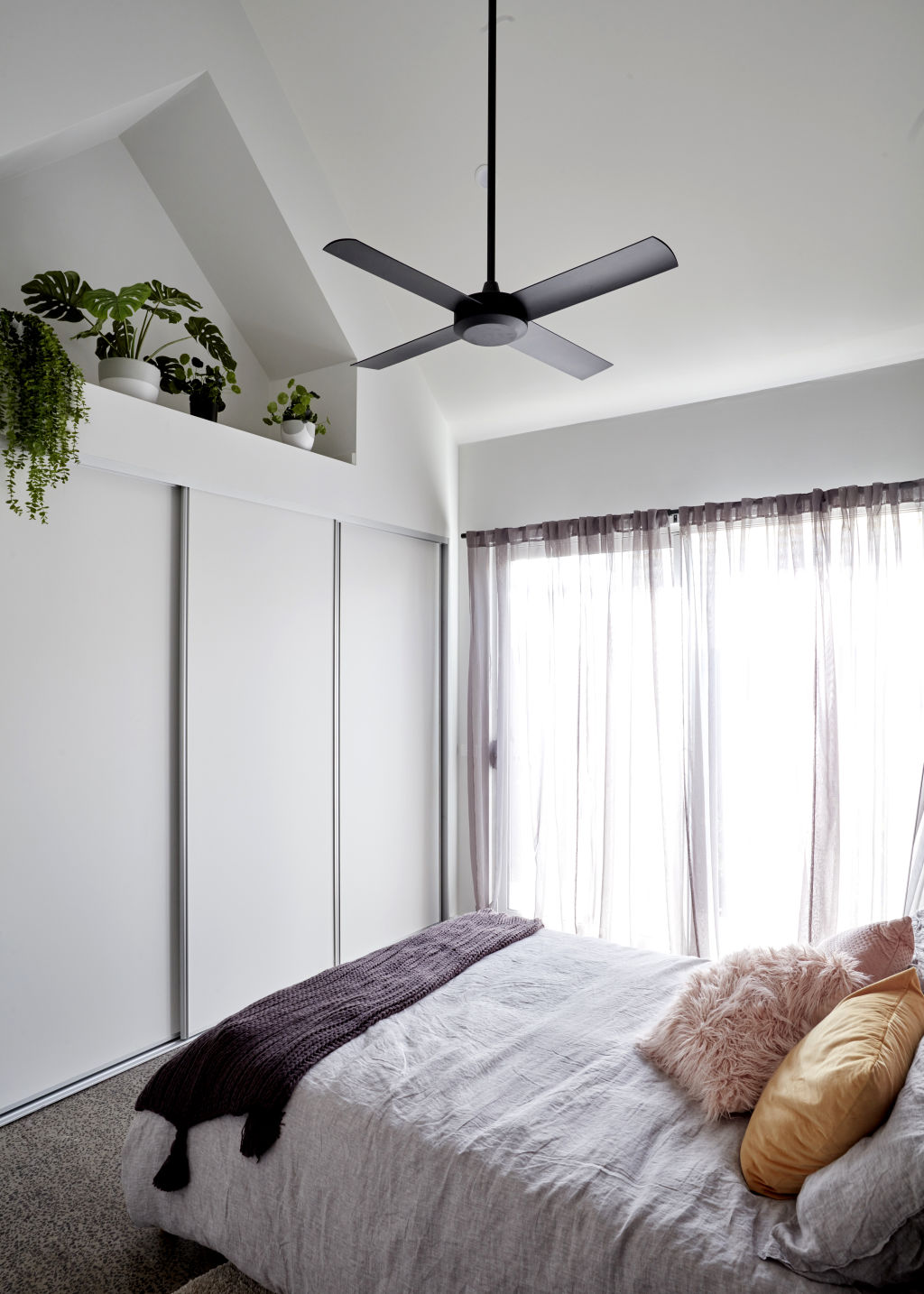
At the moment, in Victoria at least, it’s illegal to build one of her houses as a secondary dwelling. Under Victoria’s building regulations, a secondary dwelling can only be built for a dependant, and must be transportable.
Wills believes the laws are outdated, and is lobbying for change. “I’ve got a very long waiting list of people that want to do something in a backyard,” she says.
Wills lives in one of her own 57-square-metre designs in the Geelong suburb of Norlane.
It has a main bedroom, a loft area accessed by ladder to accommodate visitors (or extra storage), one bathroom, a combined living, dining, kitchen area and a courtyard. The laundry lives in a cupboard, and there’s no bath – but there is a double-width shower.
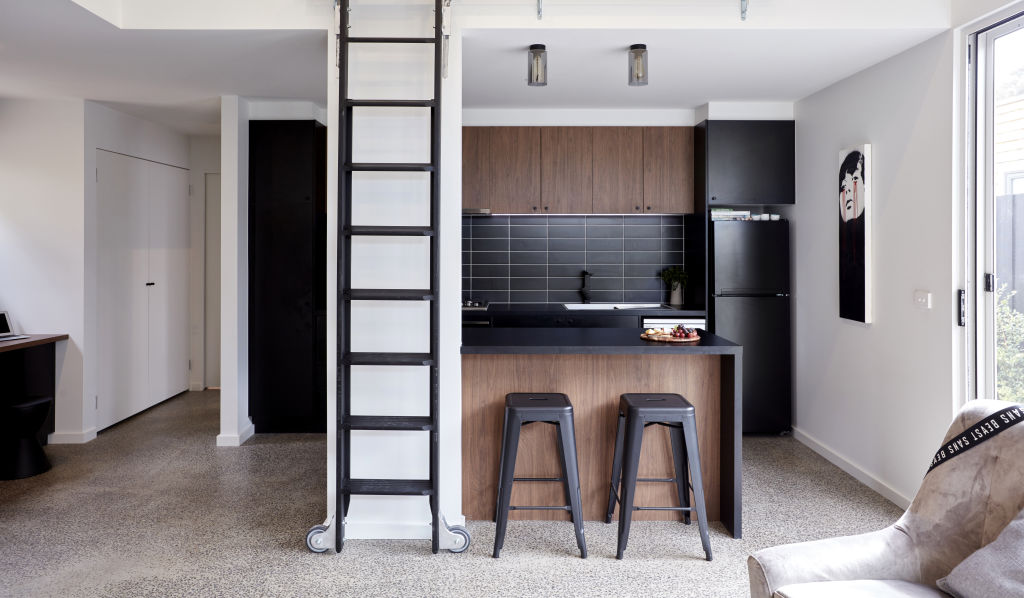
She says vaulted ceilings make the space feel much larger than it is. “It definitely doesn’t feel like 57 square metres, it feels very spacious,” she says.
As for tiny houses on wheels, Wills says she supports the concept – or at least a more permanent version of it – but doesn’t agree with the lack of rules surrounding it.
“It’s completely outside any regulations at the moment,” she says. “There’s a vulnerability for clients that want to go down that way because you don’t need a registered builder, it’s not considered a building. You have to register the trailer, but there’s no inspection other than that.”
Wills’ designs go as small as 40 square metres, though none that size have been built yet.
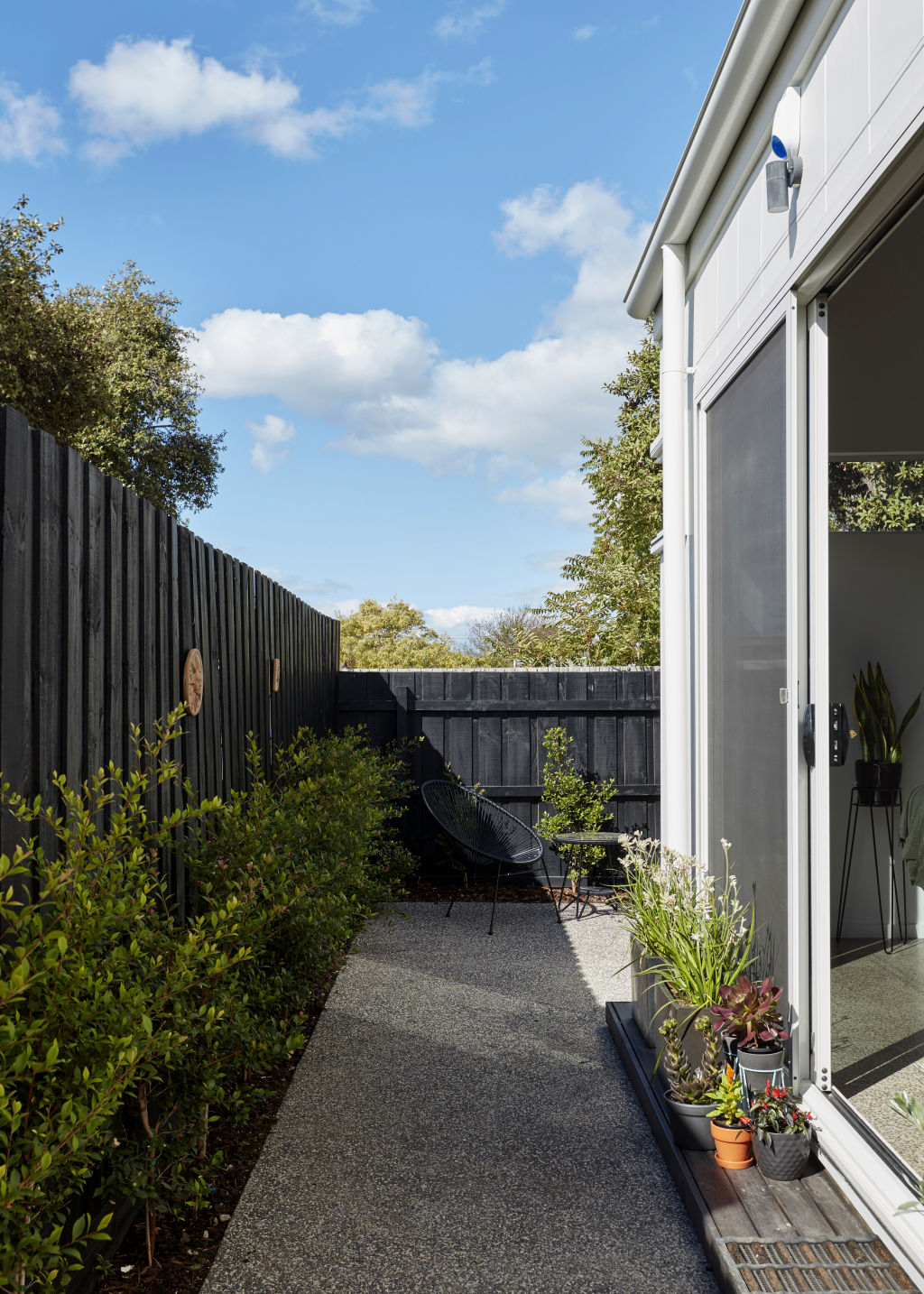
As a one-person builder, she’s struggling to keep up with demand, and has begun collaborating with other builders across the country.
Her tiny townhouses are on the drawing board in Victoria’s Warburton and Castlemaine, with another about to go up in Melbourne. Another is almost complete in Brisbane.
While the tiny house market has grown in recent years, she believes her segment of the market is still largely untapped.
“No one (else) is really specialising in small, freestanding houses yet. But I’m sure they will,” she says.
We recommend
We thought you might like
States
Capital Cities
Capital Cities - Rentals
Popular Areas
Allhomes
More
