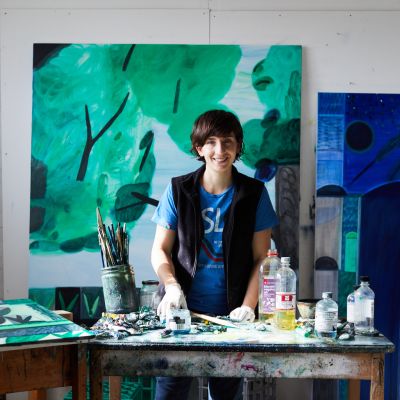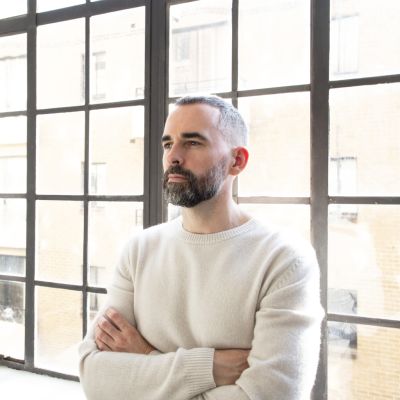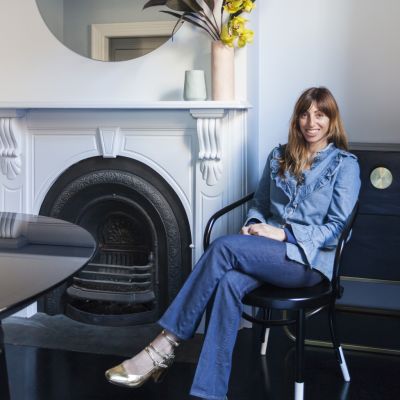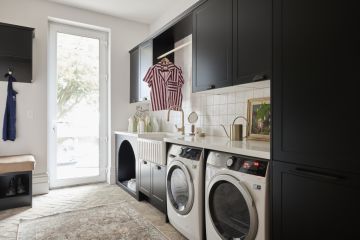Top designer Miriam Fanning breaks down her inspiration behind Melbourne's The Eighth residences
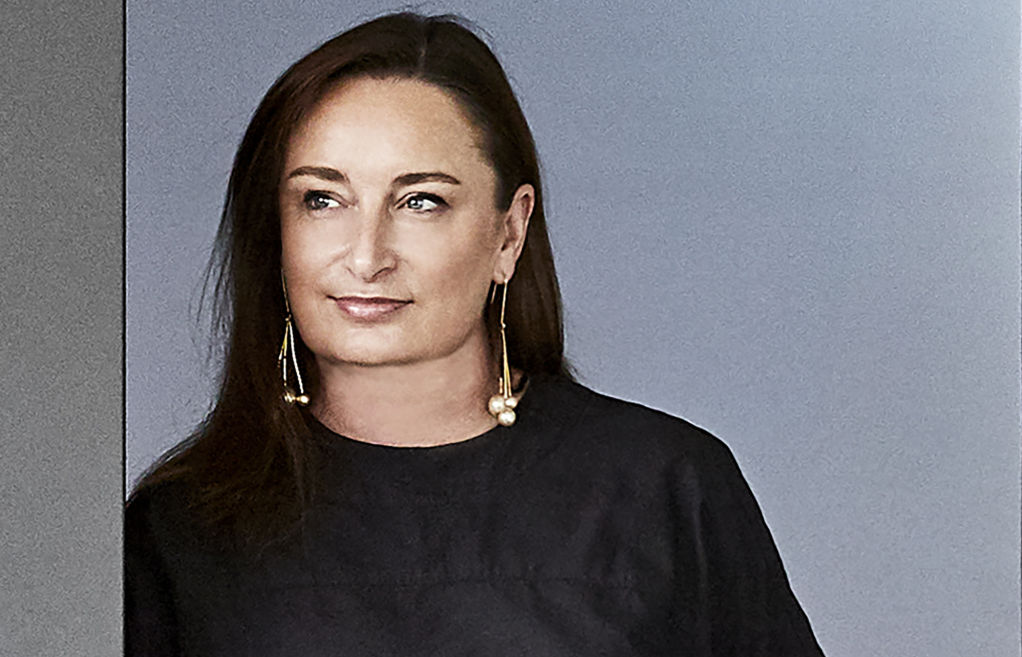
Enhancing human connection is at the heart of the Eighth, a bold new project in South Melbourne.
Interior designer Miriam Fanning of Mim Design shares her vision for the apartments and how she hopes residents will feel when they walk through their doors.
Q: Tell us about Mim Design’s work, including your signature style.
A: We design individually for each client and each project, working across all typologies from residential, multi-residential, hospitality, retail, hotel and corporate projects. Each project is unique and designed to stand the test of time.
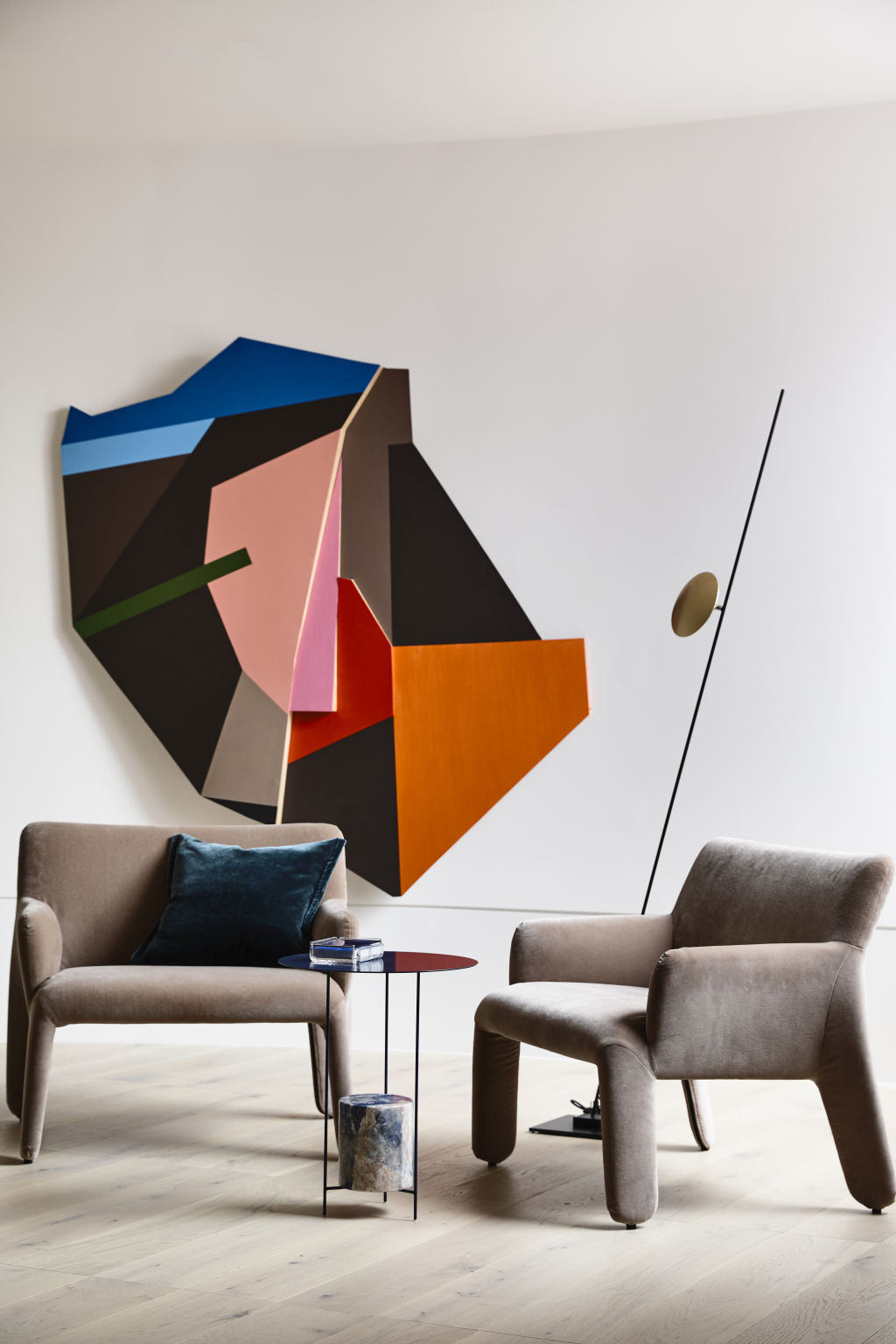
Q: What was your vision for the residences at The Eighth?
A: Our design vision was to create an interior that was unique, timeless and iconic. There are moments throughout the interiors that are thoughtfully considered; a feature solid stone plinth at each entry acts as both bench seating and a place for sculpture or other individual expression.
The use of authentic materials such as natural stone, timber veneers, concrete and texture renders give substance and purpose to the design. Custom features such as heavily punctuated stone in the kitchen and bathrooms are a standout.
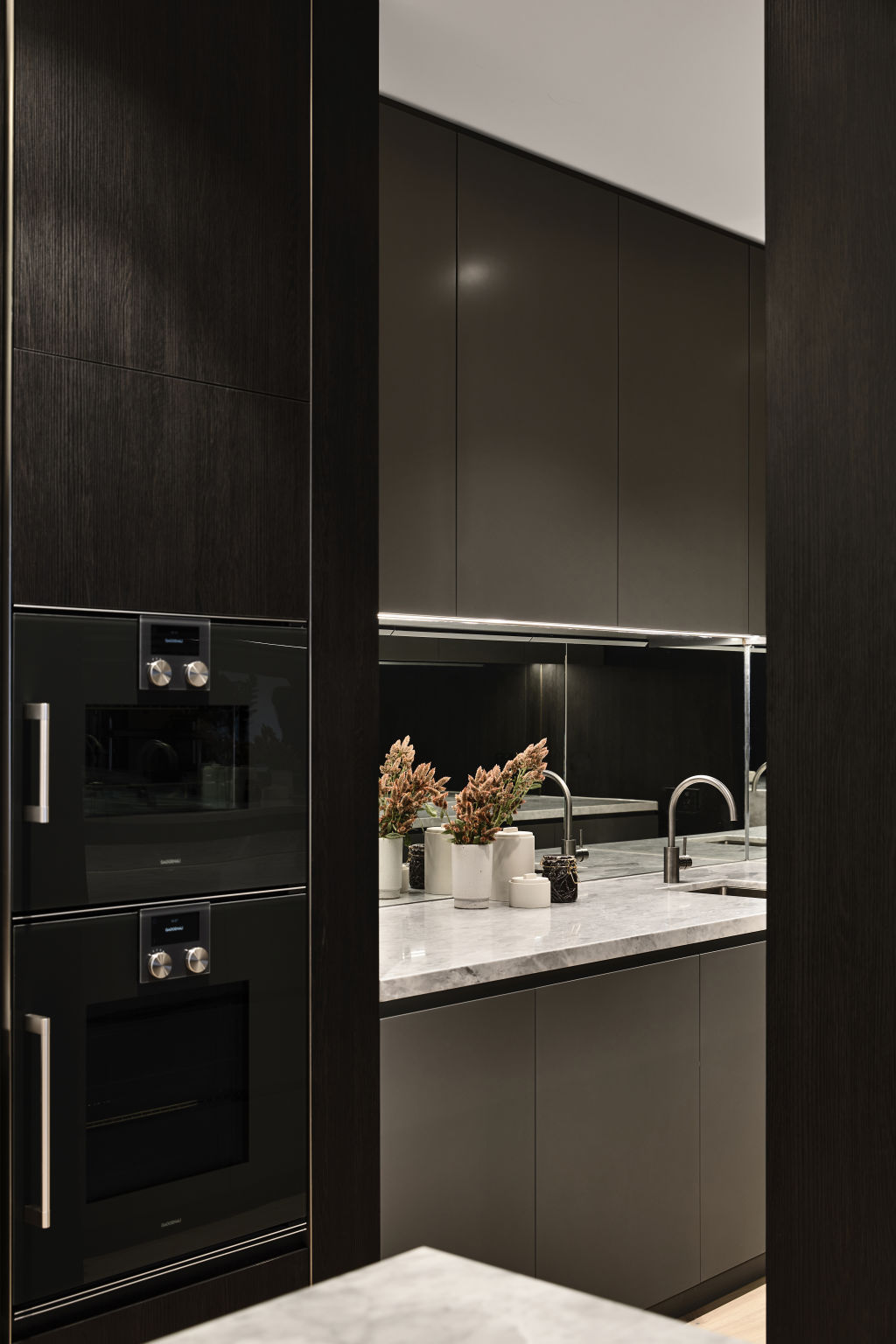
Q: What impact does the architecture, with the dramatic raw concrete gridded facade, have on the interiors?
A: We have referenced juxtaposition of the solid core volumes with finer framework of the facade, making bold statements with refined detailing.
These elements inform the subtleties evident within the interior relationships; solid and fine, polished and matt, bold and restrained.
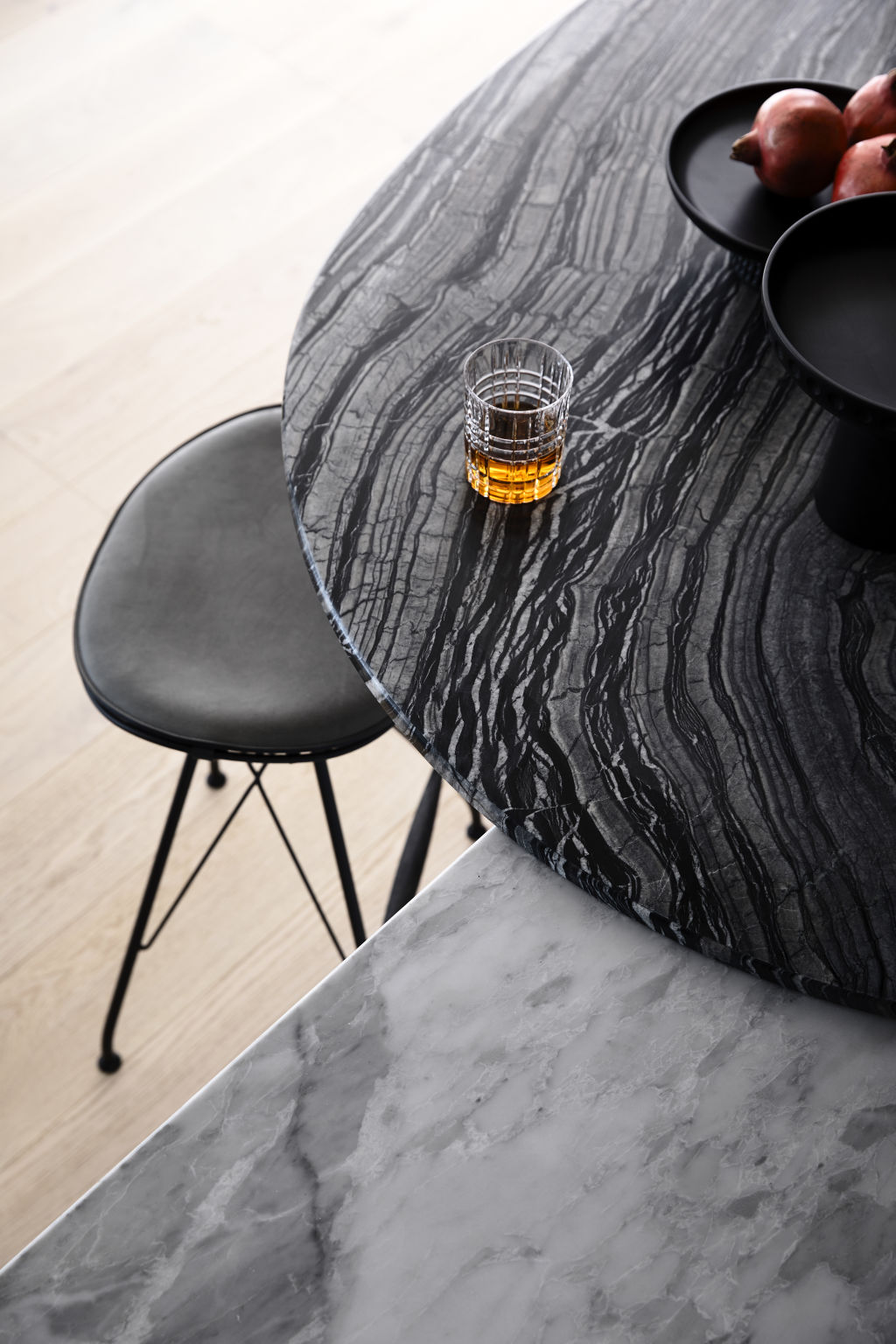
Q: The developer, Crema Group, emphasises the project as a “live, work and play” destination. Does this philosophy flow through to the interiors?
A: Absolutely. This project is about harmonious design and integrated living. Knowing you live in an active building both day and night creates a fabulous opportunity to connect with like-minded neighbours. Who wouldn’t want their local wine bar and restaurant to be located in their own building? I know I would!
Q: How do you hope buyers will feel when they’re walking through their new home for the first time?
A: The spaces express calming undertones with generous proportions, so the feeling of loving a space for a resident, but not being able to put their finger on one element, exceeds all design emotion and delivers an expression I would love to see.
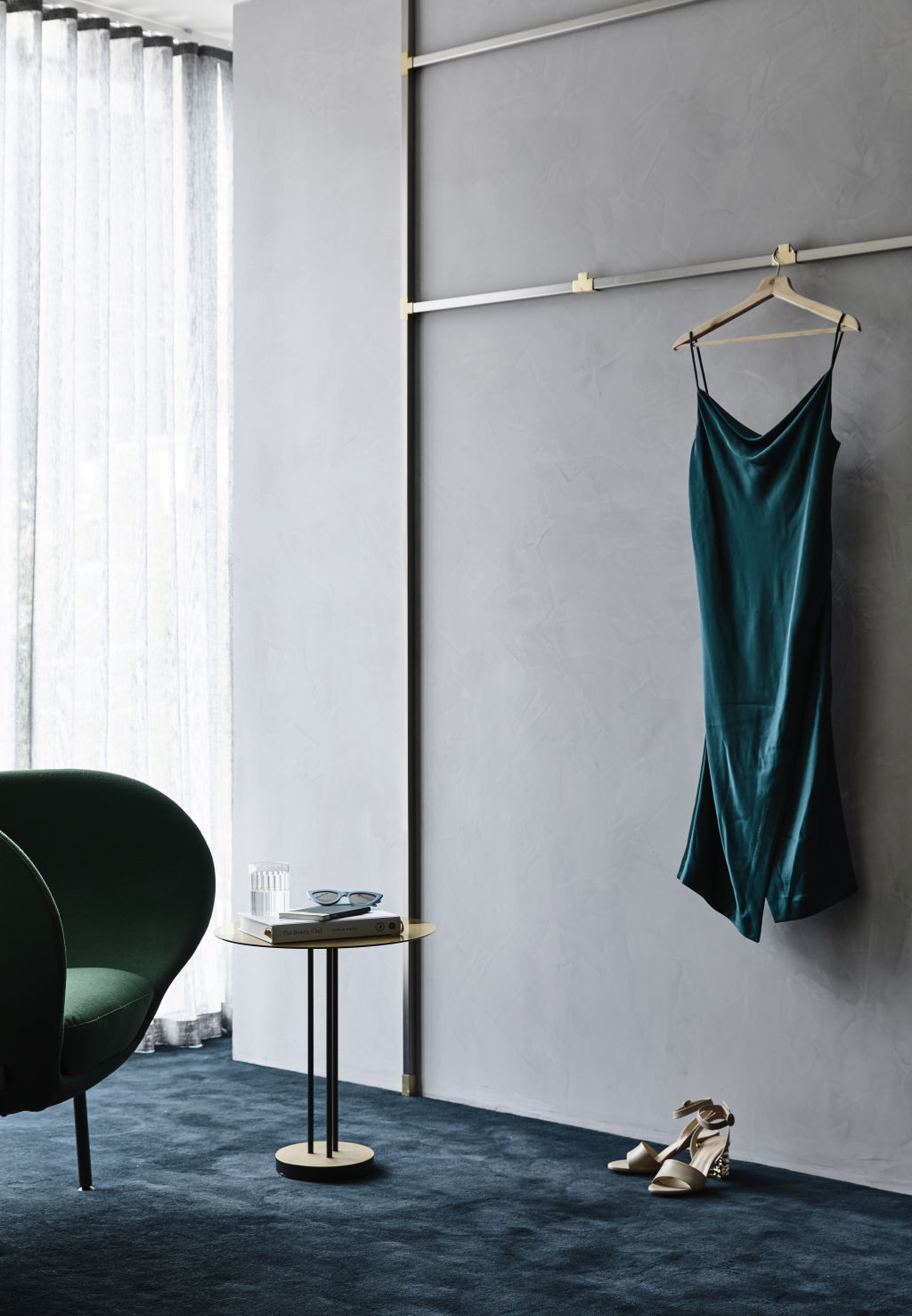
We recommend
We thought you might like
States
Capital Cities
Capital Cities - Rentals
Popular Areas
Allhomes
More
