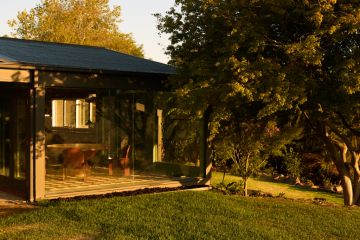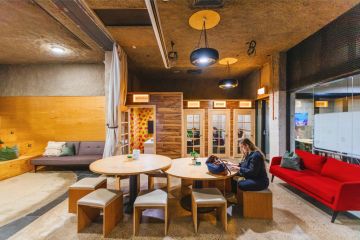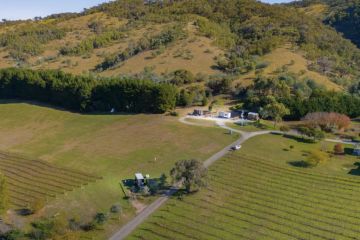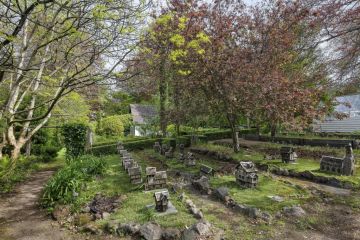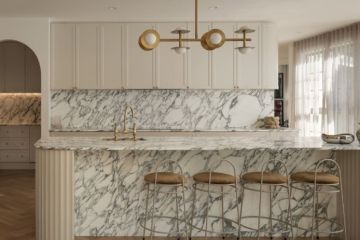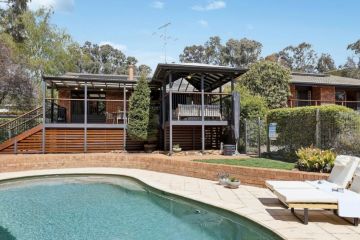Top Melbourne architect creates the ultimate 'authentic' beach house
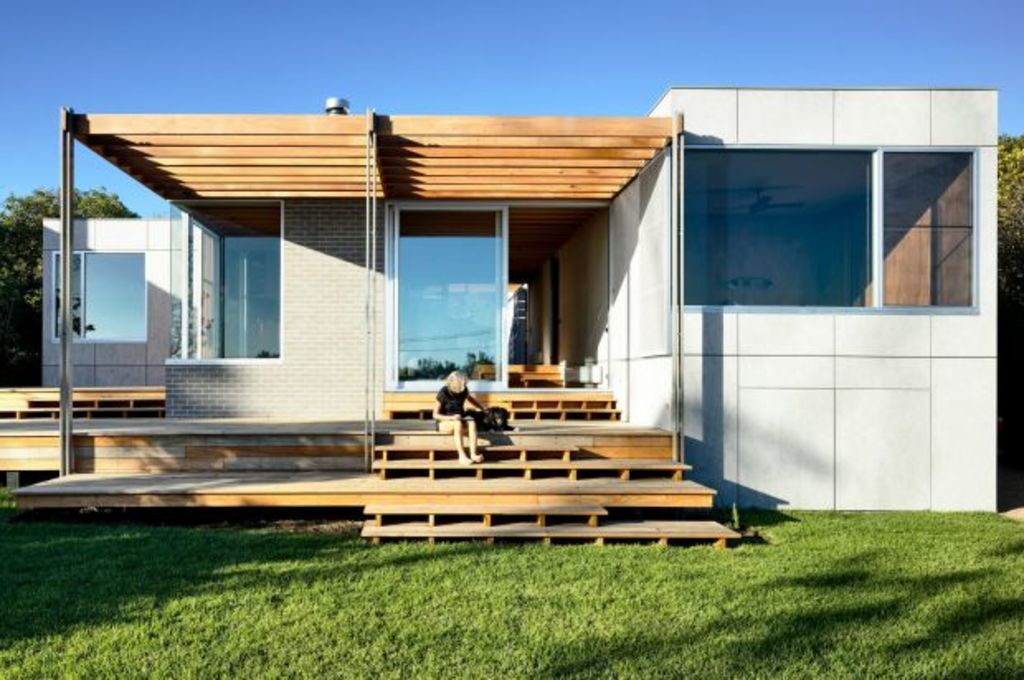
Employing one of Melbourne’s most influential architects to make a beach house that in its off-the-cuff casualness is most strongly reminiscent of the mum and dad built fibro weekenders of the 1950s-’70s seems a contrary luxury.
Kerstin Thompson, founder-director of KTA, calls the “loose arrangement of very rectilinear buildings” – two of which are physically detached from the main central kitchen-dining-living and two bedroom pavilion on the beachside at Somers, “a beach house that actually feels like one”.
With the detached outhouse style “pods; one a kid’s bunkhouse, a place down the back where you can let them do what they want”, and the other containing a bedroom and bathroom for extra generational guests, there is a physical need to traverse open space.
Thompson believes that this “puts you in touch with where you are and exposes you to the weather – even if it’s for two seconds”.
A heap of wholesome holiday memory is held in the unpretentious scaling and materiality, with, for example, the two pods and an inside wall being clad in plain cement sheeting.
For Thompson, this invokes “a memory of beach towns where things were a little more casual and makeshift”.
Breaking apart the forms into what could initially read as ad hoc, added-on buildings, sets up “a modesty of scale that doesn’t feel too large or overbearing”. “It’s all lightweight and non-precious.”
So why engage a name architect to achieve such amiable ends? Because when you drill down to the detail, you see the subtlety of a sophisticated design skill set.
“All the spaces are bespoke”, Thompson says. “They can all change use.”
The narrow corridors of external separation “create incidental through views to the sea”. The spotted gum panelling, the expressed ceiling beams that over the deck become a pergola, and the vertically battened shutters introduced “a snug, cabin-like atmosphere.”
These design elements, coupled with the laser-perforated cement sheets that are used for bi-fold or flip-up or privacy screens, introduce a hundred variations on light play as a fourth dimension of interaction.
So while it presents as “a rudimentary and not overtly contrived shack that is kept very straightforward, the architectural value comes into getting the right spaces in the right places and the lovely qualities of light and materiality”.
- Related: This hinterland home is made from fallen boulders
- Related: Jacaranda tree inspires epic home renovation
- Related: This house was designed for the perfect sleep
“You don’t want to live in a city-style house at the beach, and Somers has always been a very low-key place. And you don’t want more space than you need. We gave the clients, who are often there on their own, spaces they will use for 80 per cent of the time.
“We sought to understand their pattern of living at the beach and we didn’t build them more than they needed. So there is almost no unused space.”
We recommend
States
Capital Cities
Capital Cities - Rentals
Popular Areas
Allhomes
More
