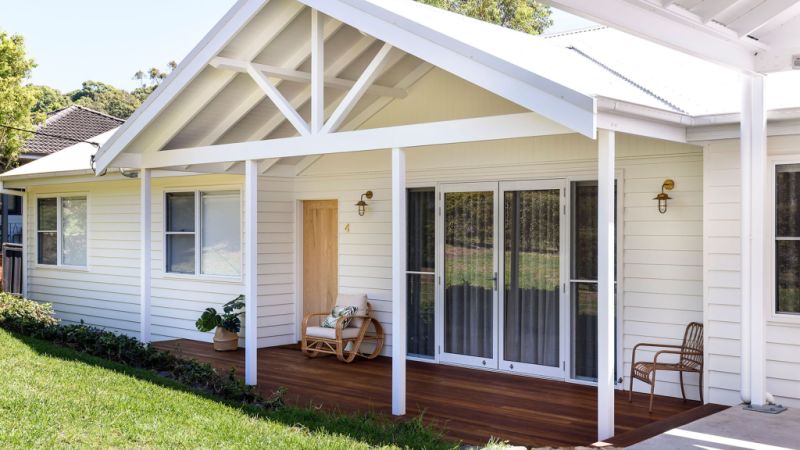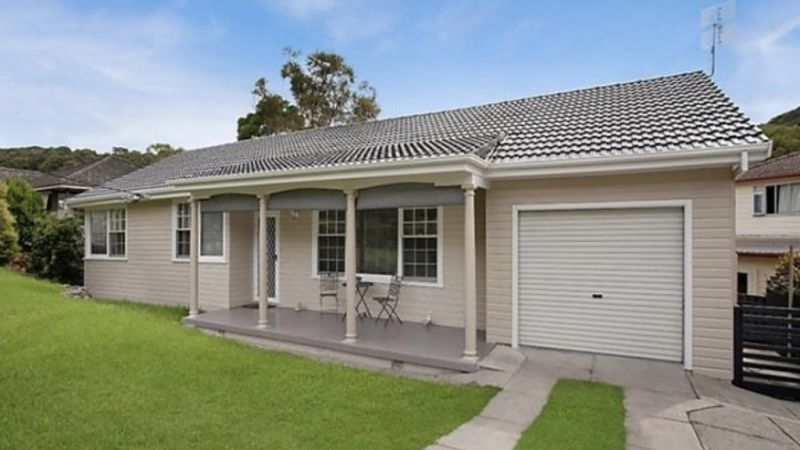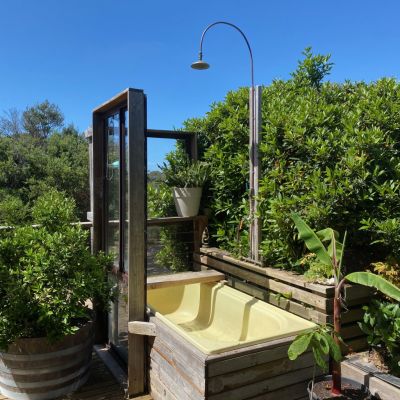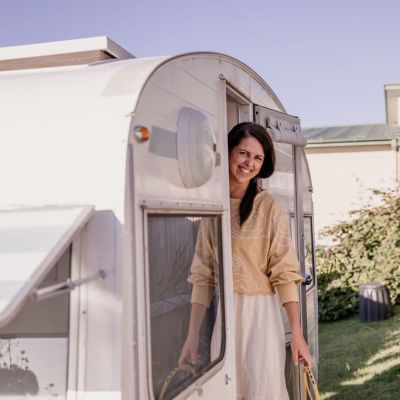Transforming a 'pokey' 1960s weatherboard cottage into a coastal dream home
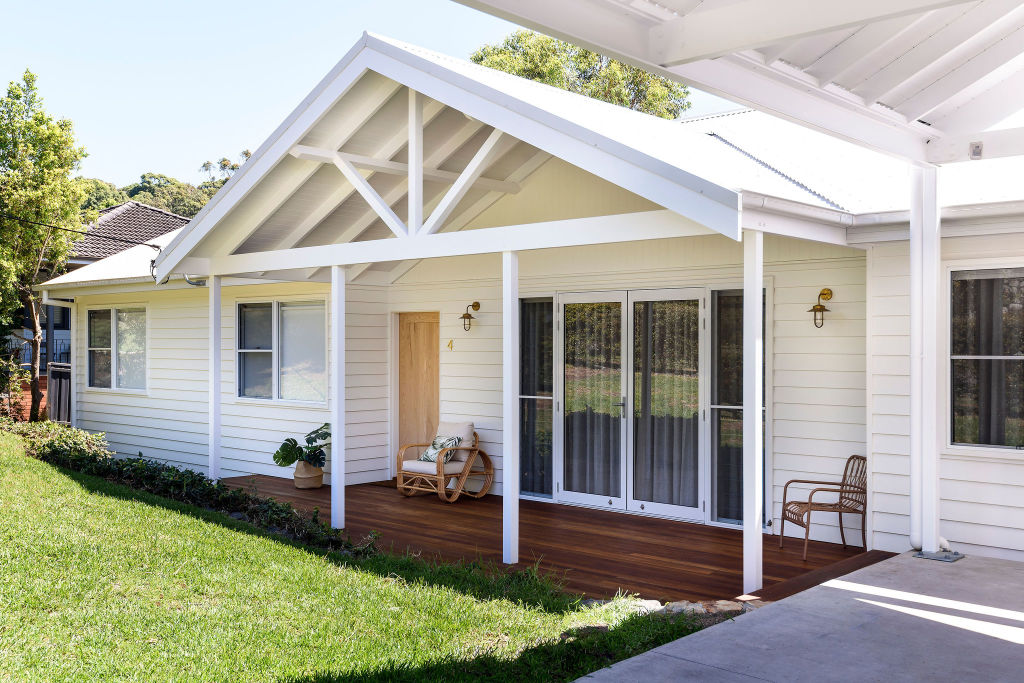
Merewether couple Kate and Marc Henty had almost given up hope of finding their dream home when in 2013, an unassuming weatherboard cottage came onto the market.
“I was 19 weeks pregnant at the time, and Marc and I were living in a tiny unit,” says Kate.
“We had been contemplating moving from our suburb of Merewether to find something bigger and more affordable, but every time we’d drive to a house inspection, it would feel too far away from the beach. I spent a lot of my youth here, and Marc adored the area, so we decided we simply could not compromise on location.”
After resigning themselves to family life in a unit, a friend and real estate agent told them about a 1960s cottage that was newly for sale. While literally around the corner from their rental, it was not quite the dream home they had in mind.
“The house wasn’t huge, but it had potential, and it was in the perfect location. We made an offer and moved in by the time I was 26 weeks pregnant.”
The couple had plenty to keep them busy as they settled into life as new home owners and parents. Initially, they made a few minor cosmetic updates.
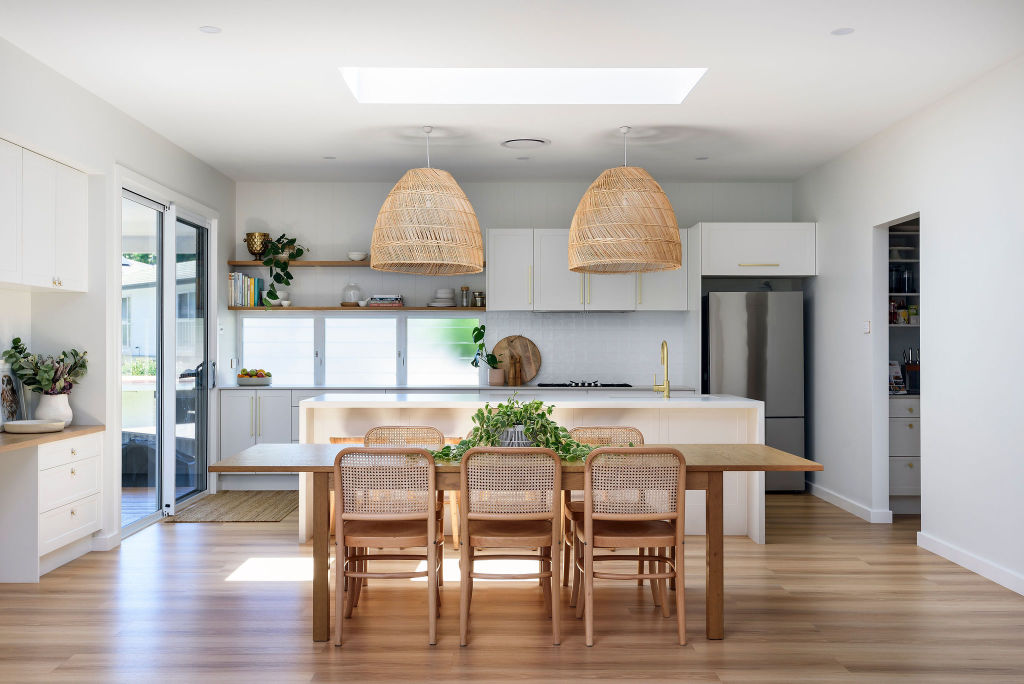
“We replaced some old blinds and light fittings, but we wanted to sit with the house for a while as we worked out what to do,” says Kate.
“We considered a complete knockdown and rebuild, but ultimately, we couldn’t do it. It was such a cute little house with good bones, so we decided to extend and renovate instead.”
In 2018 Kate and Marc employed architect Murray James to design their dream home. When building began in February 2020, the family had grown to four and, with Kitty the cat and Dinosaur the goldfish, they all moved into a nearby unit.
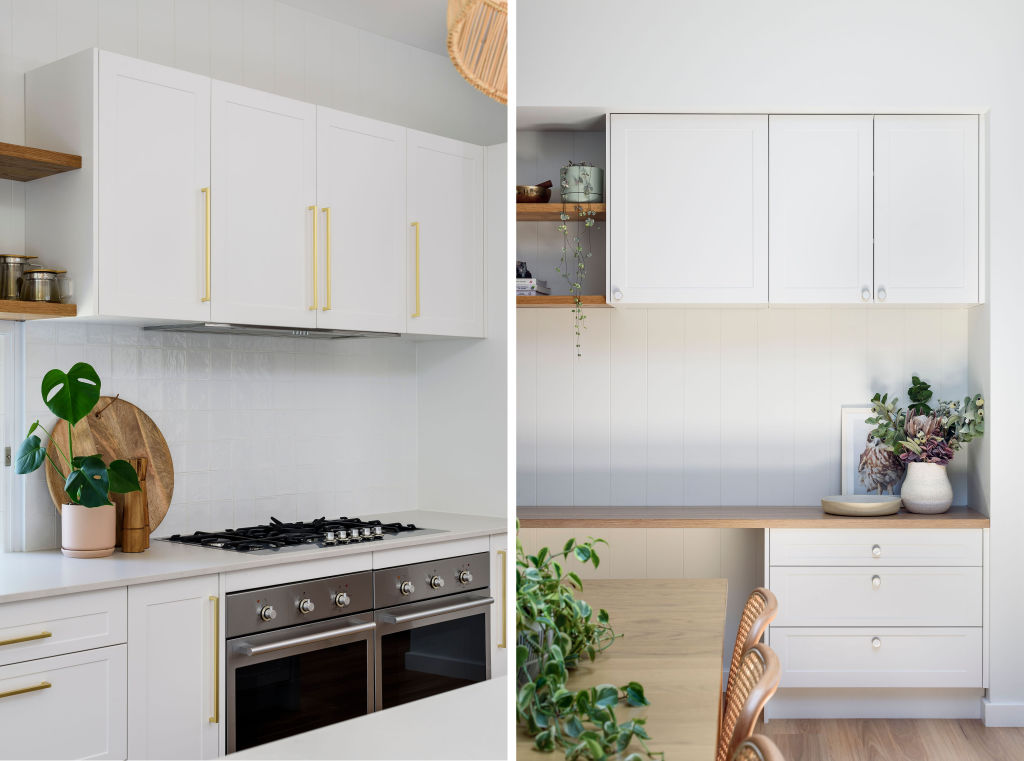
“It was a really exciting few weeks. Some of our elderly neighbours came over to tell us how happy they were that we were renovating and not demolishing. It was lovely.”
The shift to apartment living also had its challenges, says Kate.
“It was a difficult time due to home-schooling and working from home in a tiny space while managing the build. Thankfully, our builder Roger Sitala of Skin & Bones Building kept the project moving, and I continued to make decisions and order items for the house online.”
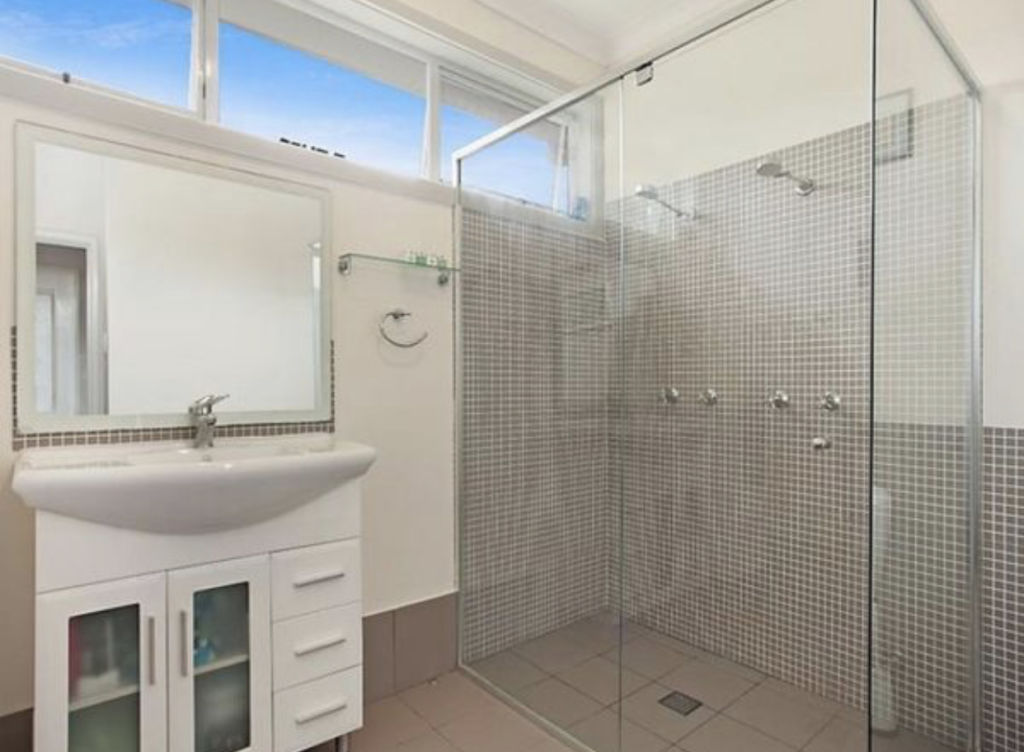
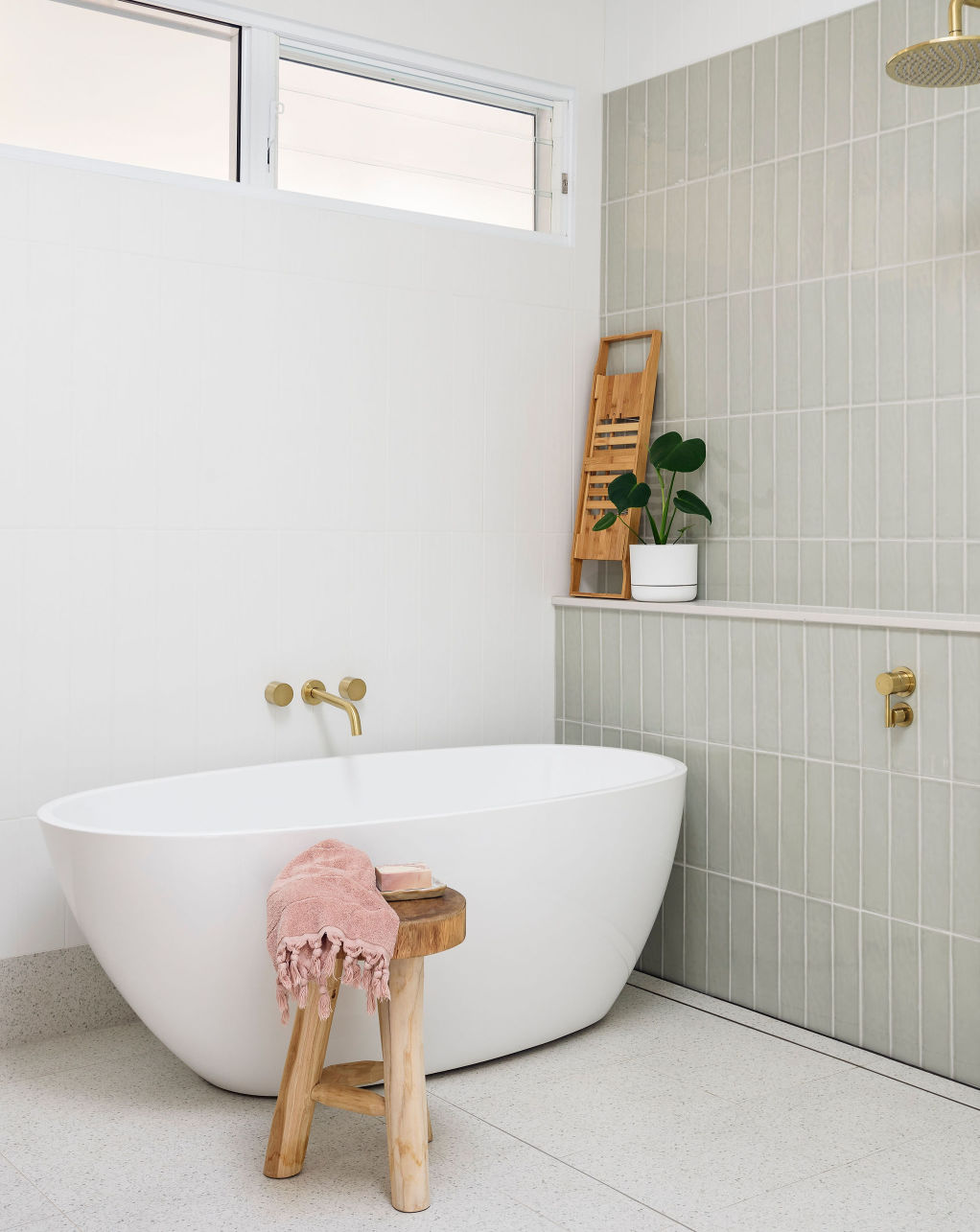
Aside from wanting to create more space for the family with the renovation, Kate and Marc wanted to bring more natural light into the house.
“To make the cottage into our dream home, we needed to open it right up. The original layout was very pokey and dark, and as the backyard faced west, it was too hot and unusable in summer.
“Prior to the renovation, we would have friends over for dinner, and all end up sitting inside under the aircon in our dark dining room! We knew we wanted a new undercover deck and entertaining space as well as a master suite.”
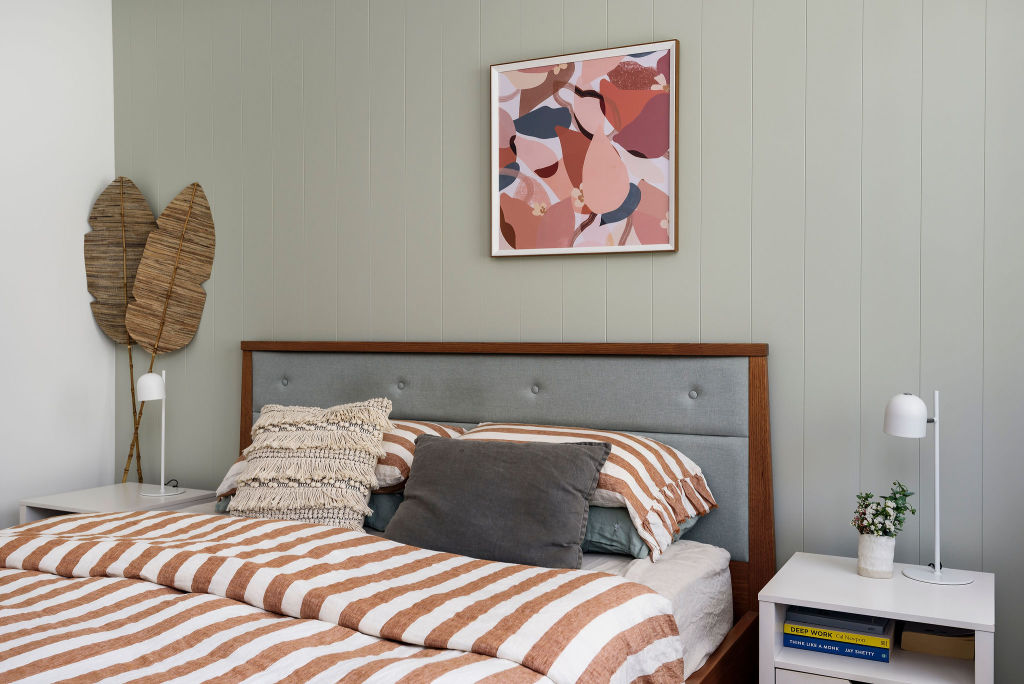
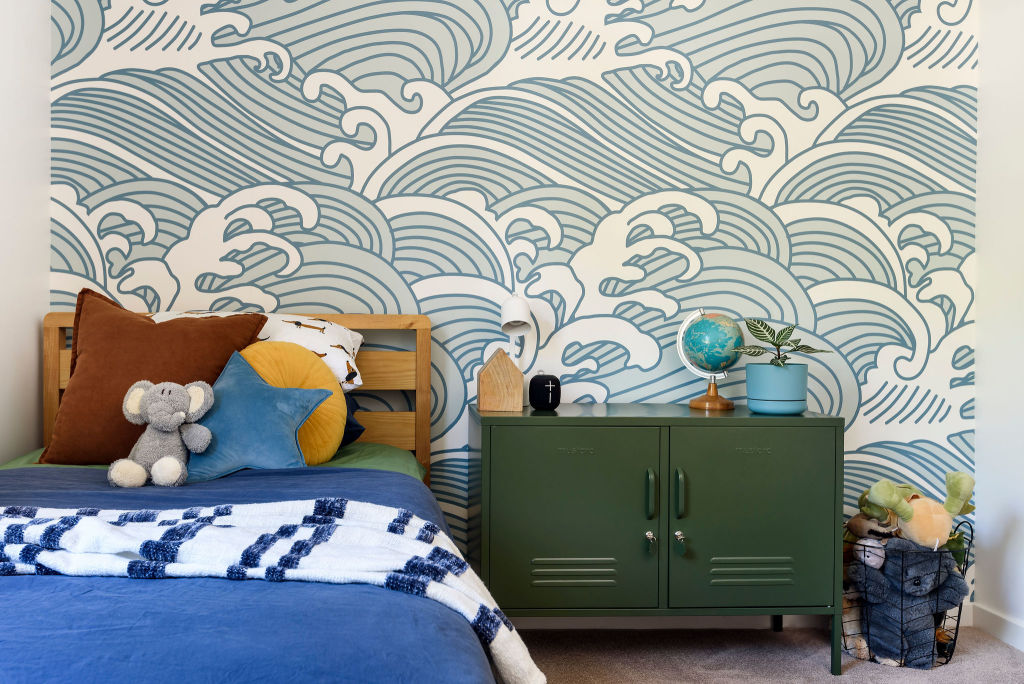
Builder Roger Sitala worked his magic, transforming their modest cottage into a modern coastal home. The old single car garage and laundry became the new main bedroom and en suite, and french doors and skylights allowed natural light to flood the space.
Kate enlisted the help of interior designer Juelene Douglas of Inside 78 to help create her perfect aesthetic.
“Juelene was great at taking all my ideas and reigning them in! If it were up to me, I would have terrazzo marble everywhere, but she helped me to achieve my design vision in the best possible way.”
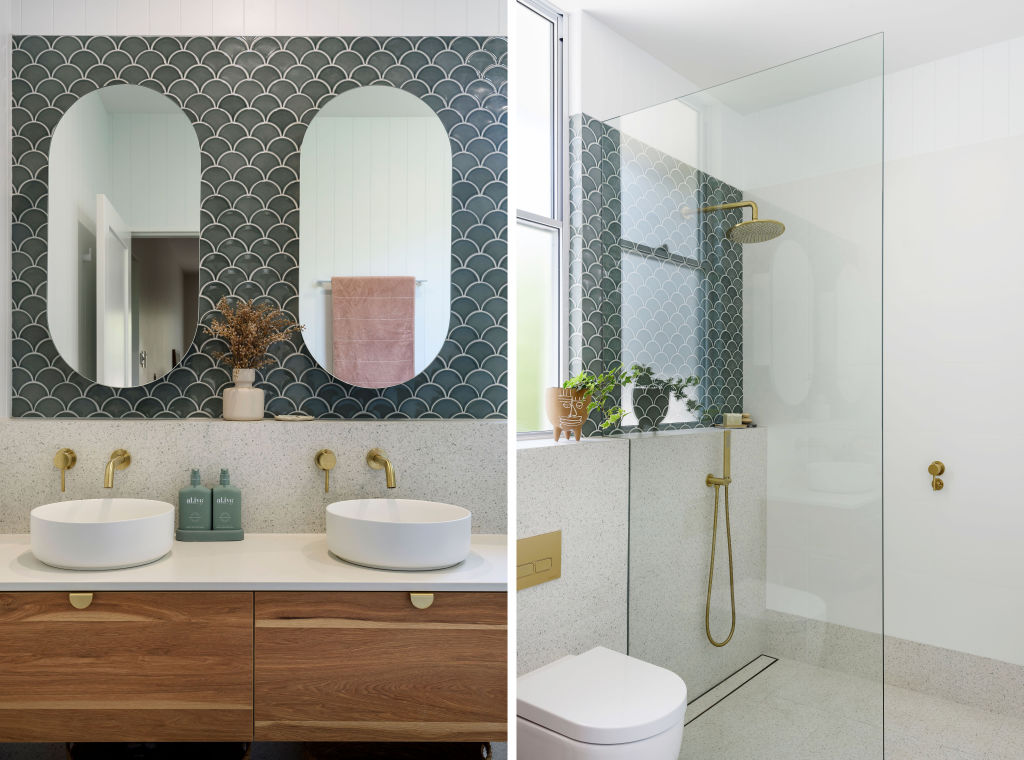
The family are now well and truly settled into their beautiful home.
“I love everything about our home, but especially the huge kitchen island bench and the stunning bathrooms with the brushed brass tapware. I also love that Marc and I have a master suite at the opposite end of the house to the kids’ bedrooms,” says Kate.
Aside from the visual beauty and space of their newly renovated home, the whole family love the location and the fact they get to live in Merewether.
“Every morning, Amelia and I head to the beach for a quick swim in the ocean before grabbing a coffee at my favourite local cafe, Cuppa Joes.
“As we return home all refreshed and ready for the school and work day and I see our beautiful house, I think, ‘how lucky are we?’”
This article is part of a series about Australians who have created their dream homes and lifestyles, brought to you by Set For Life.
We recommend
We thought you might like
States
Capital Cities
Capital Cities - Rentals
Popular Areas
Allhomes
More
