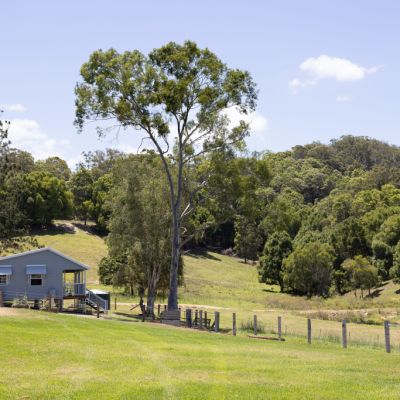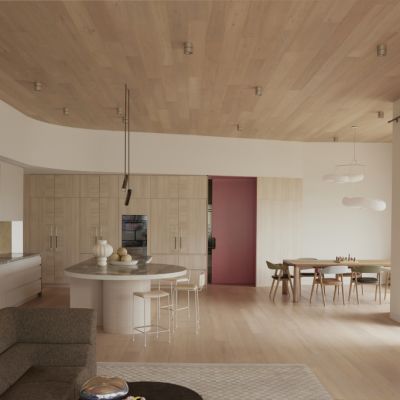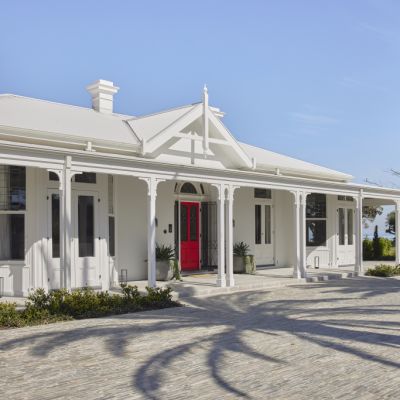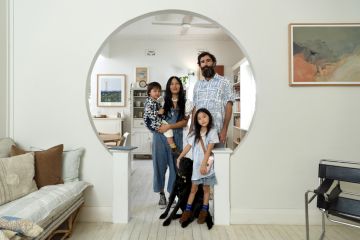Inside designer Samantha Eisen's Tuscan-style Tuerong Farmhouse
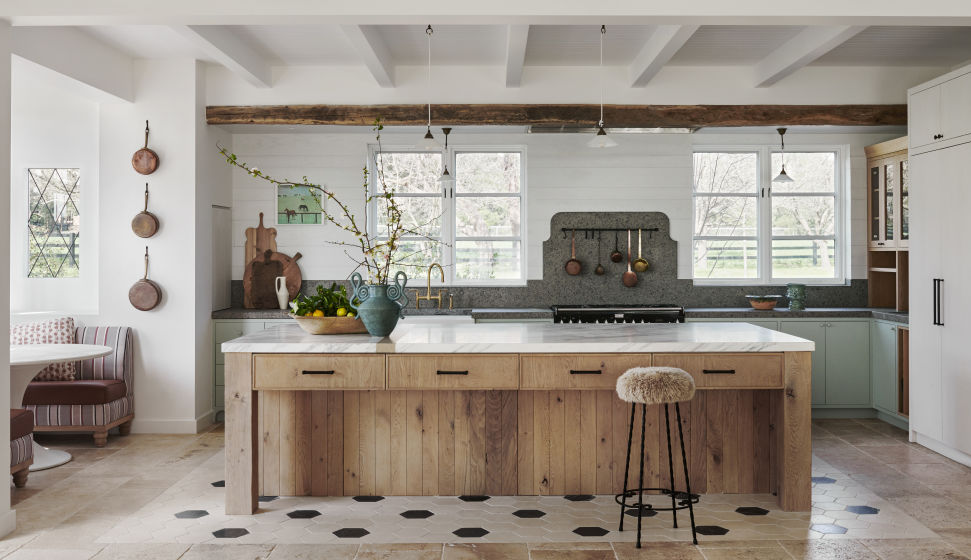
At the end of a driveway lined with pear trees and a lush paddock lies Tuerong Farmhouse, the bucolic bolthole and horse farm of Melbourne interior designer Samantha Eisen.
Above the coastline on the Mornington Peninsula, the Tuscan-style home was built in the early 2000s.
Eisen bought it after immediately recognising its potential. “I could see it becoming a more ranch-style hacienda – an architectural style I had always admired,” she says.
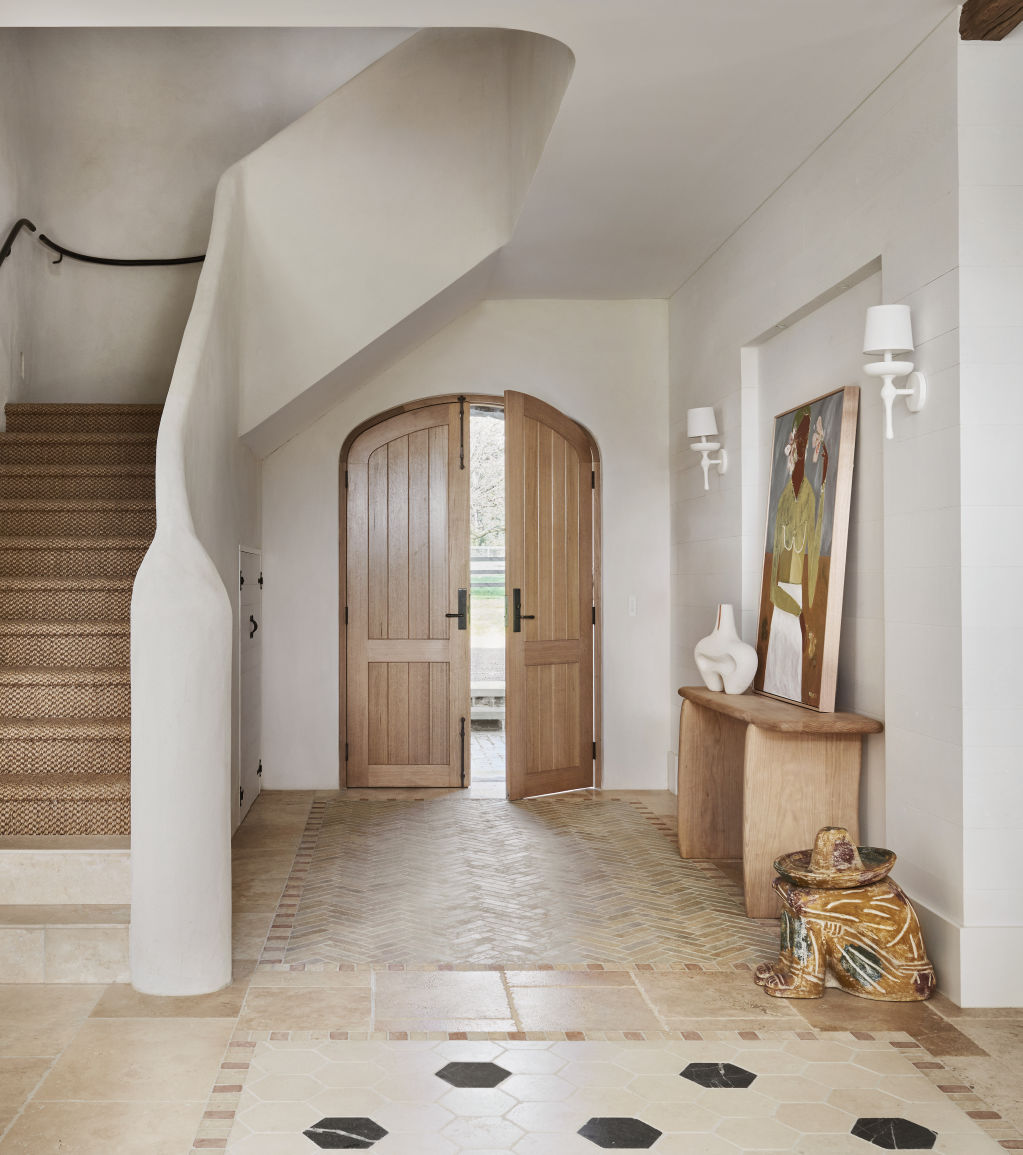
Eisen’s vision was shaped by childhood memories spent at her grandparents’ cottage on the Peninsula. Most of the construction, completed during the COVID-19 pandemic, took just over a year – a quick turnaround for a renovation of this scale.
The designer’s goal was to address her family’s needs while creating a home ripe for entertaining and relaxing.
With its symmetrical, linear layout, the house embodies European farmhouse features and charm. While she was happy with the bones of the property, Eisen recognised that its aspect, interior finishes, and decorations required a complete refresh.
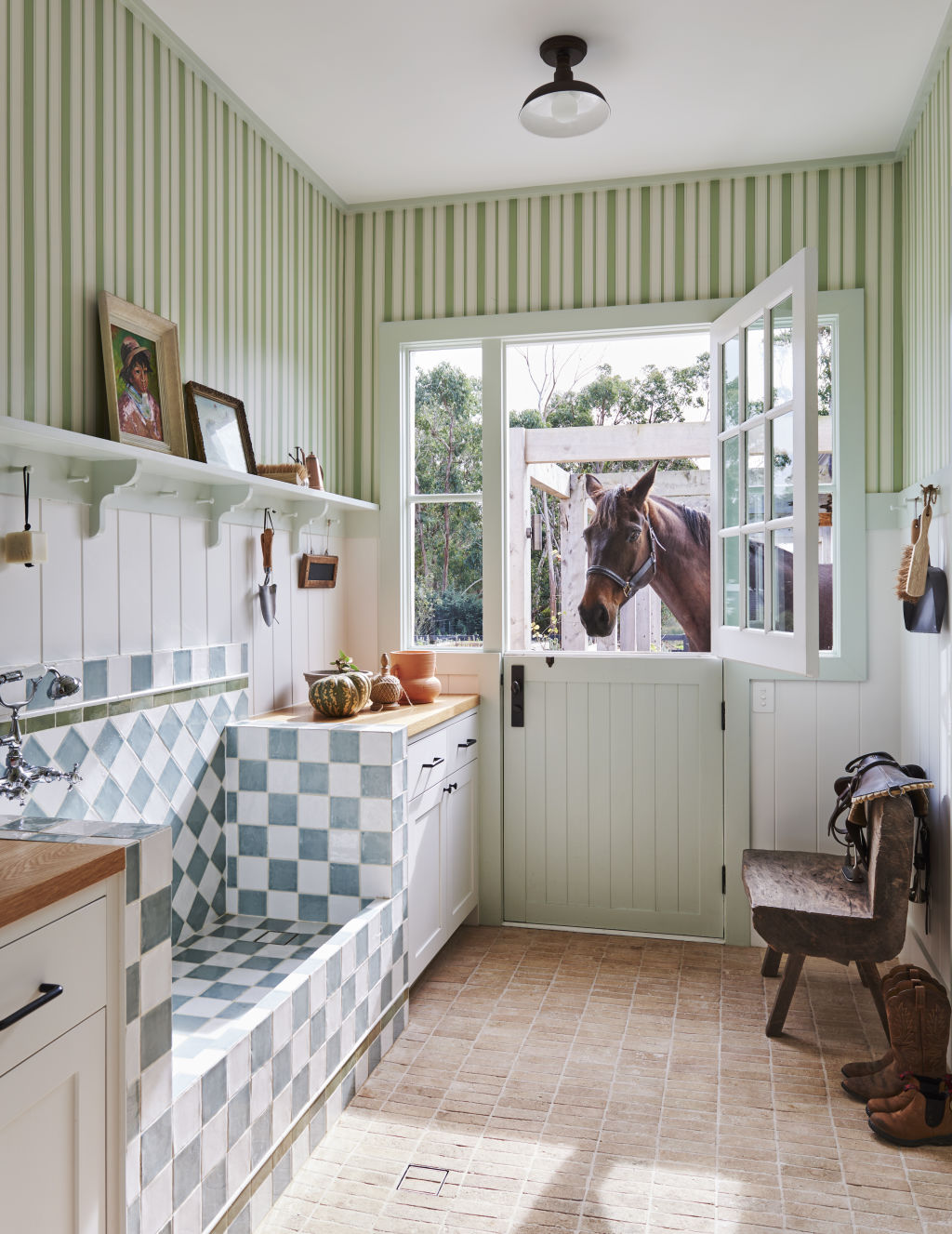
Eisen opened up the foyer and added a large arched window that captures views of the dam at the rear of the property.
This clever move creates a sense of anticipation that unfolds as you move through the interiors.
The renovated kitchen is cosy yet equipped for entertaining. A breakfast nook with a striped upholstered banquette and a view of the stables provide a charming spot for family dining.
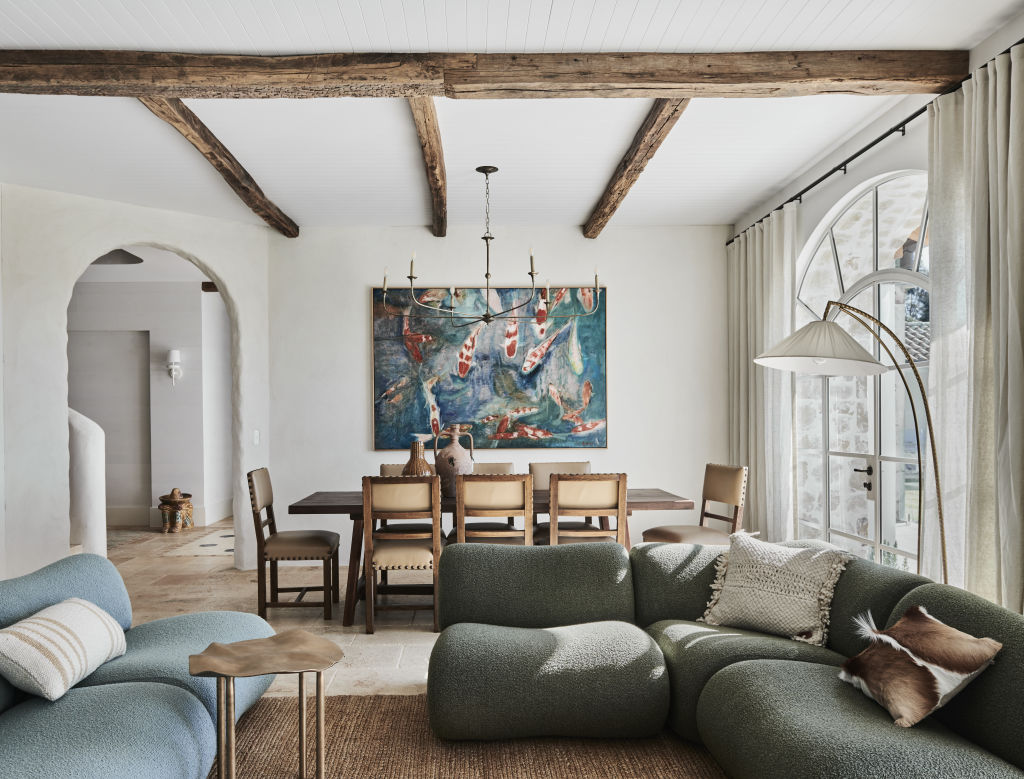
The entrance, stairs, and living areas were also modified, and vast arched windows and doors were added to the living space, drawing in views and northern light.
The home’s travertine floors were preserved, as were the front and back facades. A central portico was designed for the front entrance, with a similar vertical extension at the rear windows to provide shelter and improved geometry.
A natural stone fireplace and reclaimed French beams (uncovered in a wrecker’s yard) bring warmth and whimsy to the main living space. Graphic inlays, added to the kitchen and foyer, complement the travertine floors while providing an exquisite layer of detail.
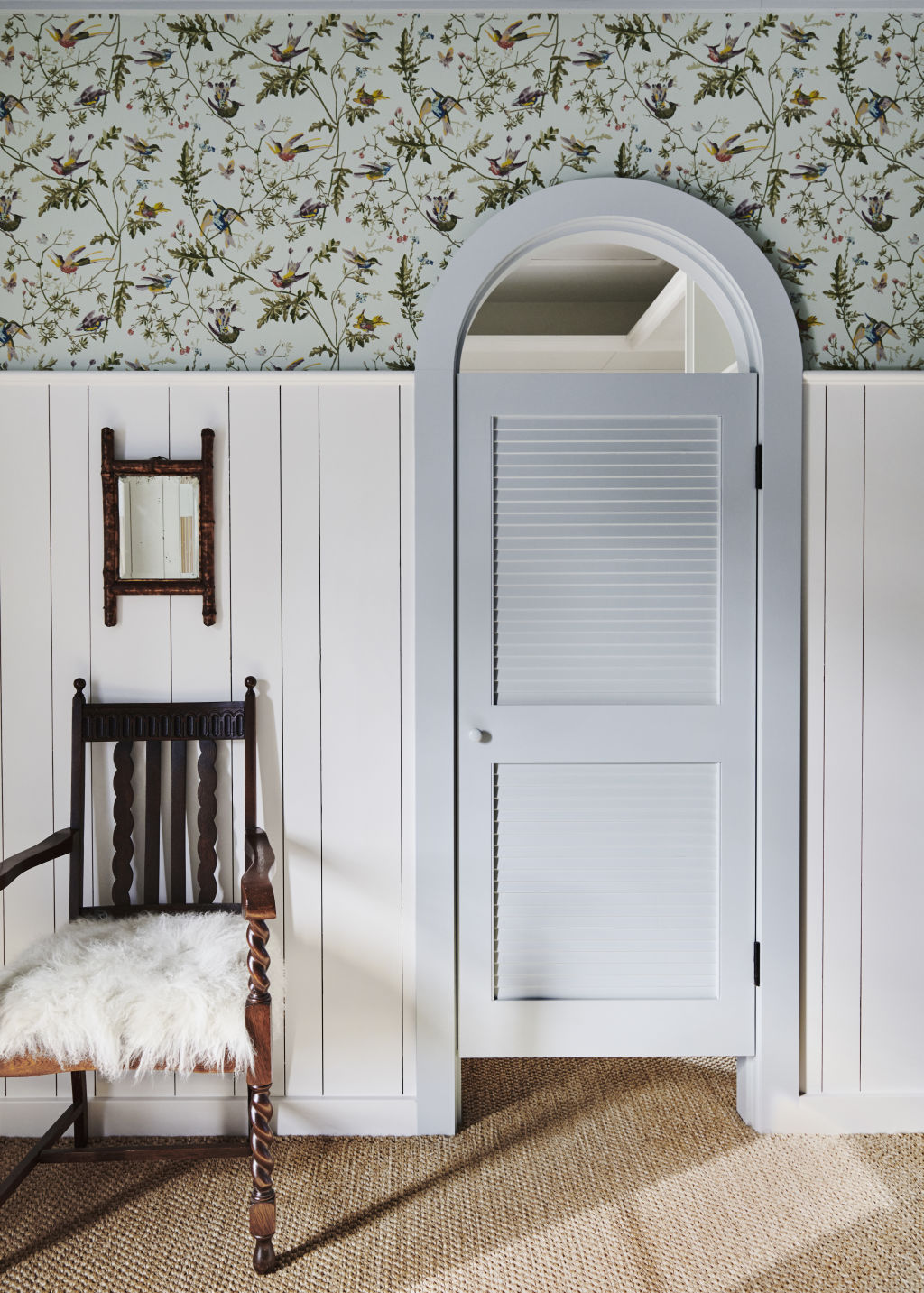
Polished plaster and textured rendered walls serve as a backdrop for Eisen’s beguiling blend of colour, print and texture.
Curved forms manifest in stairwells and openings, and botanical wallpapers compete with striped upholstery. Graphic tiles delight at every turn while colour-drenched walls imbue drama and romance.
“We found the right balance between decoration and modernity, and I love that the decorative aspects don’t get in the way of clean and liveable spaces,” she says.
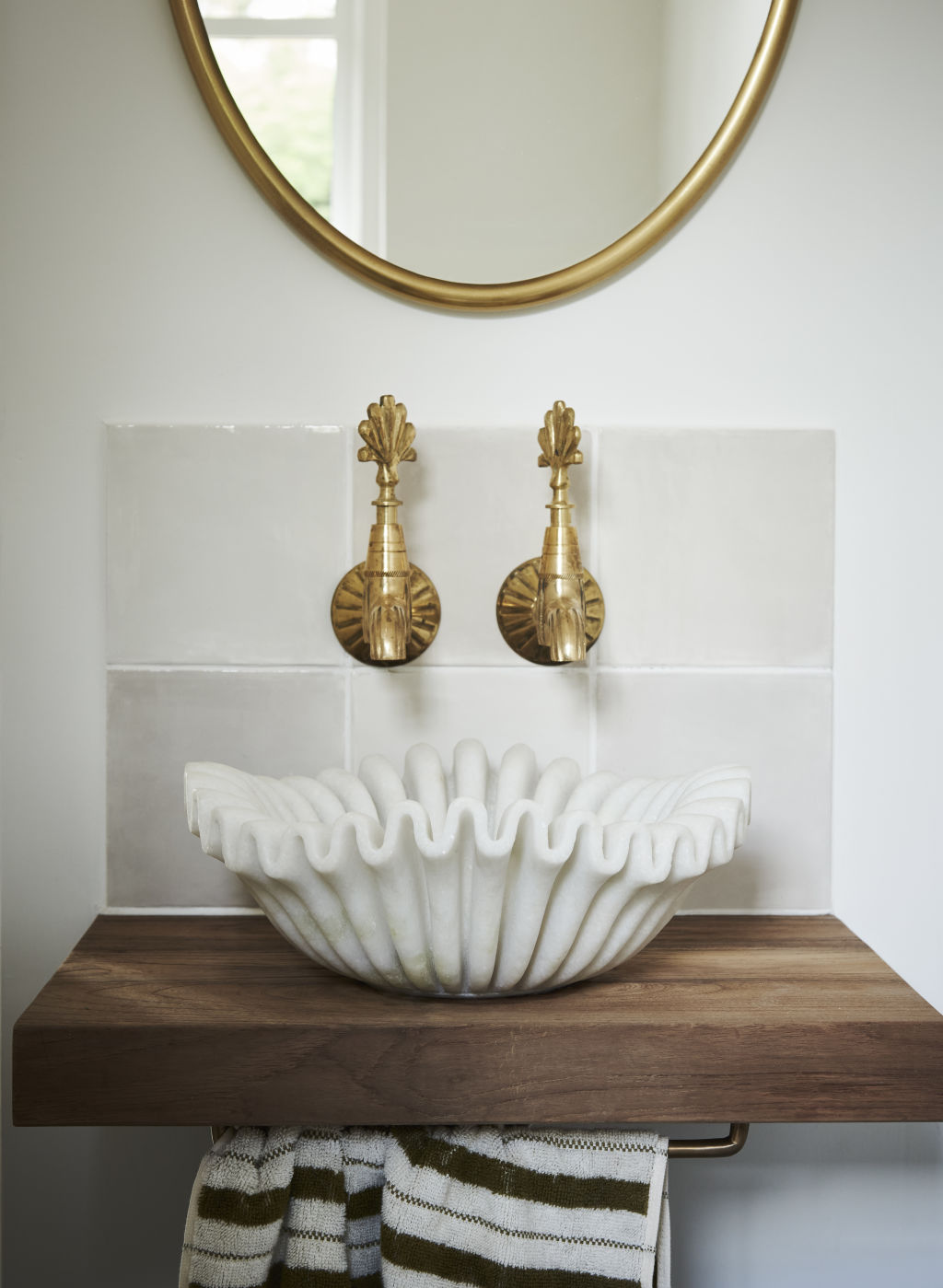
Eisen’s palette echoes the surrounding landscape, including eucalyptus trees and the ocean, alongside some surprising additions.
“We had at least 10 boards of blues and greens we painted up and took through every room to decide which ones were reacting well to the differing light,” she recalls.
“We also developed a unique ox-blood colour for the cinema room. There were many attempts with Porter’s Paints to get it right, and achieving it was a real milestone!”
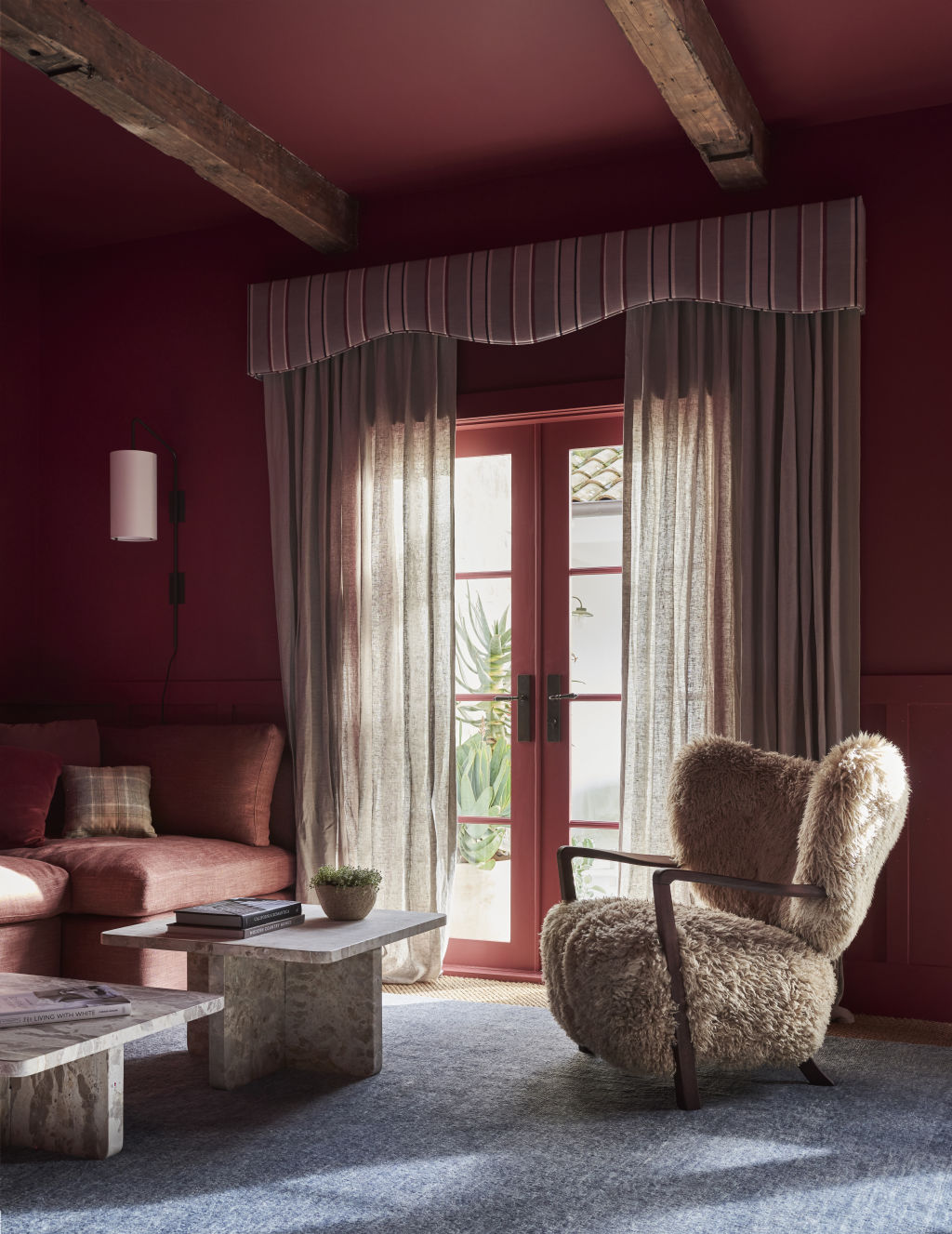
The property embraces bushland, paddocks, a dam, and a formal garden, seen from multiple vantage points inside and out.
The luxurious wellness pavilion with a sauna and steam room combines rustic and elegant design elements, such as a marble ruffled sink found on Etsy.
Relaxation can be found in the outdoor pergola and dining area, barbecue, cabana, central swimming pool and a cedar spa in its own landscaped nook.
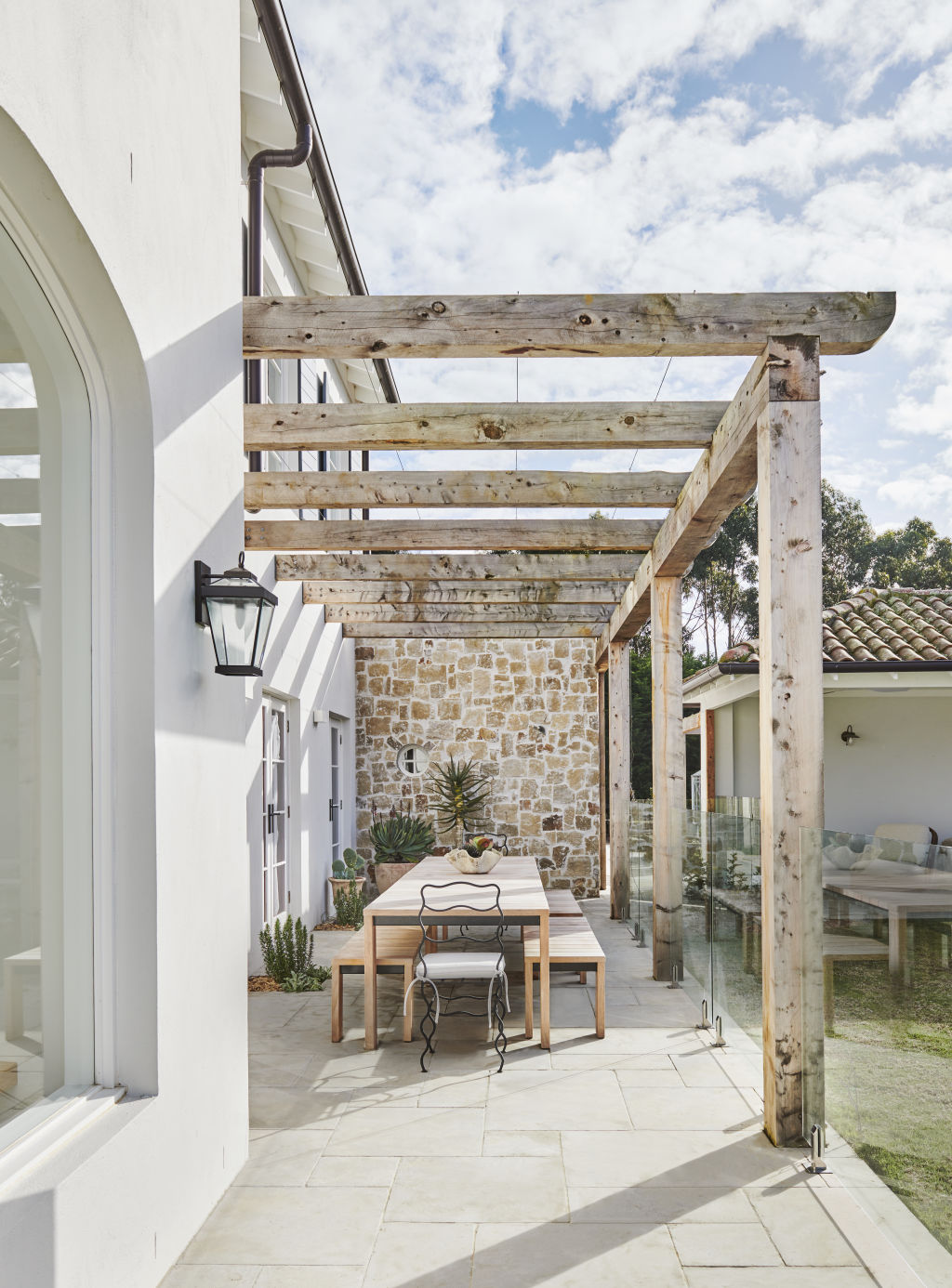
The inspired combination of picturesque surroundings, welcoming interior spaces and stunning design details creates a true sense of magic.
“There are so many expressive, playful and whimsical ideas in every space, but not at the expense of having a modern and functional home,” she says.
“That’s what makes this house very special – it’s about a feeling.”
We recommend
We thought you might like
States
Capital Cities
Capital Cities - Rentals
Popular Areas
Allhomes
More
