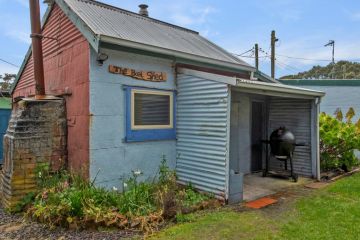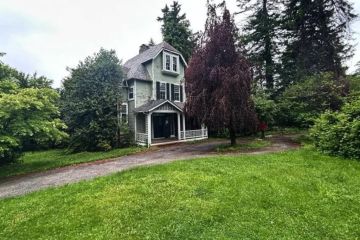Two Newtown terraces combined into one home get a stunning makeover
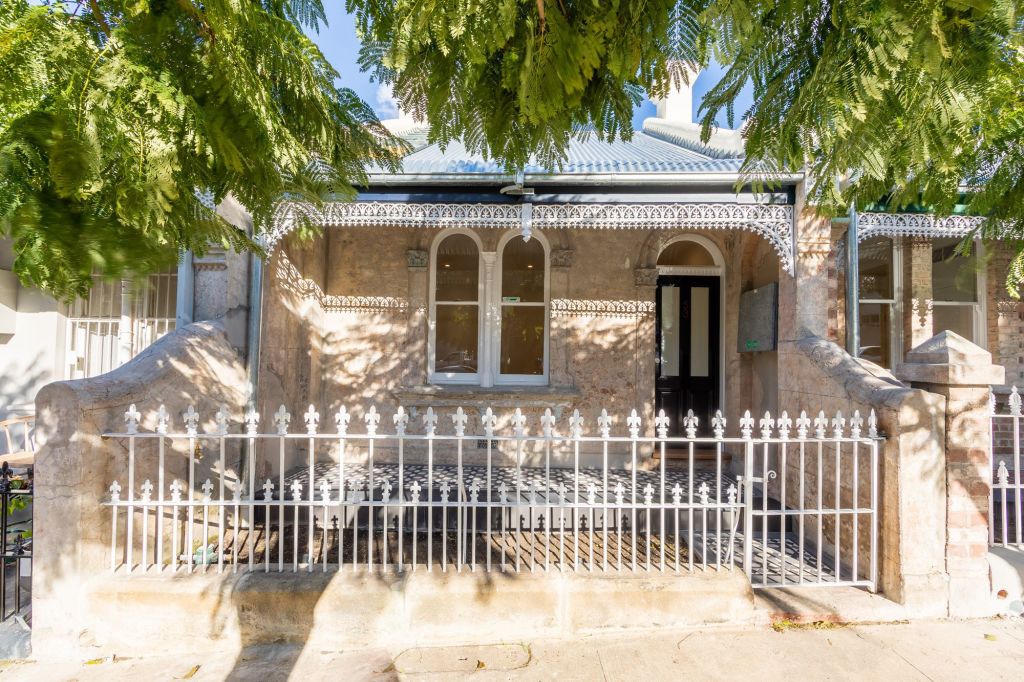
While combining two narrow terraces to create one house of doubled scale is becoming a trend in older Melbourne and Sydney suburbs, a couple in Sydney’s Newtown was way ahead of the trend in the early 1980s.
Soon after meeting, she bought the house next door to his and they cobbled a floor plan of shared residential resources.
They purchased an Irish strawberry tree seedling for $1 and planted it “smack-bang in the middle of the original boundary”.
Because a City of Sydney tree-protection quirk values a species that architect Clinton Cole explains is now considered a weed elsewhere, the remaking of Strawberry House was limited in terms of what could take place in the yard, which backs onto a laneway and then a railway line.
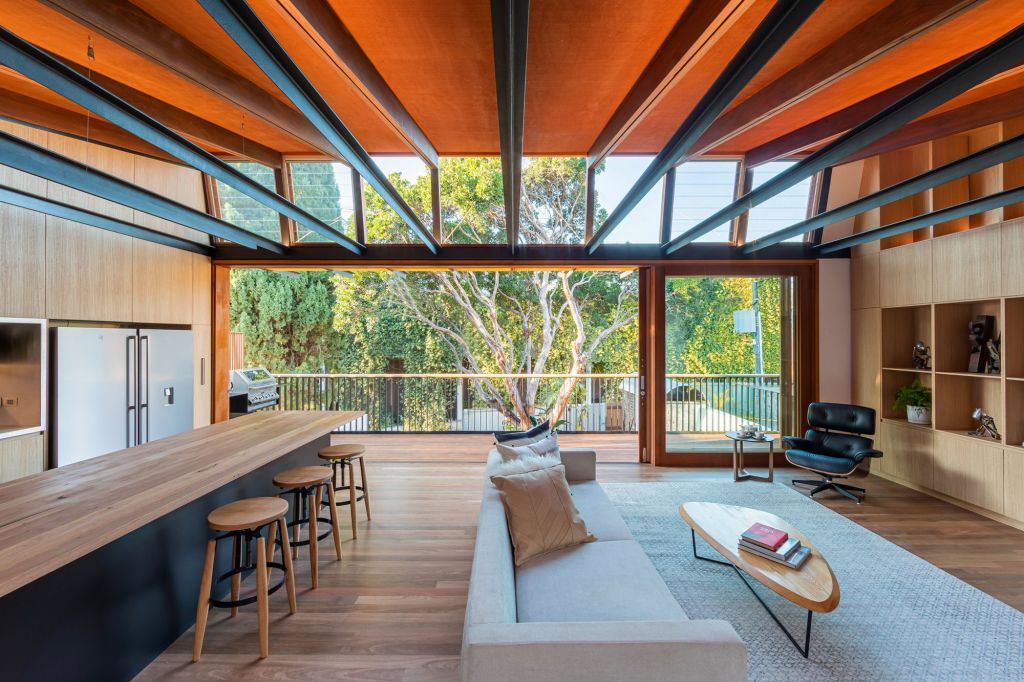
“The tree root zone prevented them from having a garage or off-street parking,” said Cole, of the imaginative CplusC Architectural Workshop.
What is on the laneway boundary and causes Cole a chuckle, however, is a reinstated Victorian original toilet cubicle. “With a pull-chain cistern that we were able to find.
“I love the idea of going out the back to a dunny,” he adds. “I think they’re making a bit of a comeback.”
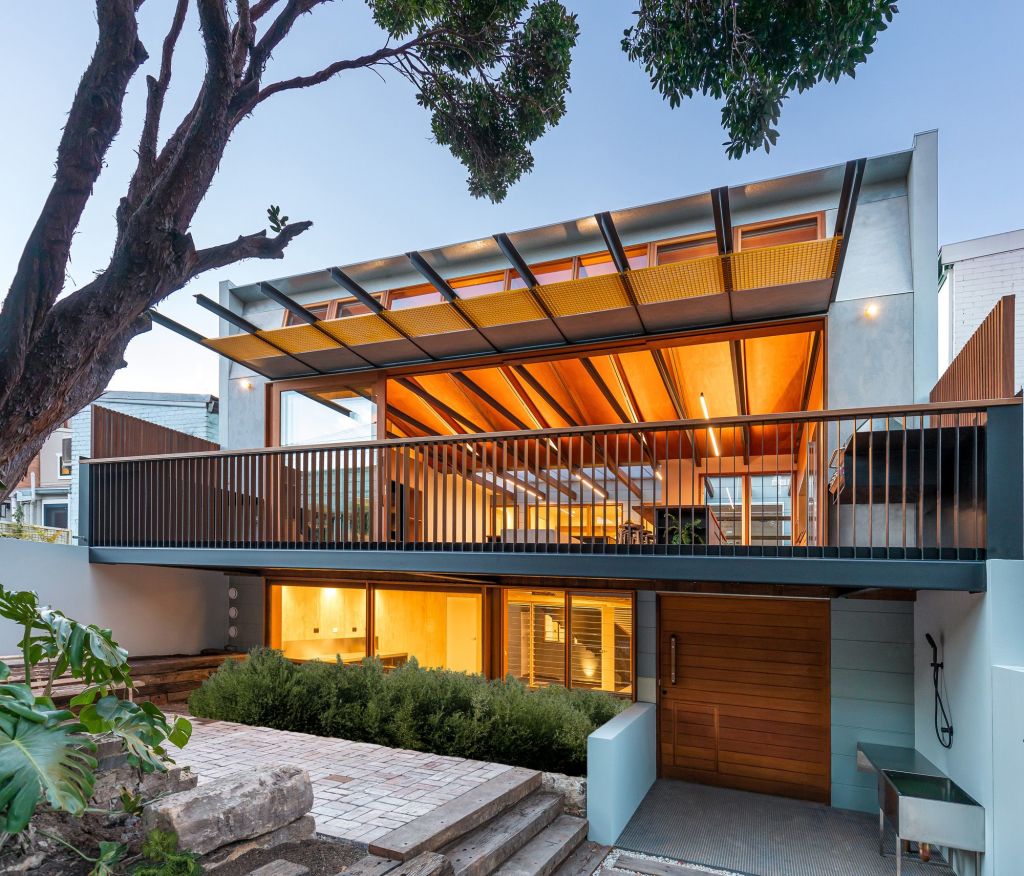
Cole saw that this retro WC was apt to one of the main features of the paired terraces that have been entirely remade behind the highest part of the street-fronting 1880s roof ridge.
Vital in the brief – along with a request for a rare architect-designed dog-washing facility – was a massive, 80-square-metre workshop “for the tinkerings of a retired teacher and amateur radio enthusiast”.
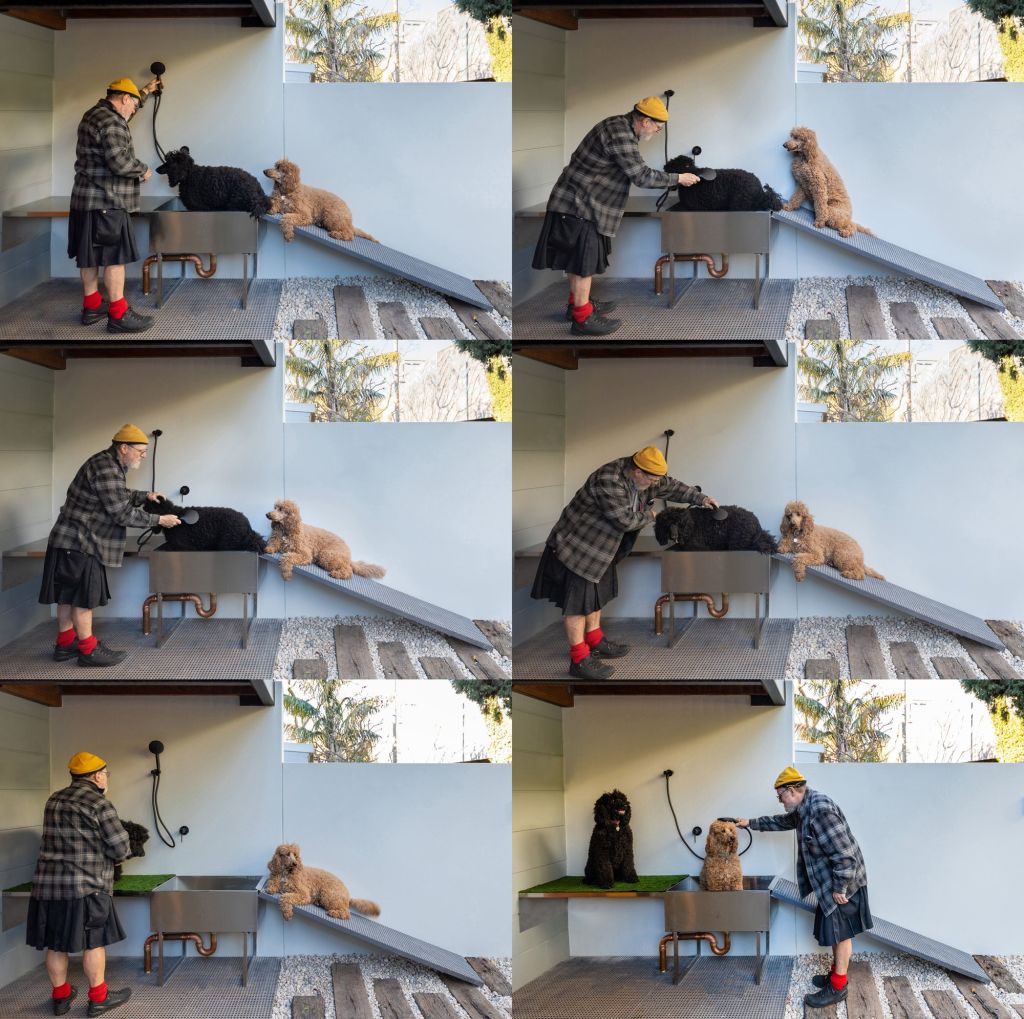
The workshop catering for “the 1000 experiments” sits beneath the nine-metre wide new main living/kitchen area.
With some excavation to the land’s natural slope, a suite of semi-subterranean and super practical facilities was also introduced, including a laundry, lift, rainwater storage and the batteries of the 20-kilowatt solar power system.
Bringing daylight down to the working spaces is the reason for two internal, double-level courtyards that also separate the two bedrooms and bathrooms from the living area.
“The rear faces due south,” says Cole, “so getting direct daylight was important.”
The courtyards – one covered with a translucent roof, the other open to sky – also bring north light into the big room that along with its wide view of the precious Strawberry tree, is uncannily beautiful in the warm way it celebrates a semi-industrial material application.
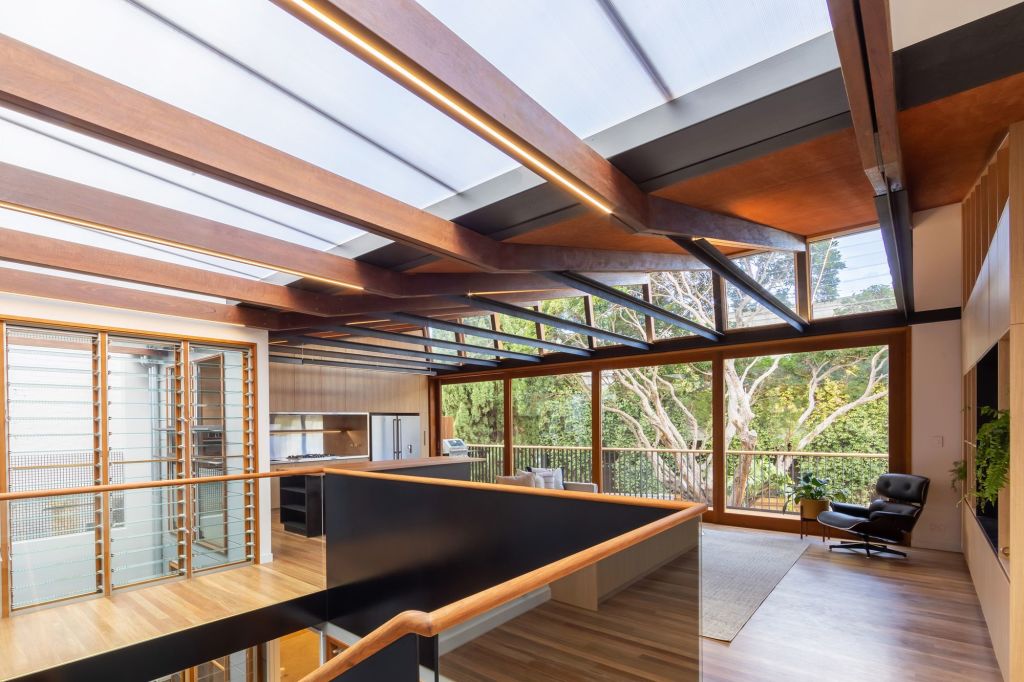
“The couple didn’t want a big, dumb, white box. And, we wanted the rear addition to have the same material expression and filagree of detail of the original terrace, which was next to a train station with 12 lines in what was historically a working-class suburb.”
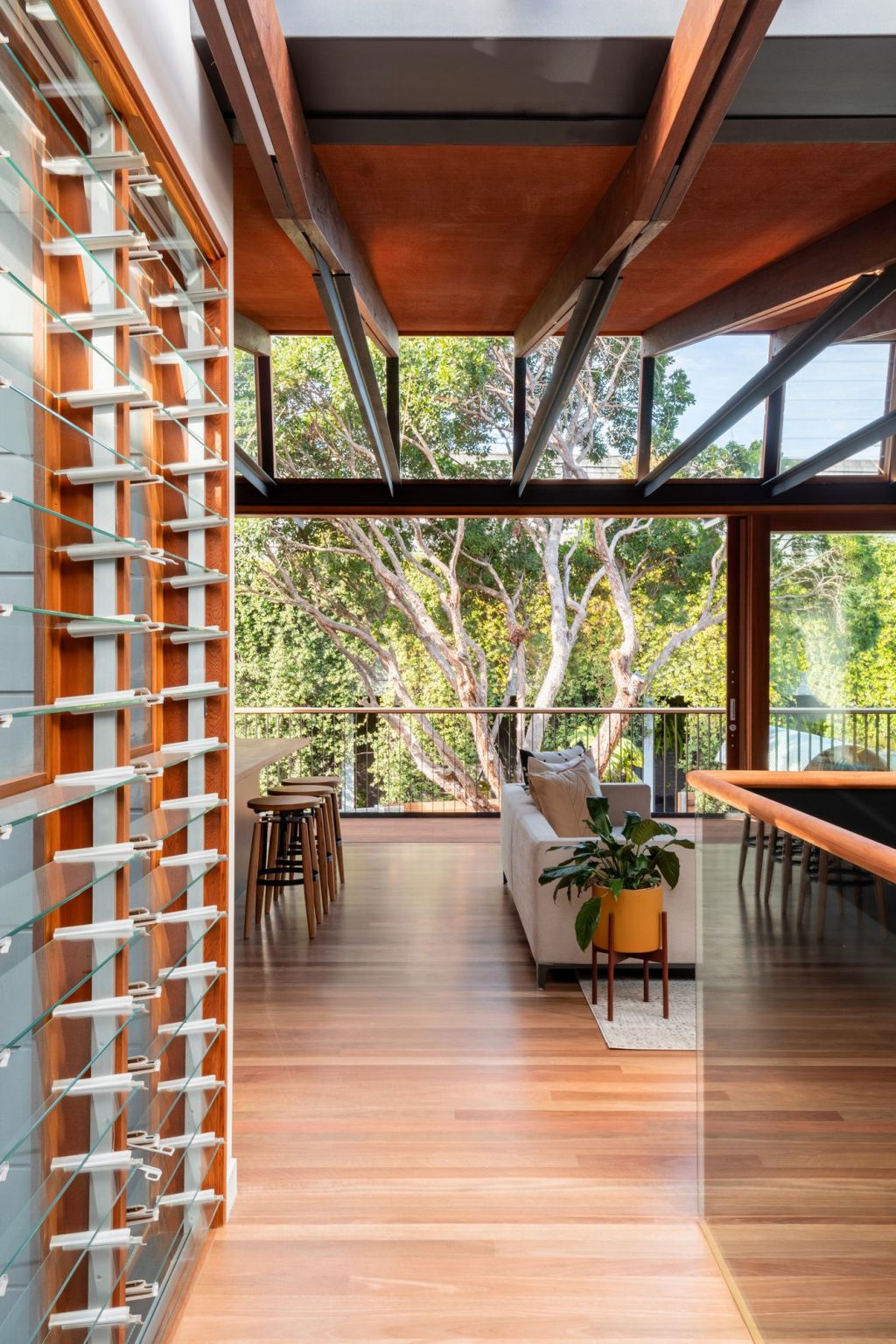
That explains the textured roughness of the plywood ceiling lining above the expressed steel supporting beams of the skillion roof that tilts up above an extra generous bank of clerestory windows. The beams retain the scars of their manufacture.
“I don’t like making spaces too precious, like a magazine page. And, the roughness is an appropriate response to the handmade nature of the original houses,” says the architect.
What explains the overt and multi-species woodiness of the room’s fit-out, that combines spotted gum flooring, the hoop pine ceiling, and a long island benchtop made from what Cole explains is “recycled reds from Canberra”, is that it gave “warm tones to the south facing room”.
“I love timber benches. They’re not precious. You can cut stuff on the bench because it’s a working bench in a working house.”
With so many unique responses to a brief from a unique client couple, Clinton believes the house achieved a very honest, down-to-earth effect. “We really weren’t trying too hard because they’re not that sort of people.”
We recommend
States
Capital Cities
Capital Cities - Rentals
Popular Areas
Allhomes
More
- © 2025, CoStar Group Inc.





