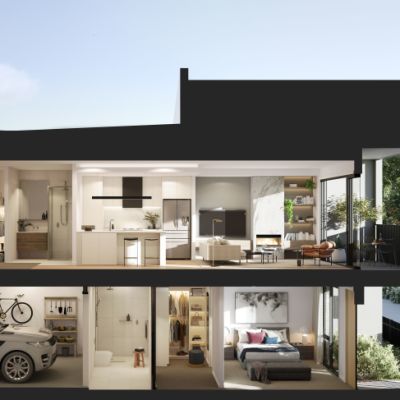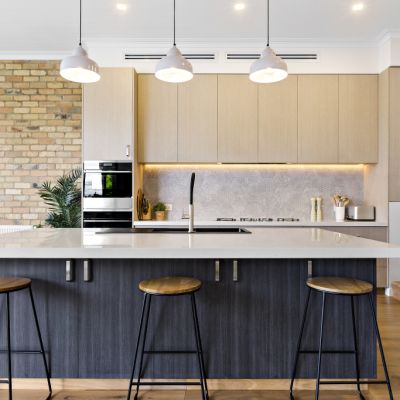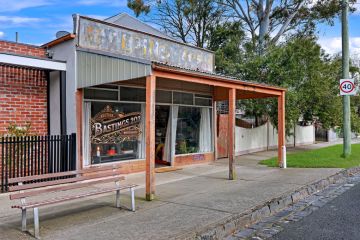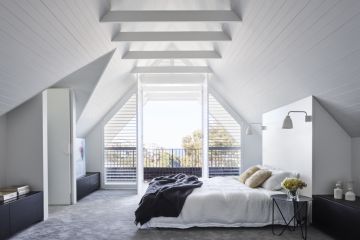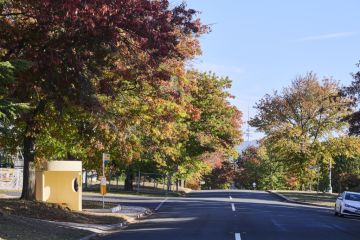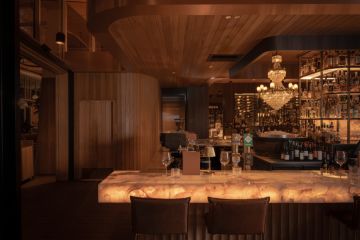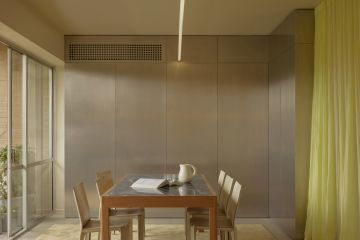Unassuming house in a suburban garden is best house in the world

Major architecture awards are not all about size and cost.
This seemingly unassuming house at the end of a row of 1940s suburban terrace houses in Dublin has taken out the big housing award at the World Architecture Festival.
The house – amazingly, a first-time project for David Leech Architects – won the House Completed Building Award, beating out stiff competition from all over the world, including two houses from New Zealand that made the shortlist.
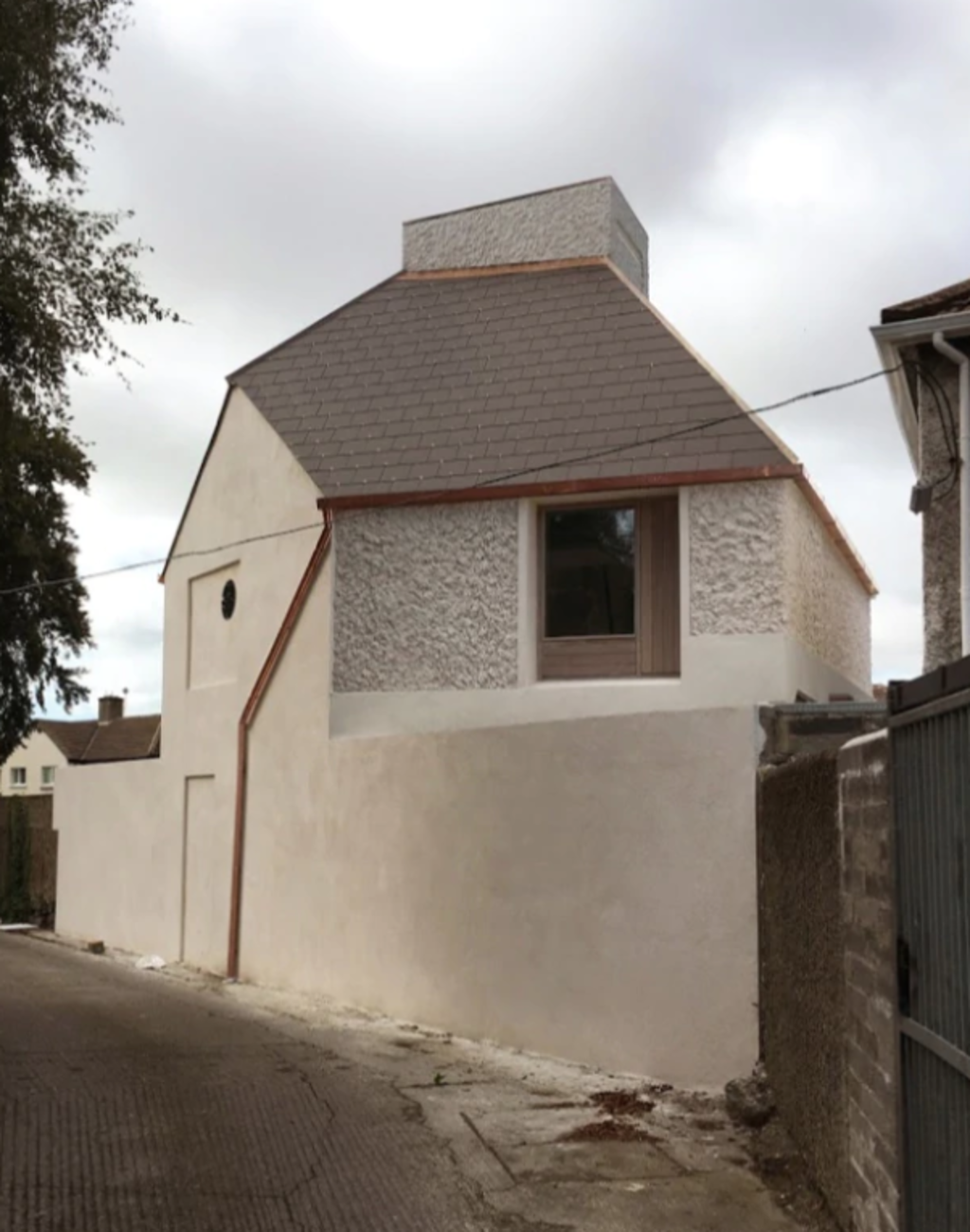
Architect David Leech describes the project as a “contemporary translation of the ordinary suburban house”.
“The house is built economically using everyday materials and techniques easily sourced and knowledgeable for a local builder and tradesmen. These materials and techniques are amplified and exaggerated to become something at once ambiguous but familiar,” he says.
As you might guess from the name, the design is all about the connection with the outdoors. But it’s the way this has been achieved that shows the real innovation. All the main rooms on the ground floor peel back to become one with the outdoors.
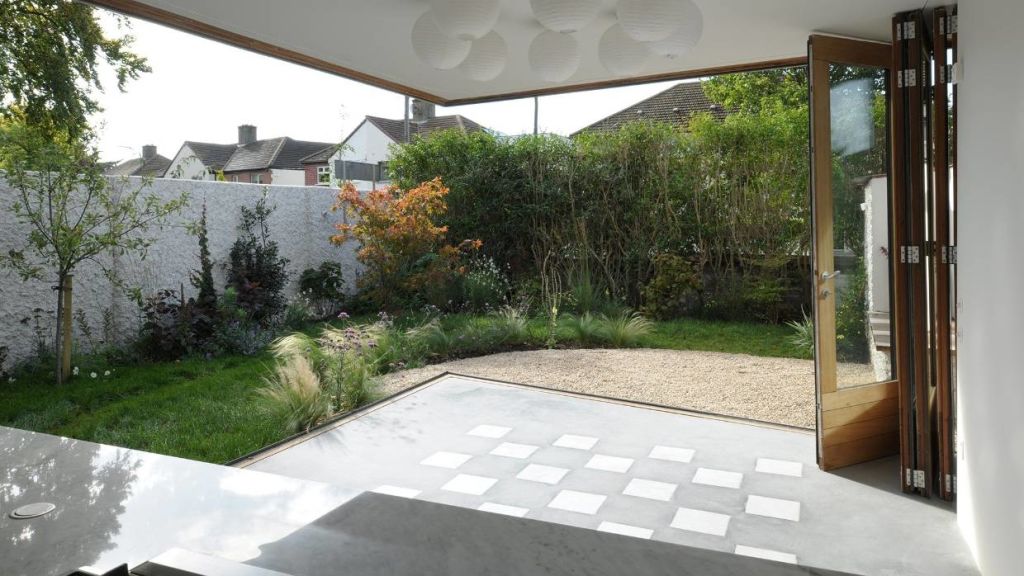
“At the ground level, the majority of the supporting walls are located within an internal cross-shaped core, allowing a curtain of timber and glass folding doors to wrap the exterior of the house for direct connection and access to the garden,” says Leech.
“Internally, the cross-shaped core divides the plan into four public rooms: a hall/library, kitchen, dining and living room. These rooms are located according to proportion and orientation, and step in section to accommodate ceiling heights of varying dimension and intimacy.”
A recessed ceiling track allows the rooms to be completely closed in when required.
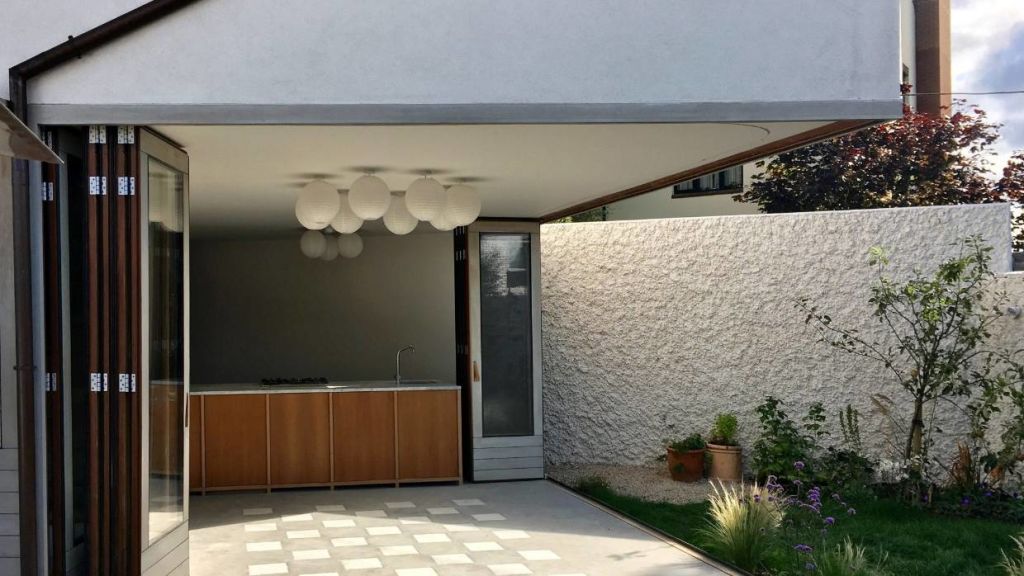
The core contains the service and plumbed elements of the plant, a bathroom, kitchen appliances, a fireplace, staircase and storage. There is a continuous loop of circulation around the perimeter.
“On fine days, the folding doors can slide back from their corners allowing the house to spread outside, reducing the house’s footprint to the structural core and increasing the area of external amenity,” says Leech.
The first floor is laid out with three bedrooms and a bathroom off a small central landing. The landing is lit from a tall roof light contained within an extruded chimneystack and lined in timber panelling up to door height.
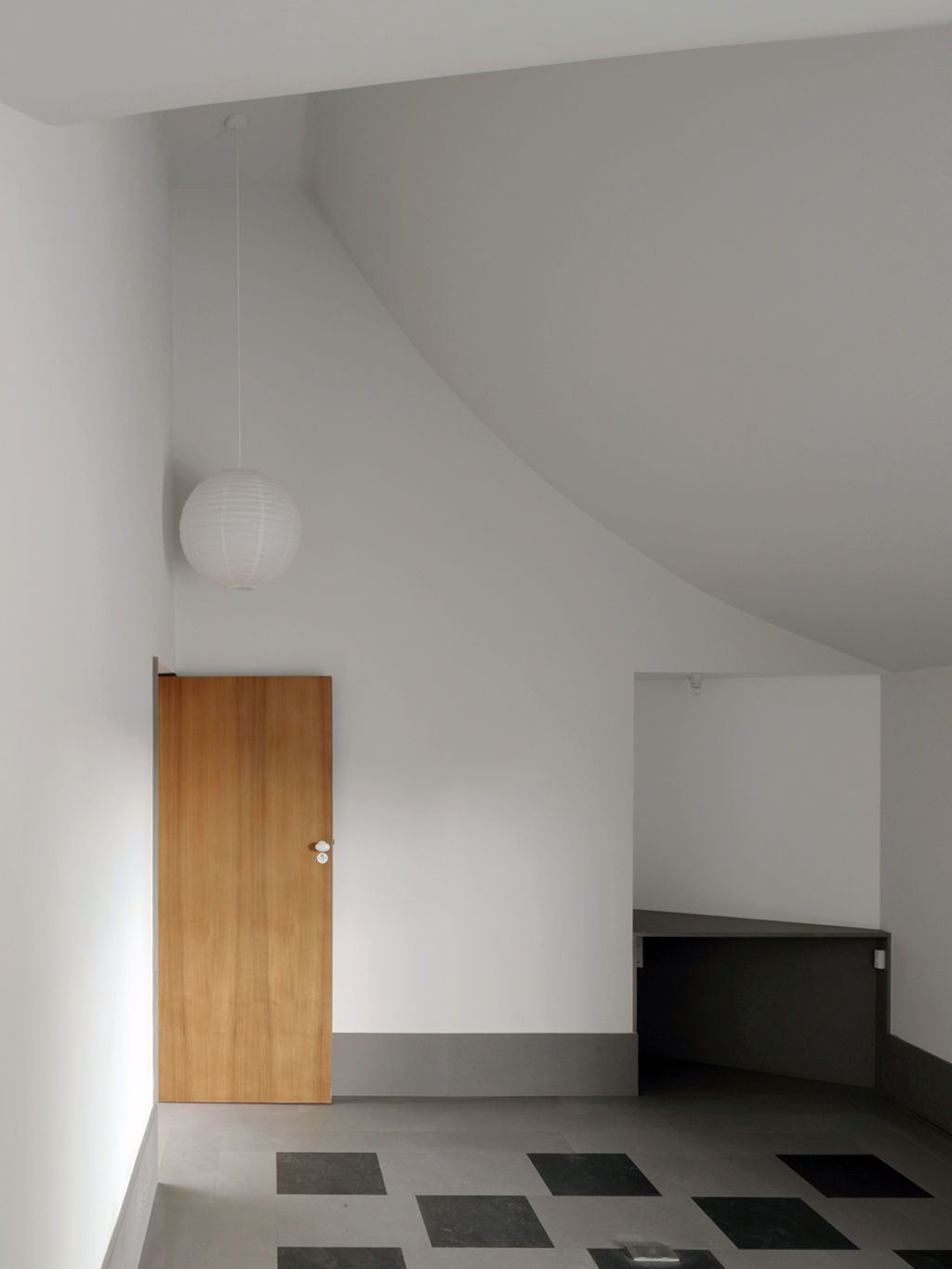
The masonry walls are finished in a pigmented off-white cementitious render, deeply roughcast on the garden side and hand trowelled smooth on the laneway elevation and public faces.
“The heather-coloured fibre-cement roof is elaborated with expressed untreated copper crampions, copper guttering and tall standing seam hips,” the architect says. “Copper downpipes are used to draw figures across blank parts of the facade reminiscent of a line drawing. Over time these elements will oxidise to a pale powder green.
“Where the house meets the laneway a simple gable is projected with the image of a doorway and window set in relief.”
We recommend
We thought you might like
States
Capital Cities
Capital Cities - Rentals
Popular Areas
Allhomes
More
