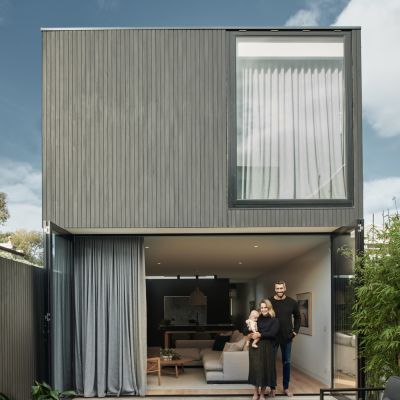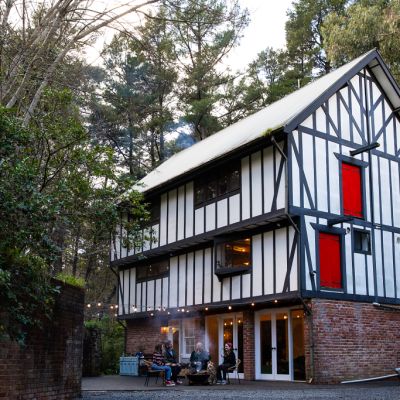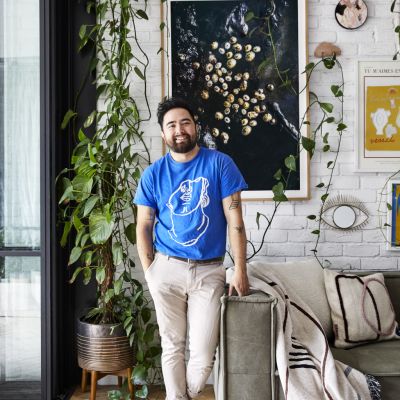Views to die-for: A stunning Gordon's Bay home with an epic ocean outlook
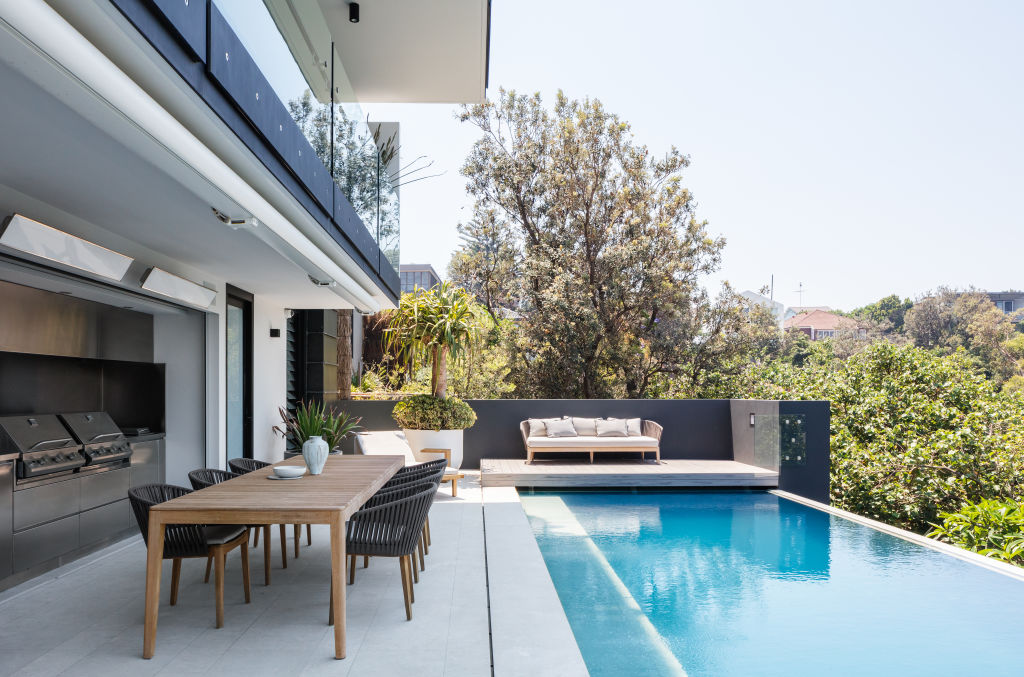
Perched quietly above Gordon’s Bay, a family home with sweeping lines, chiselled good looks and views to die-for is discreet, restorative and embracing.
“Its stunning ocean outlook and art collection were the basis for its design,” says architect Davina Bester from Perth-based firm Milieu Creative.
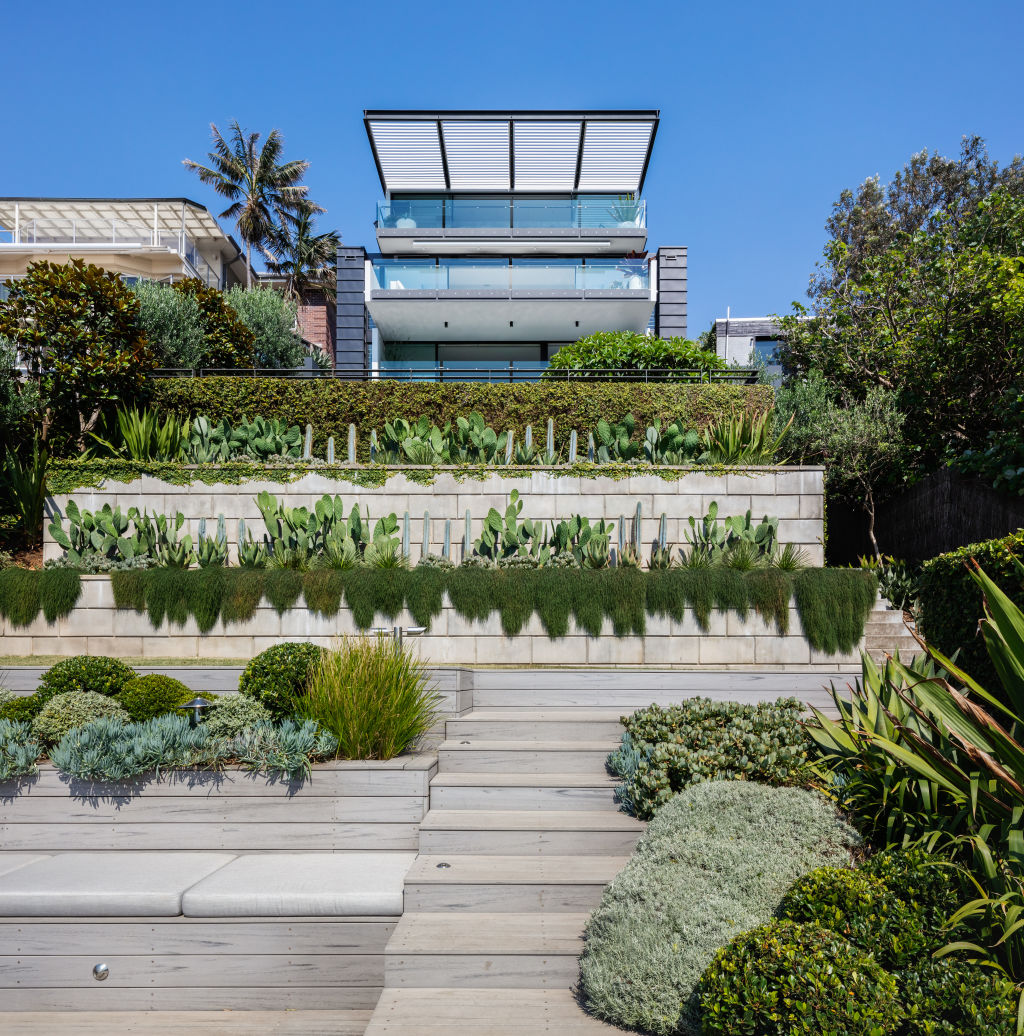
“Layering the space with deep textured tones allows the eye to focus on the water views. Its interiors are minimal, yet warm and welcoming. It’s a space you don’t want to leave in a hurry.”
Designed in 2005 by architect Craig Rosevear, the home required a redesign to accommodate family life and a contemporary update to suit the owner’s aesthetic, all while enhancing its views.
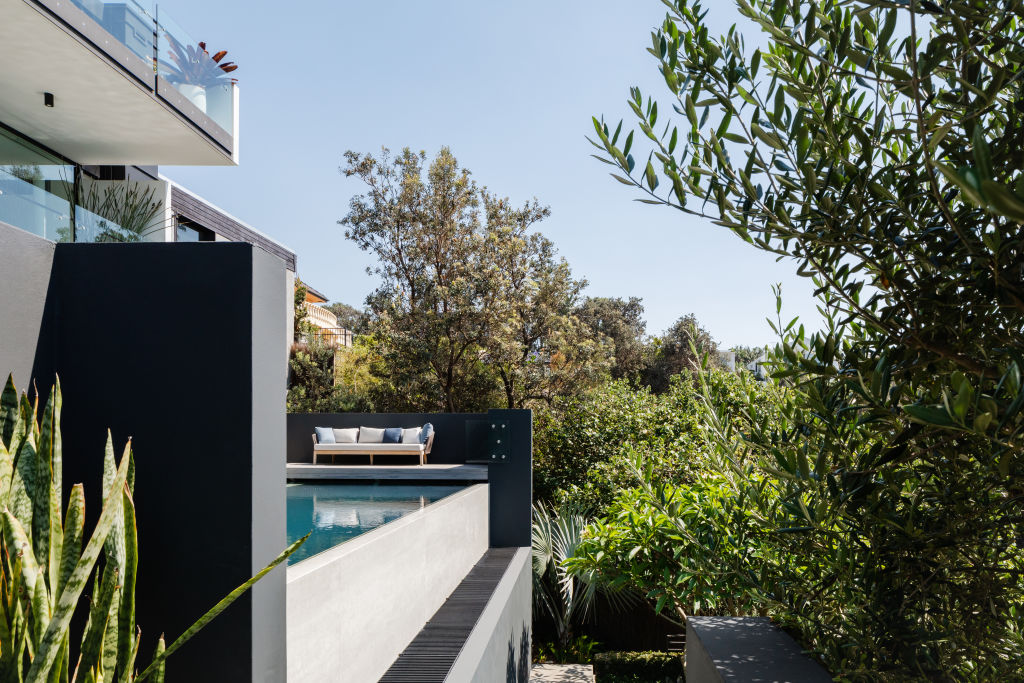
The bedrooms, all designed to capture a calming external aspect, are located on the first floor, while the kitchen, living, and dining spaces sit at street level.
Other rooms, including the secondary living and kitchen, a study, laundry, guest bedrooms and steam room are located on lower floors. From here access is provided to a glittering infinity pool and two beautifully landscaped planes that lead to the sandy shores of Gordon’s Bay.
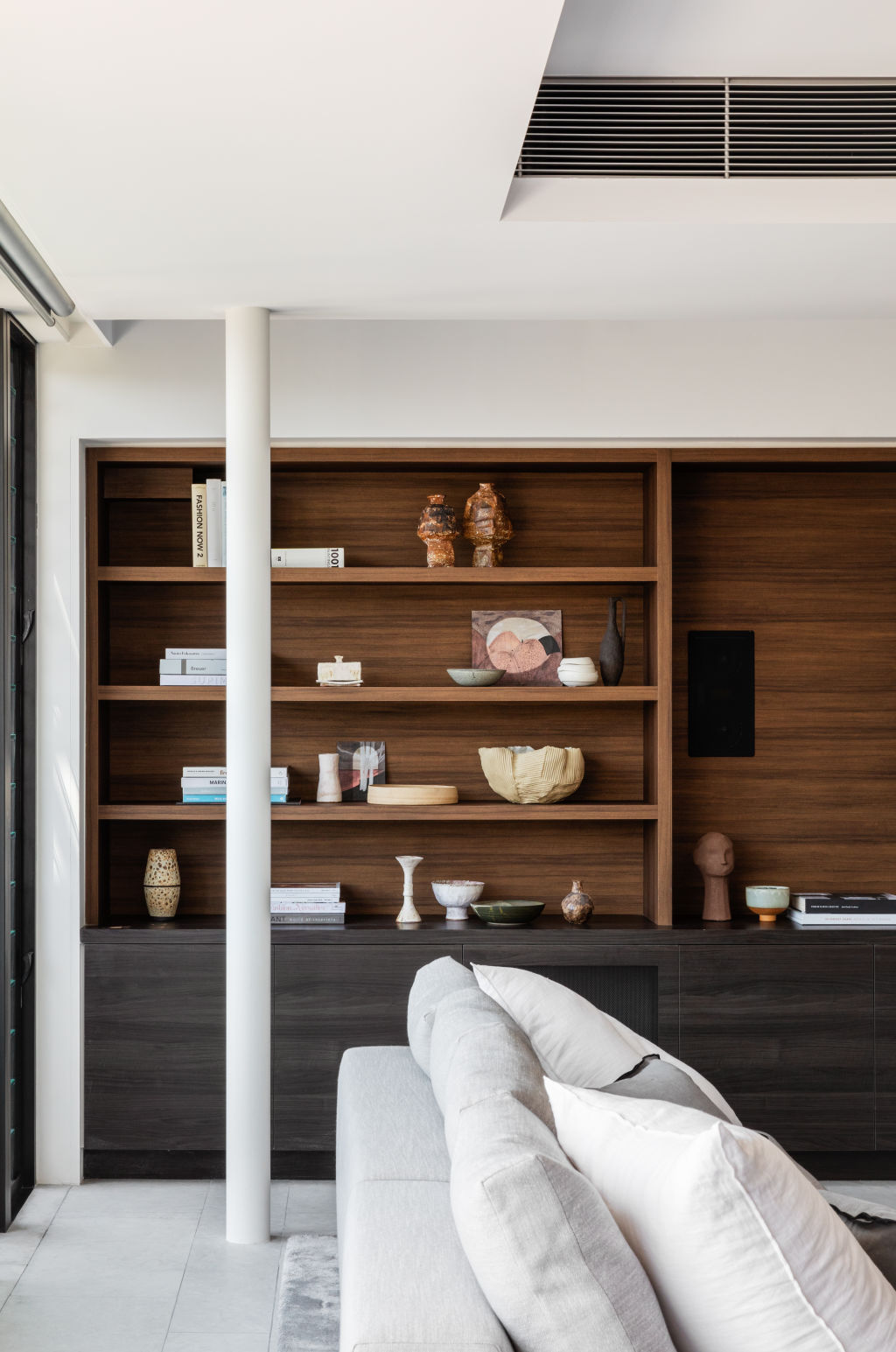
Externally, Bester replaced an existing boxed street facade with vast spans of floor-to-ceiling glass and timber screens that infuse the home with natural light and expose the ocean vista.
Inside, her minimalist base showcases the home’s long lines, while subtle shapes, neutral hues, natural stone and crisp white gently draw the colours of the coastline in.
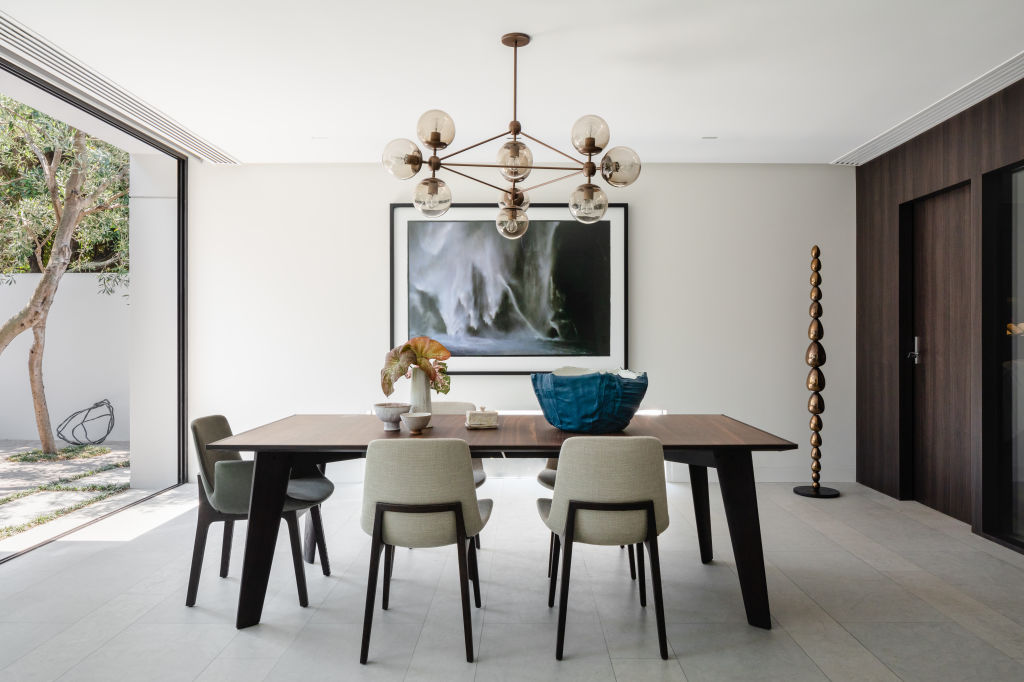
Subtle design notes were introduced using a wood-dominated scheme of dark oak, ebony veneers and walnut, while outside shapely greens and lush landscaping soften the home’s austere lines and monochromatic scheme.
Breezy, cool and comfortable, a functional open-plan layout embraces a spacious kitchen, living and dining room, where two linear skylights frame the space, filling it with natural light.
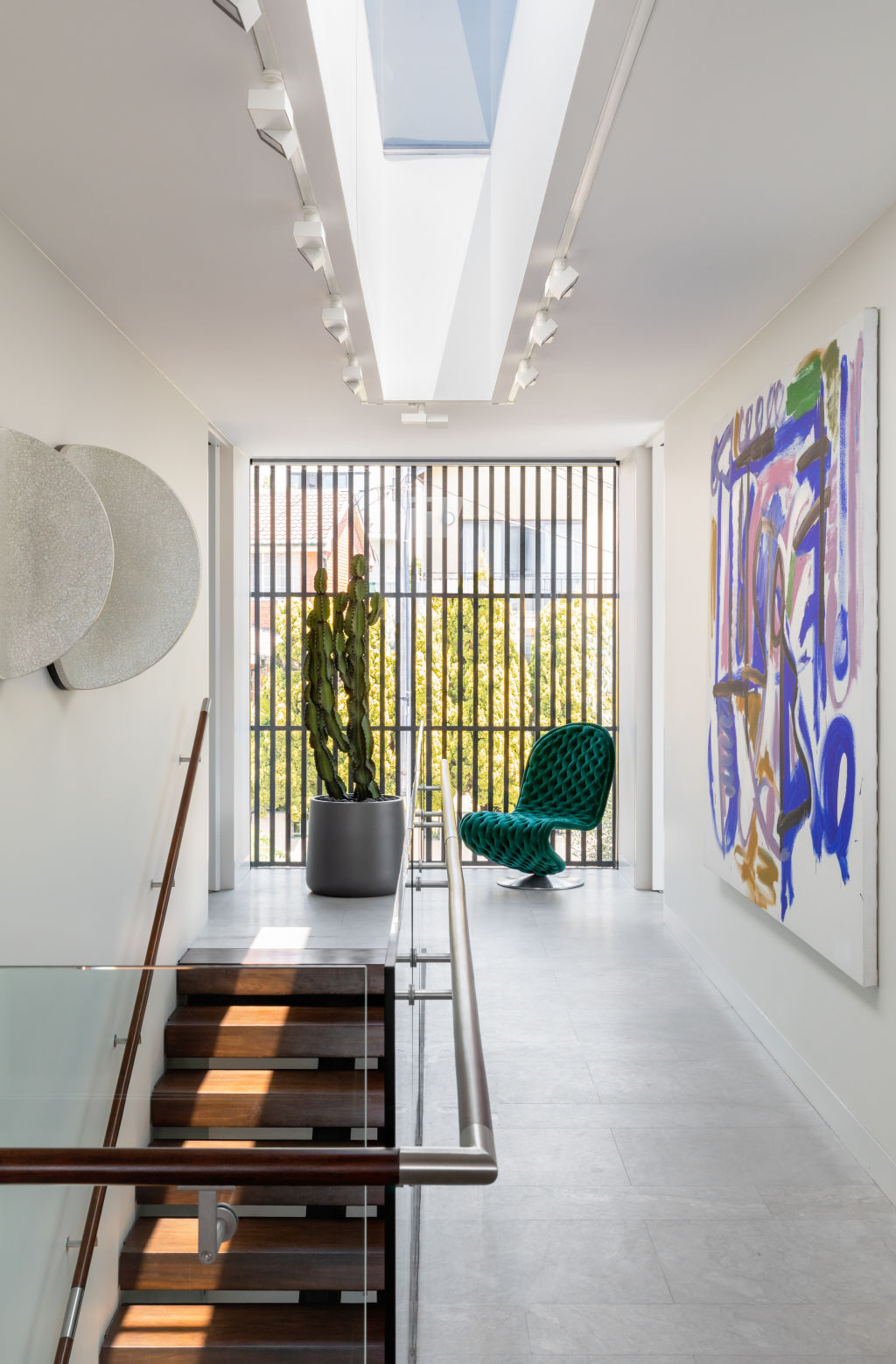
Meticulous craftsmanship shines through in dark wooden cabinetry, while an elegant marble countered island, grounded with a timber base, provides a focal point. Grey and white soft furnishings temper the spaces’ natural materiality. Nearby, a dining table paired with yellow upholstered Wishbone chairs add playful vibrancy.
“We introduced the combination of walnut and ebony-stained oak to bring a real sense of warmth to the space,” Bester says.
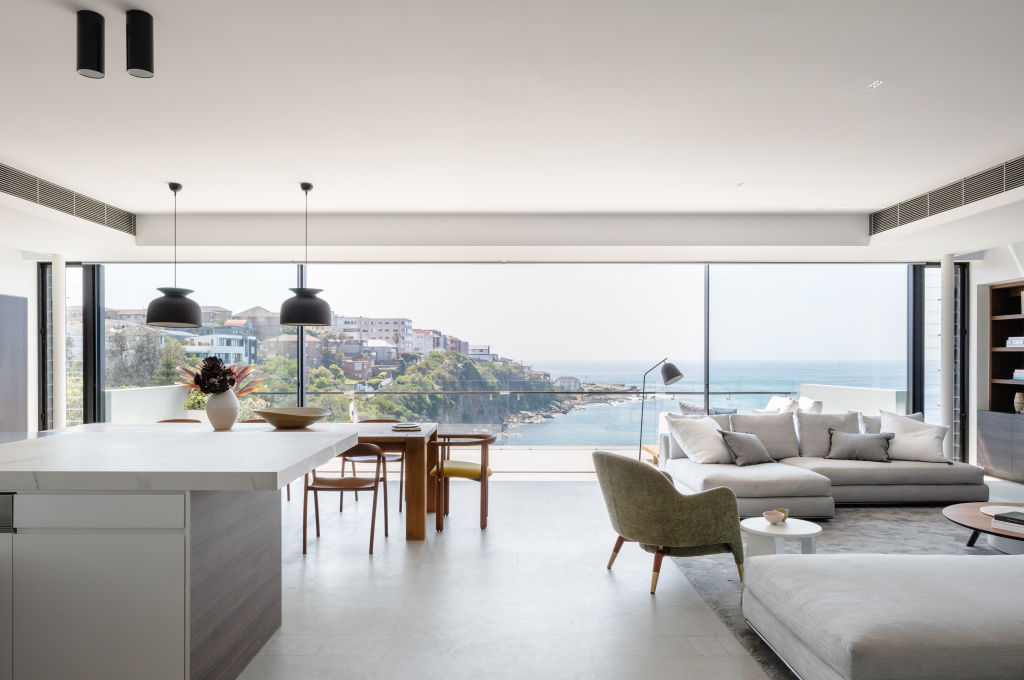
“The layering of timbers enabled a similar play with the loose furniture selections throughout.”
In the formal dining room, a chandelier hovers above a Poliform dining setting, and large glass windows perfectly frame beautifully sculpted olive trees outside.
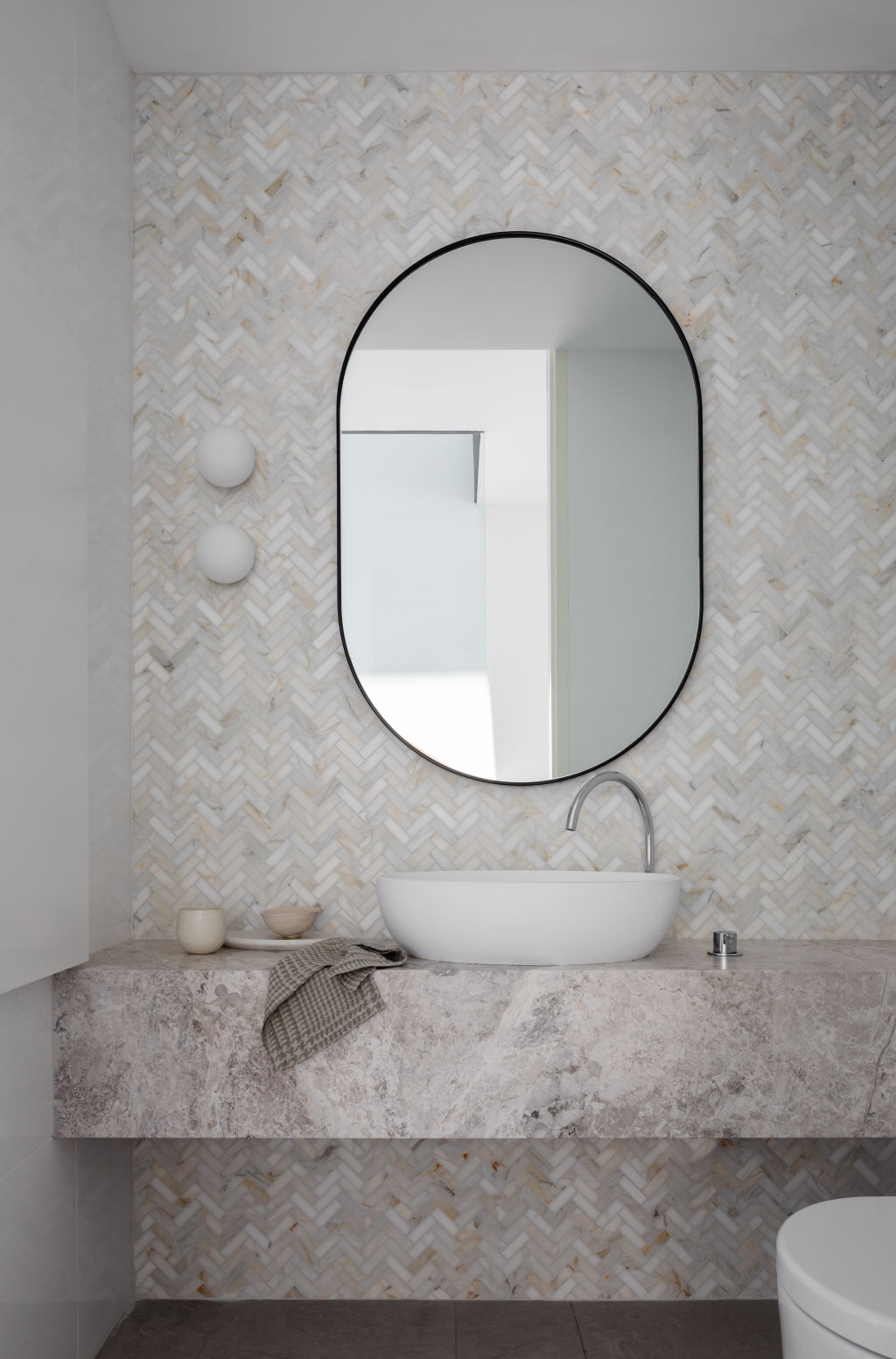
In the main bedroom, an entry wall was removed and windows installed to reveal a crystal blue outlook, with an elegant tub stealing a prime viewing position.
“This space is now experienced as a whole rather than individual rooms,” Bester says. “We created a luxurious built-in wardrobe that can be accessed from both sides, and positioned the free-standing bathtub to take in the ocean.”
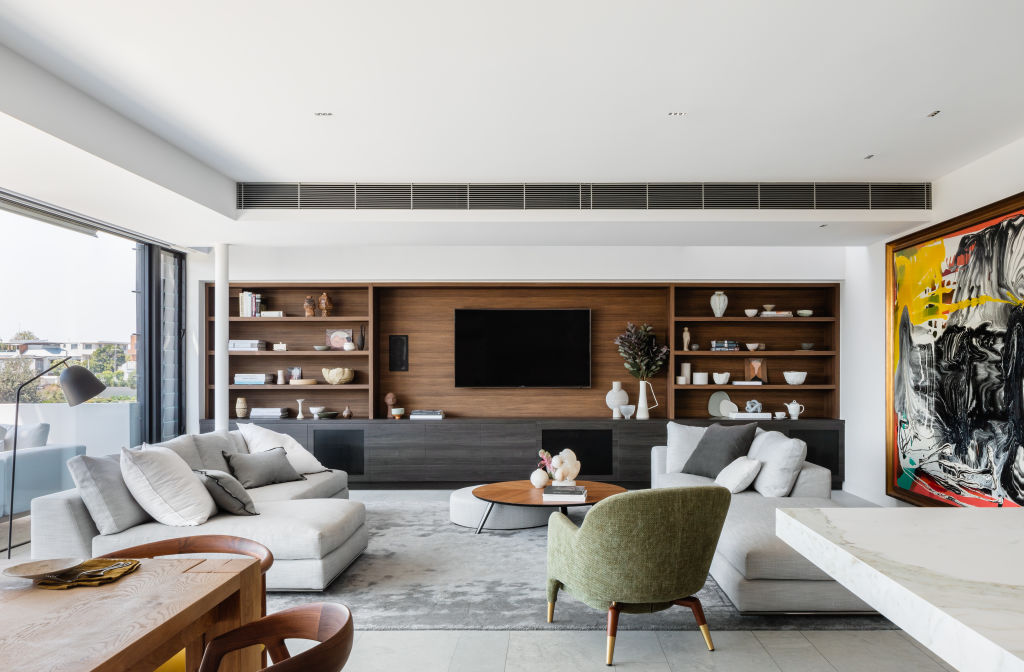
The other spot to take in that view? A thriving rooftop garden brimming with succulents and cacti that enhance the coastal experience, making the most of those stunning open vistas of sea and sky.
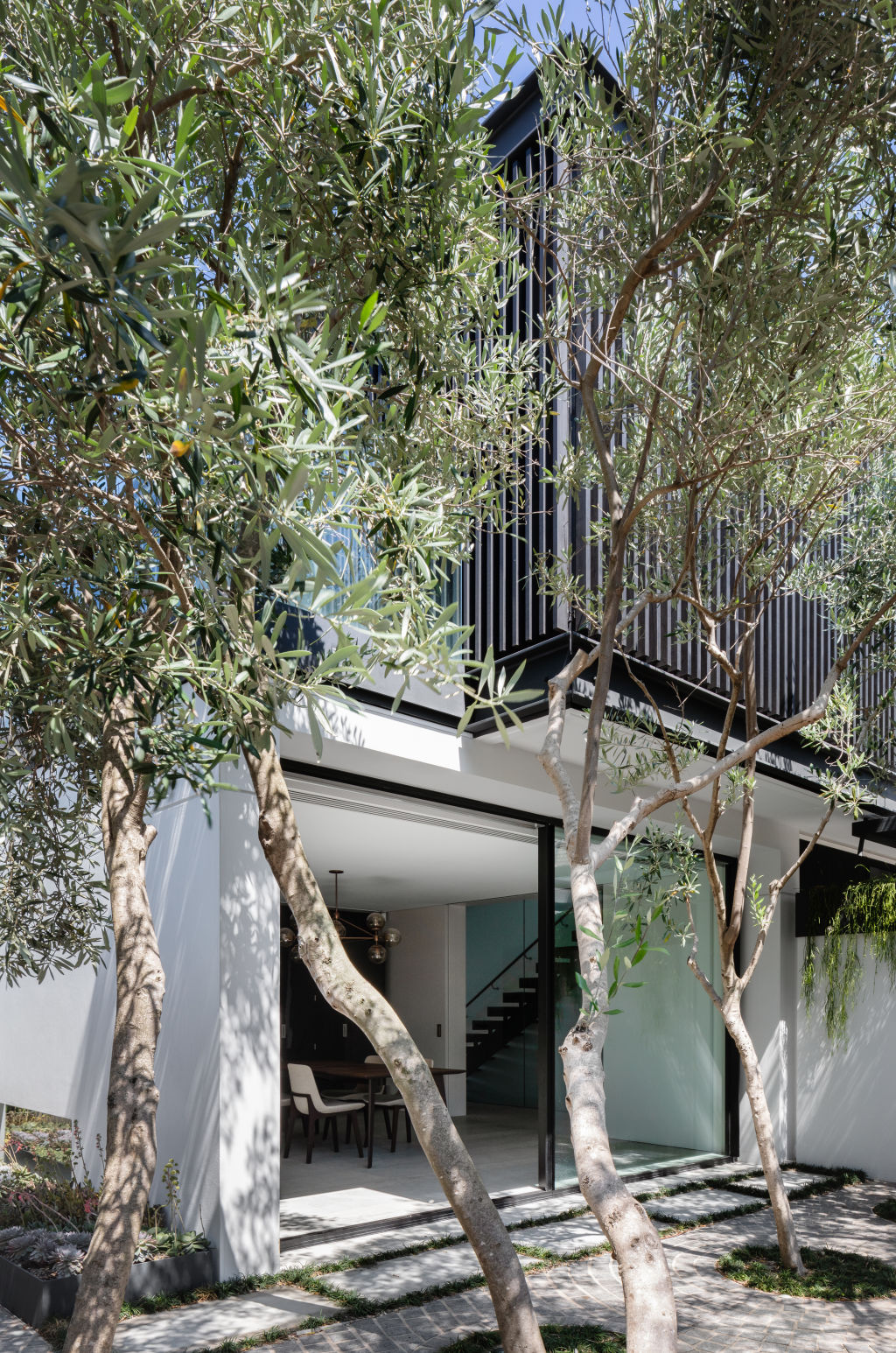
Style notes
Swivel chair
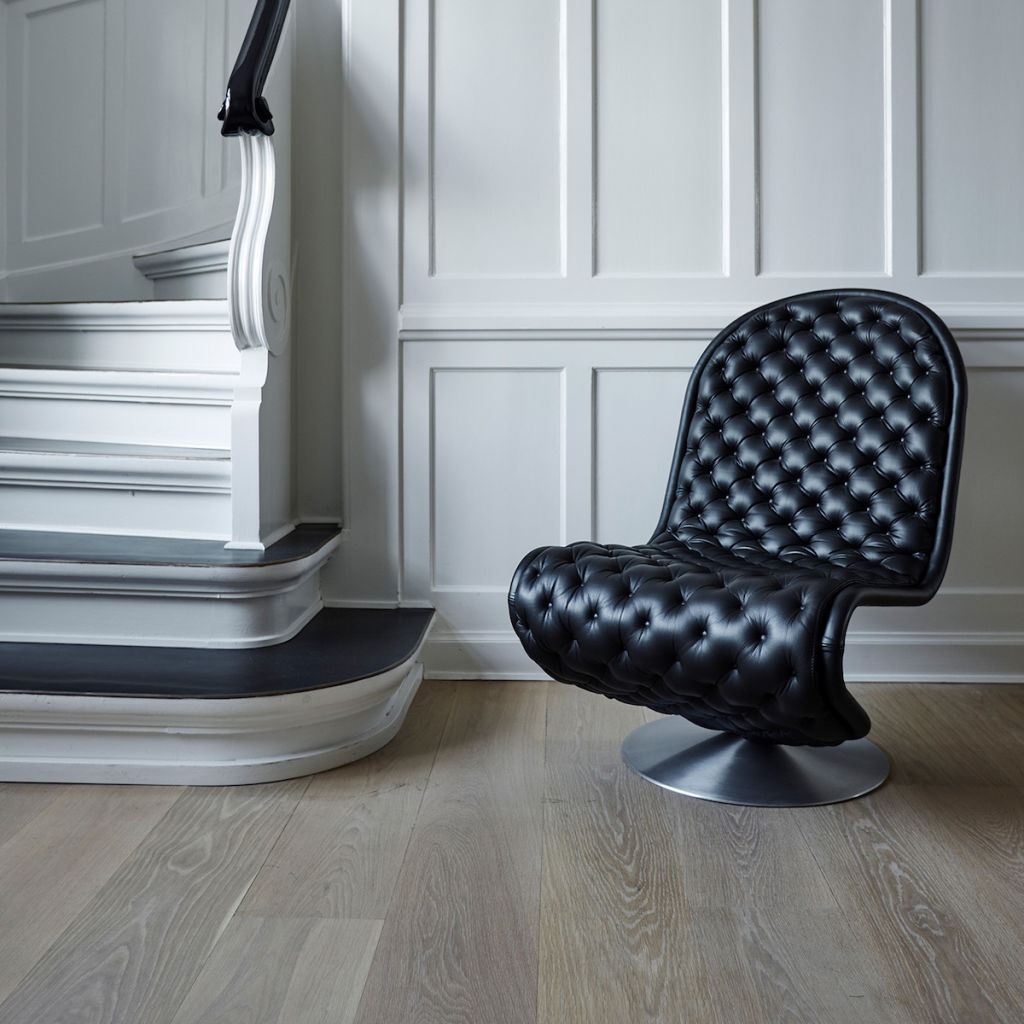
Great Dane’s System 1-2-3 Lounge Deluxe curved swivel chair is a plush statement piece that combines form and function.
Wishbone chair
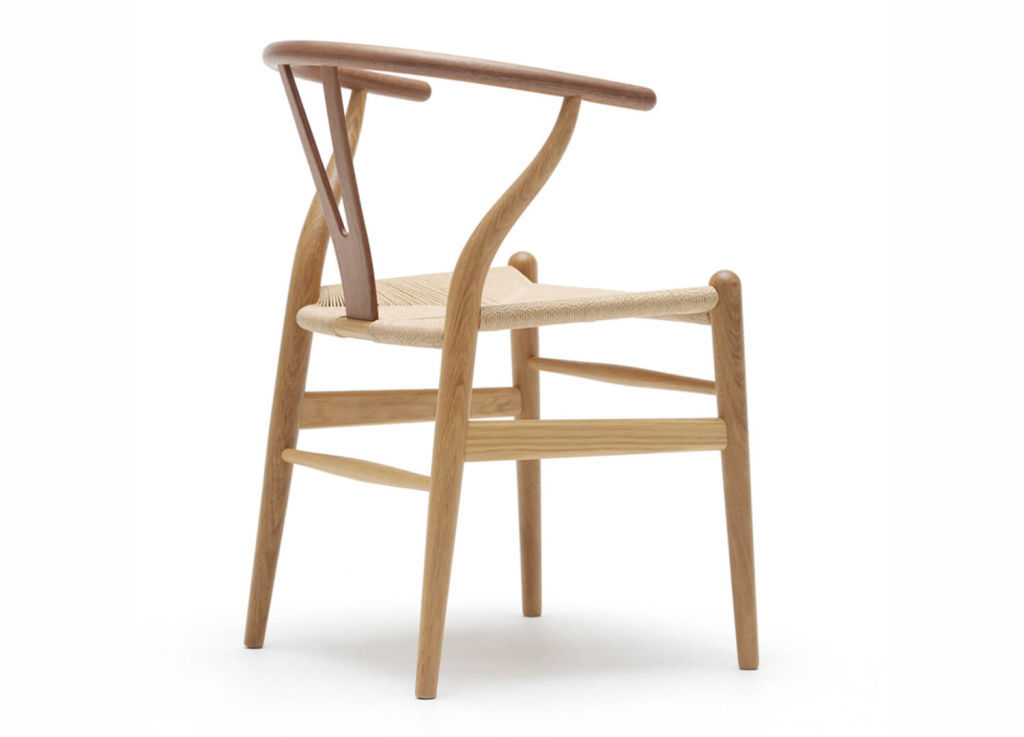
Seamlessly crafted, the Wishbone chair is arguably one of the most iconic pieces by Danish designer Hans Wegner (from Carl Hansen & Son).
Chandelier
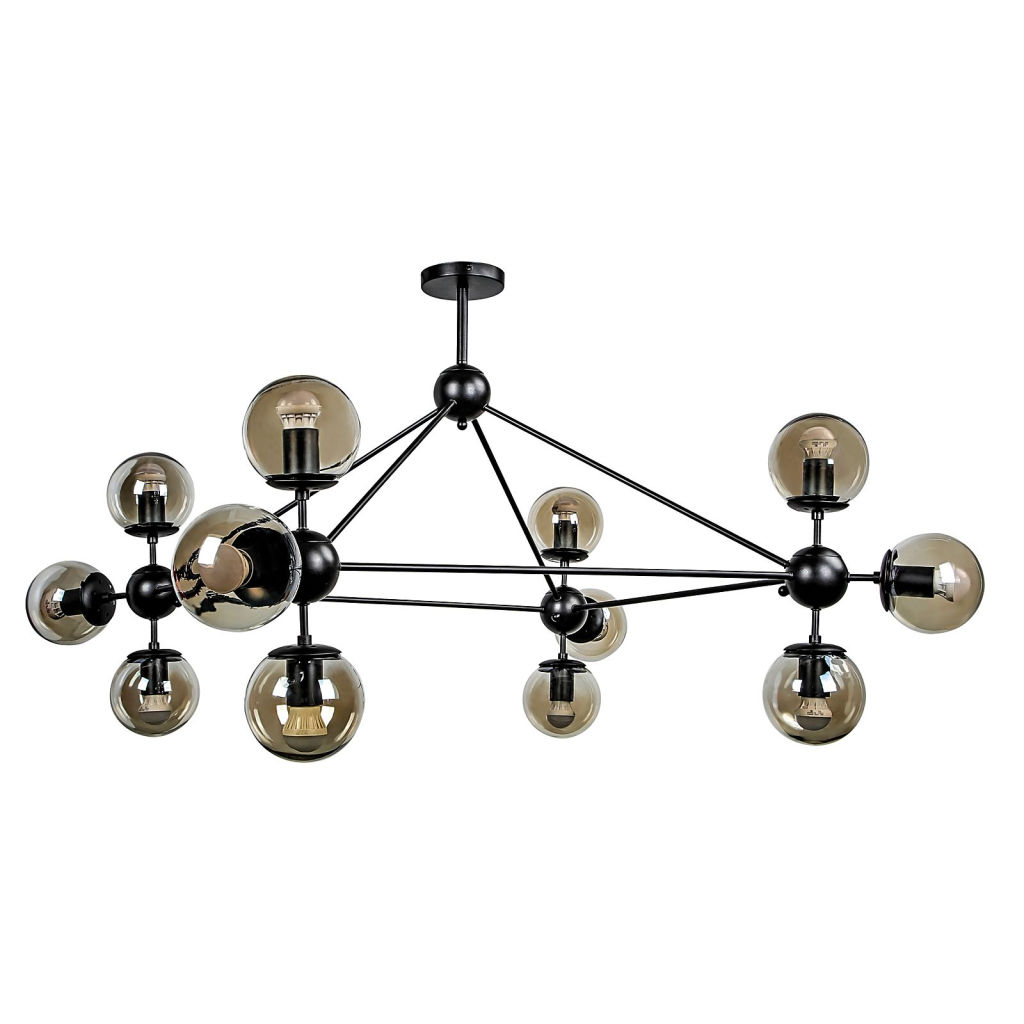
The Roll & Hill Modo chandelier meshes classic elements with contemporary aesthetics for a riff on old-school glamour.
We recommend
States
Capital Cities
Capital Cities - Rentals
Popular Areas
Allhomes
More
