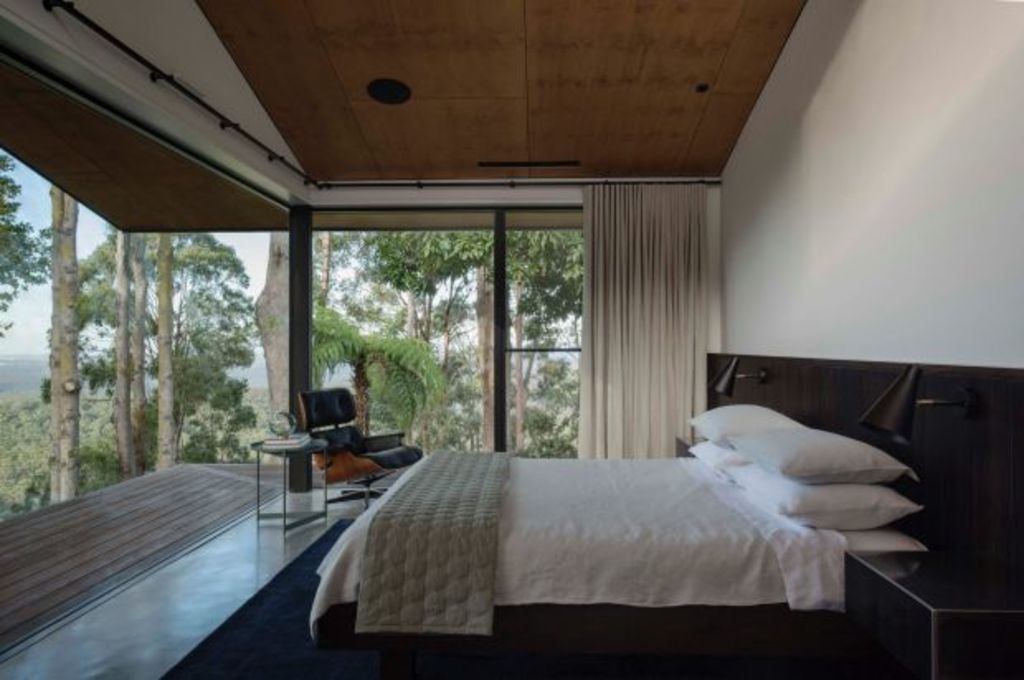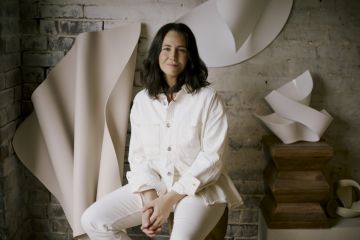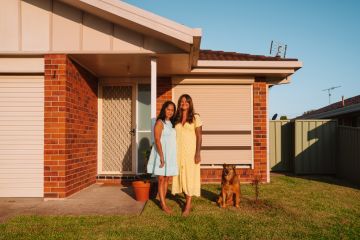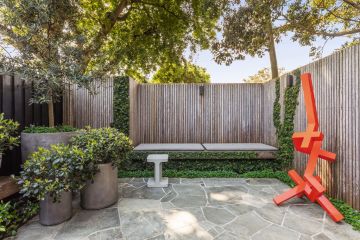Vitale Design's Quarry House: A hinterland dream home made from fallen boulders

A couple with a coast-fronting Clovelly house decided their tree change would take them back to their childhood stamping grounds in the South Coast’s hinterland, 150 minutes from Sydney.
They bought land in steep, scenic escarpment country: the sandstone boulders that had been crashing down the long slope to the creek would become the feature material in their new four-bedroom “Quarry House”.
Knowing the ocean house had habituated his clients to nature’s gratuitous shows, architect Ben Vitale set himself the task of “making them a spectacular room to wake up in; a room that would float in that landscape … in those trees.”
And in the south front space of their private pavilion, the most easterly in the long arrangement of three linear wings, that extraordinary bedroom is there and every morning at first light it makes them masters of all they survey.
The first stone building Vitale has ever designed, and therefore “a very special project”, was constructed by a team of stonemasons from Mossvale’s J & J Constructions, who promote themselves as specialists in field stone constructions. The raw stuff here is the chips off an old mountain but in application worked perfectly for the purpose.
“It was a real case of reuse. Like milling fallen trees,” Vitale says. “We harvested the stone from the fallen boulders.”
He and co-designer Rachel Stratford watched in fascination as the master masons worked out the “fickle” seams and relative strengths of the different stones that went into the house’s forever fabric beneath the steeply pitching skillion roofs that capture of precious winter sun when it peeps over the ridge that towers above to the north.
The sandstone’s tonalities set up the palette of simpatico materials of polished concrete, spotted gum flooring, marine ply-lined ceilings (“white plaster would have looked weird”) and smoked oak kitchen cabinetry.
- Related: Royal reno for an unashamedly modern pavillion
- Related: Architect’s experimental home is an unlikely colour
- Related: Jacaranda tree inspires epic home renovation
The kitchen’s brass handles were custom-made and the claw-footed bathtub was vintage but resprayed to look chic.
The linked pavilions that put the living-kitchen-dining in the centre and a three-bedroom guest wing at the west end – which is so constantly occupied the owners now joke they’re running a bush bed-and-breakfast – was the strategy to allow the couple to live there as either a contained twosome or with groups of visitors who would use the whole place.
The outdoor kitchen becomes convivial on those occasions, and Vitale says the swing bed in the same space is the best place to hang out in the midday sun.
As dramatic as the setting is, Vitale has staged the entry into the house by leading guests in via a wooden boardwalk to face a solid timber door with side glimpses of what’s beyond.
“You only get a snippet of the view before the front door opens … and then … spectacular!”
We recommend
We thought you might like
States
Capital Cities
Capital Cities - Rentals
Popular Areas
Allhomes
More







