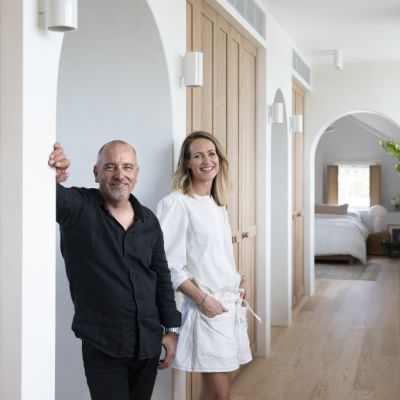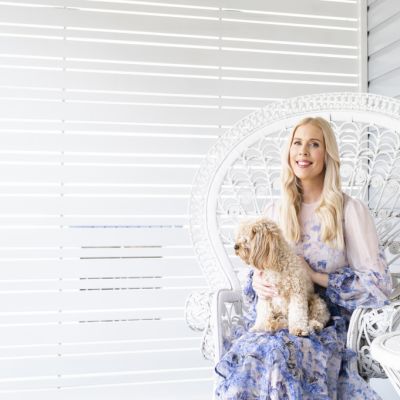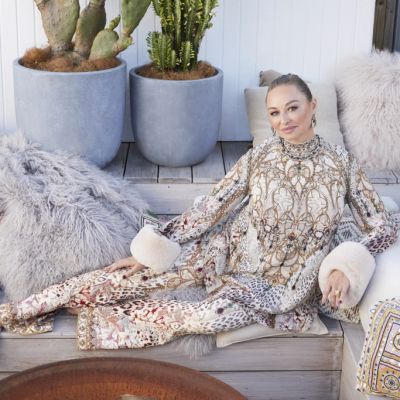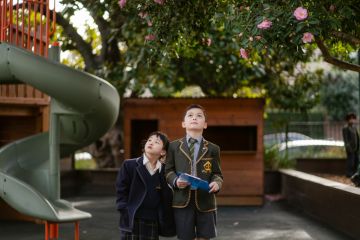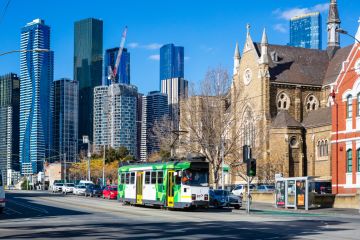'We want to feel that we're on holidays': Inside former Block stars Kyal and Kara's dream coastal pad
Cocooned among gum trees and just steps from the sand, the nature-inspired NSW Central Coast home of former The Block favourites Kyal and Kara Demmrich rests serenely. For the passionate renovators and builders, their Blue Lagoon build perfectly suits life with their two children, five-year-old son Ziya and three-year-old daughter Vada, as well as the family’s brown kelpie Jonah.
Brought to completion over a 12-month period in early 2020, the luminous L-shaped house – complete with sculptural spiral staircases inside and out, sandstone-cloaked feature walls and soaring, raked ceilings – is designed for relaxed entertaining and everyday living. In addition, a self-contained studio at the front of the property offers an inviting welcome to visiting family and friends.
“We built the home knowing we’d move into it for the foreseeable future,” Kara says. “We love the area and the blue lagoon across the road. We’re over there in the rock pools with the kids every second day. We also love the community vibe and the cafes of the area.”
When the pair bought the 680-square-metre pocket of land seven years ago, it was home to a basic fibro shack.
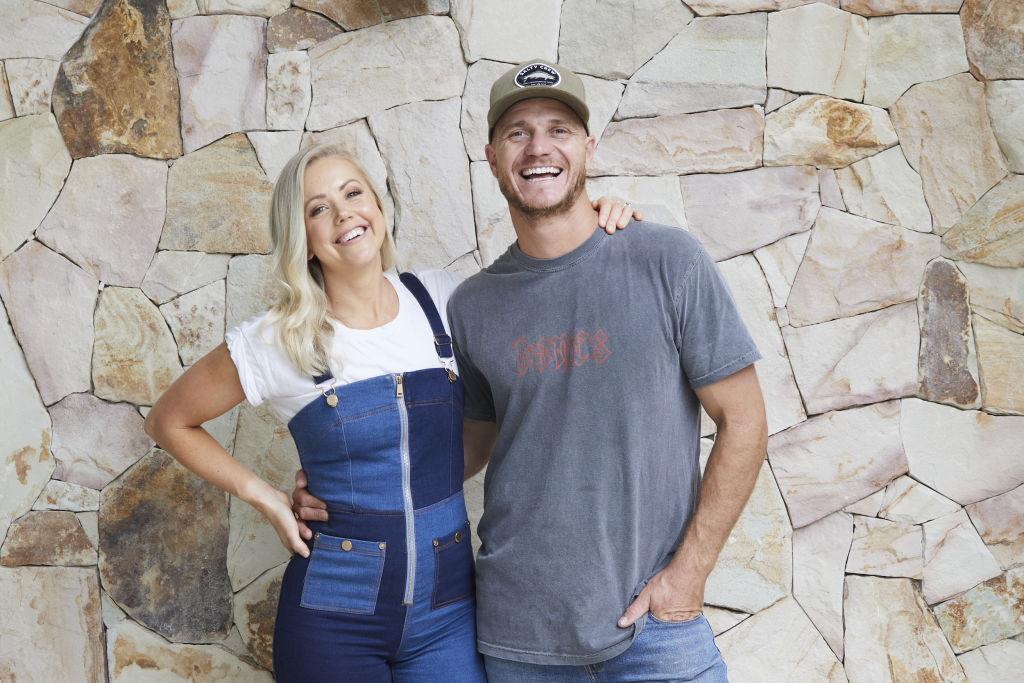
“There was mould and asbestos everywhere, but we could see the potential in the block,” Kara says. “We knew this was where we eventually wanted to build our family home.”
There’s no doubt the couple, who have project-managed, designed and completed some 40 renovations through their company Diverse Design & Construct, were in their element when it came to the realisation of their biggest and most personal project to date.
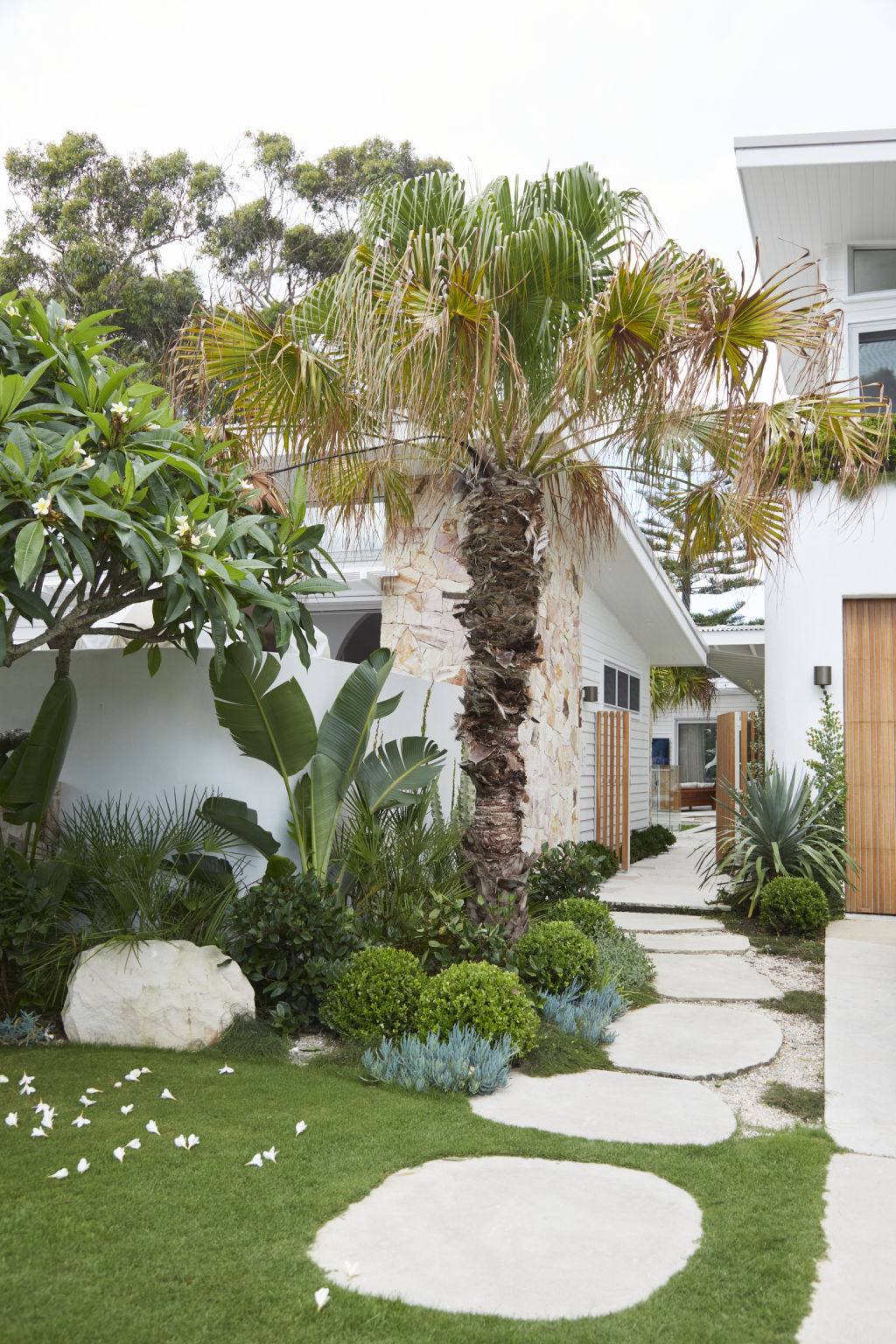
“We’ve done four renovations for ourselves, but this was the first knockdown-rebuild for us,” Kara says. “In a way, it felt harder to work with a blank canvas, but we drew on the things we liked in past renovations to create something we really love.”
Kyal says they “have certainly done our fair share of renos, and they all come with that sense of accomplishment”.
“They are sometimes labours of love, but they certainly have their rewards as well,” he says. “With this particular build, I was very much on the tools. There’s not a piece of timber here that I haven’t nailed in myself. That comes with a certain satisfaction, especially when the job is completed – when you get to sit back and look at what you’ve been able to bring to life with your own hands and skills.”
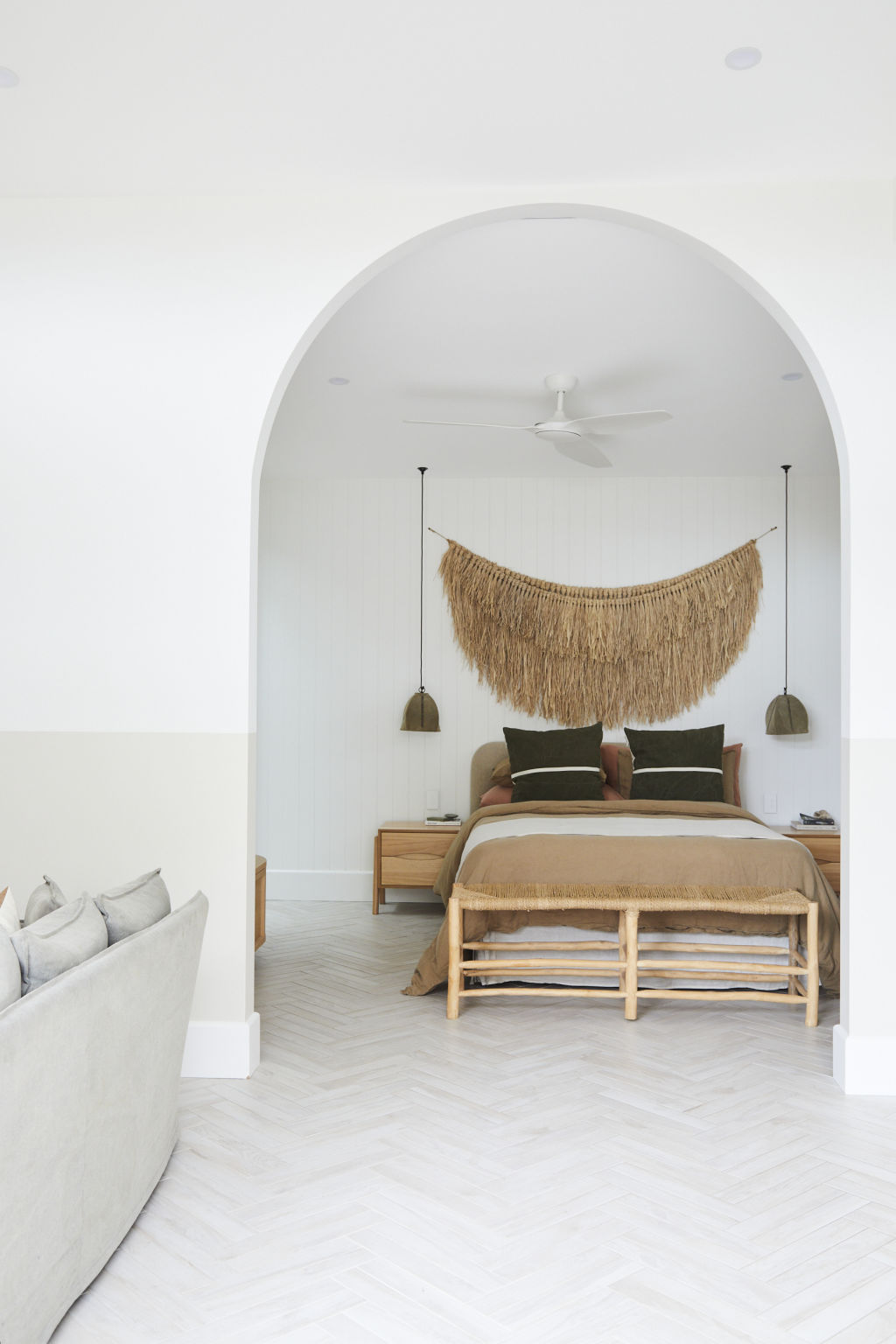
For the former teenage sweethearts, their “Australian coastal meets Mediterranean villa” vision was always clear. And what a vision it was – a study in the timeless simplicity of organic materials, with a neutral yet highly tactile palette.
The house reveals glimpses of the sea from the upper level, which houses the couple’s tranquil main suite, as well as the children’s bedrooms and bathrooms.
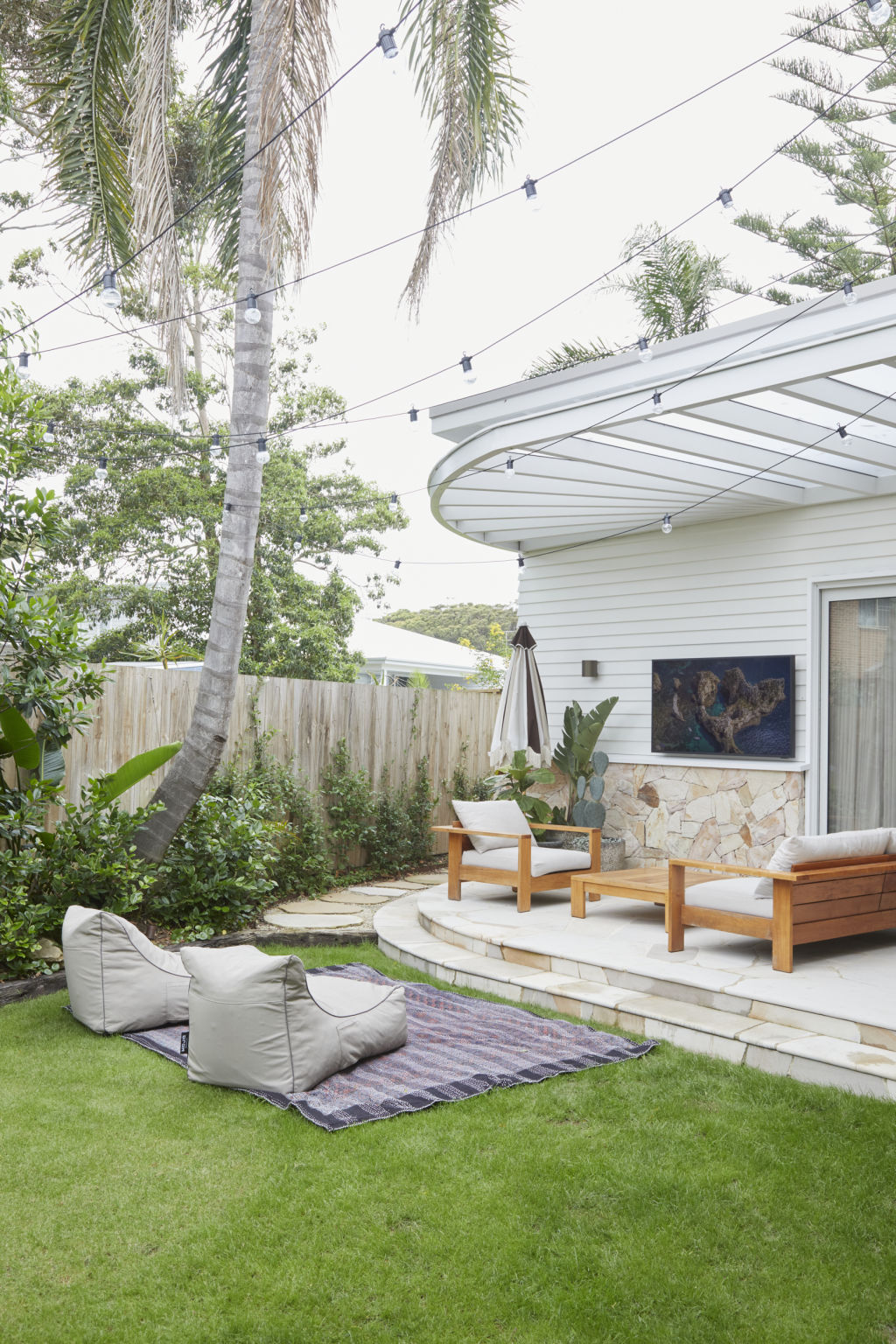
The ground level houses the core living and entertaining domains, showered in sunlight and seamlessly linked to the leafy garden, pool and crazy-paved patio. Certainly, the couple are firm believers in the importance of versatile indoor-outdoor living.
“Over the last two years, like everyone, we’ve been spending a lot of time at home. We wanted to feel that we’re on holidays at home,” says Kara, to which Kyal adds: “We have an amazing outdoor space, which we’ve designed this house around.”
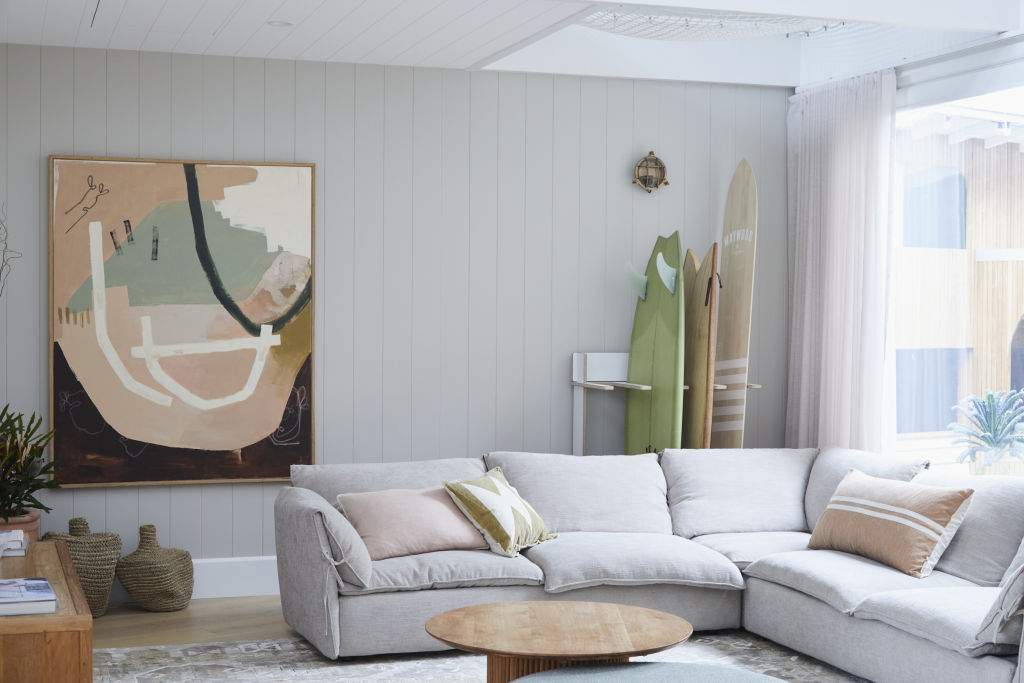
“We’ve angled the entire house to capture the northern light,” Kara says. “I’ve always loved the classic white beach house that doesn’t seem to date in a coastal area. We also love the rough rendered walls that you see around the Mediterranean. We wanted to fuse the two styles.”
Providing a sense of harmony throughout the home – present in everything from the front door painted in Taubman’s Morning Fog to the graphic Moroccan-look tiles covering the mudroom floor – are calming shades of watery blue.
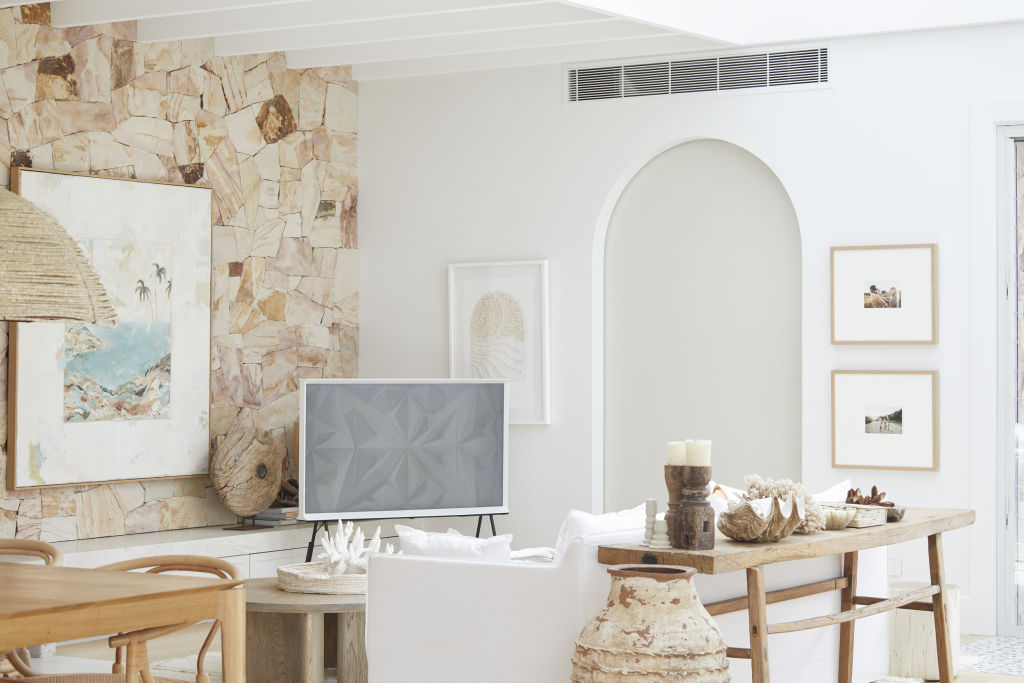
Large-scale contemporary works of art, including a favourite Brittany Ferns original that claims the spotlight in the lounge room, imbue the living spaces with additional colour, personality and mood. As do oversized pendants, statement furniture pieces and a curated array of collectibles.
“If I see something I love, I will hold onto it,” Kara says. “It’s important to take a few risks, as you don’t want your house looking like everybody else’s.”
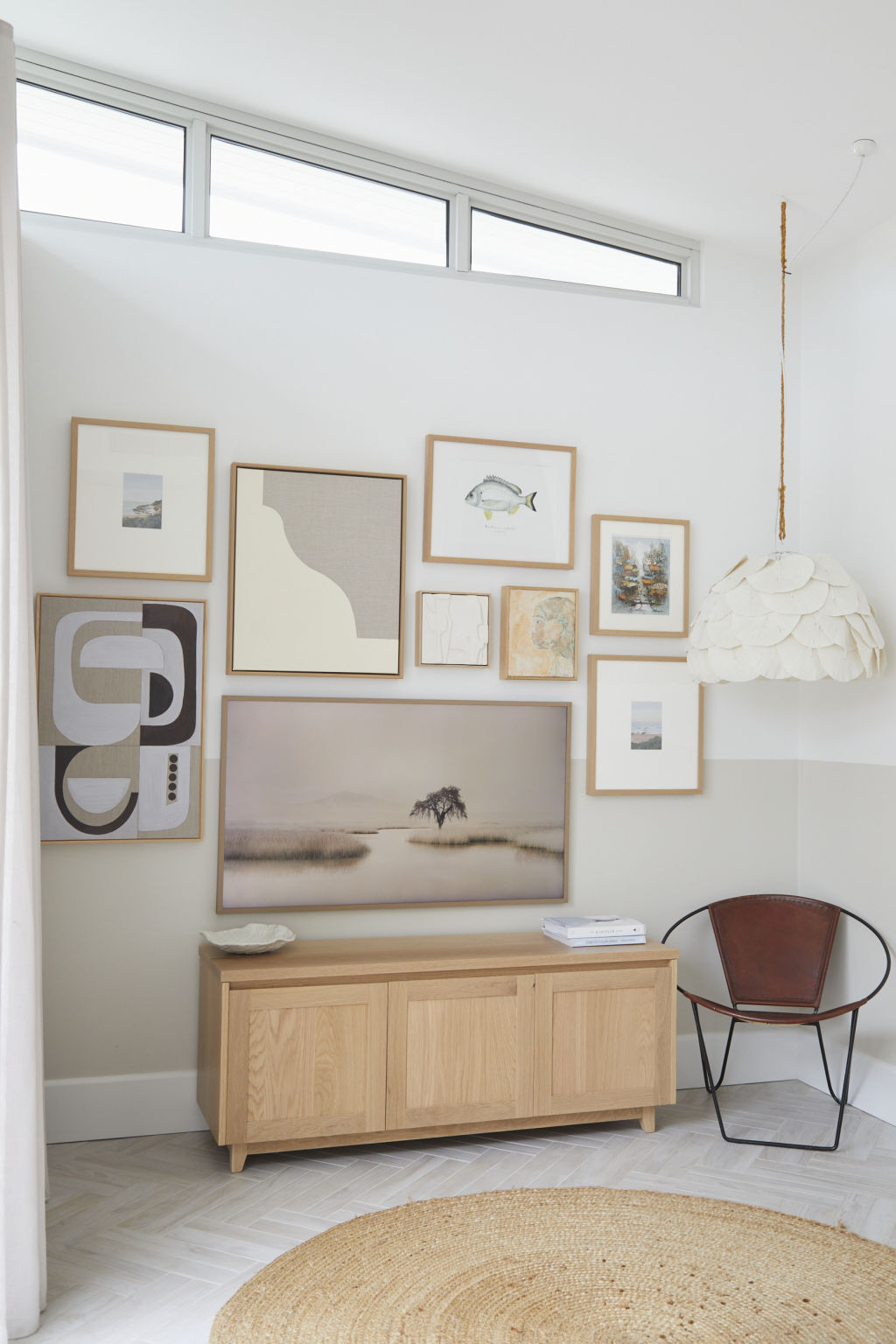
Above all, nothing is off-limits in a house infused with a delightfully unpretentious and relaxed vibe.
“We have a three-year-old and a five-year-old and they’re crazy,” Kara says, laughing. “They ride their scooters through the house and run into walls, so it has to be hard-wearing. And it’s not unusual that, on a weekend, there might be 10 kids running around here.”
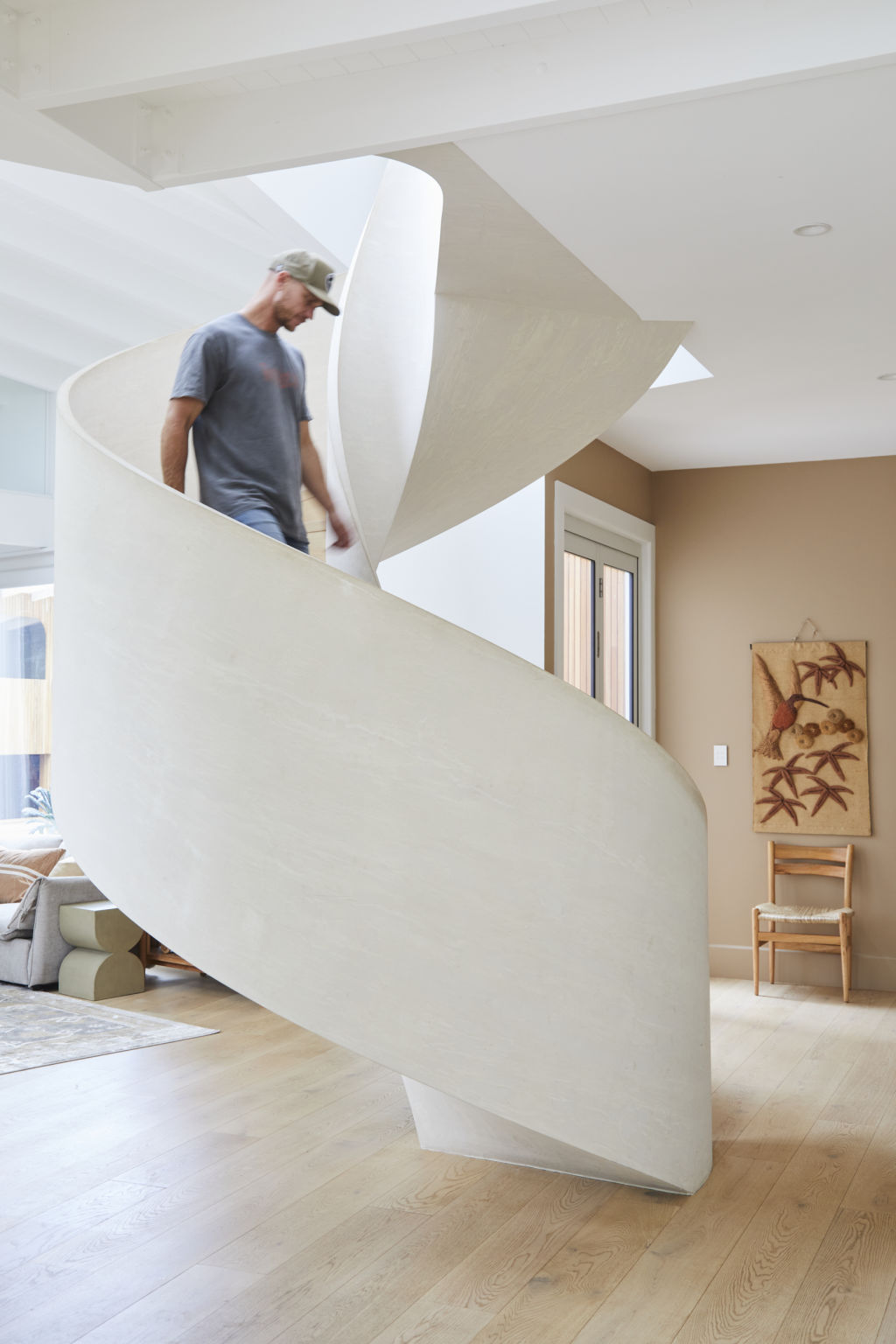
That said, Kara is quick to point out that the home “still feels pretty luxurious to us”.
“We have a beautiful big walk-in robe and en suite,” she says. “There are high ceilings and skylights, and we love all the natural light they bring. And the big island bench in the kitchen is such a luxury, too. It’s a real congregation place when we have family and friends over.”
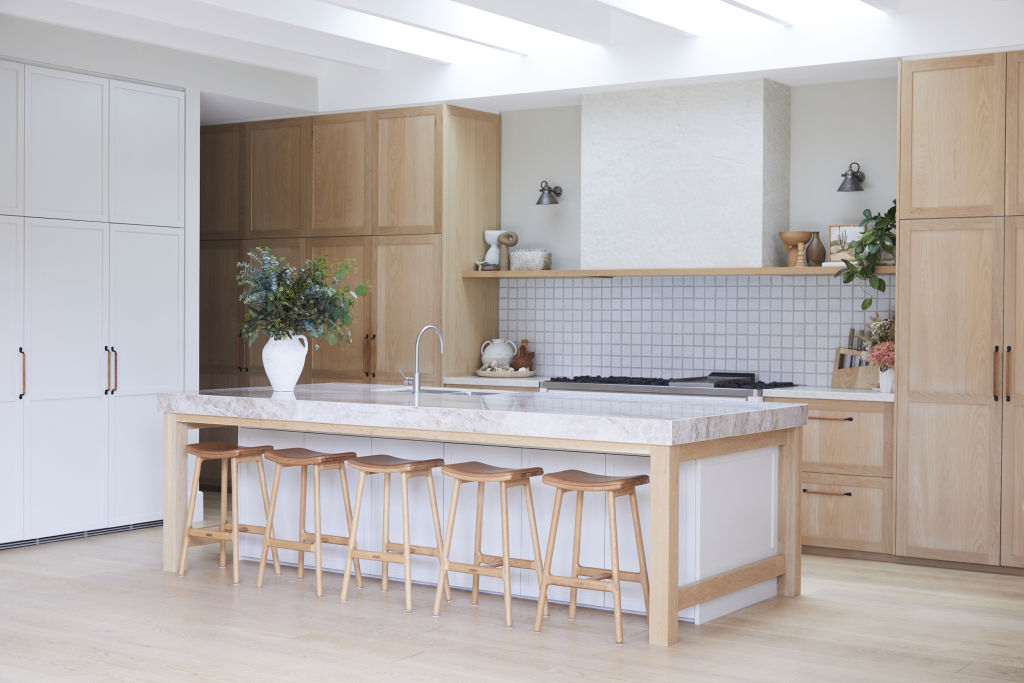
Given their time again, is there anything the couple would do differently with their beautiful home among the gum trees?
“There really isn’t,” says Kara, to which Kyal adds: “I can’t see us leaving here for a very long time.”
We recommend
We thought you might like
States
Capital Cities
Capital Cities - Rentals
Popular Areas
Allhomes
More
