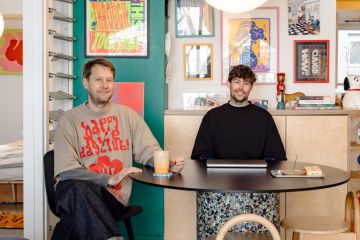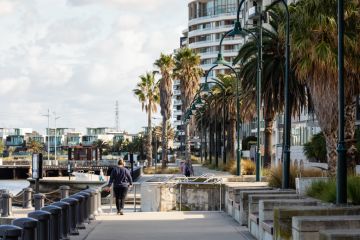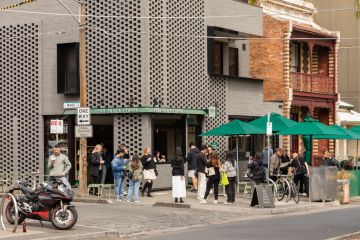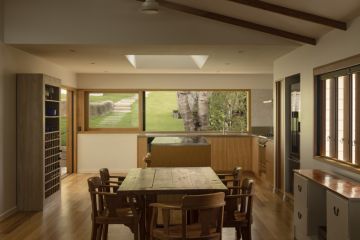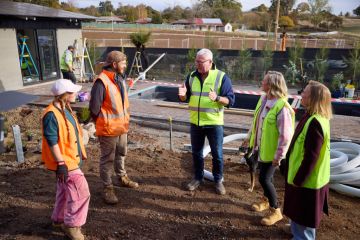Australia's most weird (and wonderful) new architecture
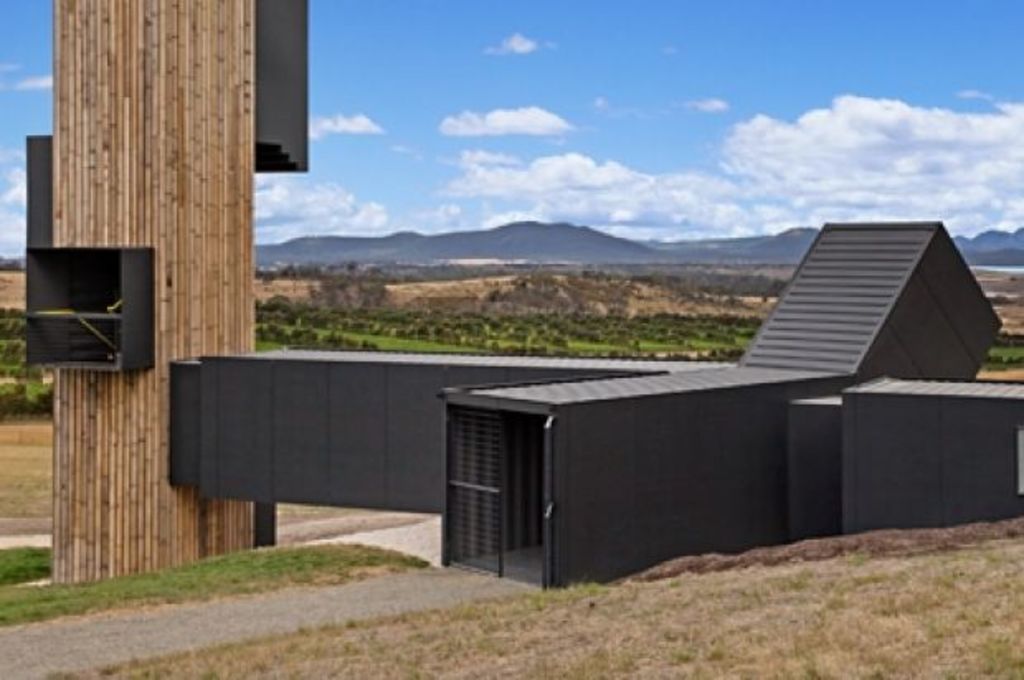
Here is an architectural guessing game:
What do you think this is?

For what purpose and out of what building blocks has this strange structure taken shape?

What exactly are we looking at here?

And what’s the story behind this weeny gabled wooden building so cute it could be a 3D cartoon?

These are four examples of the new and novel Australian architecture that gets flushed into the public realm for the consideration of peer juries during early judging in the annual state awards facilitated by the Australian Institute of Architects.
Contested at regional, state and then, by November, at national level – where winners represent the cream of hundreds of projects with the ultimate awards being a career-making prizes that are the professions’ equivalent of the Oscars.
While the various states have differing numbers of offerings across what is usually 12 categories, some of the quirkiest work derives from the Public (bus stops, kiosks, toilet blocks etc), and the Small Projects sections, because this is where architects are often creatively let ‘off the leash’.
David Luck’s “Grass House” that is an 11 X 4 metre two bedroom house in Melbourne’s North Fitzroy is in the Victorian Small Projects’ division.
An inverted ziggurat (stepped structure), it is layered with banks of native grasses growing out of planter boxes at the top of the two-level structure.
Used by a Perth businessman as his erstwhile Melbourne digs, and otherwise as an Airbnb rental, Luck explains how the green walls increase the structure’s insulation, replace a garden on a tight site – “we put the landscape on the building”, and was enthusiastically received by council planners.
“They said it was one of the most exciting projects they’d seen for some time”.


Grass House by Peter Hyatt
The tall tower with the black box outgrowths that rises above an apparent tumble of other black boxes on Tasmania’s Freycinet Coast hinterland is the Devil’s Corner Winery belonging to Brown Brothers.
It is contesting Tassie’s Commercial Project category and was designed by the multi-awarded Cumulus Studio. Project architect Peter Walker tells that the aim of the structure was to draw the attention of passing motorists and provide high vantage of the stunning Coles Bay landscapes.
The highly original arrangement is made of repurposed shipping containers with the four storey tower clad in timbers, and the “ground-hugging steel components bolted together”. The apparently random and rangy building that Walker terms “a folly”, has so successfully fulfilled the brief that Cumulus is already in talks to expand it.

 Devil’s Corner Winery by Tanja Millbourne
Devil’s Corner Winery by Tanja Millbourne
James Staughton of Melbourne’s Workshop Architecture was asked by owners of an Elwood semi-detached with “a crappy driveway” to make a shed for their bins, air conditioning unit and garden implements that wouldn’t look like it came from Bunnings.
He gave them a 6.5 square metre structure, “The Shed” which is competing as a Small Project, and that from the street perspective and via an angled mirror, reflects the house back on itself. This is witty because “the house is one of a mirrored pair”. In archi-speak this translates as “context upon context, intriguing and confusing”.
On the house face, The Shed is clad in anodised aluminium with circular cut-outs. On the neighbour’s side, it presents as a paling fence. Another unexpected feature is the rooftop garden meaning that “a humble shed became a good way to reclaim space”.


The Shed by James Staughton
In what used to be a scrappy bin alley in central Adelaide, and competing for The Adelaide Prize in the SA awards, is the diminutive and whimsical Pink Moon Saloon, an upmarket bar and food venue albeit in a skinny, 3.6 X 28 metre infill space between two office buildings.
Designer Matiya Marovic of Sans-Arc Studio, says the brief “asked for playful… but it also needed to be a proper building”. So what he went for was “a wilderness hut typology; a place that offered respite and food”.
Arranged as two timber-clad pavilions with a courtyard between, he says it’s the play on scale; of a building being narrow but relatively tall, “that takes the pressure off the fact that it is such a small building”.


Pink Moon Saloon by David Sievers
We recommend
States
Capital Cities
Capital Cities - Rentals
Popular Areas
Allhomes
More
