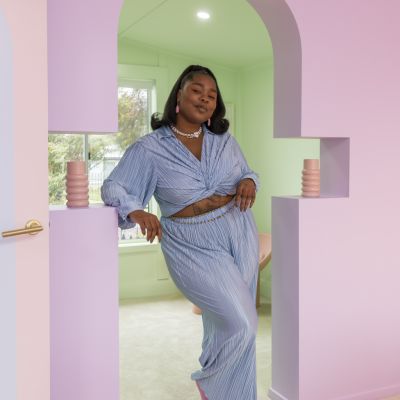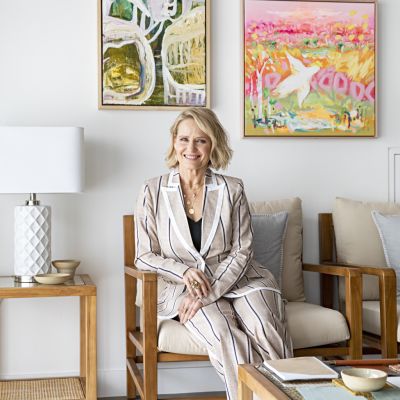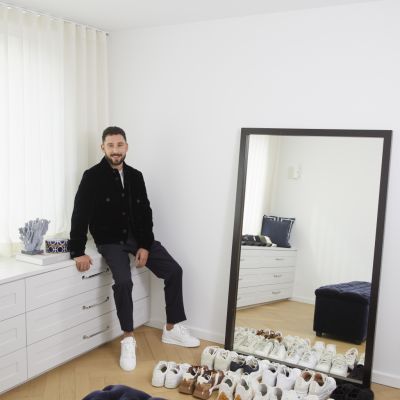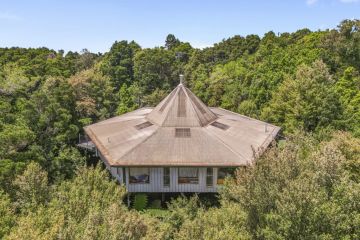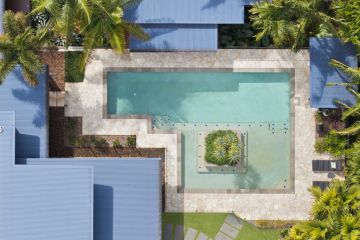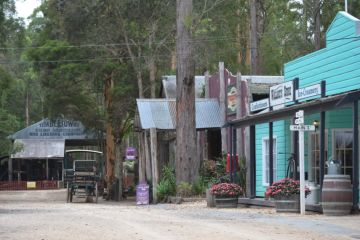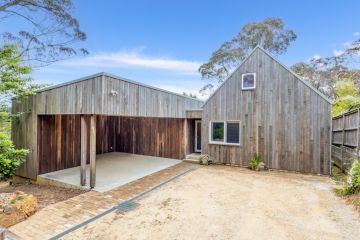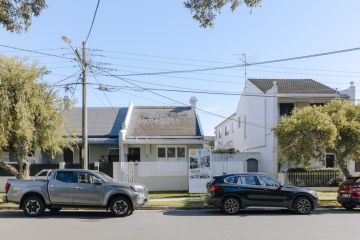'We’ll never leave': Inside Jumbled store owner Pip Brett's Mediterranean-inspired home in Orange
Visitors to Pip Brett’s house in the central NSW town of Orange are often surprised. The assumption is that the home of the founder of homewares and fashion mecca Jumbled will be bursting with the colourful chaos synonymous with her much-loved store, where the motto is: “More is more, less is a bore”.
“I am really colourful, and I love colour, but I prefer a neutral earthy base at home,” she says of the house she shares with builder husband Nick “Speedy” Luelf, their boys Digby and Barnaby and Rosie the dog. “I feel better in my mind when everything has a place and is simple.”
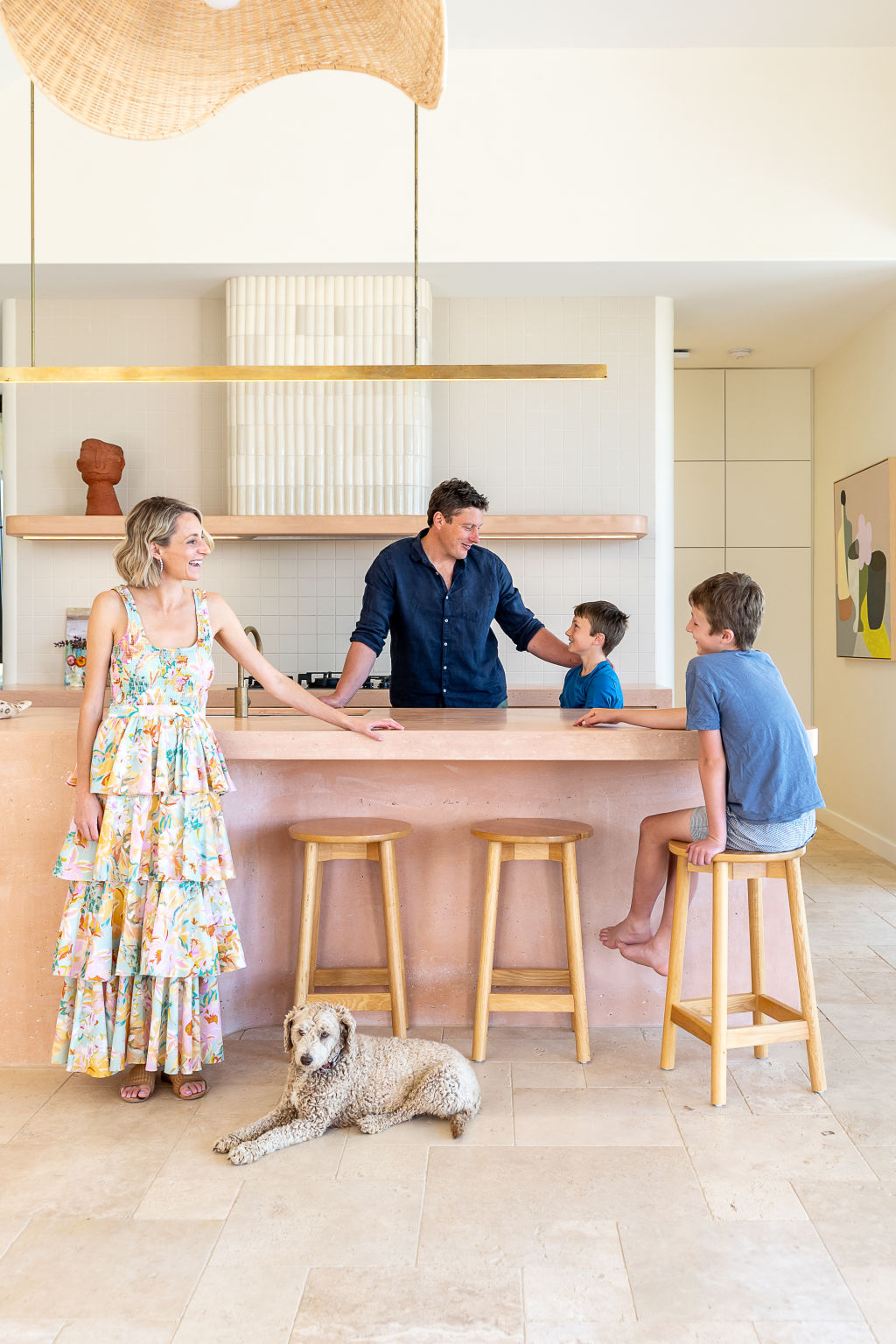
Still, with tableware, cushions and original artwork on tap, plus treasures collected during her extensive travels, Brett loves to “swap things out” regularly, adding colour through accessories, and jokes that she needs to rearrange her pantry to properly house her assortment of bowls and vases.
The couple began building their “dream home” in late 2019 on a 24-hectare block above Spring Hill Dam, before materials and tradies grew scarce amid COVID-19 restrictions. The pandemic then carved out the space for them to be together on-site.
“It was a really lovely time for our family,” Brett says of the counterintuitive moment. The building process has been documented in their online series Jumbled Builds a House.
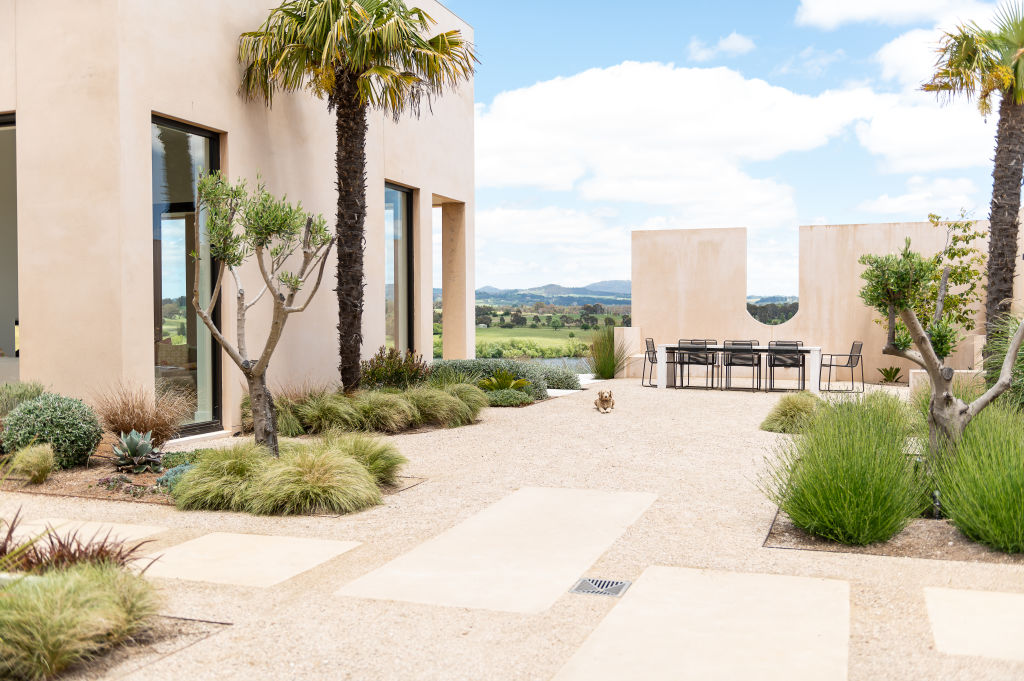
Even as early as their first visit, it was the land that seemed to insist on the sort of house the couple would create, but Brett says she was also inspired by work trips to Morocco and Italian holidays with Luelf.
“It’s like a modern Mediterranean vibe, but it’s not like we’ve just plonked a Mediterranean house in the middle of a paddock,” she elaborates. “It definitely has an Australian feel. It’s really earthy, and we’ve put farm fencing around so the cattle can come up quite close to the house. It just blends in with the landscape.”
With its rear tucked into the hillside and shielded from often-wild weather, the house gazes out over the countryside towards Mount Canobolas.
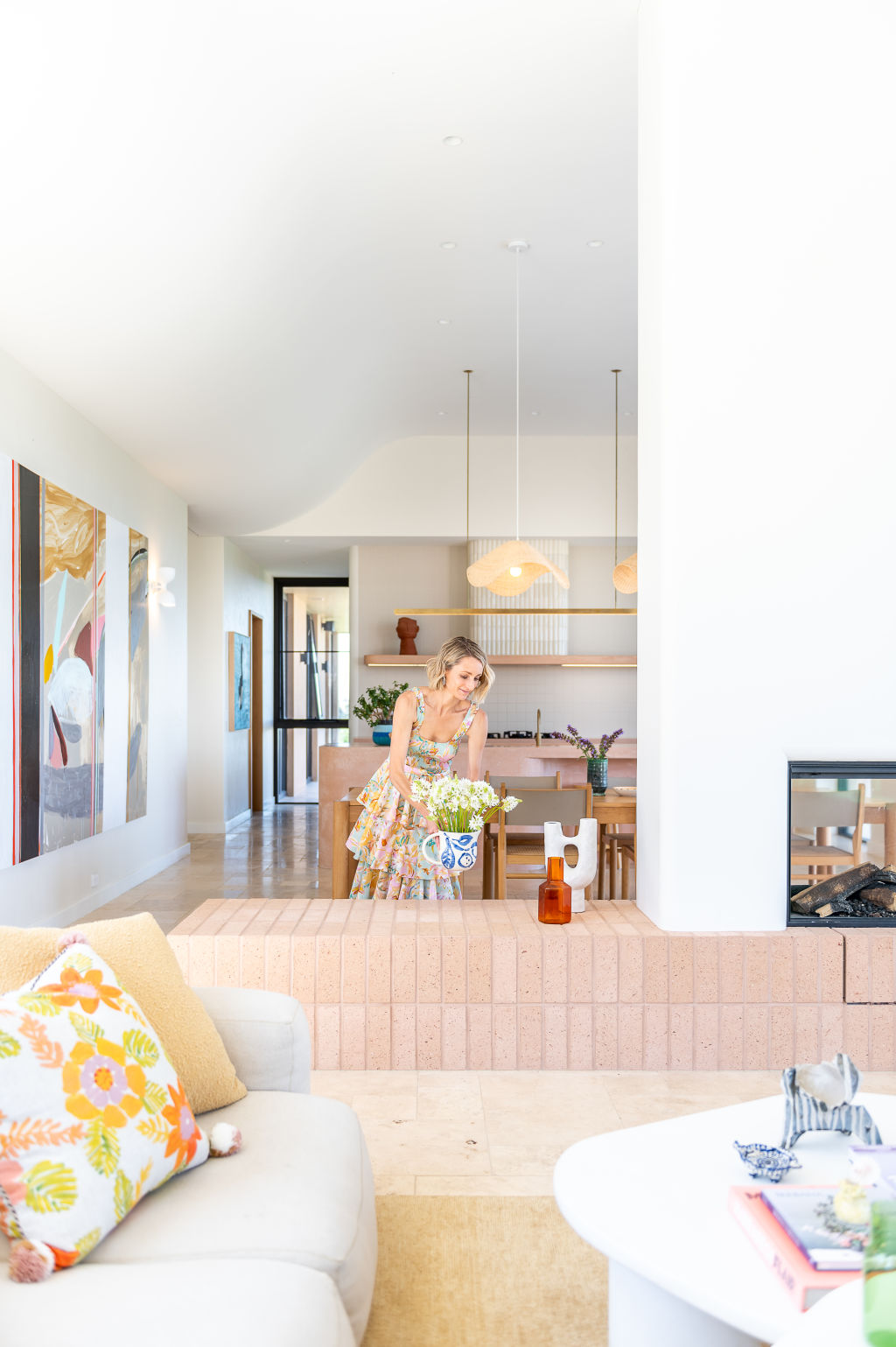
Inside, the focus remains on the outside. Huge windows frame the view like a series of ever-changing artworks, and a simple palette and repeated curvature – the kitchen bench, the fireplace that divides dining and lounging, the four-metre curved ceiling – seem to steer you to again look out to the garden where native grasses and palm fronds dance.
Brett’s high school friend and architect Felicity Slattery, from Melbourne’s Studio Esteta, helped marry Brett’s vision with Luelf’s practicalities.
“Speedy and I are very different in the way we work with the architects,” says Brett. “We would disagree sometimes, but for the better; I would have some silly ideas that would cost too much money, and he’s a bit more sensible. I need Speedy to rein me in sometimes.”
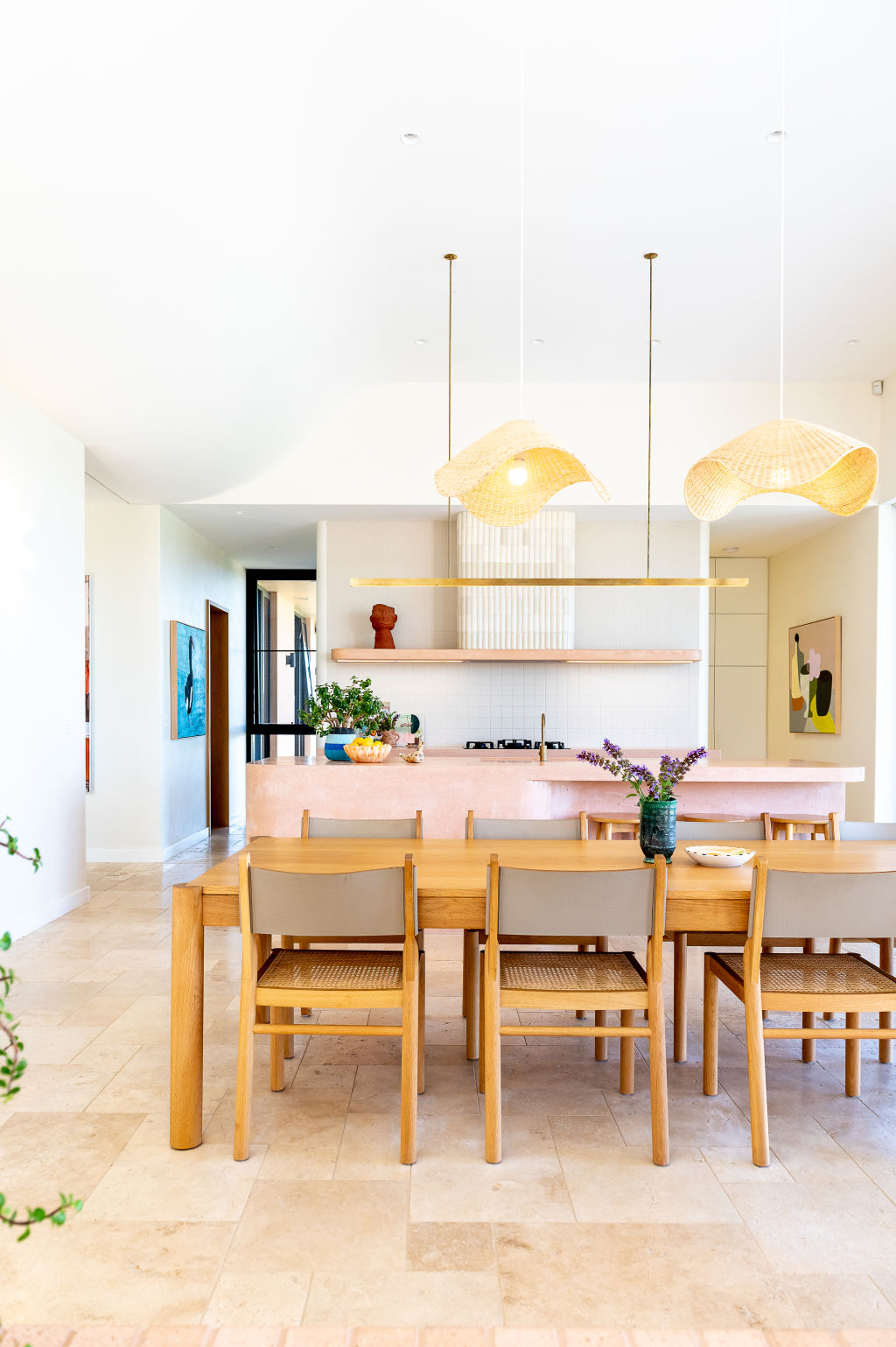
Regular collaborators, Slattery also helped with Brett’s transformation of the city’s old Masonic Hall – reborn as Jumbled’s headquarters, The Sonic, in 2016 – and will soon head up the redesign of a heritage bank in the nearby town of Molong that Brett and Luelf bought “on a whim” one child-free weekend. They plan to run it as holiday accommodation.
Here on this hill in Orange, Slattery’s drawings have mapped out Brett’s dream of a “simple house” to suit the family through all stages of life. The boys’ bedrooms have built-in study spaces and an adjoining rumpus room, and are big enough to bring their own families home one day. Set out across a single level and with wide hallways, the couple also hope to have safeguarded their future here, so sure are they that they will never want to leave.
Despite the expanse of land and the floor plan’s four bedrooms and three bathrooms, Brett says the house is intentionally “spacious but as small as possible”.
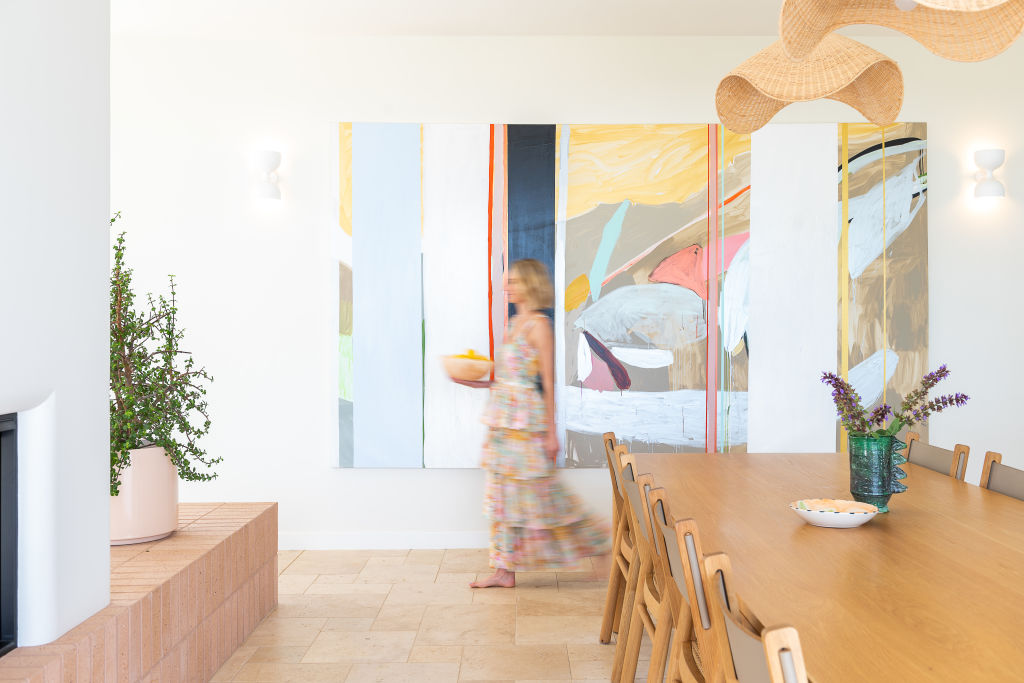
“I hate really big spaces that feel wasteful,” she says. “The footprint’s not that big, but it feels really open and airy and amazing. I just hate bedrooms where you feel you’ve got to pop a chair in the corner to take up space.”
Brett was keen to build a clean-lined and “integrated home”, where everything has a place and upkeep is easy. There are no carpets, only heated tiled floors, and the large couch is built-in, another nod to the simplicity of Mediterranean design. So, too, the curved and rendered walls and the internal courtyards, which encourage entertaining and unwinding in the sun.
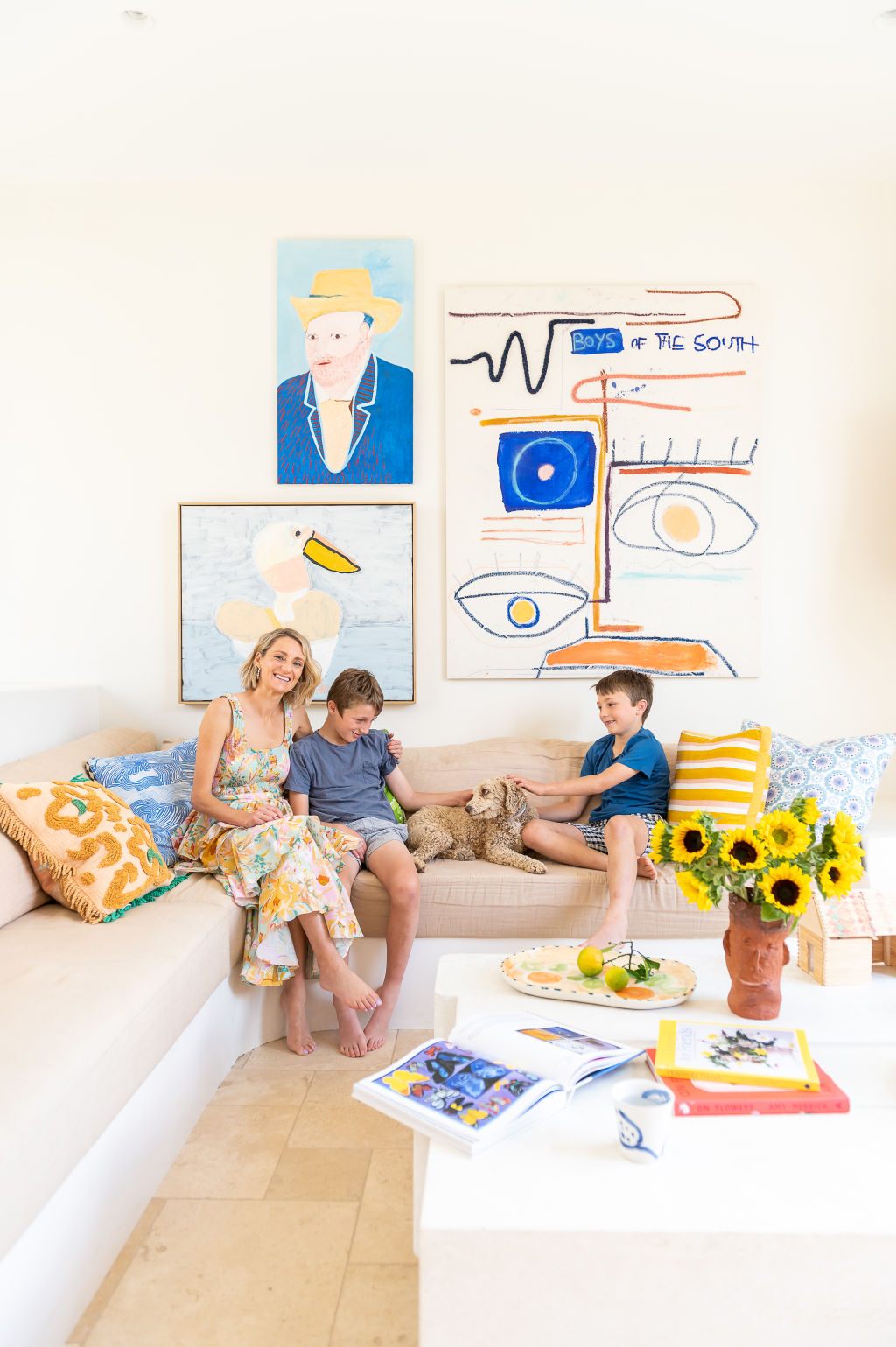
In the kitchen, Brett’s favourite feature is the formed concrete bench in a pinky clay hue by local concrete artisan Steve Drain. Smooth on top but otherwise rough and textural, it is where family and friends gather and where Brett spends much of her time, despite, she says, having dubious culinary skills.
“I just love being in there looking out over the beautiful view,” she says. “There’s usually someone sitting on one of the stools doing a drawing and talking to me, and I’m cooking and having a glass of champagne, and it’s so lovely.”
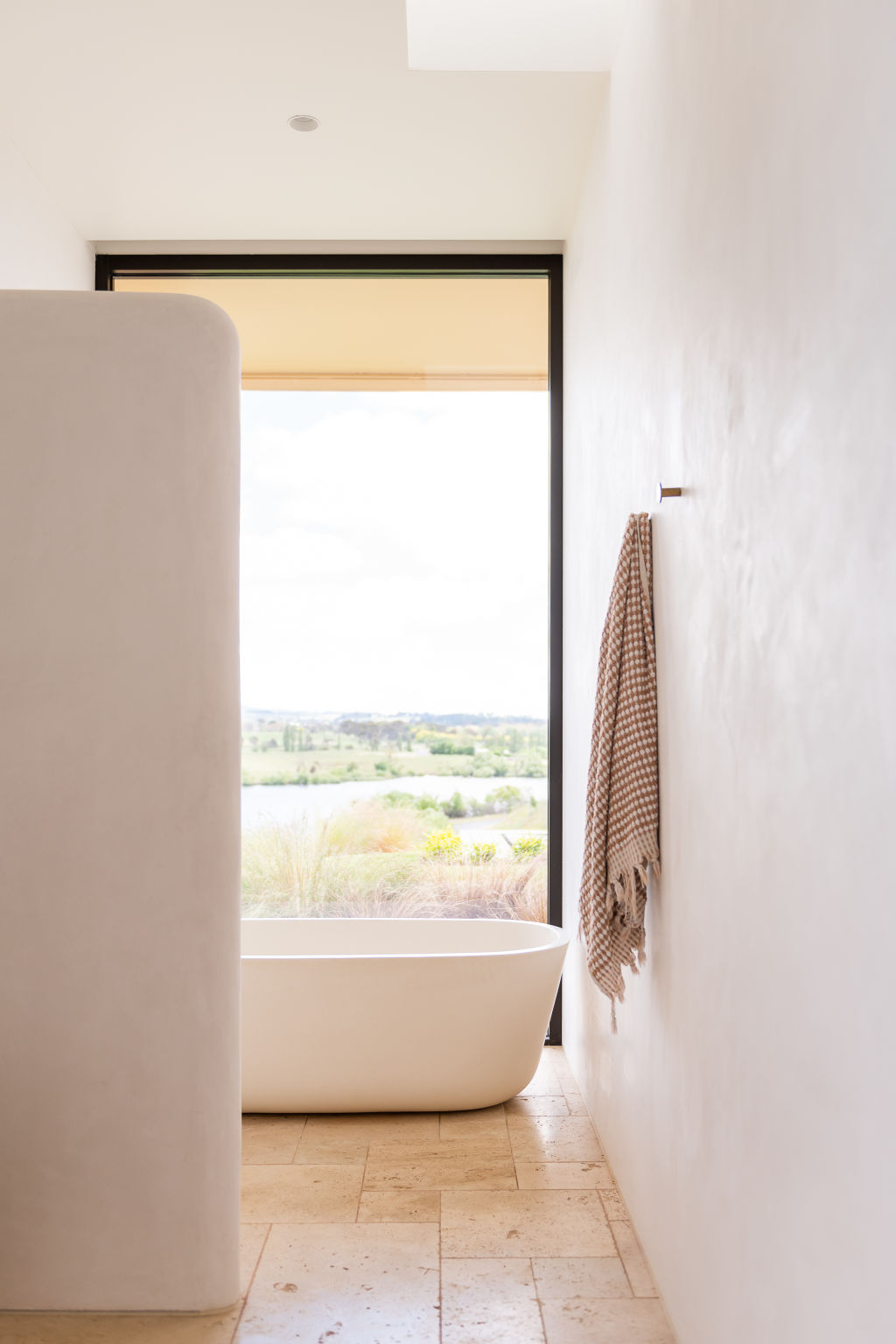
From here, or her Apasier free-standing bathtub, Brett enjoys spectacular daily sunsets, one of her chief passions, she jokes.
“I’m always like, ‘Look at the sky! And look at it again … and look at it now’!” she says with a laugh. “And my kids are like, ‘Yeah, we actually don’t care’. But, no, it’s amazing.”
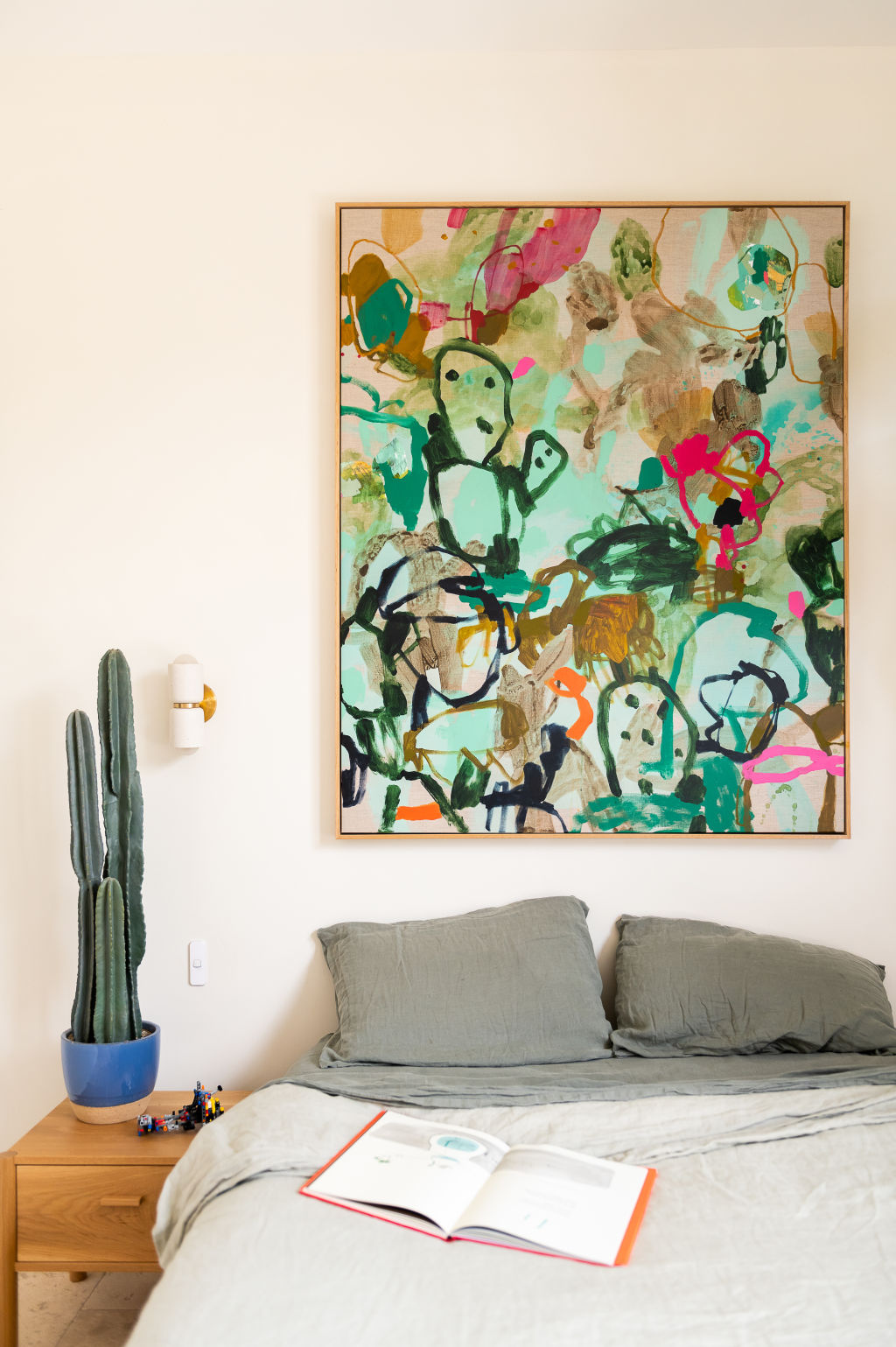
The boys probably don’t care either that the stone benches in each of the three bathrooms were hand-picked by their parents at the Euro Marble warehouse in Sydney, one cream, one pink and another the same green as the lichen on the rocks outside. Or that the Astra Walker aged brass tapware is designed to patina over time as the house grows older. “I never thought I could love taps so much,” says Brett.
They do, however, appreciate the basketball hoop and outdoor spa, where they can be found in all weather, including as snow falls, and the way the wide entrance walkway doubles as a cricket pitch. Brett has honed her bowling skills in recent years.
The rendered exterior – painted in a custom Murobond shade they dubbed ‘Rock the Casbah’ – sits beautifully alongside the drought-tolerant landscaped gardens by Winnie Buttenshaw of Greenspace Landscape Design. Brett says the clever way Buttenshaw was able to map out the garden before the house existed, knowing which trees and water features would throw shadows across the exterior walls, and the perfect blend of plants seen through each window, still amazes her. It’s as if the house and garden have always co-existed, and it feels very calm and private.
“The second I drive up the driveway, I feel relaxed,” she says. “You instantly feel you’re somewhere else in the world. I’m extremely proud that Speedy was able to build it. We feel very grateful. You cannot get a better view in Orange, and I know we’ll never leave.”
We recommend
We thought you might like
States
Capital Cities
Capital Cities - Rentals
Popular Areas
Allhomes
More
- © 2025, CoStar Group Inc.
