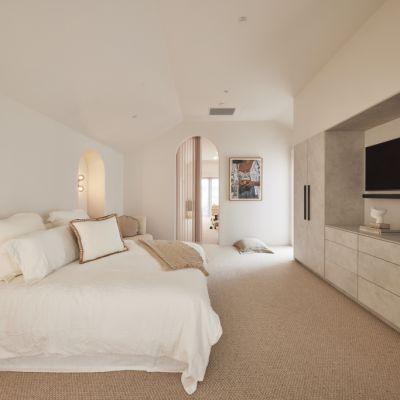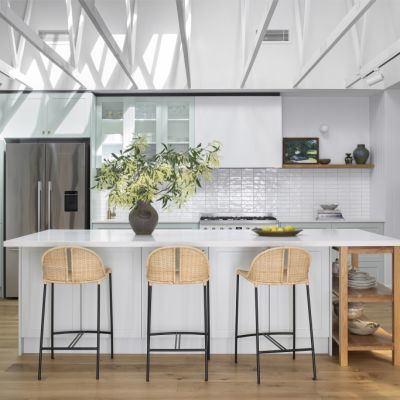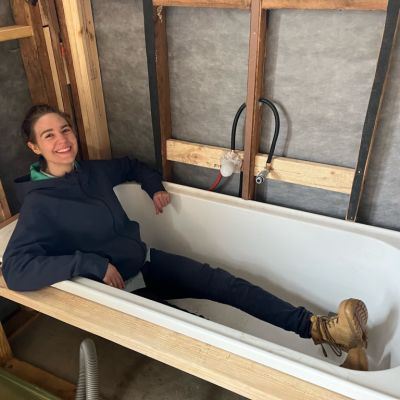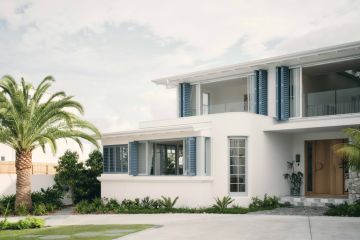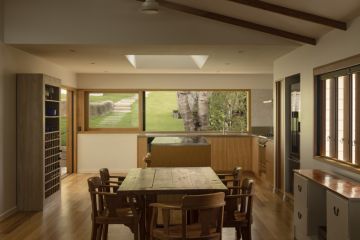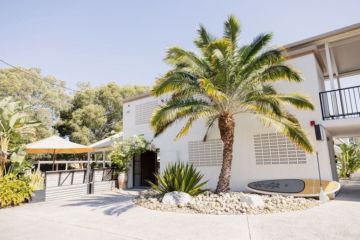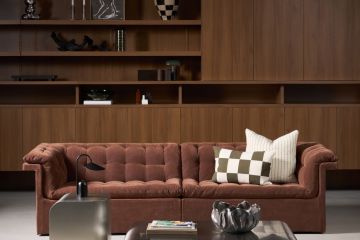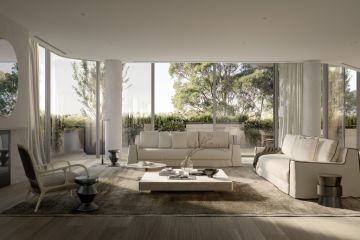When is a bedroom not a bedroom? And how does it affect your home's value?
Call it what you will – a flexi-room, a multipurpose space or a playroom – but those extra square metres in a floor plan have become property gold, replacing extra bedrooms on buyers’ wish lists.
Malinda Martin, property partner and head of sales at The Agency Boroondara, says there’s not much call for homes with more than four bedrooms, but plenty of demand for flexi-rooms.
“A lot of buyers I see are looking for three or four bedrooms, and there’s a smaller market for that fifth bedroom,” she says. “If a home had five bedrooms and one lounge room, I would advertise it as a four-bed with an office … we would absolutely be saying that the fifth bedroom can have a different function.”
Not only does a flexi-room drive people to buy, but it can also be behind many decisions to sell.
“Some people that I’ve recently sold for are needing that bigger home with that multipurpose space,” Martin says.
Ruum founder Elliot McLaren says the concept of a multipurpose room was instrumental when he established his business in 2019.
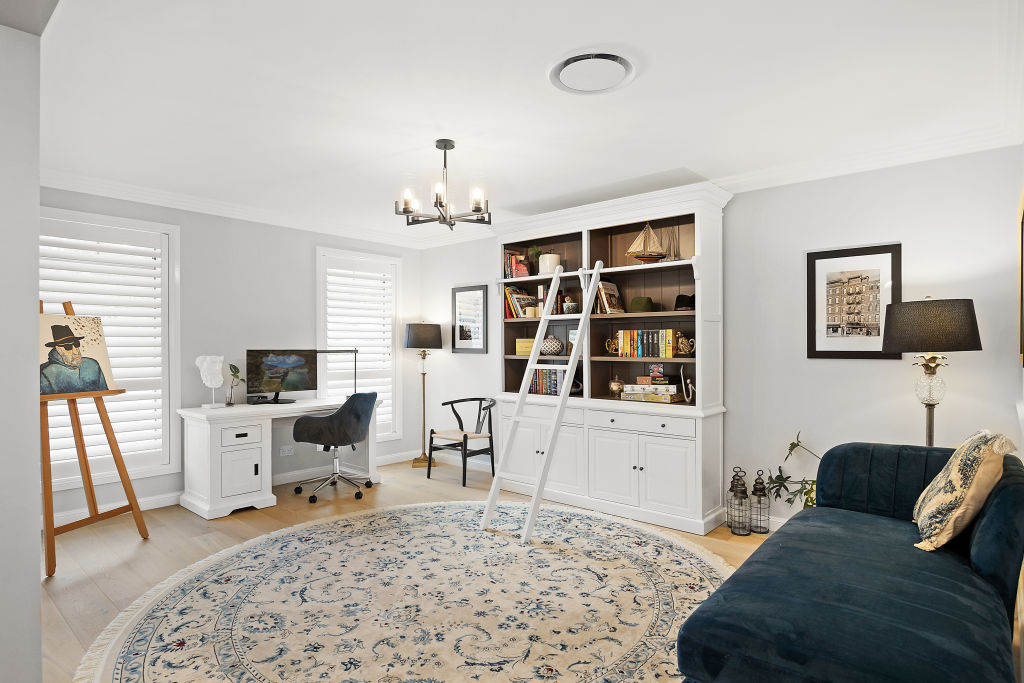
Ruum is a company that acts as the curator and central contact point for clients choosing from a selection of limited edition, architect-designed houses. A flexible room is a key inclusion in the floor plan of each house design.
“It’s part of the planning and nucleus of our entire model,” McLaren says.
His rule of thumb is to have a two-to-one ratio of bedrooms to living zones, so a four-bedroom home should have at least two living spaces and, if there are more bedrooms, a third break-out space is desirable.
McLaren and Martin agree there are two key drivers behind the flexi-room trend. The first is the increase in multigenerational households.
Whether it be due to adult children who can’t afford to get into the housing market or can’t find a rental, grandparents needing care or company, or immigrants with a cultural preference for multigenerational living, the size of many Australian households has grown.
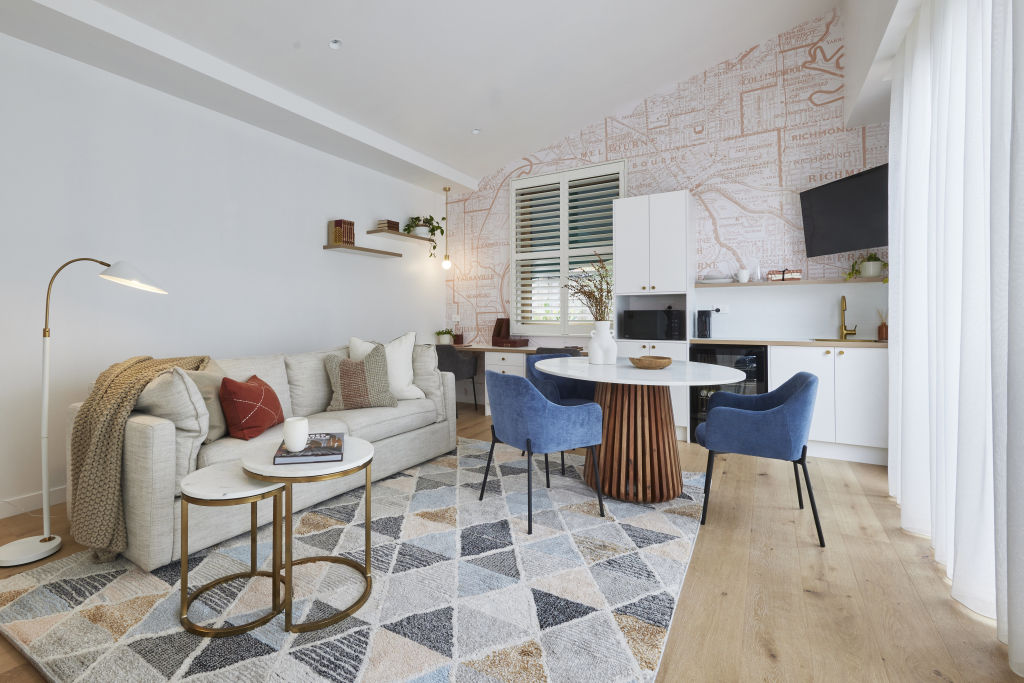
A 2020 UNSW City Futures Research Centre study showed one in five Australians lived in a multigenerational household. That figure is expected to have risen through and after the COVID-19 pandemic.
“We were seeing a shift in the way people were seeing multigenerational living as a result of everything that’s been happening in the world in the last four to five years, and also the challenges today with lending so tight,” McLaren says. “So homes need to be more adaptable to the growing needs of families who are much larger than before.”
The second key driver is the shift to working from home.
With internet speeds on the up and businesses now able to operate quite effectively from remote locations, McLaren says more and more people are making the decision to work from home at least part-time. This necessitates a fully operational study space rather than just a desk in the corner of the dining room.
Martin says a dedicated home office or a spare bedroom styled as an office holds huge buyer appeal.
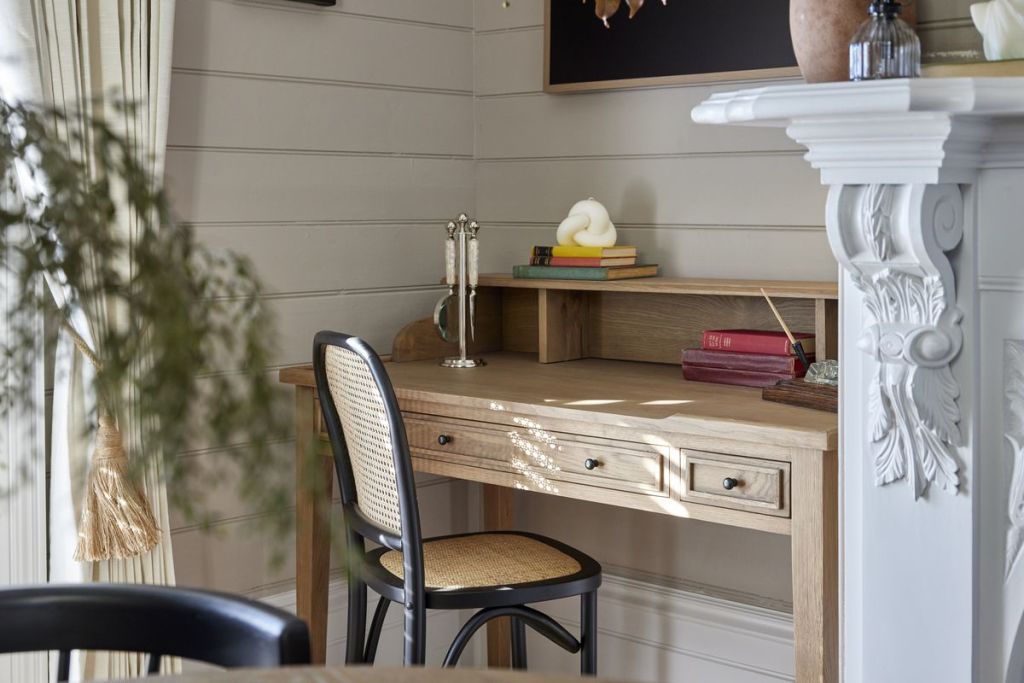
“Post-COVID we’ve got so many people continuing to work from home, whether that’s for one or two days a week or more full-time,” she says. “It’s really important that when they finish work their home can still be their sanctuary, so they need that additional space within their home that’s quiet for work – but not in their lounge room where they should be relaxing and unwinding.”
Flexi-rooms can also be used as gyms, yoga studios, home theatres, parent or teenager retreats and guest bedrooms. To maximise the possibilities, whether you’re building from scratch or repurposing an existing room, Martin says home owners should plan power, lighting and access to suit multiple uses.
“So many buyers are looking for power points when they inspect a home,” she says. “Quite often homes are designed with power outlets either side of where they believe a bed will go, with no power points on the other side of the room. You definitely need them on both sides of the room.”
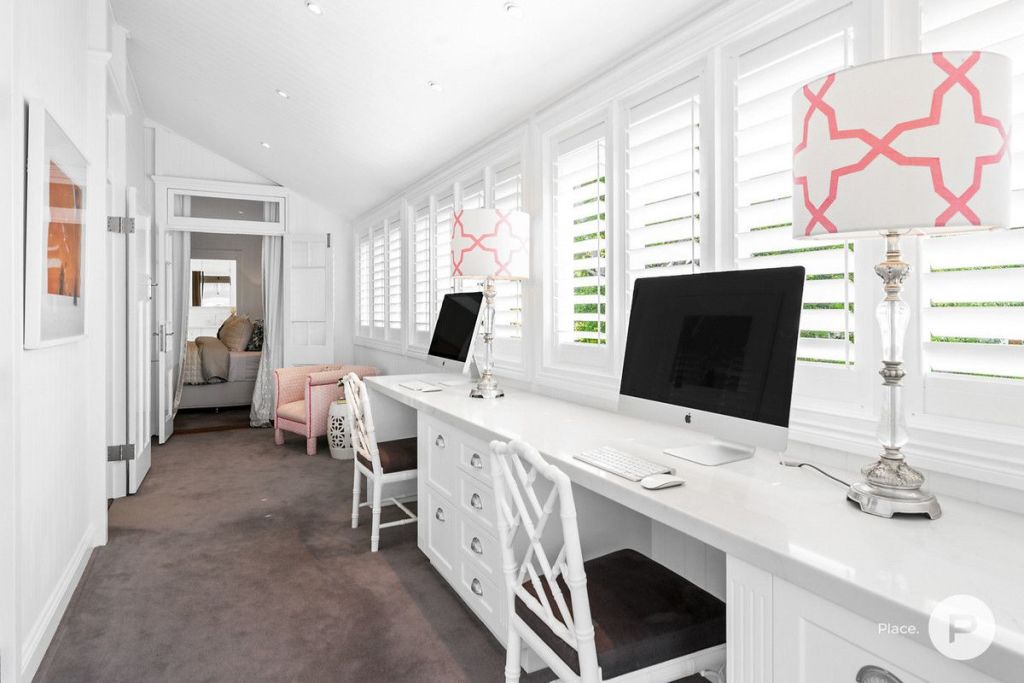
Martin also recommends having lighting that is both bright enough to work, but also dimmable if the room is being used as a media space or bedroom.
When it comes to closed versus open-plan living, Martin says clients have delivered stylish solutions in the form of rooms with double doors, bifold doors or large sliders that allow them to maintain privacy but open a room up if and when required.
The flexi-rooms in Ruum’s architect-designed abodes come with concealed pelmets so that blinds or curtains can be easily installed, and plenty of powerpoints and LED lighting.
They are also designed to have some kind of outlook, either to an internal courtyard or to the garden, making them more inviting spaces in which to spend time.
We recommend
We thought you might like
States
Capital Cities
Capital Cities - Rentals
Popular Areas
Allhomes
More
