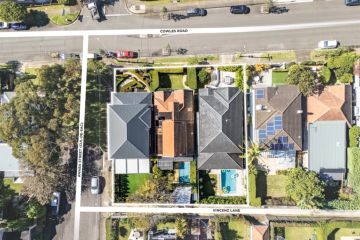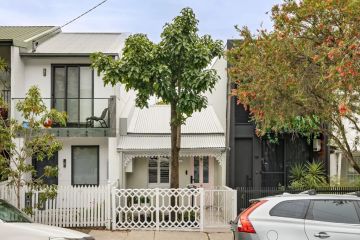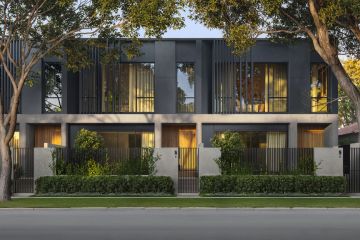When modern and historic architecture converge
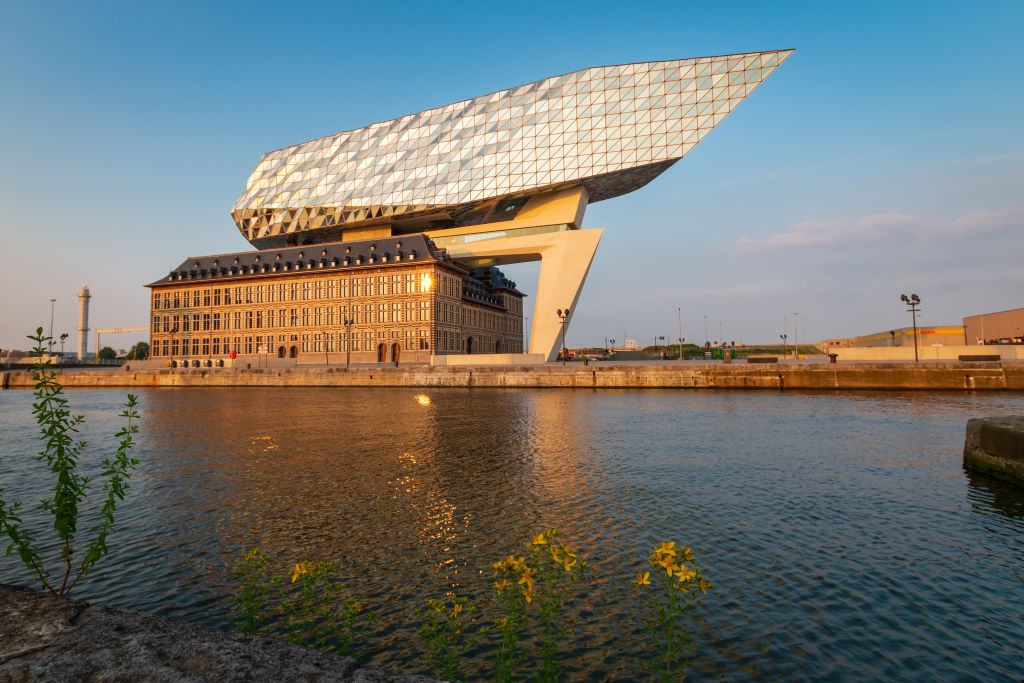
Designers the world over understand the importance of the “What’s old can be new again” maxim. It’s expressed everywhere from fashion to film, art to architecture.
Although architecture is a little late to the party – demolition of heritage buildings was a common approach up until the 1980s – it is certainly making up for lost time.
Once communities began to fight for preservation, architects uncovered new doorways to innovation. Public buildings were dusted off, restored and given new contemporary additions. Even humble homes of the Victorian, Edwardian and Federation eras began sporting slick new add-ons.
Early examples of this postmodernist trend presented some clashing, sometimes jarring, compositions that people either loved or hated. Notable international designs include Germany’s Museum of Military History, which was built in 1876 and revamped in 2011 by famed architect Daniel Libeskind. He described the jutting glass shard he added to the facade as a “bold interruption”.
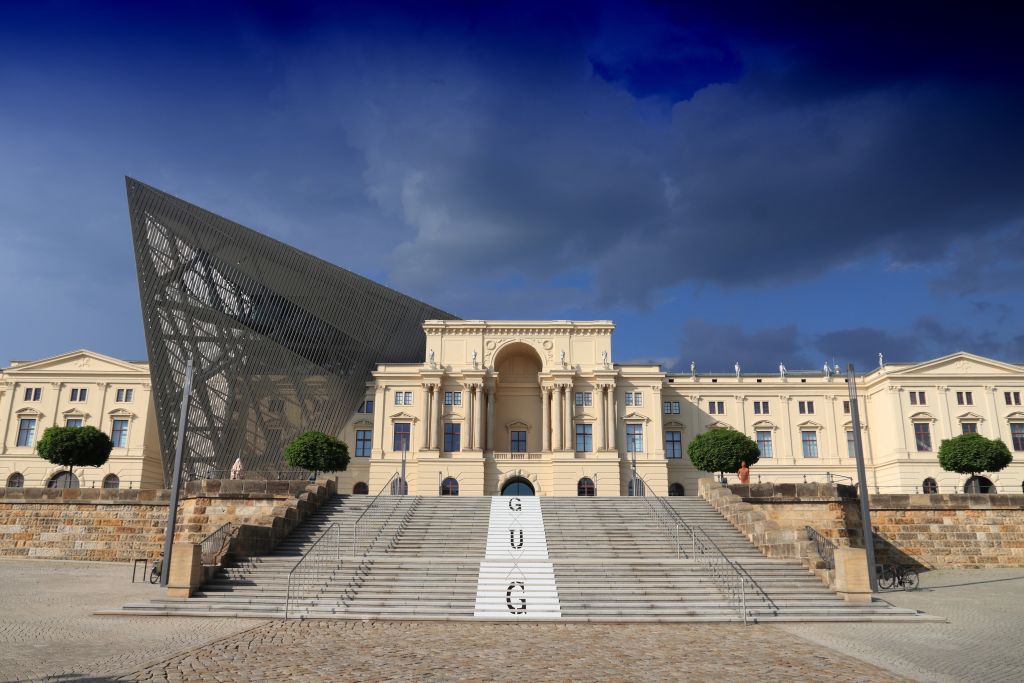
In Belgium, the late, great Zaha Hadid designed a faceted glass extension to the roof of a disused fire station that was to become Antwerp’s Port Authority building. The addition was described by architectural website Dezeen as a “rippling glass lump”.
In recent years, architects have found subtler ways to integrate contemporary design while preserving and respecting heritage architecture.
In Guidelines for the Adaptation of Historic Buildings and Sites, the Australian Institute of Architects and the Heritage Council of New South Wales outline the key importance of “a respect for the old and the inspiration it provides for the new work”.
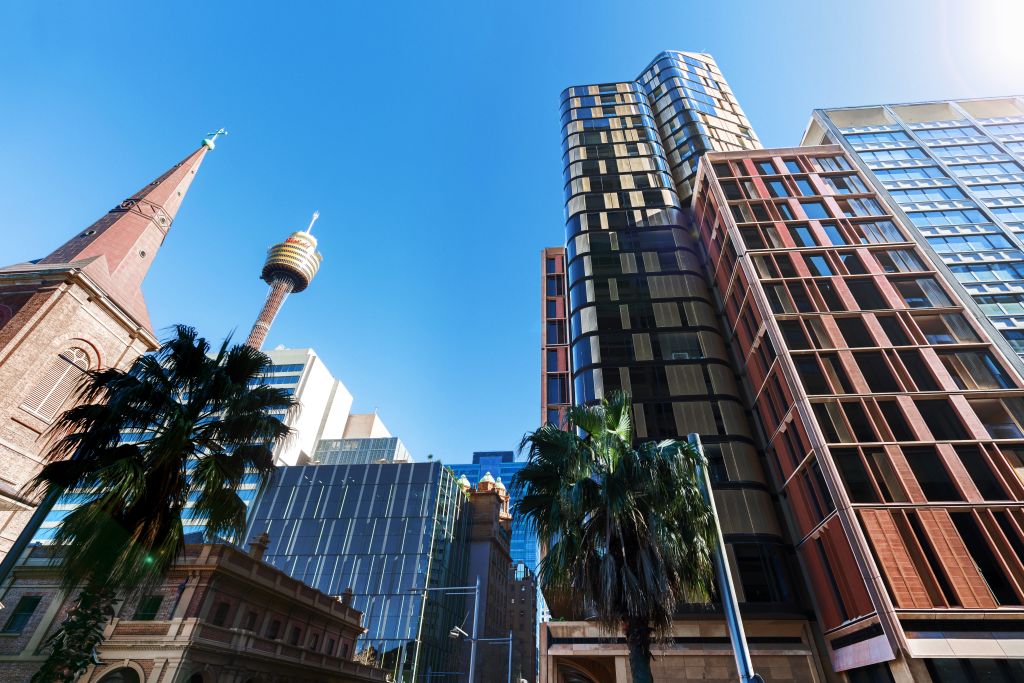
King & Phillip, on the fringe of Hyde Park in Sydney’s CBD, is one such example. The newly completed development’s location near some of Sydney’s finest historical landmarks, including the Hyde Park Barracks Museum, St James Church and the Supreme Court of New South Wales, played a key role in the design by architectural firm fjmt.
“This building is absolutely unique in that you have a blend of contemporary and heritage,” says Tim Rees, senior director at CBRE Residential Projects. “The base of the building pays homage to the historical significance of the precinct in which it sits. Then you have a contemporary building that sits on top of that.
“At ground level, you’ve got a series of arches with the sandstone elements, which are actually proportioned the same as the court buildings across the road.”
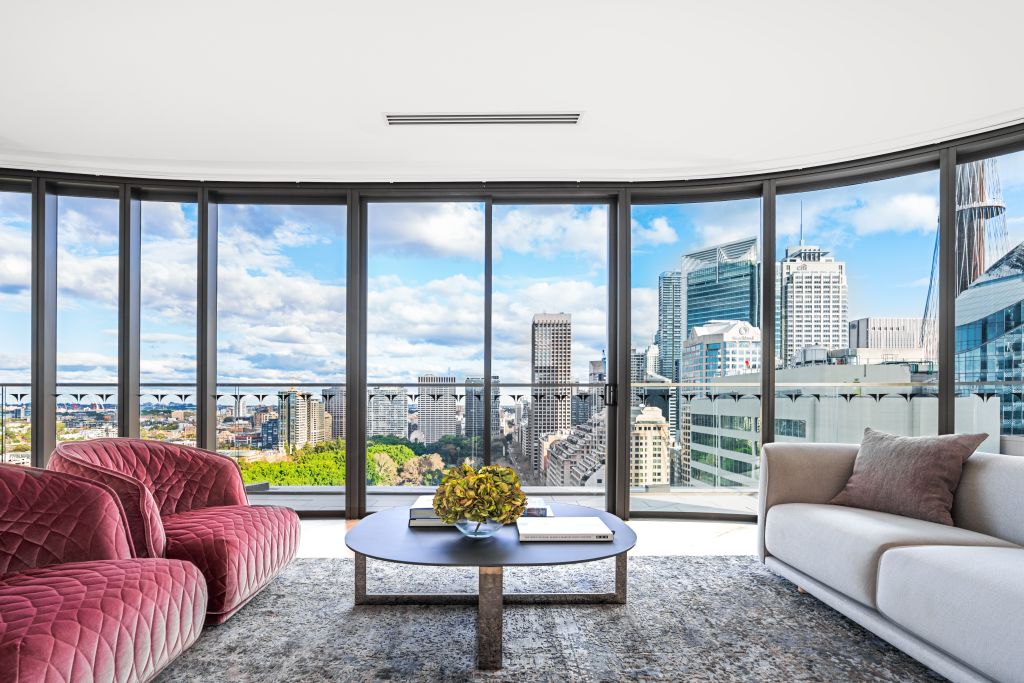
At 26 storeys high, King & Phillip houses 103 luxury residences, of which just 14 remain, including two palatial penthouses.
Its glassy facade has been designed to capture the sun’s glow, particularly at sunrise and sunset, while the colonnade on the ground floor aims to give the development a regal and timeless appeal. This was provided by fjmt’s adherence to a centuries-old design theory called the Golden Ratio.
The ratio is a geometric relationship of proportion found in the natural world, such as seashells, which has inspired the design fundamentals of famous structures around the world, such as the great pyramids of Egypt, the Parthenon, Notre Dame and the Taj Mahal.

It is the same principle that steered the work of famed architect Francis Greenway, who made invaluable contributions to the Hyde Park Barracks and St James Anglican Church.
With its flowing layouts, natural stone and timber finishes and top-end Gaggenau appliances, Rees says King & Phillip is a natural fit for owner-occupiers, city professionals and, with the city’s legal precinct so close by, legal professionals.
“It’s a mix, but predominantly owner-occupiers,” he says. “A lot of people have been drawn to the iconic nature of the building because it’s on the doorstep of Hyde Park.”
We thought you might like
States
Capital Cities
Capital Cities - Rentals
Popular Areas
Allhomes
More




