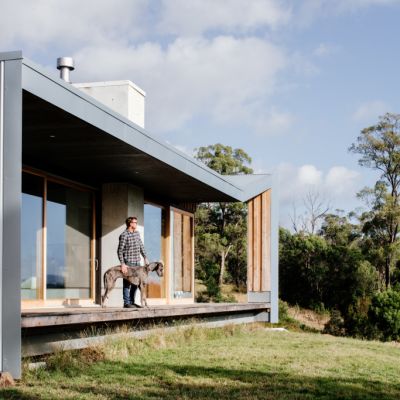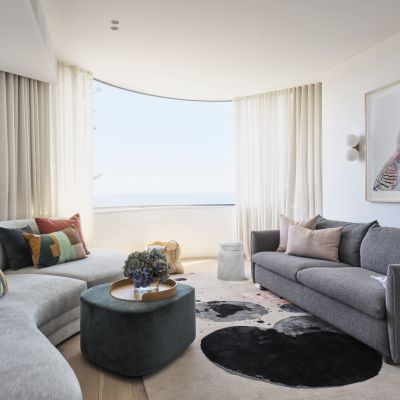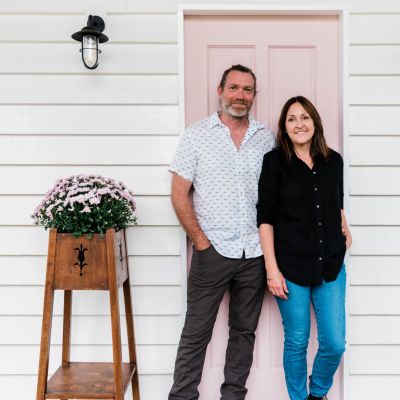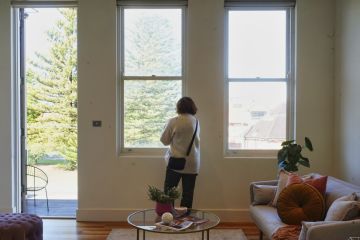When two become one: The Japanese-inspired renovation of a postwar cottage in Coburg
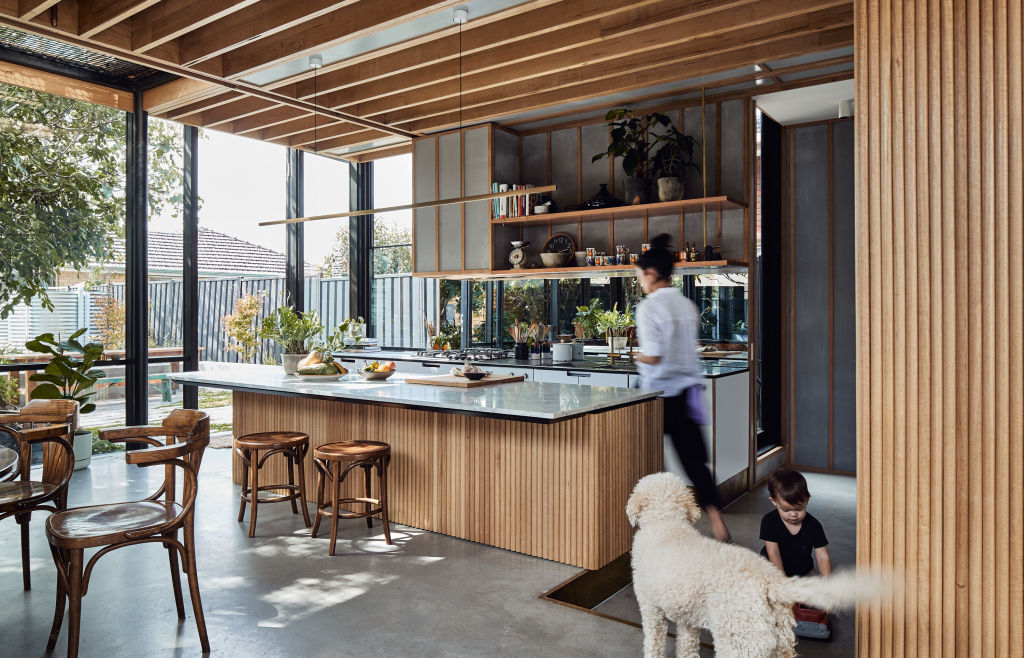
Two contrasting buildings combine to create Harry House, a magical family home in Melbourne’s Coburg.
A glazed hallway links the original postwar cottage to a new double-storey cube extension that leverages the connection with the garden and doubles the size of the home.
Inspired by the owner’s Japanese heritage and love of gardening, the lantern-like structure is predominantly made of glass, partially wrapped in charred timber, blurring the boundary between indoors and out.
“The materiality of each structure is very different, so we married the old and new through light,” says its designer, Chris Gilbert from Archier. “The glazing allows visual connection either side with the garden, and the extension’s square formation allows spatial efficiency, a key driver for this project.”
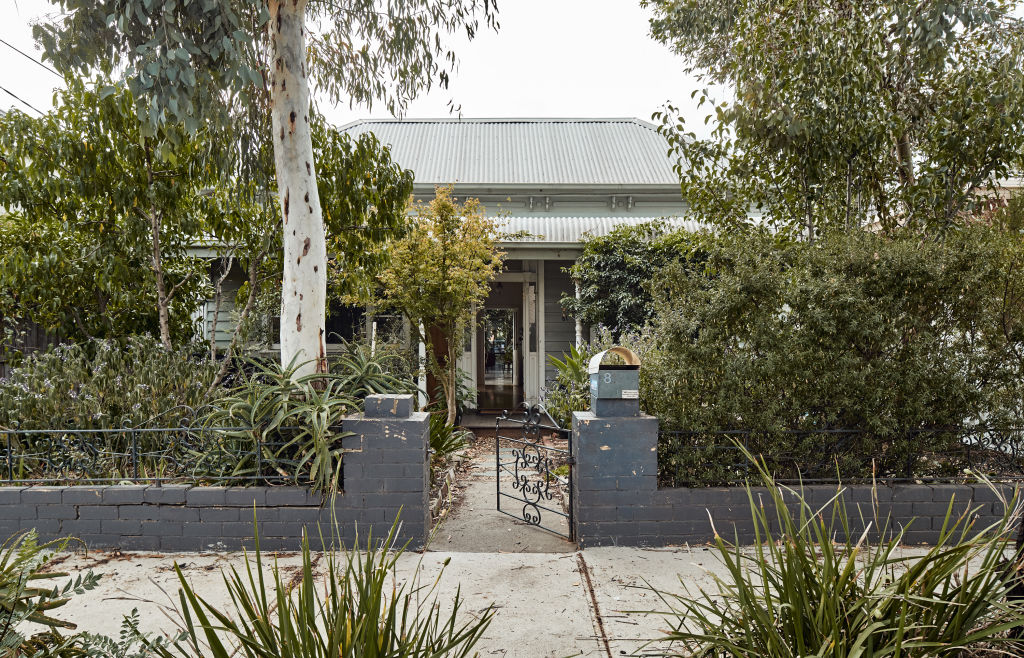
The original cottage has been reconfigured and refreshed to accommodate the children’s bedrooms, while the extension’s internal landscapes interact with the garden, both physically and visually.
The kitchen, dining and living spaces are downstairs, as are a series of linked spaces including the children’s bathroom, laundry and butler’s pantry. Upstairs, a tranquil main bedroom sits nestled in the canopy of two large fig trees, their leaves almost within reach behind the glass.
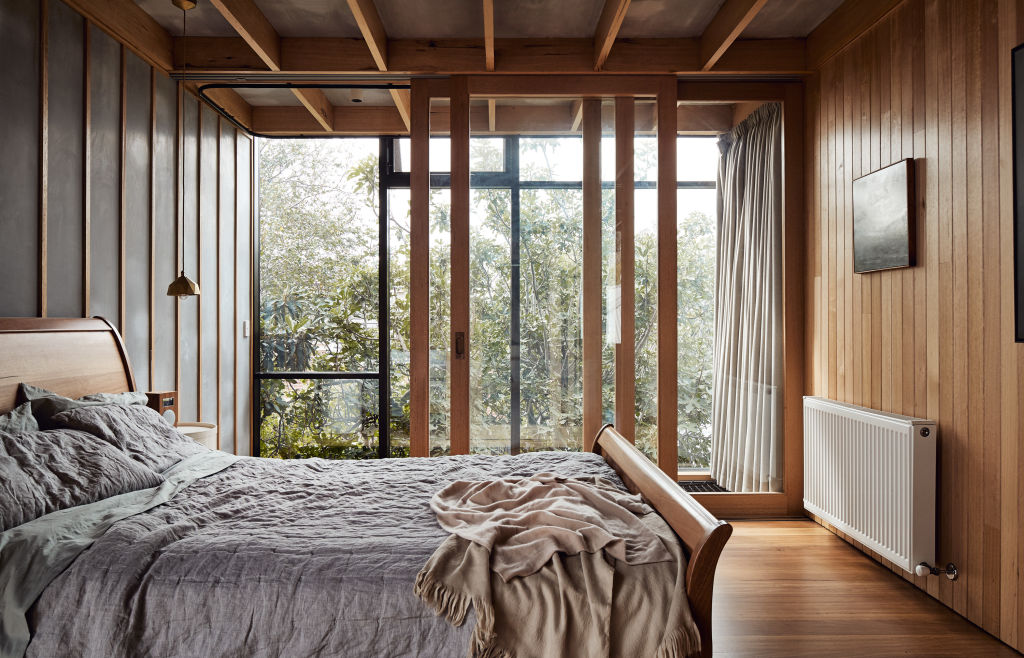
The adjoining en suite is intended as a place to relax and unwind. A soothing environment is created using a combination of timber, stone and glazed ceramic tiles inspired by traditional Japanese pottery. Aged brass tapware adds texture to a ceramic sink handcrafted by Tasmanian artist Lindsey Wherrett.
A pair of double-height voids with suspended netted hammocks sit between the lower floor and parents’ sanctuary. Creating a visual dialogue between both floors and a place for the family to “hang”, they form a unique and playful connection for all across both levels.
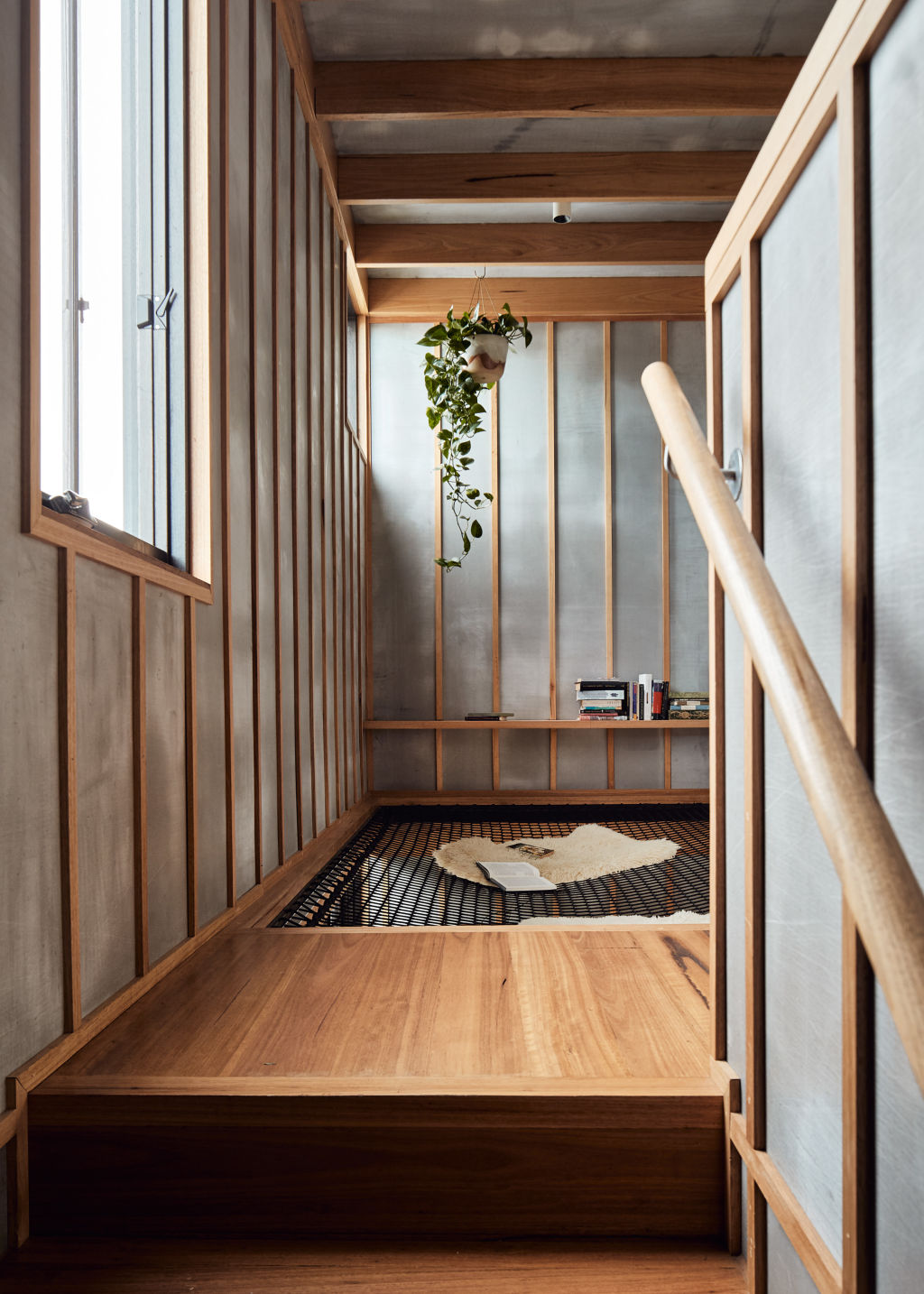
The home’s material palette of blackbutt, Victorian ash, reclaimed ply, and concrete is textural, affordable and sustainable. Exposed beams and profiled fluted battens mesh with INEX board, a low-carbon, lightweight cement cladding used in place of plasterboard.
“We were drawn to it for its mottled finish,” Gilbert says. “It was important surfaces throughout the home were varied in texture and imperfect. It feels like a primal cubby house.”
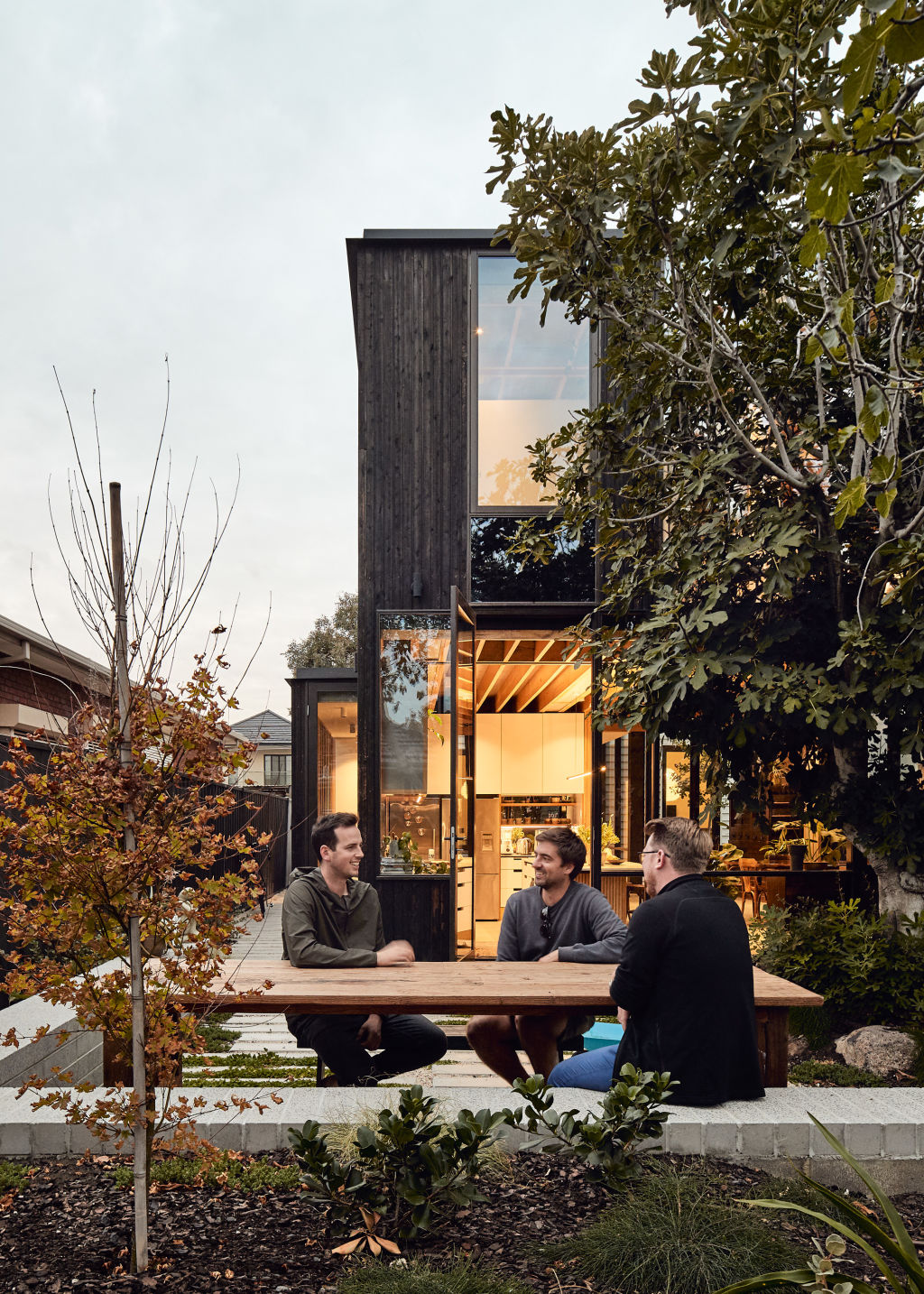
The dining room, encased in vast timber-framed windows, opens out to the garden. The space steps down to the sunken kitchen; a stunning central stone bench divides the two.
“An island bench is a communication boundary when it only accommodates adults’ height, so a step down provides the perfect height for kids to see what’s going on and be a part of it,” Gilbert explains. “It also minimises the bench’s visual impact in the dining space.”
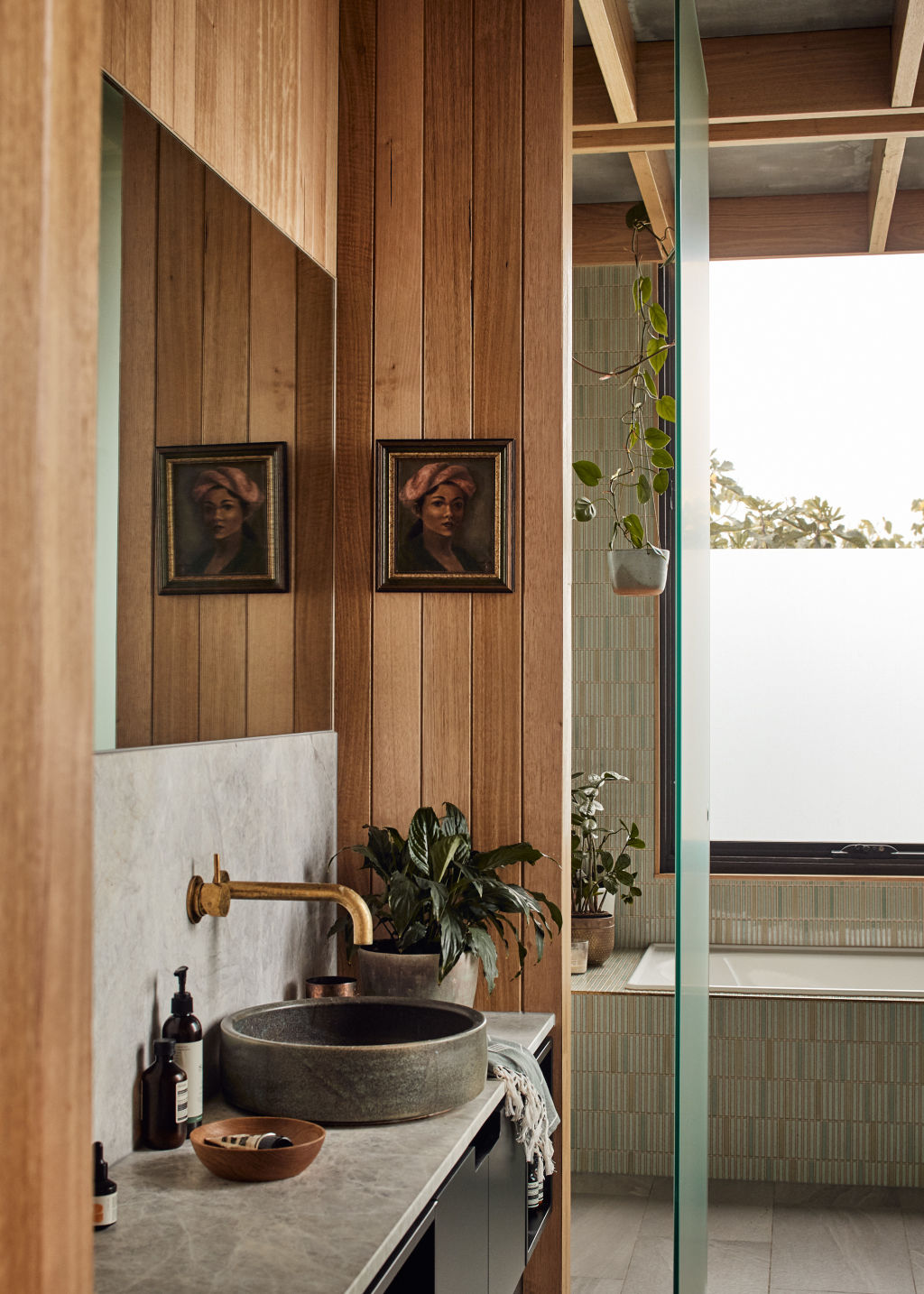
Embraced by lush, immersive landscaping, the home peers deep into the garden, rather than the other way round.
“The client wanted to feel like she was living in her beautiful garden, and she does,” Gilbert says. “The sun filters through the trees, allowing its shadows to spread inside, and by night, it looks like a glowing Japanese architectural lantern. It’s a home from another world.”
Get the look
Planter
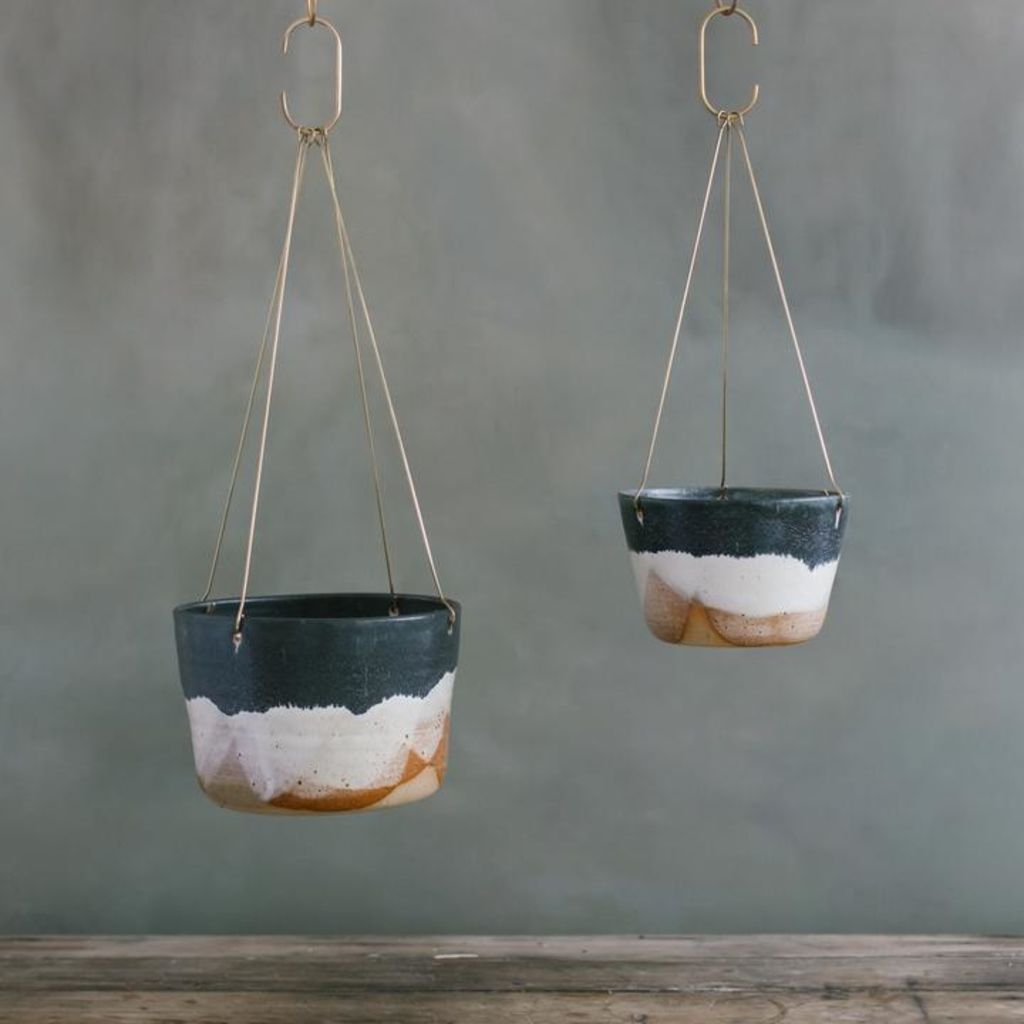
Leaf and Thread’s wheel-thrown ceramic hanging planters have a shiny rich glaze inspired by a starry night sky.
Tiles
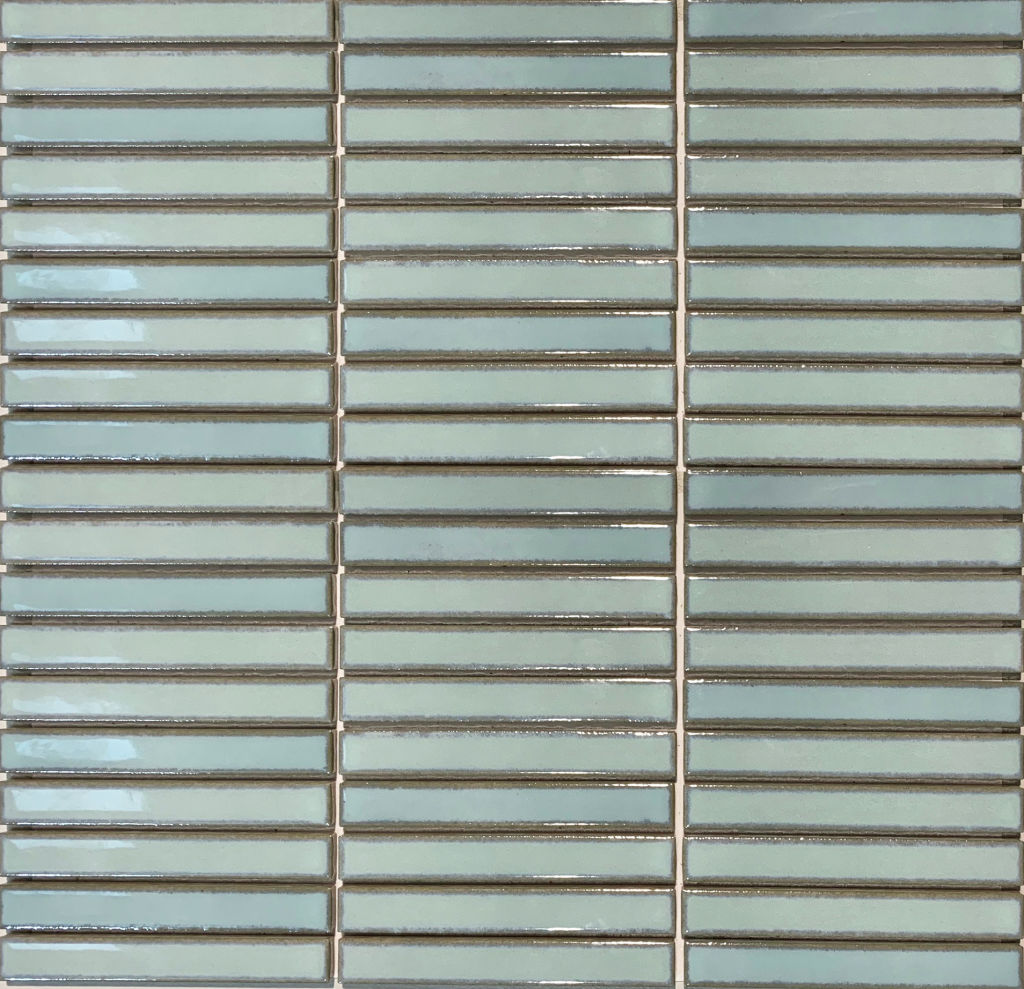
The soft dappled tones and glazed finish of Inax Yohen Border tiles draw inspiration from classical Japanese pottery and yohkan, a traditional Japanese sweet.
Lampshade
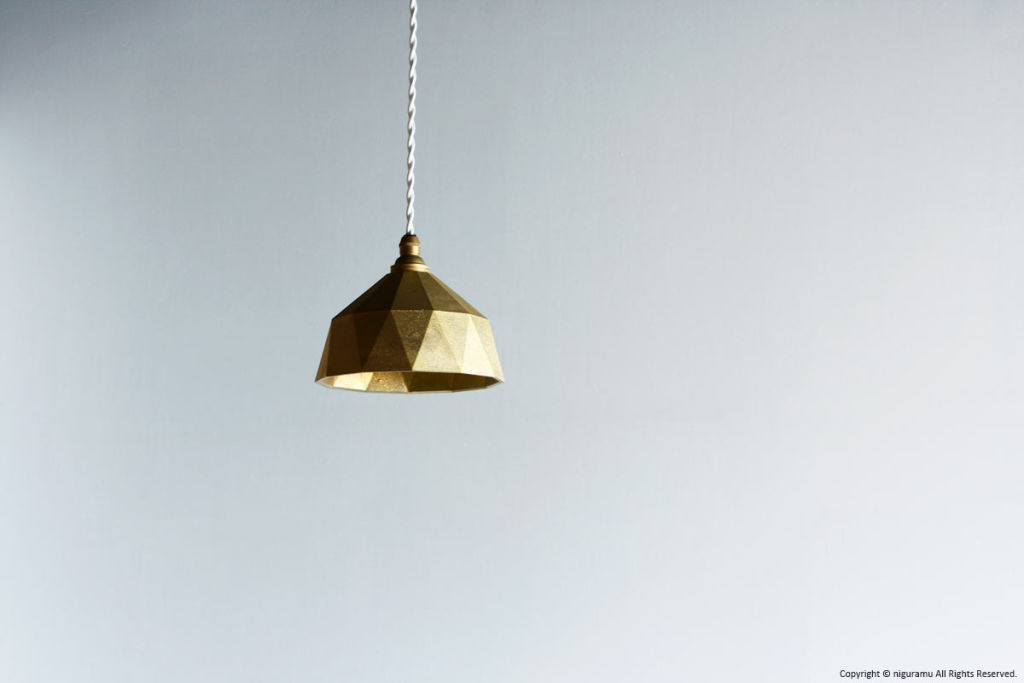
Faceted with a graceful dusty lustre, Futagami’s brass Myojo lampshades tarnish beautifully with age.
We recommend
We thought you might like
States
Capital Cities
Capital Cities - Rentals
Popular Areas
Allhomes
More
