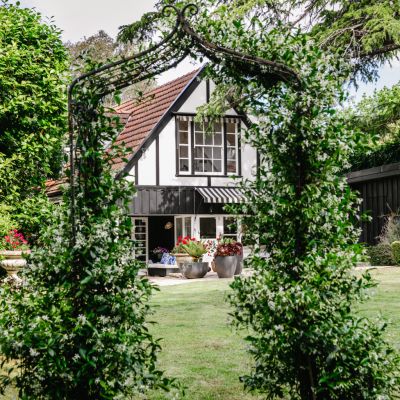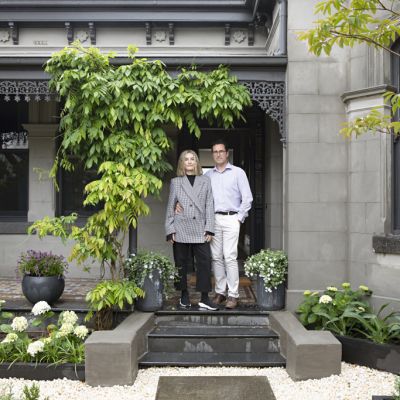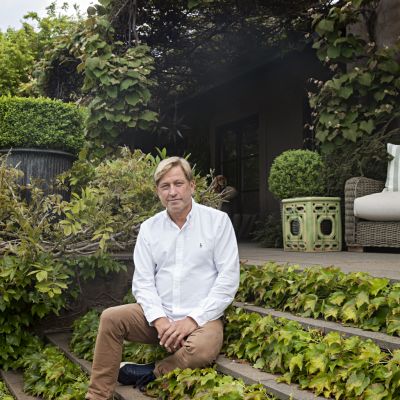Who says red and green should never be seen? Inside a vibrant mid-century country retreat for sale

- Owners: Interior designers Stephen Akehurst and Adrian Cannata
- Address: 60 Mossops Road, Bullarto, Victoria
- Type of house: A vibrant mid-century home, restored with colour and personality
- Price: $2.9 million – $3.1 million
When there are two interior designers in a relationship you might assume that things on the home front could become a little competitive at times. Not so for Stephen Akehurst and Adrian Cannata, who are selling their vibrant mid-century country retreat in the Victorian town of Bullarto.
“This house is Adrian’s baby, and it was he who convinced me to buy it in the first place,” Akehurst says. “So, what he wanted to have I was happy with, as long as it came within a budget!”
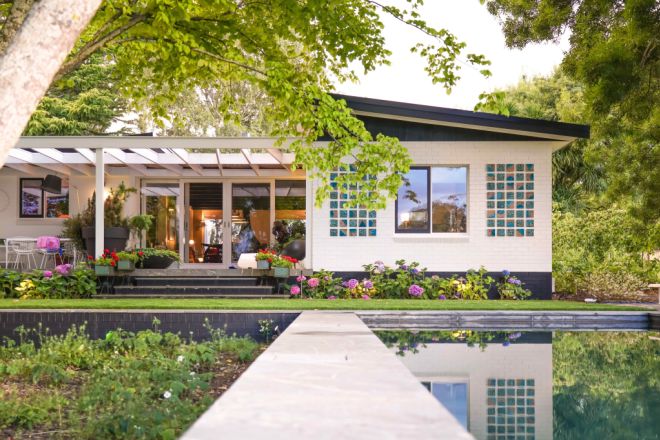
Visiting the region for a client meeting in early 2017, Cannata requested a detour to attend the open day at No. 60 and fell immediately for its original “kookiness” and warm, welcoming ambience.
“I was looking to buy something to have a project and I was – and still am – mad about mid-century modern and there it was,” he says. “It was untouched. It was original. It was, as someone described it, ‘a wreck’, but it had a really good feel to it.”
Once renovations were underway, it became clear the old house had stopped being simply a project and had become the couple’s weekend retreat. Akehurst made some architectural adjustments to improve the layout, and then Cannata had free rein.
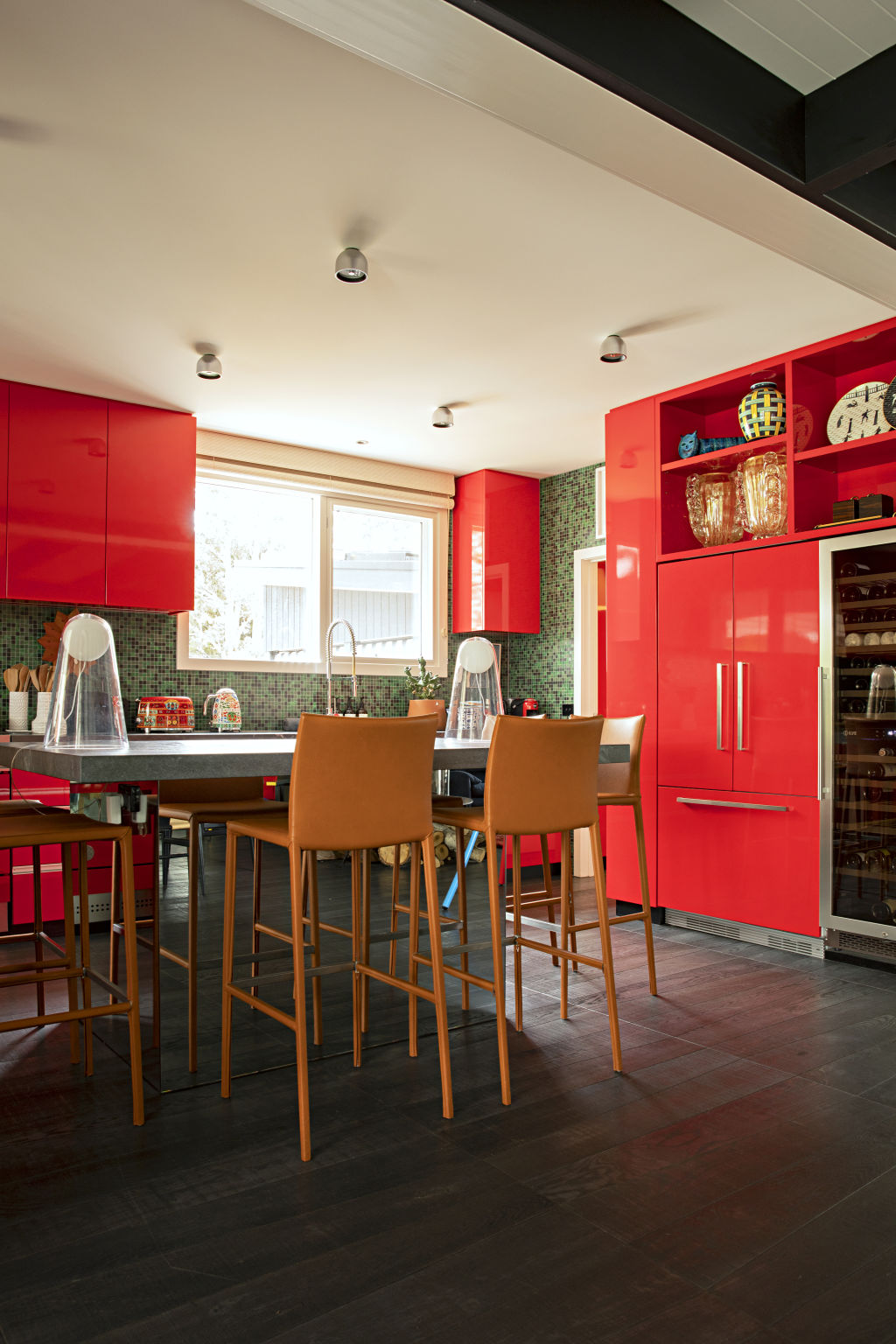
“I said to Stephen when I first had all my materials, ‘Right, I’m putting in everything that every client has ever said no to over the years!’ ” he says with a riotous laugh.
“There are green Bisazza mosaic tiles everywhere and a red kitchen, which seems to put most people off, but I’m mad about it.”
Cannata has certainly let loose, but in the most delightful way. The kitchen is designed around the bright red Bertazzoni oven he spotted in a showroom window when driving down Bridge Road, Richmond – “I said to Stephen, ‘Stop the car!’”
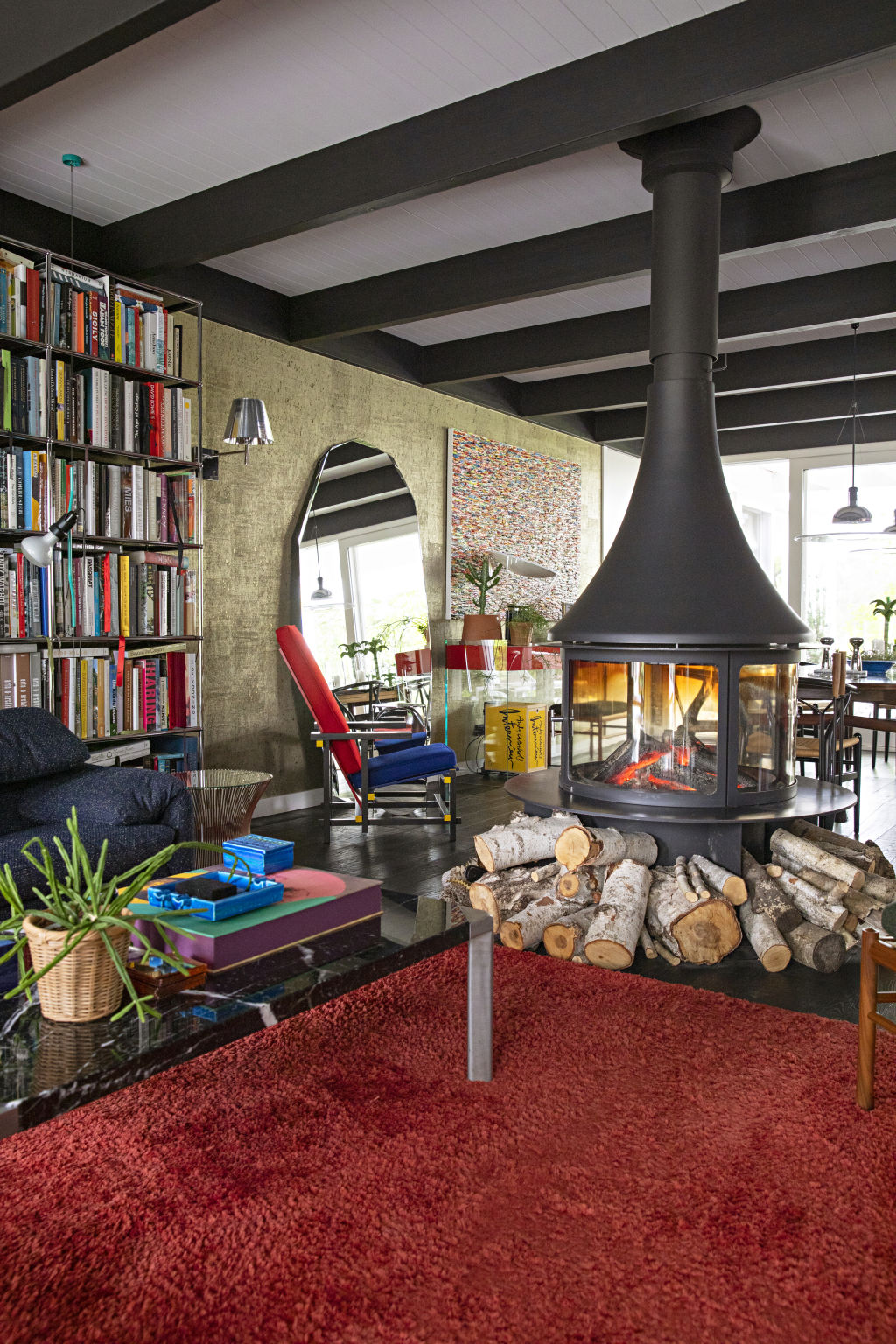
It’s just one of many eye-catching treasures in what has been described by friends as a “jewel box” of a home.
Dark custom Listone Giordano timber floors and emerald-green carpet interchange underfoot, designer and vintage lighting shine throughout, and a circular Traforart wood-burning fireplace is a real showstopper. Luxe Fornasetti and Pierre Frey wallpapers line the walls.
“Lots of people start touching things,” Cannata says. “They’ll walk around, and they’ll start touching the cork wallpaper or they’ll touch a certain fabric because of its texture, and I haven’t really seen that before this. I found it a bit odd at first, but it’s lovely, actually.
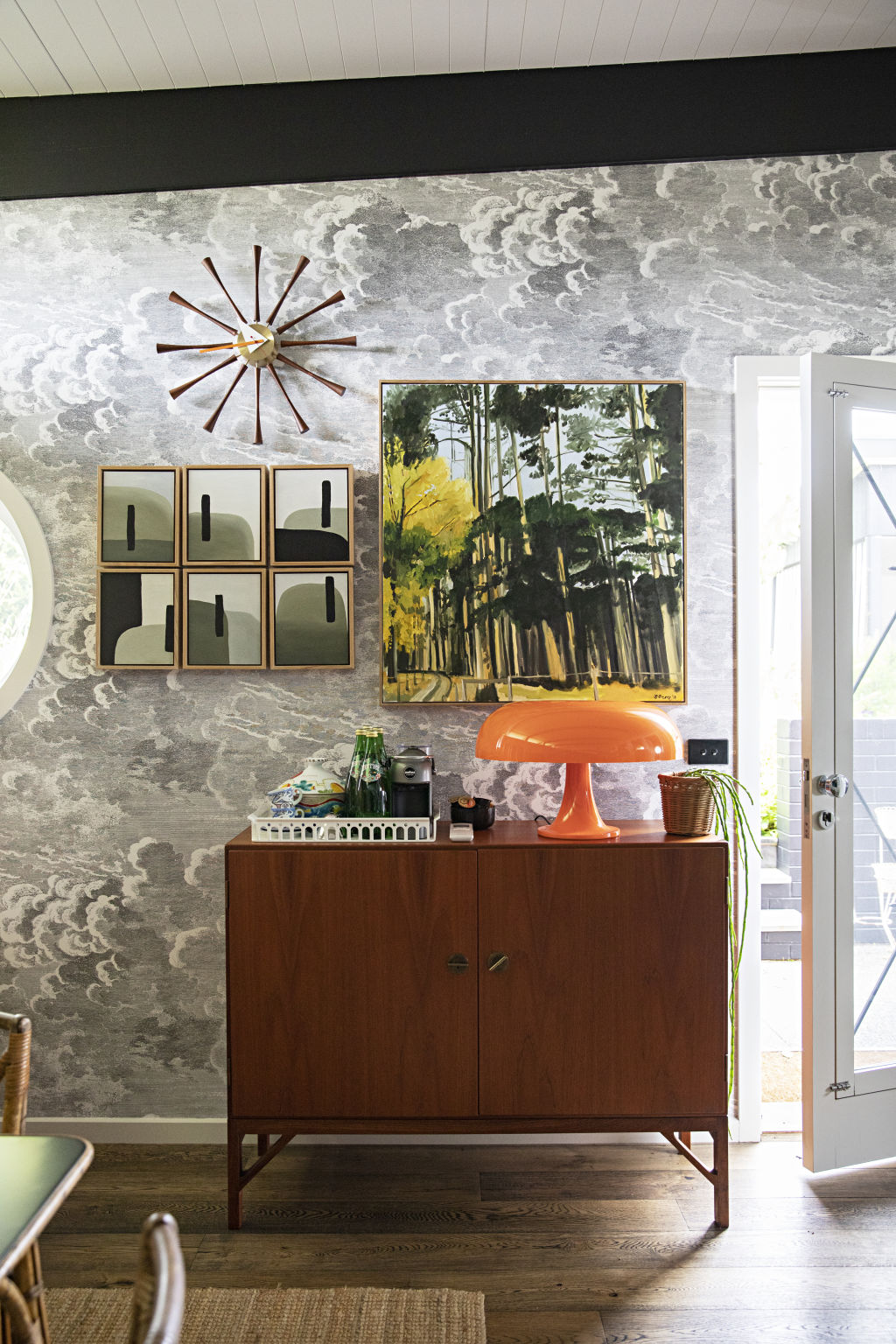
“The nice thing about the house is it’s not one of those museum houses. There are lovely things in it, but they get used and they get scratched and friends drop things and it’s quite nice to show clients you can have nice things and actually use them – not everything has to be staged.”
The free-flowing floor plan caters to entertaining and unwinding, and with three bedrooms and separate self-contained guest quarters, overnight visitors are easily accommodated.
When asked what it feels like to live here, Akehurst answers simply, “Calm”, just as Cannata enthusiastically replies, “Fun”, which probably reflects the marriage of themes within these walls.
In the lounge room, a tightly packed bookshelf and comfortable sofa invite lazy afternoons by the fire, and yet, with its colourful and quirky decor, this could just as easily be the setting for a raucous cocktail party.
Outside, 60-year-old birches, ashes, elms and spruce surround the house – an incredible “gift” from the original owners, Akehurst acknowledges.
Beyond the beautifully designed and tended hectare of garden – more of Cannata’s work – the view gives way to vivid green pasture.
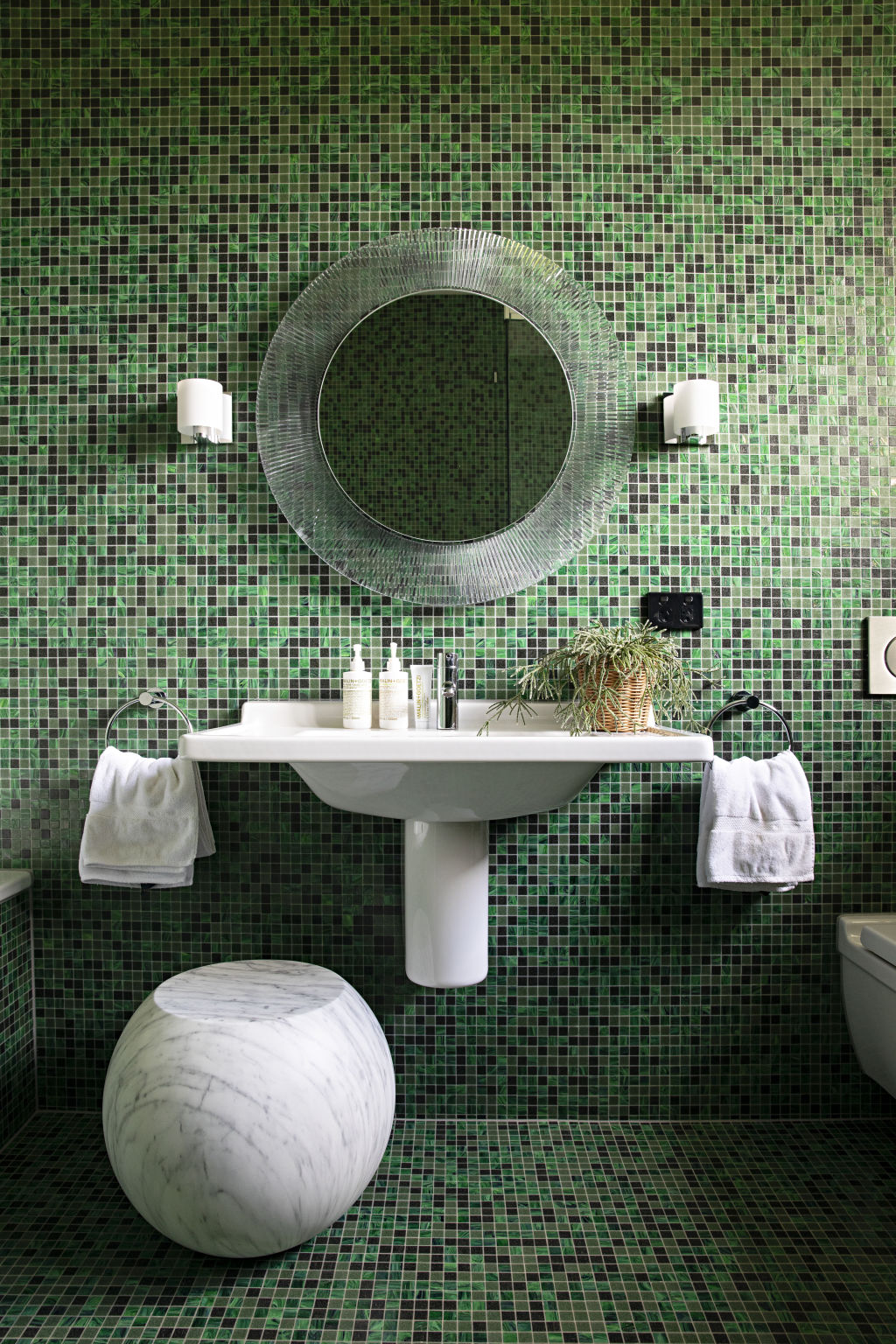
“It’s a rural location and the house is surrounded by working farms,” Akehurst says. “In the morning, you’re woken up to [neighbour] Trevor’s cows mooing or the general wildlife, so you feel like you are miles from anywhere.”
Having fallen for the area, and its proximity to both Daylesford and Trentham, the couple’s latest project isn’t far from home. In fact, they are building a new pad next door.
Akehurst says it is important they move on from their mid-century address before Cannata redecorates again.
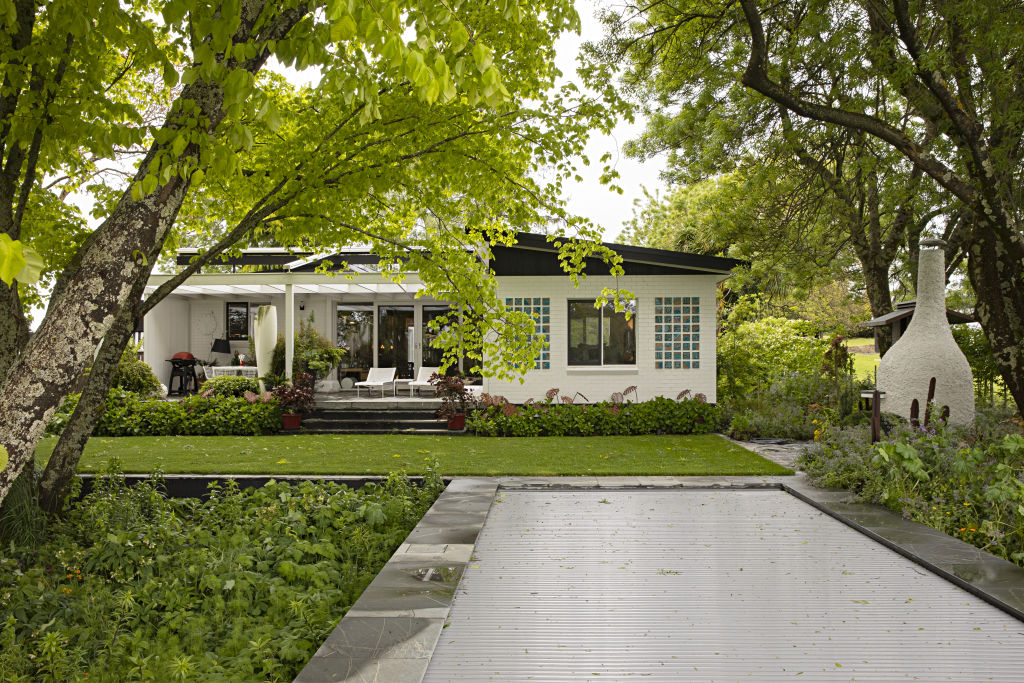
“It’s Adrian’s personality that, once it’s all done, he wants to, ‘OK, we’ve done that! What about if we were to re-wallpaper this room in such-and-such?’ and I go, ‘No, no, no!’ ” he says with a laugh. “The furniture’s all been re-upholstered twice in the five years we’ve been here.”
Their next home will be more of a “Stephen Akehurst house” with a galvanised iron, 40-degree pitched roof, shuttered windows and a country Australian air.
As is their tradition, once Akehurst is finished with the architectural design, Cannata will style the interior.
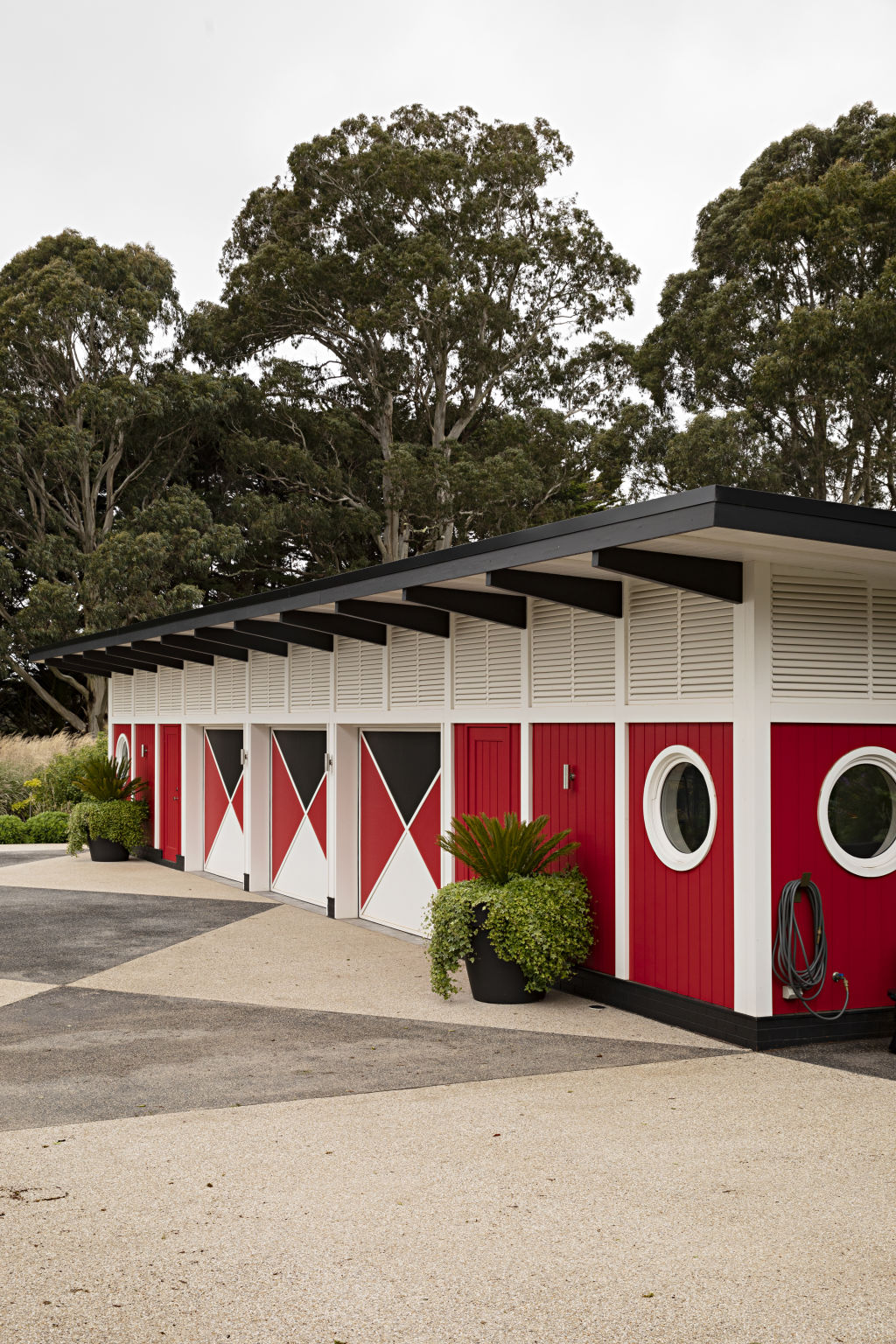
“I am perfectly happy with that arrangement,” Akehurst says. “I think we make a good partnership.”
We recommend
States
Capital Cities
Capital Cities - Rentals
Popular Areas
Allhomes
More
