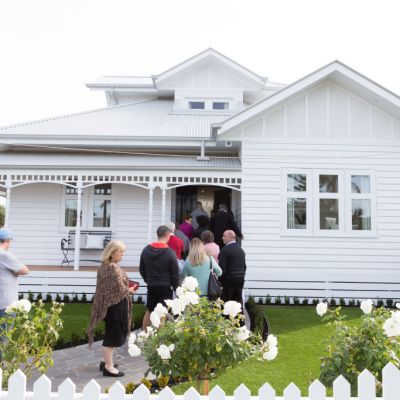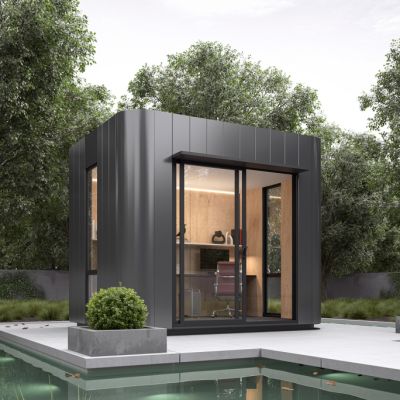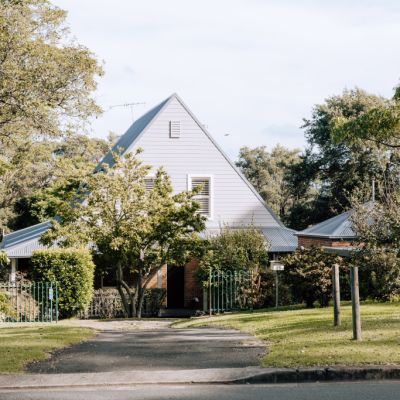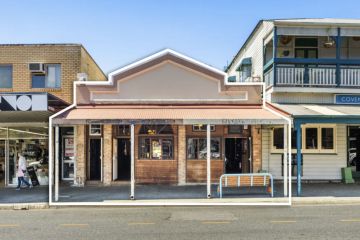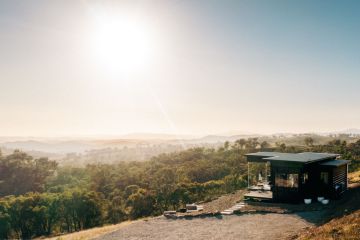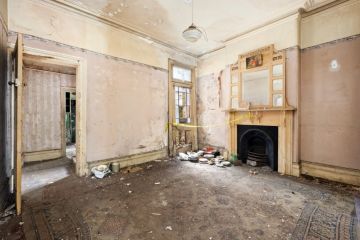Why the Queenslander is the most iconic Australian architectural style
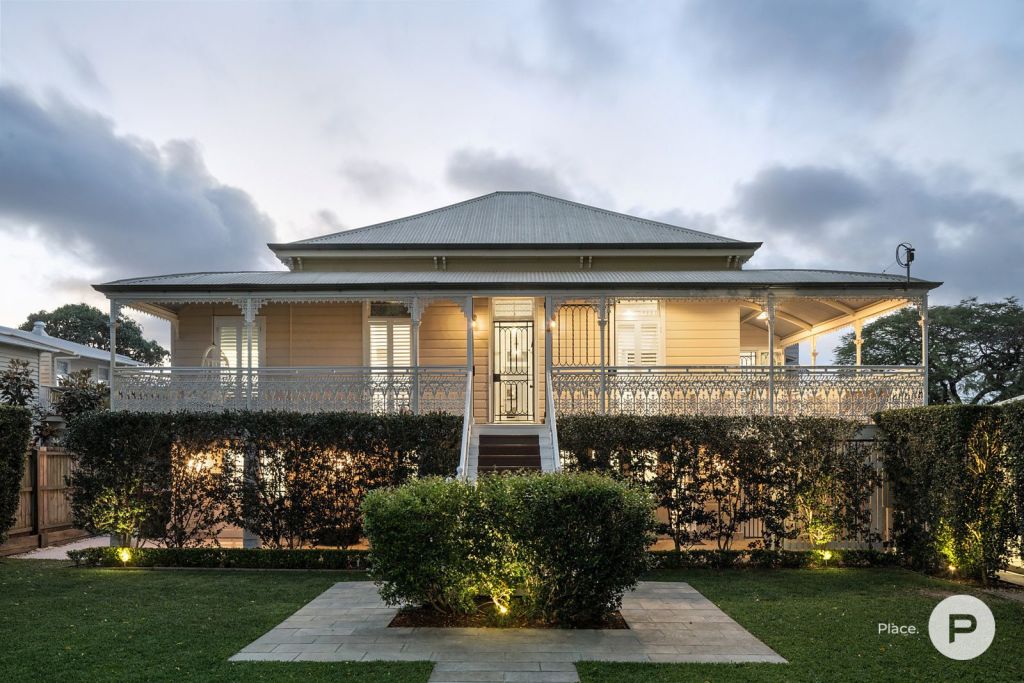
When it comes to Australian architecture, there’s really only one residential style that stands out as an icon: the Queenslander.
At first glance, it might seem that this home is so beloved because of its aesthetic beauty. With its intricate fretwork, verandahs, high pitched tin roofs and elevated position, the humble Queenslander captures the laid back, breezy vibe most of us associate with its home state.
And yet, dreamed up in the mid-19th century, the Queenslander actually boasts a startlingly high-performing, intelligent construction. The reason this design has stood the test of time is that it makes a lot of sense.
“The beautiful thing about Queenslanders is that they are very climate responsive, [and] they also take advantage of local materials in the area,” says Queensland architect Chloe Naughton.
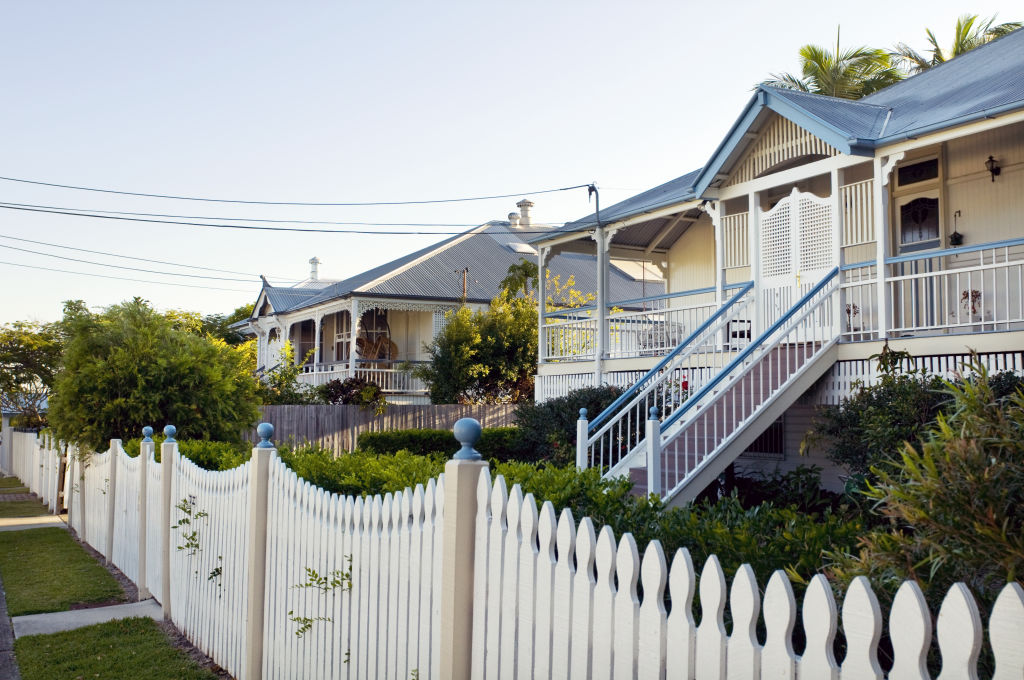
House hunters are drawn to Queenslanders for this reason, and myriad others, and they generate plenty of interest when they hit the market.
In 2022, five old homes were transported to Gisborne in Victoria, ready for their makeovers on hit reality renovation show The Block. Of the five homes, two were Queenslanders. Best mates Omar and Oz renovated one of them and ended up winning the show, taking home $1,686,666.66 in prize money on auction day.
The latest Queenslander to hit the market that’s generating just as much buzz is from the hit children’s television series Bluey.
With the show set in Brisbane, it was a given that the Heeler family home would be the iconic Queenslander.
Set high on a hill, the weatherboard, with its wraparound terrace and beautiful Jacaranda, is the backdrop to many episodes.
“Bluey is really reflective of Brisbane, and I think that the Heeler house epitomises that,” says Rhiannon Steffensen, production manager at Ludo Studio, creator of Bluey.
- Check out the iconic Bluey Queenslander for sale below:
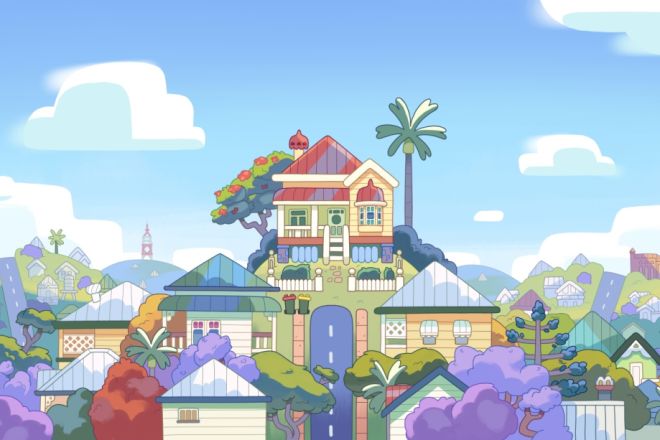
Mark Jones, Associate Professor and Industry Fellow at the University of Queensland’s School of Architecture, says that the style can’t be credited to one designer: It was the natural result of British inhabitants trying to adapt Georgian style homes to a hot climate.
“It was organic,” says Jones. “It was a steadily evolving response to climate as people settled into these sorts of regions.”
But temperature wasn’t the only factor at play. Queenslanders also emerged at a time when building with timber was becoming relatively quick and easy.
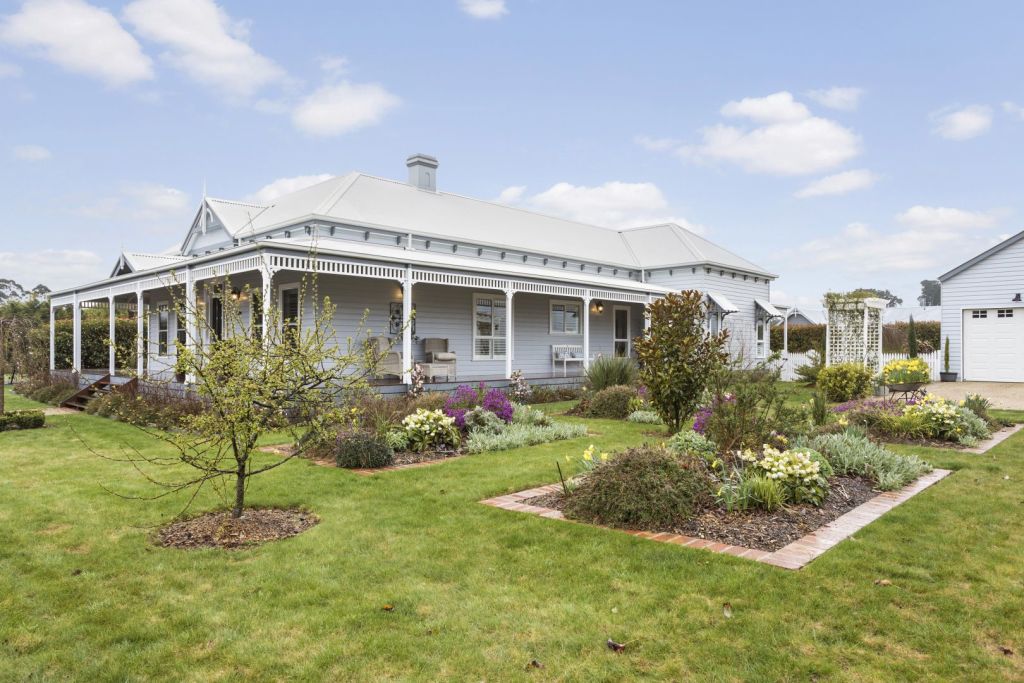
“The rate of building in Queensland exceeded the ability to service brickwork,” says Jones. “Queensland and most of the east coast of Australia has the best hardwoods in the world in terms of strength and stability. So, it was a very good building material, readily accessible.”
Jones explains that the primary reason for elevating the dwelling was not to increase flood resilience – though having a raised home does help with this – but because it was an inexpensive way to deal with sloping sites and to inspect for white ants and termites. An added bonus was that this elevation created a cool space under the house on hot days.
Plus, combined with the lightweight materials used, this elevation means Queenslanders can be easily relocated or reorientated.
“You can move them to a new site, and that house gets a completely new life. It gets recycled,” says Naughton. “And you just don’t see that anymore. You can’t do that with brick houses, and it’s something that was so ahead of its time.”
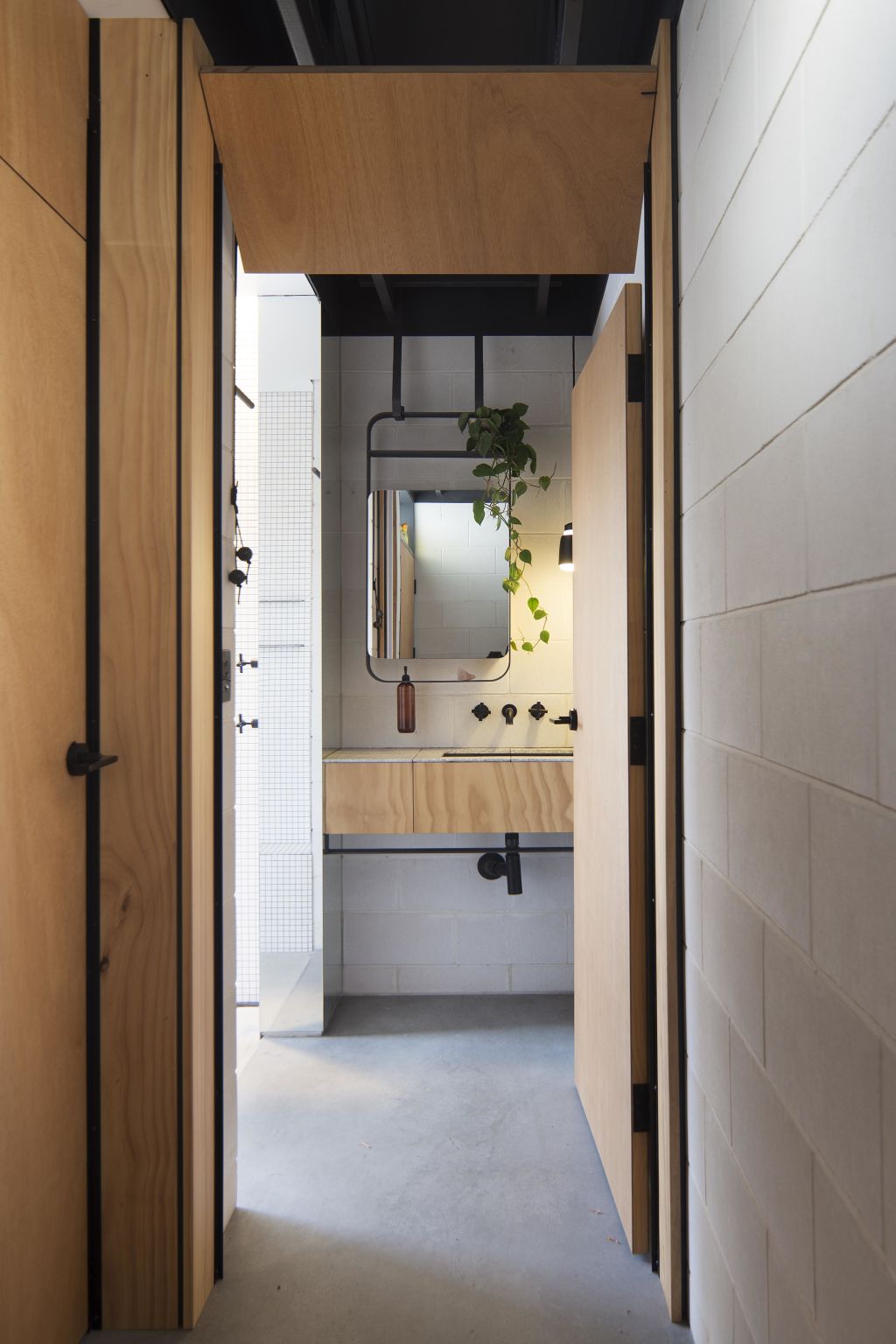
So, with global warming and extreme weather events intensifying, will we start seeing Queenslander-style homes popping up around the rest of the country?
Probably not. The Queenslander design is incredible in many respects, but it isn’t perfect. For one thing, maintaining timber and fretwork can be expensive. Also, the buildings are usually poorly insulated, and the high tin roofs can trap heat.
“The positives are that there is usually a breezeway through the whole house, so the heat is fairly constantly expelled by prevailing breezes,” says Jones. “But if you get a day where there’s not much breeze and it’s very hot, the Queenslander actually can become quite uncomfortable.”
And while they function well in their original design, the thermal performance of Queenslanders becomes compromised once their structure is interfered with.
“Over time, as families grow or they need to adapt the house, they often will close in parts of the verandah, and that means that the inside part of the house becomes very dark, and you’re blocking those breezes,” explains Naughton. She adds that some Queenslander owners wanting to extend their home will build a separate dwelling on their property so the original building can remain intact.
However, the Queenslander model can be thoughtfully adapted through the use of wall and ceiling insulation and by maximising the flow between internal and external spaces.
Its cleverest features are being incorporated into modern architectural design – particularly wide eaves to protect openings from the western sun, verandahs strategically placed to mitigate the heat, fanlights to draw breezes through a room, and breeze block walls to create breezeways.
“These are really … easy solutions that don’t cost a lot of money, and you’re not relying on mechanical heating and cooling,” says Naughton. “You’re actually working with the local climate and engaging with the climate and adapting to it, and these Queenslanders can do that really well.”
We recommend
We thought you might like
States
Capital Cities
Capital Cities - Rentals
Popular Areas
Allhomes
More
- © 2025, CoStar Group Inc.
