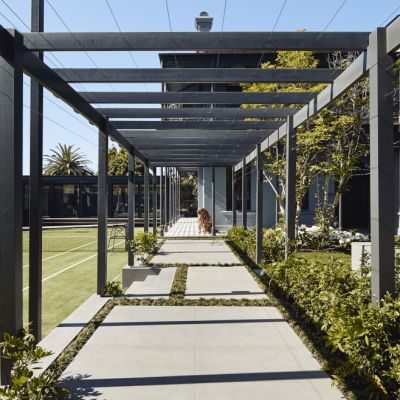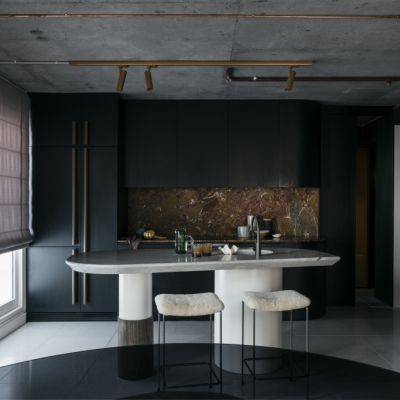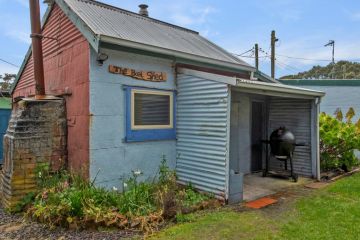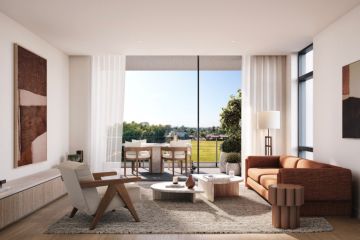Worth the wait: The spectacular 'tent like' house in Notting Hill that took 11 years to create
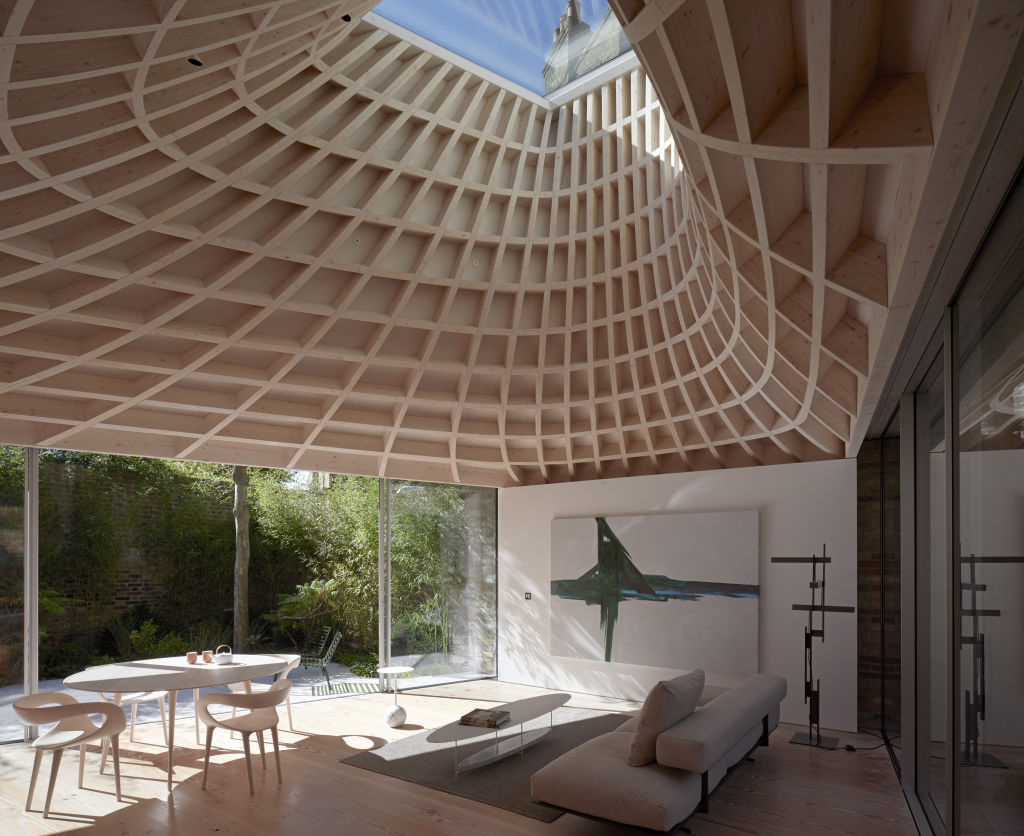
Over the past 11 years, Gianni Botsford Architects have been crafting the most spectacular hidden home in Notting Hill, London, set over 247 square metres of land and two subterranean levels complete with a marble-clad swimming pool.
And while 11 years is a seriously long time for any single residential project, I’m sure we can all agree that this home – nay, this shrine to exemplary residential architecture – was well worth the wait.
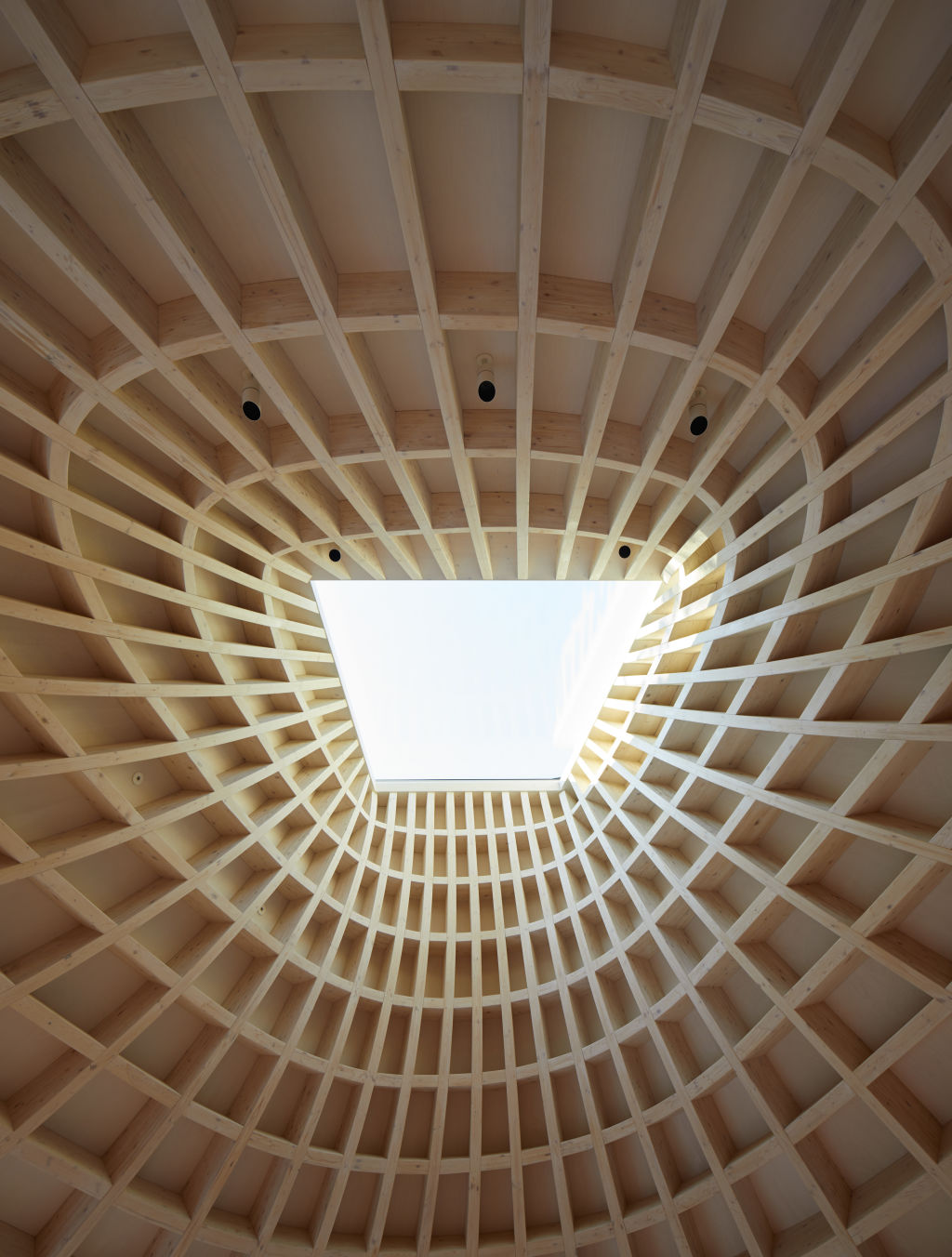
“A house that is a roof and a hole in the ground … a house where you live above and below ground, where there is hot and cold, light and dark … a house that is carved from the ground and the available light,” so begins the statement by the architects.
“To build with light and darkness is to work with what a context gives you – a unique set of constraints and opportunities that lead to an architecture of local adaptation to the climate and culture that it sits within,” explains the design team.
Replacing a dilapidated bungalow built in the 1960s in the back garden of an 1840s Notting Hill villa, this house occupies the ground level and two basement floors surrounded by gardens. The raised copper roof topped by a skylight and a series of strategically located light wells control and distribute light throughout the various levels of the building.
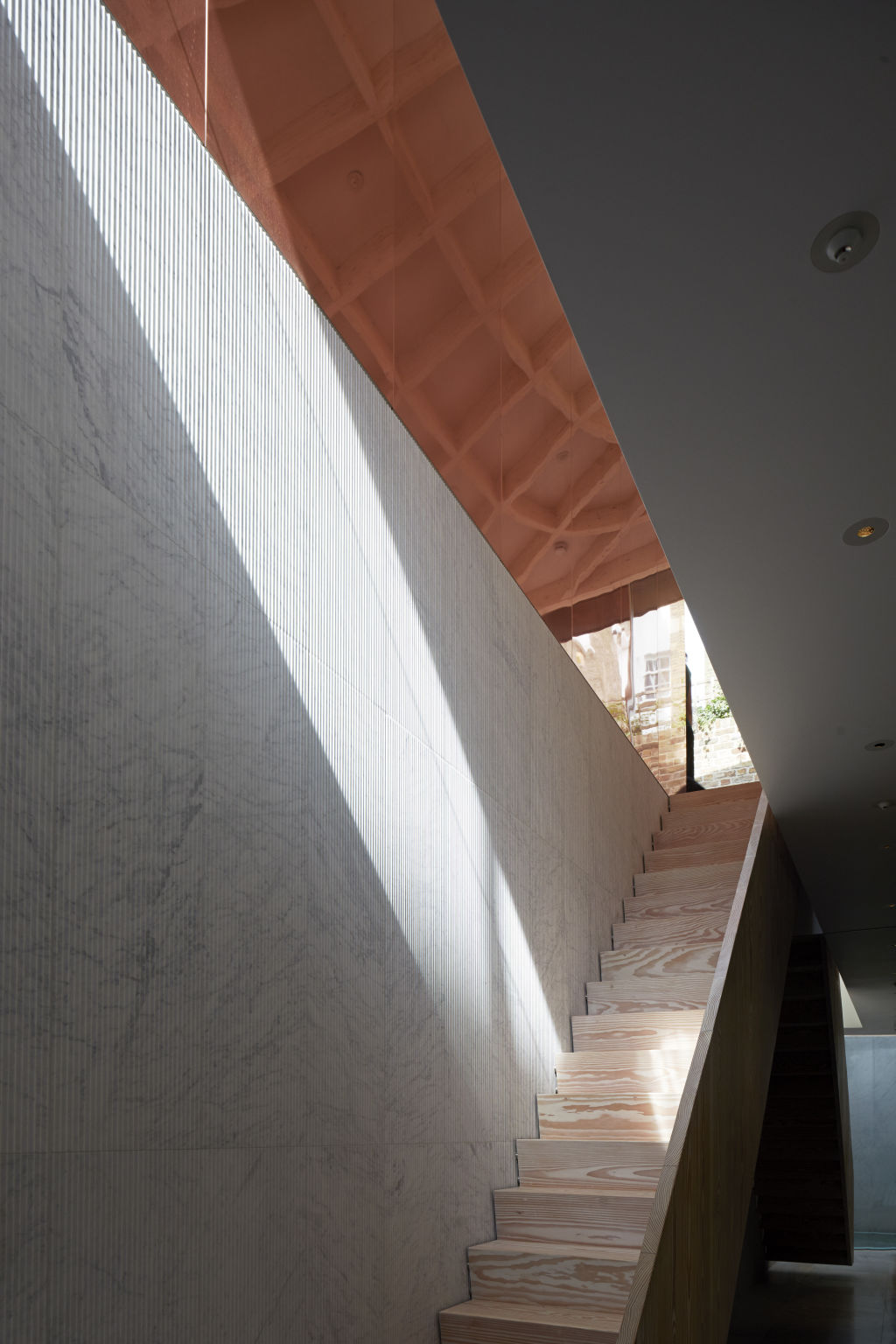
To combat the difficult circumstances presented by a tight, north-facing urban site, Gianni Botsford Architects employed digital tools to find three-dimensional possibilities that light gives to generate form and organisation.
Overshadowed by houses on three sides and a giant plane tree, this luxury dwelling distributes atmospheres and intensities of light that inform daily rituals and activities.
Reacting to the light like a tree, the ground-level pavilion-like structure floats above the ground, creating distant views through gaps in the city and to the sky. The double curvature of the timber roof concludes in an oculus reminiscent of the Pantheon in Rome, while the polished copper-clad kitchen adds glamour.
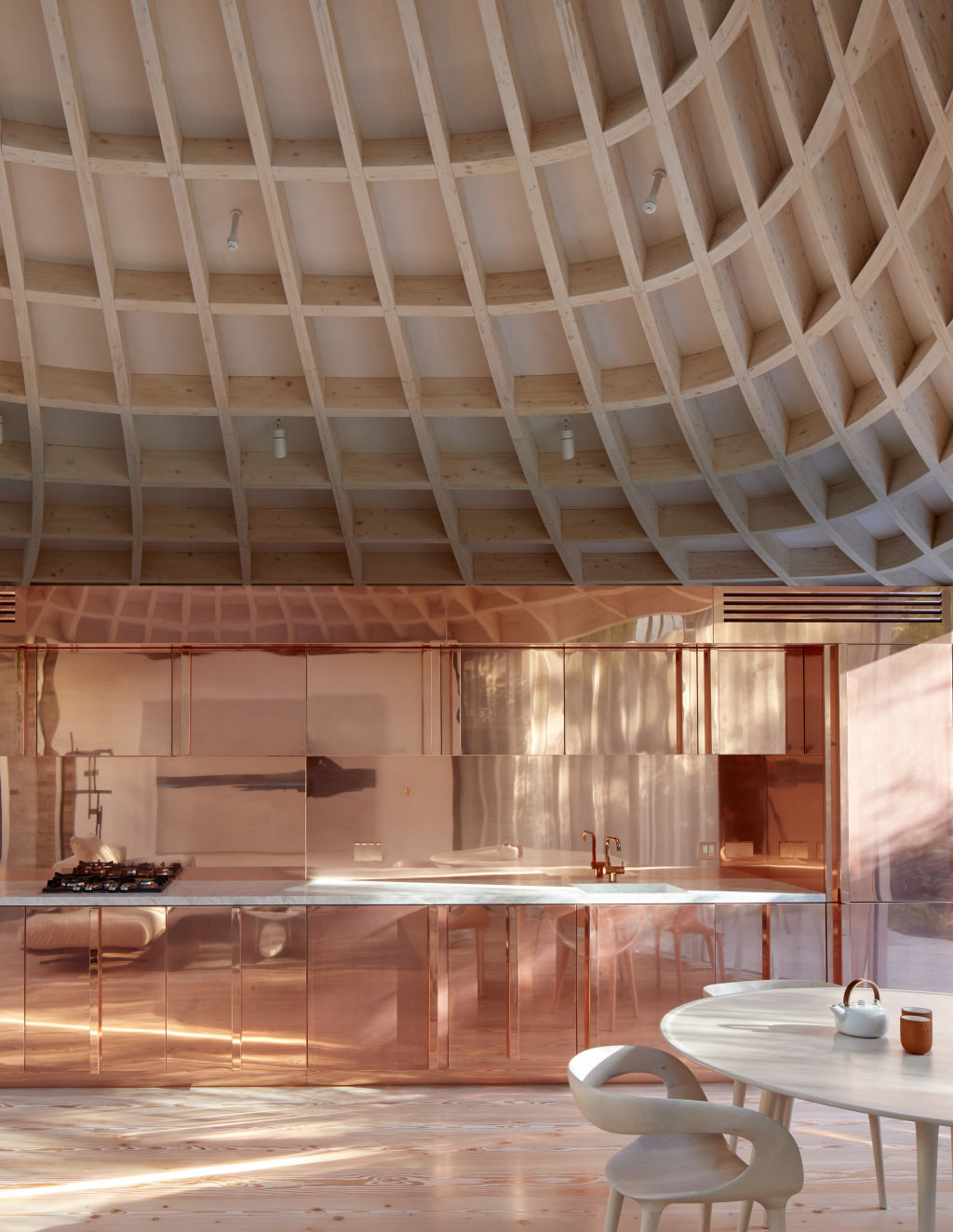
Shaped and informed by the light and shadow that surround it, the roof’s tent-like form creates a new place for life to occur.
Despite the fact the architects employed digital tools to seek out 3D shapes for the roof, the final structure was entirely handcrafted. I know what you’re thinking – how much did that cost? A lot. But how incredible is it?
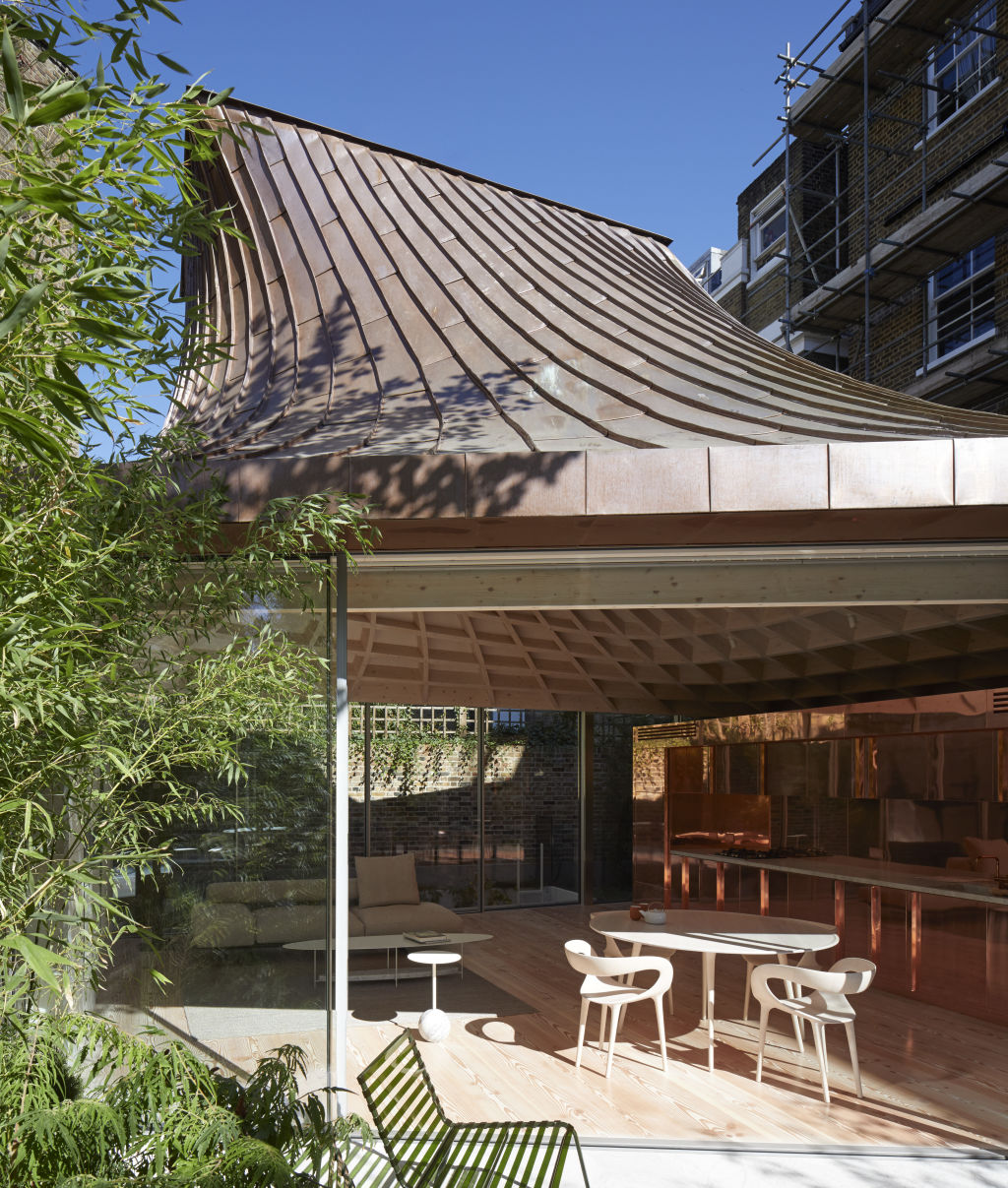
Initially, Botsford thought the roof’s complex structure would be made digitally, using CNC cutting techniques, but in the end, it was hand-fabricated by a workshop in northern Italy, and later transported to London.
I know what you’re thinking now. How much did THAT cost? Like I said – a lot.
But we’re not here to count our pennies. We’re here to bask in the beauty of what’s undoubtedly one of the most incredible homes I’ve seen in a while.
yellowtrace.com.au
We recommend
We thought you might like
States
Capital Cities
Capital Cities - Rentals
Popular Areas
Allhomes
More
- © 2025, CoStar Group Inc.
