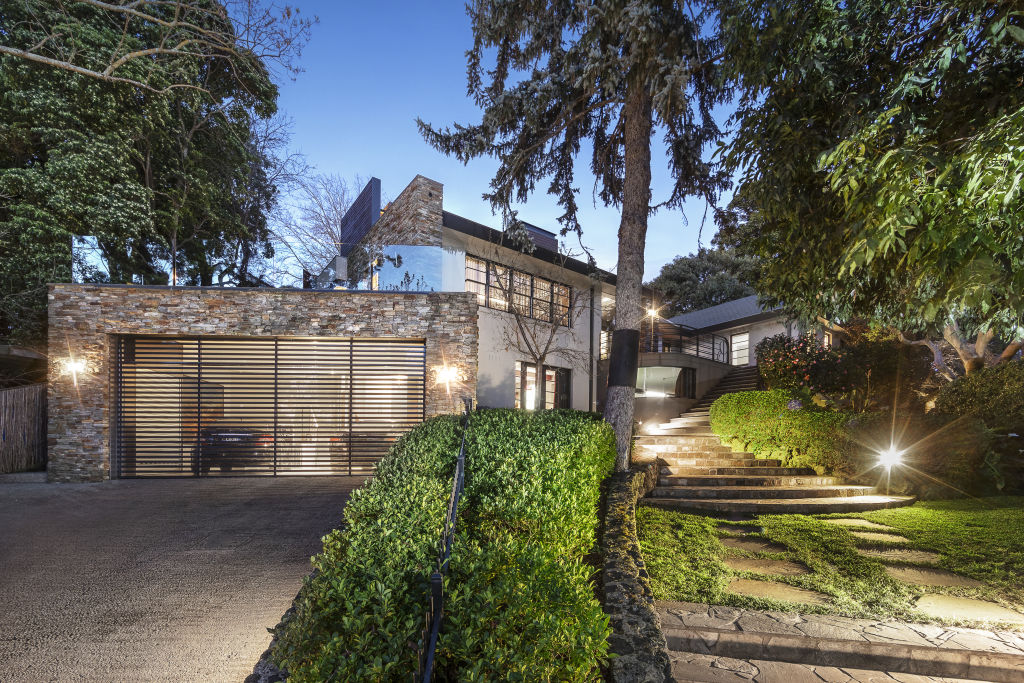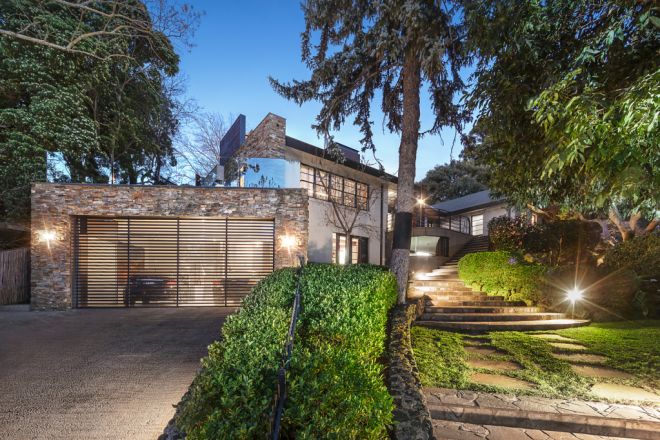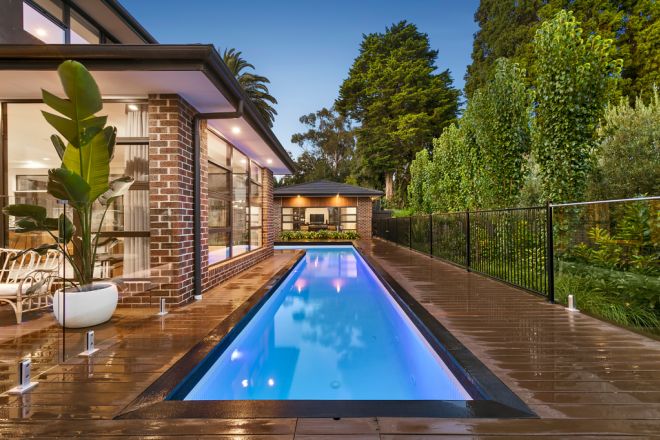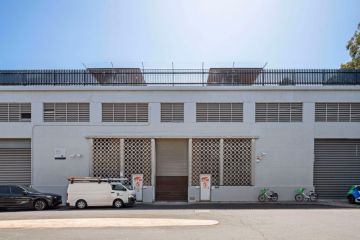Channelling the spirit of Frank Lloyd Wright, this superb 1940s home stands as a reverential tribute to his liberating ideas on residential architecture.
Recent history gives the abode accolades, with extensions and renovations conducted in 2007 recognised in House and Garden Magazine’s top scorers.
The pie-shaped block is utilised in benevolent yet purposeful fashion, with the broad and curved frontage a gift to the street and the pool positioned in the rear corner.
The garden is a botanical wonderland. In keeping with Lloyd Wright’s organic architecture principals, the house seems to have sprung from the earth, employing stone, timber and expanses of glass in establishing a connection between the build and its surrounds.
It’s also a place where a discerning family can get on with a functional, 2020 lifestyle. Set on about 1971 square metres in Eaglemont Estate, blue spruce trees lend height to the garden. Lawns to one side of the house look ideal for picnics.
Rock walls and curved, stone steps guide one to the entrance terrace, where a single door opens to the hall, and double doors reveal the sitting room.
The hall leads to the dining room and the kitchen/meals area. A large, stone terrace off the dining room encourages dinner parties to flow outside. The kitchen, ultra-modern in styling and flooded with light, comes with quality appliances.
Dazzling with parquetry floors, a cove ceiling, an ornate chandelier, a gas fireplace and designer wallpaper, the sitting room has dual access to the family room, which opens to another terraced area.
Three bedrooms and a study complete the ground level.
Head downstairs for a bathroom, studio, cellar, bar, theatre room and access to the attached garage.
Head up via a floating-tread staircase to a first floor comprising of the main bedroom and a retreat. The bedroom has a walk-in wardrobe and an elegant en suite. The retreat, with built-in desks, adjoins a city-view balcony.
Back down on ground, there’s yet another terrace above the separate garage, with an entertainment deck, pool with spa and gymnasium with bar.
Agent: Nelson Alexander, Gordon Hope 0403 613 577
Auction: 3pm, March 28
Members of a large family could easily fall for this modern-minded entertainer. With four living areas, counting a huge hub and two decks addressing an L-shaped pool, they can enjoy private time inside and out. The facade is on-song contemporary. Within are oak, Spanish-tiled and carpeted floors, American walnut joinery and feature walls in natural materials. The study at the front of the house links with the music room. Melding family, dining and kitchen areas, the hub unites with the central and rear decks via folding and sliding doors. The pool is solar-heated; the free-standing studio has a bathroom, and the landscaping proves lush need not be demanding.
Agent: Nelson Alexander, James Labiris 0409 094 767
Expressions of interest: close 6pm, March 24










