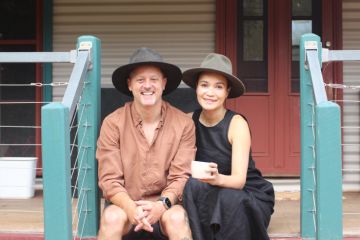Yellowtrace: The high-impact reinvention of an iconic 1940s Robin Boyd home
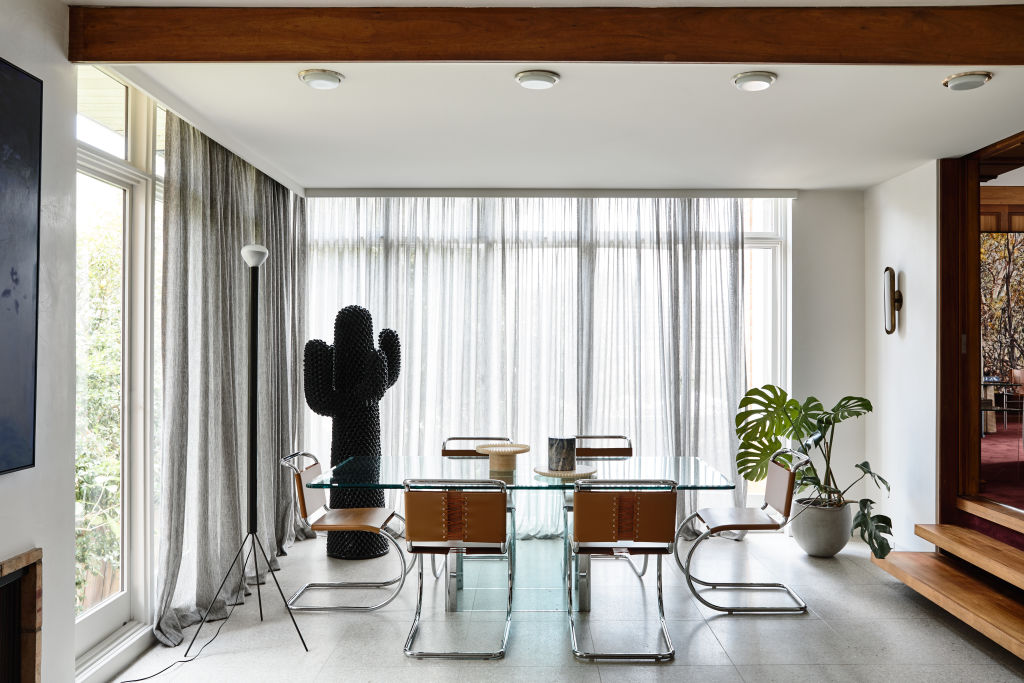
When it comes to respectful heritage renovations that are high on impact, the ones that masterfully walk the tight rope between old school and contemporary, things simply don’t get much better than this project right here.
Located in Melbourne’s inner suburb of Kew, Pettigrew House was initially built in 1943 by Robin Boyd. Boyd is arguably Australia’s most influential architect there’s ever been, and this historically significant home was his first residential design.
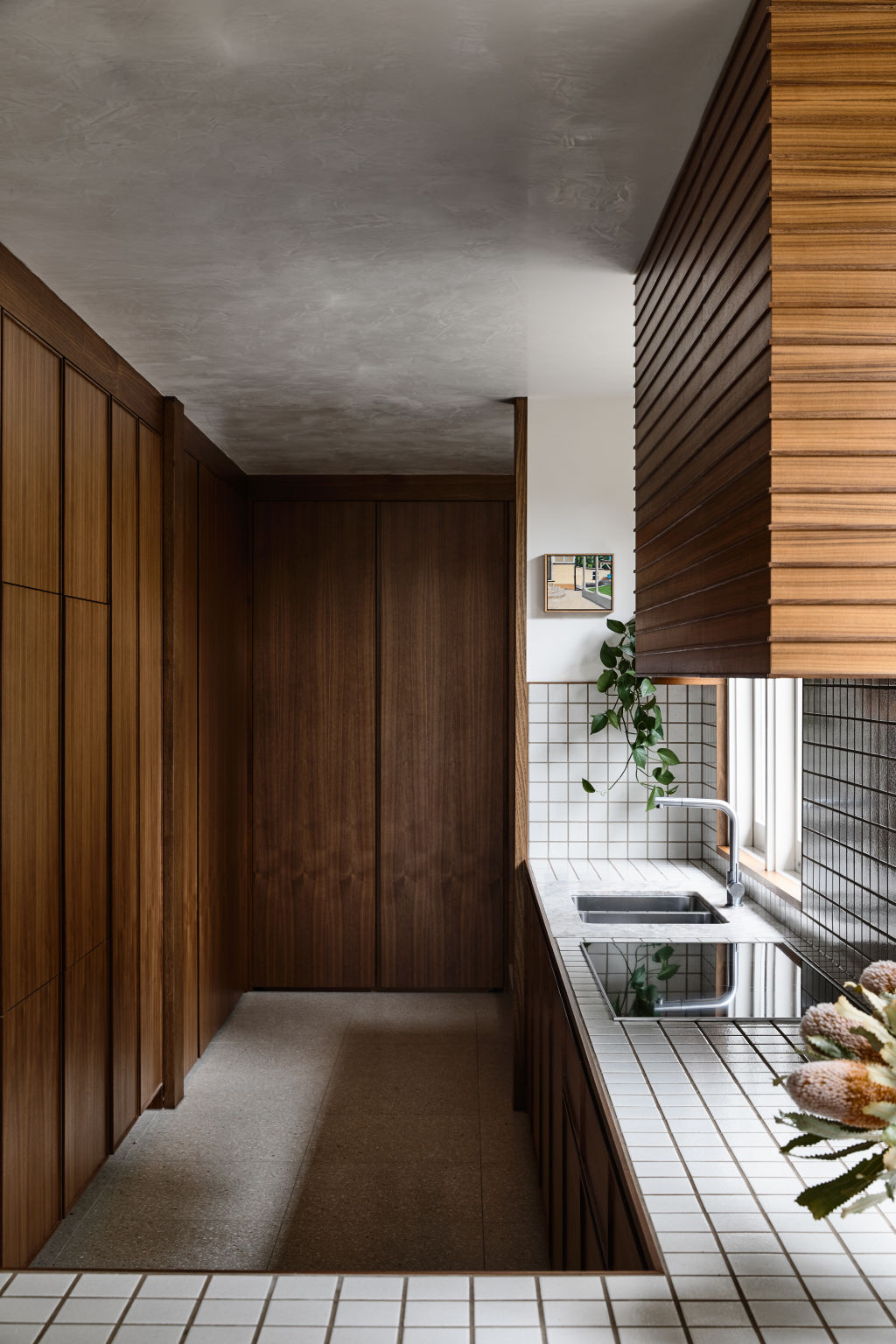
Built in three stages over three decades, “the house is classic in Boyd architecture with its industrial simplicity of a flat, elongated roofline, sustained banks of windows, floor-to-ceiling glazing and a lounge room that opens up to a modest courtyard,” explains David Flack, whose eponymous design practice was commissioned to transform the home for a young family.
The Pettigrew-Boyd House spreads over two levels consisting of a main bedroom with en suite and walk-in wardrobe, powder room, gallery-style kitchen/laundry, formal living room, rumpus room and two other bedrooms.
Over the course of 24 months to design and 12 months to build, Flack Studio undertook the full scope project focussing on materiality, integrity, detail and spatial planning. They delivered a complete furniture, furnishings, art and object package in collaboration with Simone Haag.
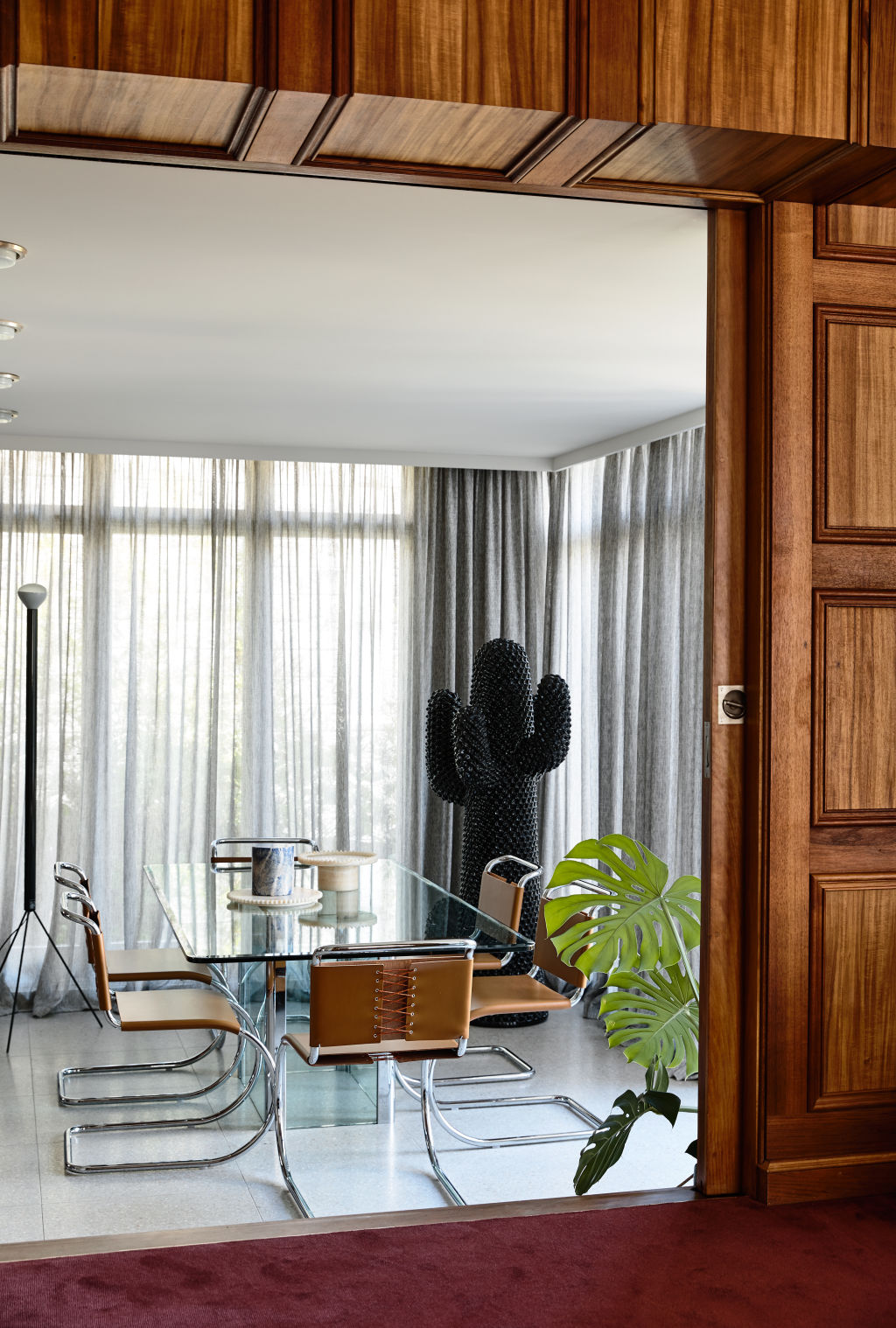
“Working on a Robin Boyd home emphasised the importance of working with honest materials and allowing the personality of the home to shine,” says Flack.
“We did extensive research on Robin Boyd – our intention was to create a space that would allow it to cater for modern-day life and the way we live in the 21st century. It was important to be as empathic to Boyd’s original architecture; however, we still wanted the home to feel very Flack Studio.”
Well, if you’re familiar with the work of this exciting interior design practice, this house most certainly feels “Flacked-to-the-max”.
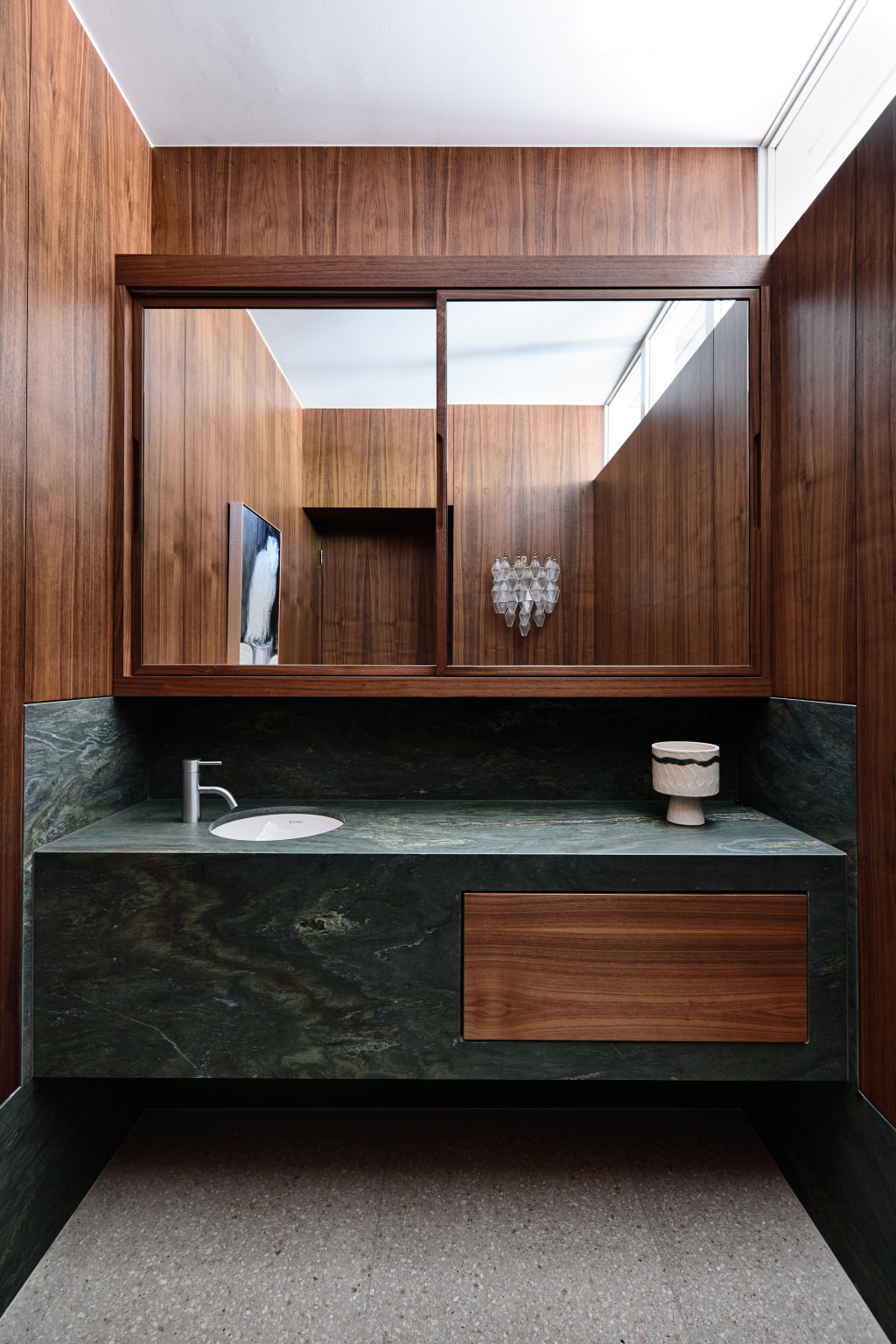
Visually arresting, with a rich and layered aesthetic that’s exciting and eclectic on the one hand, yet humble, honest, respectful and deeply rooted in modernism on the other – this home is the ultimate design chameleon that transcends eras and genres.
The clients’ complete trust allowed Flack Studio to come up with a design that didn’t compromise Boyd’s original ideas, but enhance them.
“Our clients were clear they didn’t want to live in a museum and wanted a little drama,” Flack says. The home had to feel classic and wear well for the next 70 years. “Being a significant Robin Boyd home, it was important to continue the conversation he had started while creating something new.”
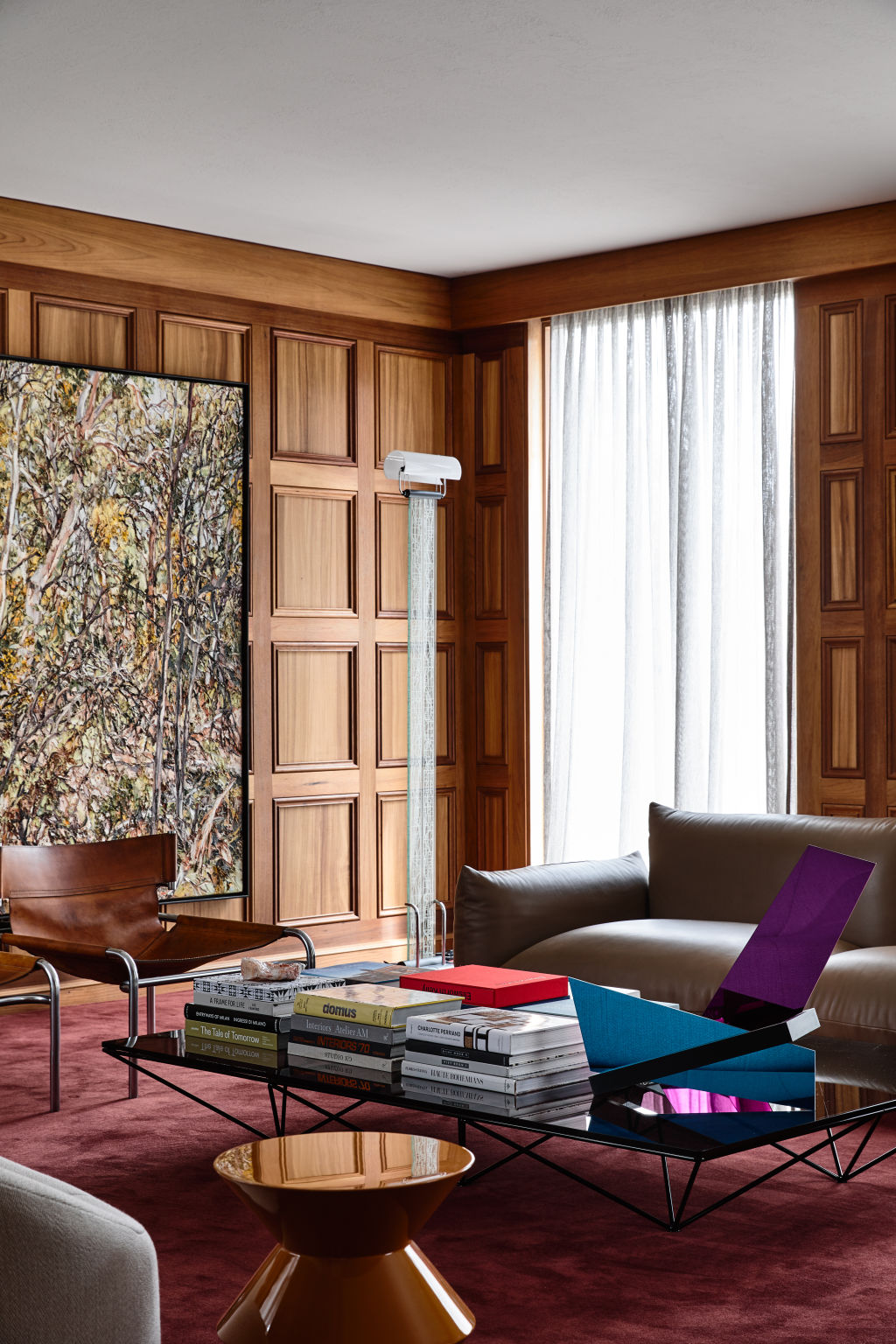
Everything was touched in the space – restoration to existing timberwork, through to replacement of like-for-like materiality where possible. Extensive spatial planning allowed for the addition of a powder room, main bathroom, main robe, kitchen with adjoining scullery and laundry, which was previously accessed from the exterior of the house.
“Although not as straightforward as one may seem, the brief was always clear – provide the functional requirements for this young family home, while preserving and honouring a significant piece of Australia’s architectural history,” Flack says.
“Flack and Boyd felt like a comfortable fit from the beginning, a similar approach to spatial planning and ensuring everything had a place. Ultimately it’s about creating family homes that will stand the test of time.”
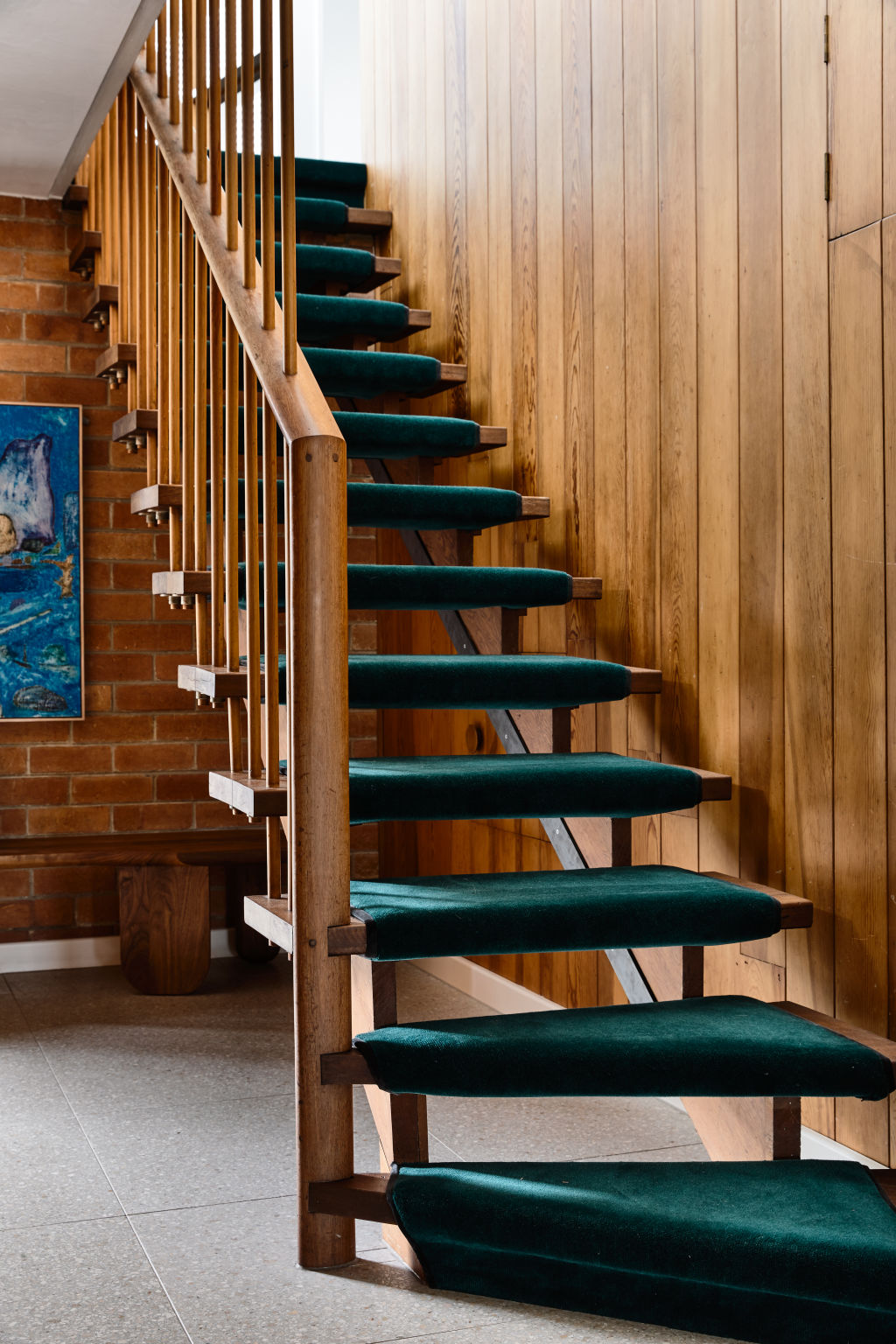
We recommend
We thought you might like
States
Capital Cities
Capital Cities - Rentals
Popular Areas
Allhomes
More

