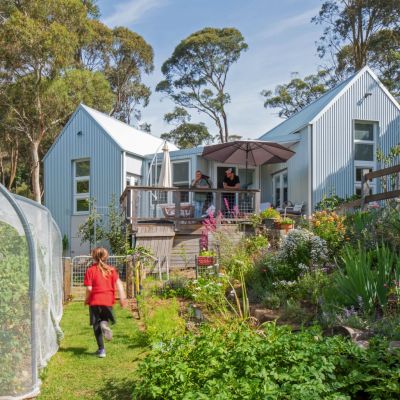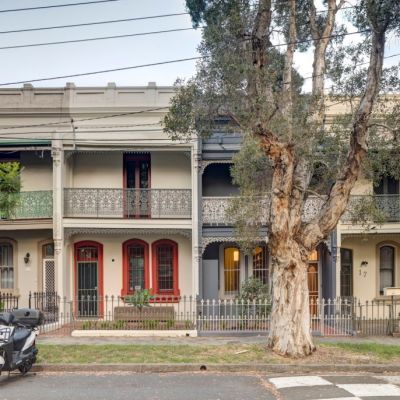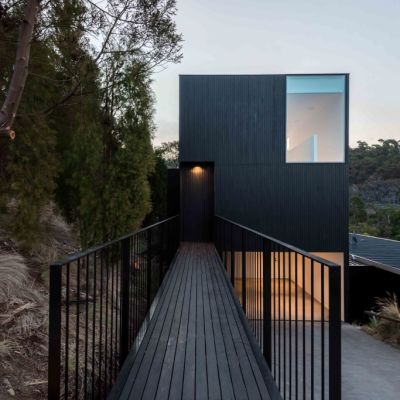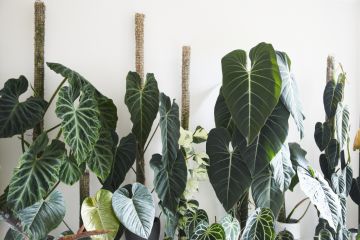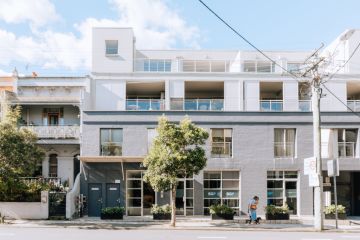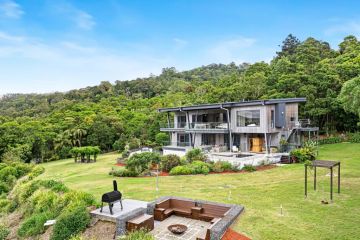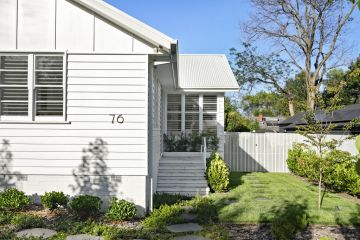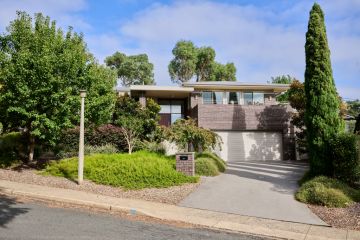Young architect-in-training designs a house for his parents at Willunga, south of Adelaide
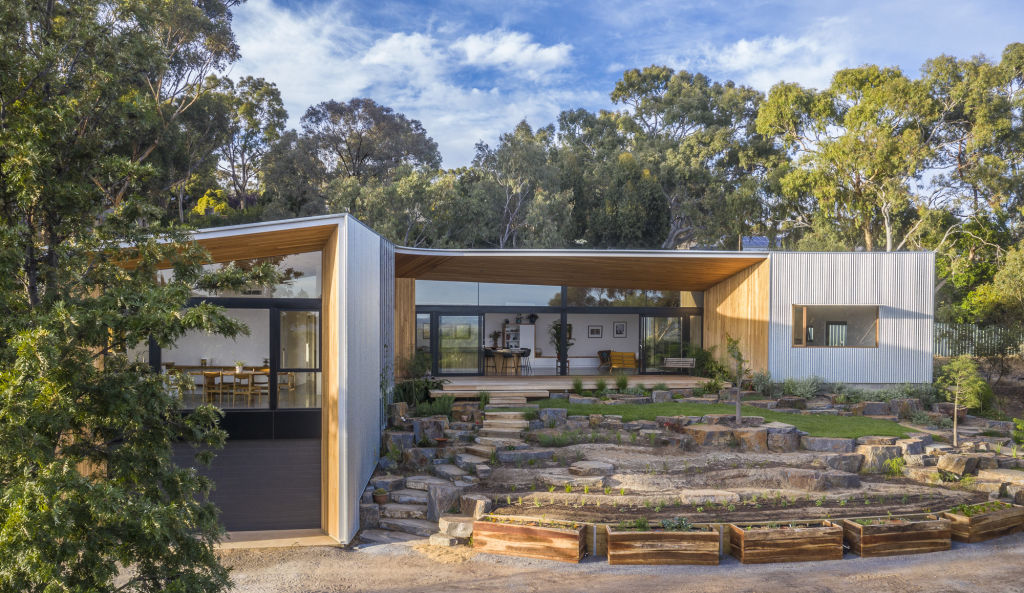
Parents are among the most common first clients for many young architects striking out on their own.
Or at least, a close relative or friend willing to push real dollars into a creative building partnership.
Reuben French-Kennedy’s folks, retired McLaren Vale vignerons Tony and Sally, had a cottage at Willunga south of Adelaide.
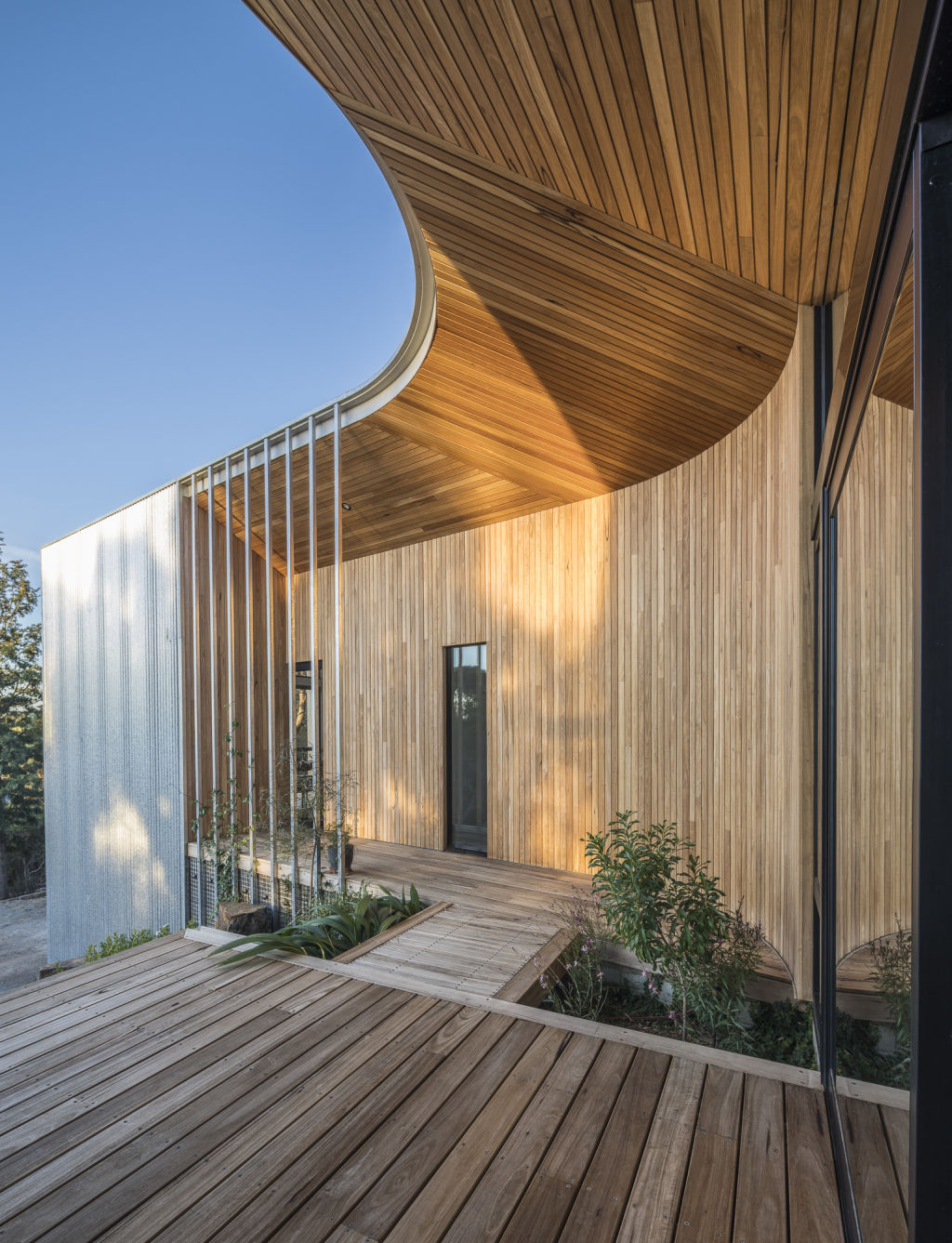
It had an interesting 1860s ground floor, a later upstairs addition they realised could become problematic into their old age, and a decent north-facing backyard that had already technically been subdivided within the 2000 square metre block.
They also had a son who had qualified as an architect but was not yet registered. Reuben admits pushing himself into the planning program for the French-Kennedys’ retirement-era house.
“I’m not sure if I would naturally have been their first choice,” he quips. “But rude not to ask, right?”
Now that they’re living in the blissfully ambient, boomerang-shaped, single-level and sunny new house that Reuben helped them realise, are the folks glad they committed to a familial commissioning?
“We can,” Tony French-Kennedy says, “thoroughly recommend him.
“We wanted a really usable all-weather house, and Reuben is a perfectionist who worked really well with chippies who could put their hand to anything.”
To Reuben, the site’s down-sloping orientation was both perfect and exciting with opportunities. “And I always wanted to push the building to the rear to maximise the garden in front.”
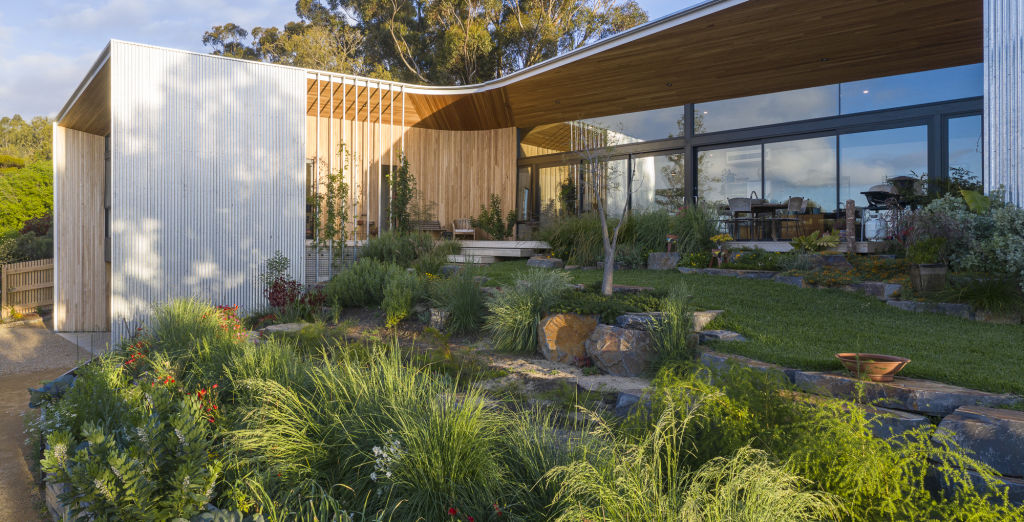
To achieve the requested single-level, flow-through accommodation with the massive timber front deck and impressive passive house performance, the natural form that would block strong south-easterly winds was a crooked shape.
“A building kind of like an arm with an elbow that envelopes and creates a central, private front garden was always a key driver,” Reuben explains. “So, I guess the overall form was me.”
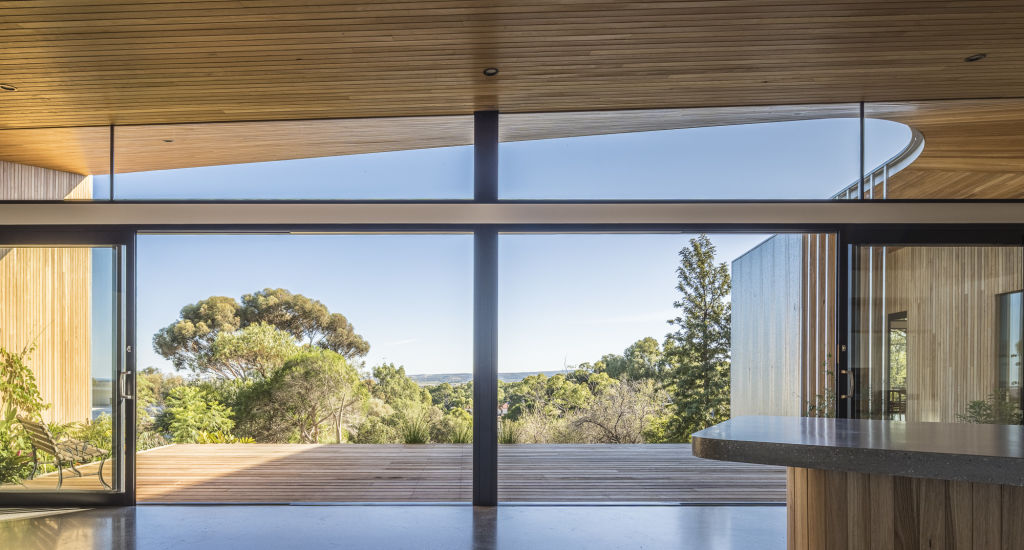
The curves, the gorgeous, crafted curvature that recurs in many elements and many different materials within and without Willunga House, “came from mum. One day she just said, ‘I want a curve’, to which I probably sighed.”
Mum was pretty insistent: “I said to him (Reuben), ‘I don’t want a square box!’ I wanted some curves because they’re aesthetically pleasing and walking around the house you don’t bump into edges.”
Among the most remarkable in the recurring refrain of bowing and bending are the multiple curvatures in the turning point of the silvertop ash-lined internal roof. “Yes,” says Reuben, “definitely challenging to resolve the geometries of that transition so that it was buildable.”
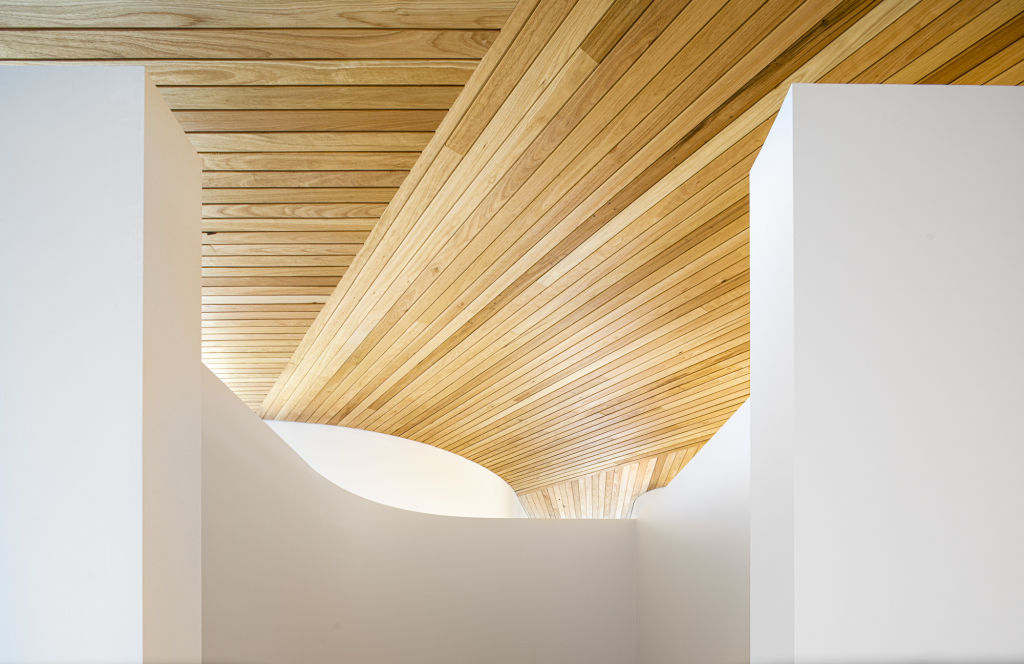
The other sensational statement in curves is the sinuous, form-poured concrete island that is both the kitchen work area and dining table. “My parents aren’t the type to throw high teas, and when dinner parties are hosted, they’re casual. Also, my dad likes to cook and will always involve guests in the process.”
Tony French-Kennedy says “it’s at an in-between height, between a countertop and a tabletop and we can get a lot of people around it”. The island implicitly directs the flow across the simply appointed main room, from the private bedroom wing to the living area at the other end.
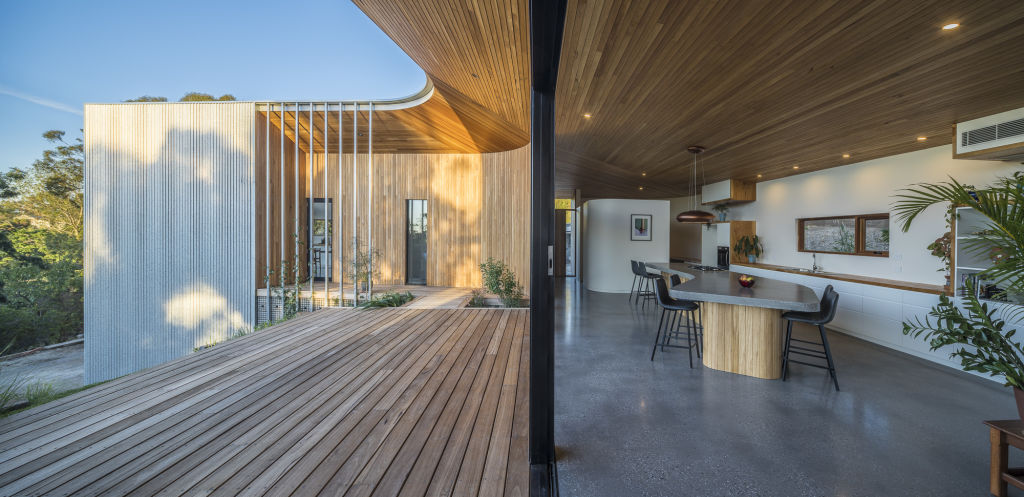
Dad’s rural aesthetics determined the main materials – the corrugated iron cladding and the timber ceiling, “which is both soft (under the eaves) and integrated inside. We wanted it to be continuous,” he says.
On the same level as the thermal bank of the concrete floor, the wildly accommodating front deck is another continuity from within to without. “Fabulous,” says Sally. “We’ve had 30 people for a yoga class on that deck.”
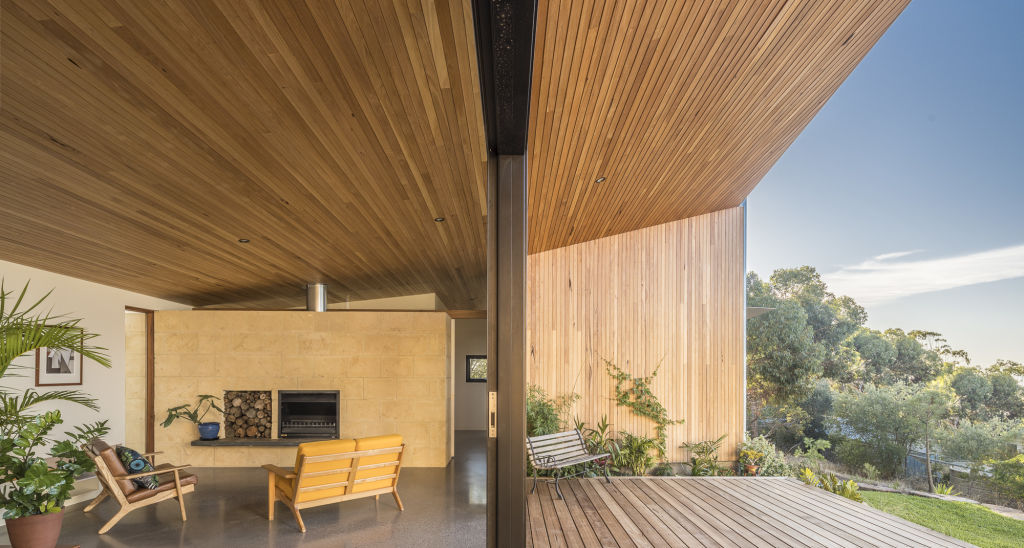
In the limestone block wall of the living space is a firebox and since they moved in just before winter last year, Mrs French-Kennedy was much looking forward to lighting it. But the house, she says, “is so even-temperatured that we found even when it was three degrees outside, without heating, it was 18 degrees inside.
“It was just amazing to be so snug and cosy … We did eventually get to light the fire.”
While his parents are relishing the many attributes of their new digs, Reuben is away overseas. He’d gone to work in London for extra experience but when his job closed down because of COVID-19 in Britain – “a pretty grim situation” – he exited to Portugal to sit it out.
“I will come back to Adelaide but will hunker down (here) for at least a couple of months”, he explains.
Meanwhile, the gardens and the vines on the end patio will keep growing. The French-Kennedys’ domestic enjoyment will keep the proverbial home fires glowing.
We recommend
We thought you might like
States
Capital Cities
Capital Cities - Rentals
Popular Areas
Allhomes
More
- © 2025, CoStar Group Inc.
