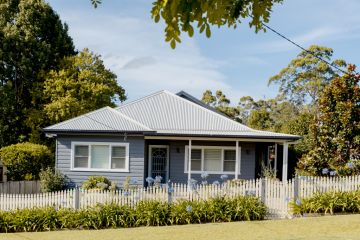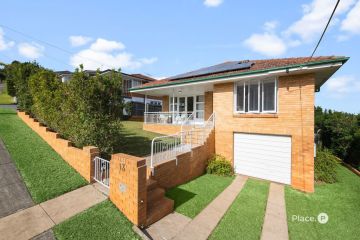London's iconic $1 million skinny house Noel Lodge is the width of a shipping container
“The exterior is around the same width as a shipping container, but fantastic things really do come in small packages.”
What a way to market a house, but it is the thinness of this London terrace – just 2.5 metres wide – that made it one the city’s most highly-sought listings.
The property whisked off the market in Ealing, West London, is one of the skinniest houses in the world and a local icon. Somehow, a three-level, two-bedroom, two-living zone house fits in a space once used as the horse and cart entrance of a late-Georgian mansion (which was sub-divided).
The Mirror in the UK reports the property sold in March. The listing carried a price guide of £500,000 (about $AU947,320), via a campaign on the books of agency Leslie & Co.
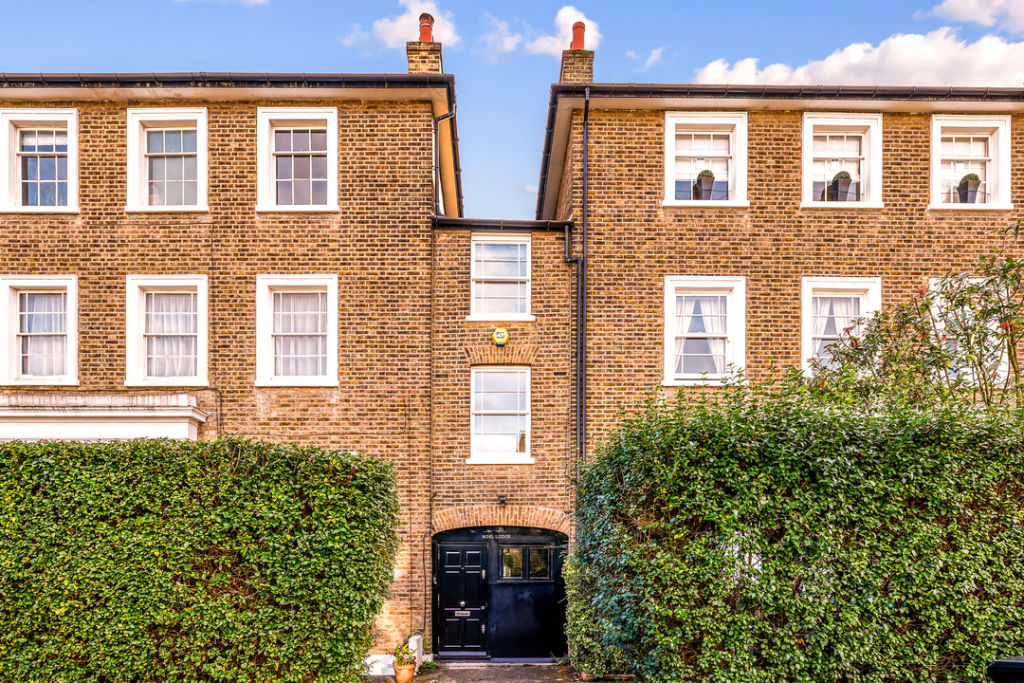
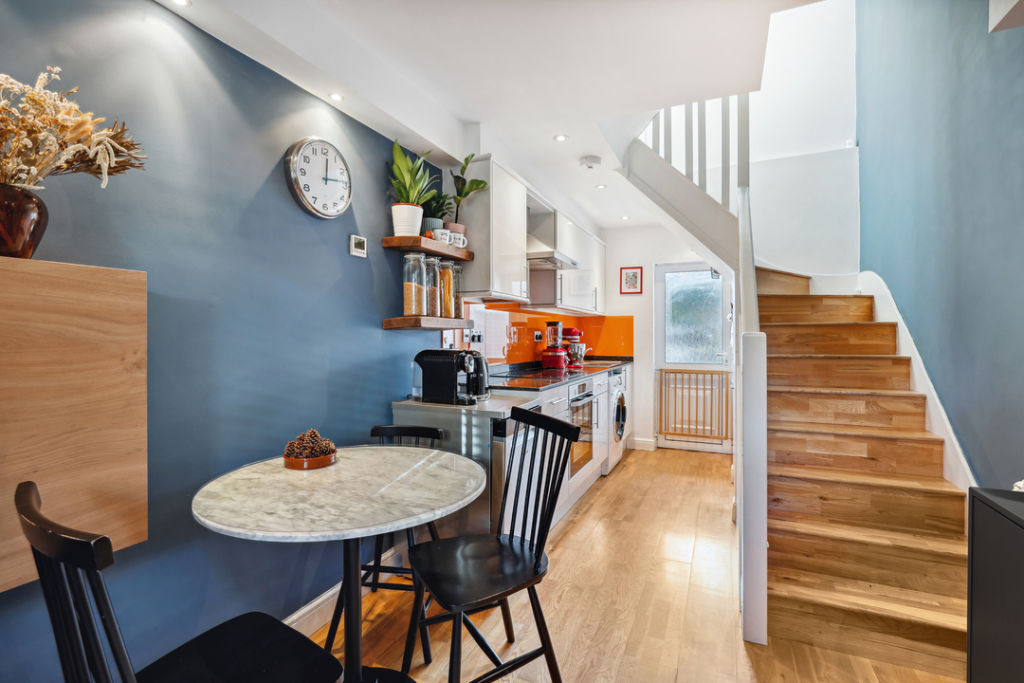
Named Noel Lodge, it is sandwiched between two much larger residences. It has a handsome navy blue front door but it is easy to mistake the sliver of bricks and two windows, one above the other, as a part of a larger dwelling, and not a standalone house.
The mansion opened as a school in 1834 and closed in 1917.
At some stage following, the horse and cart entrance was converted into a small but mighty, stylish home, using every centimetre of space.
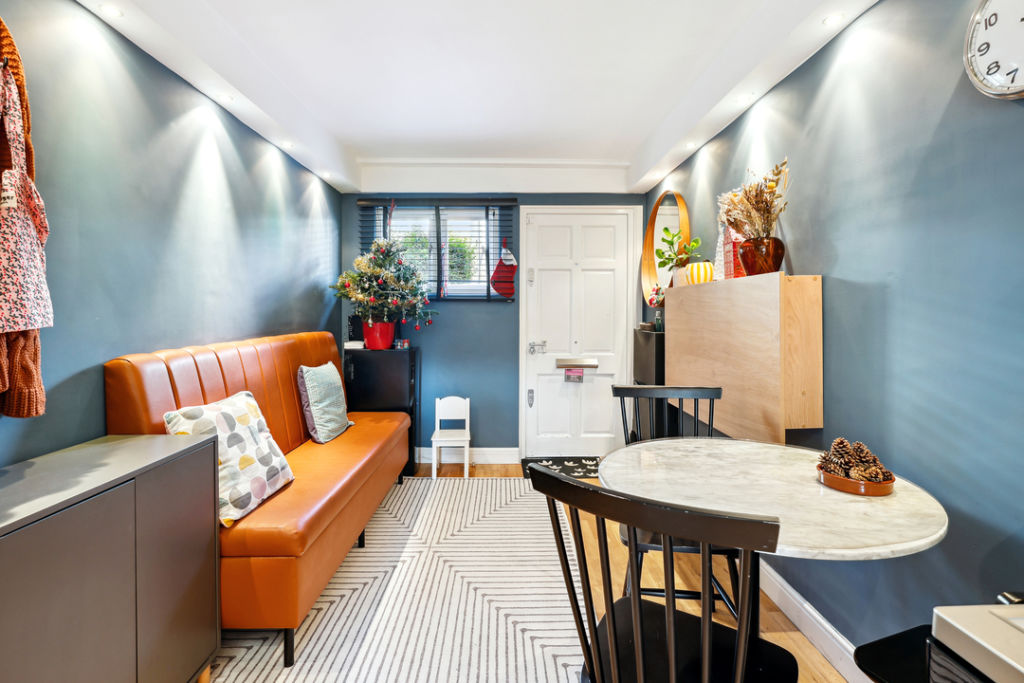
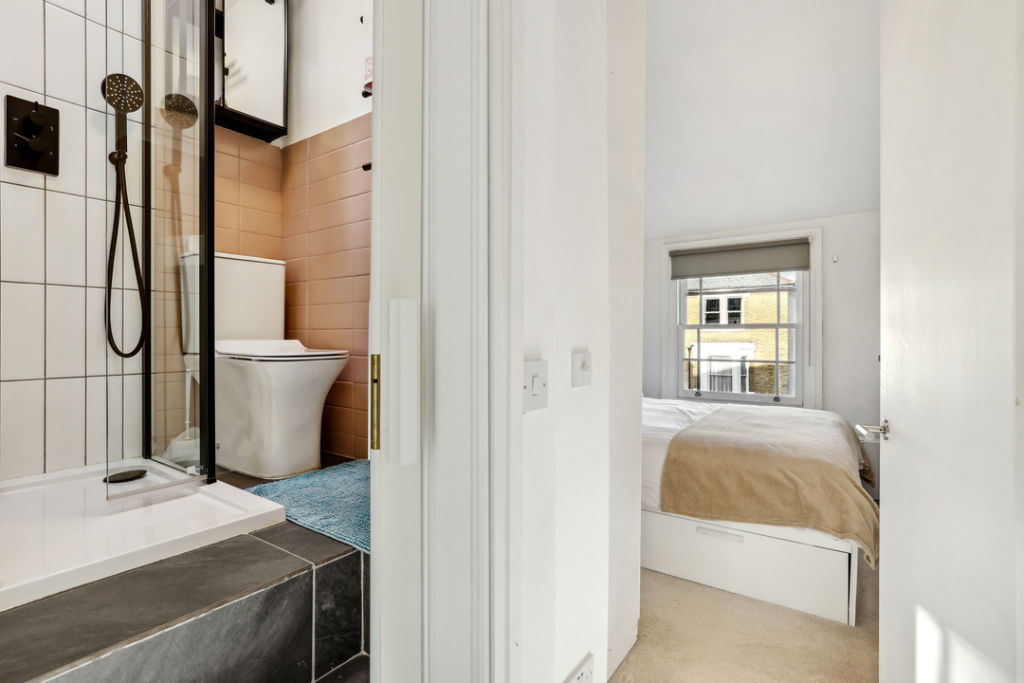
“You could drive a horse and cart into this historic property – and that’s exactly what the original owners would have done,” the listing explains. “This two/three bedroom, two bathroom mid-terrace is a triumph of design, fitting so much into a pint-sized space on one of Ealing’s finest streets.
“Squeezed between two grand and imposing late-Georgian buildings, Noel Lodge is believed to have been constructed in the former horse and cart entrance of a school.
“What the first and second floors lack in width they make up in height. Both upper floors have unexpectedly high ceilings which, when combined with the crisp white colour-scheme, give the rooms a surprising feeling of space.”
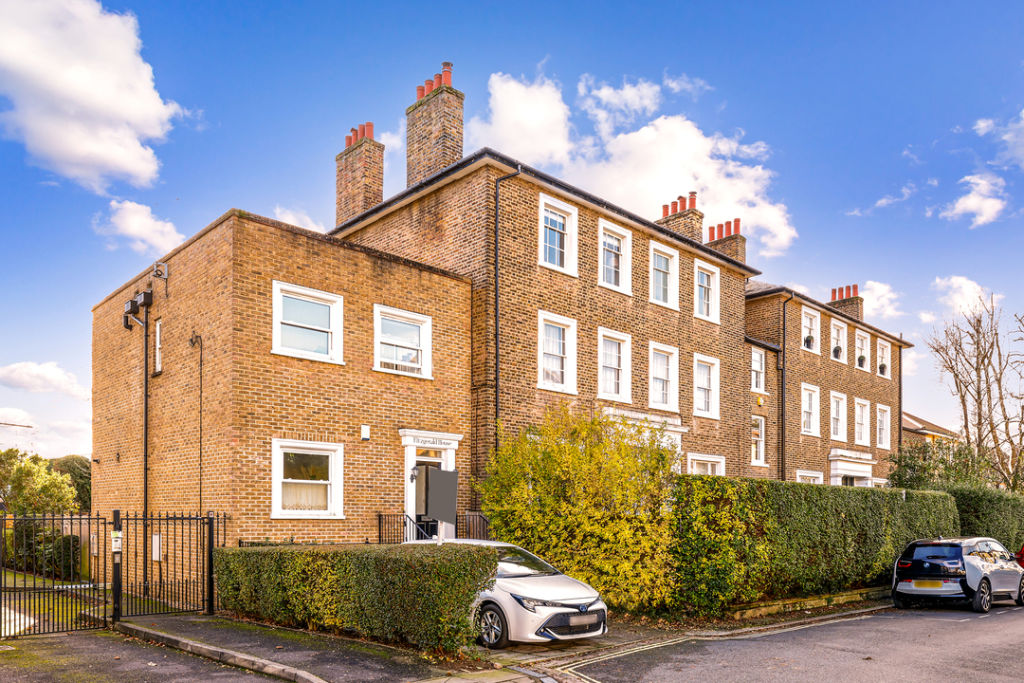
The ground floor contains the lounge, kitchen and dining space, and access at the rear to the building’s shared garden. Up a floor is another bedroom, which could be used as a second living zone, and a bathroom.
Venture up one more flight to find two bedrooms on the third floor, served by a central bathroom.
Agents say the “slimline” house is near to Ealing Broadway, where the new owner can enjoy many restaurants and bars.
We recommend
We thought you might like
States
Capital Cities
Capital Cities - Rentals
Popular Areas
Allhomes
More
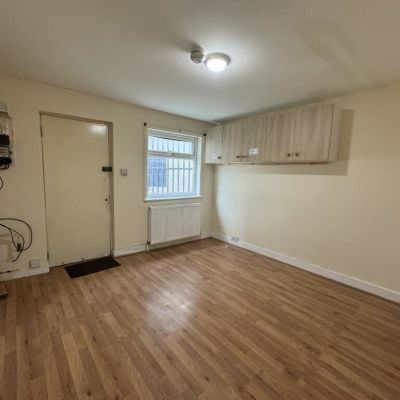

/http%3A%2F%2Fprod.static9.net.au%2Ffs%2F7b416710-4ff2-4d4f-b2cf-e45fec1fbc19)
