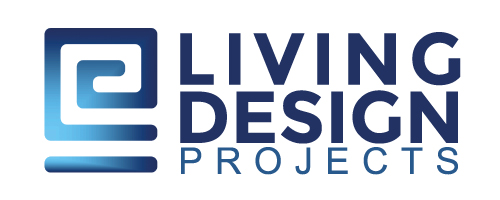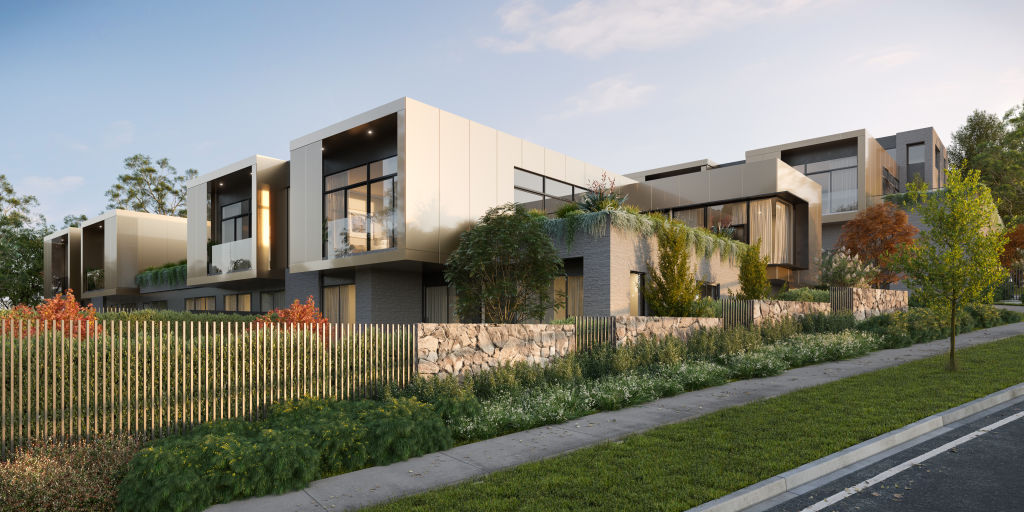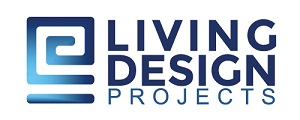PEAK
Denman Prospect
Claim the High Ground
Price by negotiation

Properties in this project
Inspections
No inspections scheduled on Allhomes, yet. You may ask the agent about upcoming inspections.
Send an enquiry
Contact Paul Dermatis to learn more about this property, request an inspection or take an online tour.
Key details
Property type:
Other
Other Details

Developer: Living Design Projects

Builder: Living Design Projects

Sales team: Living Design Projects
Maps and area information

There's a lot more to see
Using overlays will allow you to see details such as school catchments, zoning and easements.
Error loading maps. Please try again later.
Block information
No block information available
Measurements are estimates only and based on data provided under licence from
© PSMA Australia 2025.
Need more info? We've got you covered.
A block's planning zone defines how that land can be used and what can be built on it.
A right to use a part of land owned by another person for a specific purpose. The most common forms of easements are for services, such as water, electricity or sewerage.
The value of a block of land without any buildings, landscaping, paths, or fences. This is different to the block's market value. A block's unimproved value is used to calculate rates and land tax charges.
This represents the shape of the geographical land. Closely spaced contour lines represent a steep slope. Widely spaced lines represent a gentle slope.
Enrolment areas for ACT public schools.
What's nearby
Charles Weston SchoolPrimary School
2.4km
Belconnen High SchoolHigh School
6.3km
Calvary Private HospitalHospital
8.2km
Cooleman CourtMajor Shopping Centre
5km
Australian National UniversityUniversity
8.8km
Hawker CollegeCollege
6.6km
Cooleman Court Post OfficePost Office
5km
Canberra Institute Of TechnologyTafe
8.2km
Denman Prospect suburb information
A little bit about who lives locally, as provided by government census data
SummaryMedian sales
Average Age
33 years
Population
2,759
Listing ID: 180104149. This listing has been viewed 2799 times. It was first displayed on 01/04/2022 and last updated on 25/07/2023.
Allhomes acknowledges the Ngunnawal people, traditional custodians of the lands where Allhomes is situated. We wish to acknowledge and respect their continuing culture and the contribution they make to the life of Canberra and the region. We also acknowledge all other First Nations Peoples on whose lands we work.
"With open hearts and minds, together we grow." artwork by David Williams of Gilimbaa.

