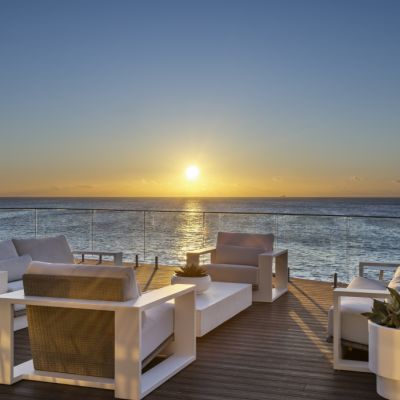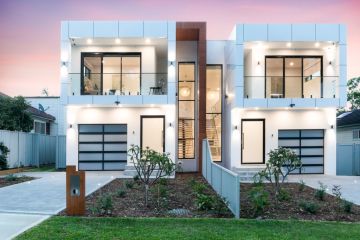3 must-see warehouse conversions for sale right now
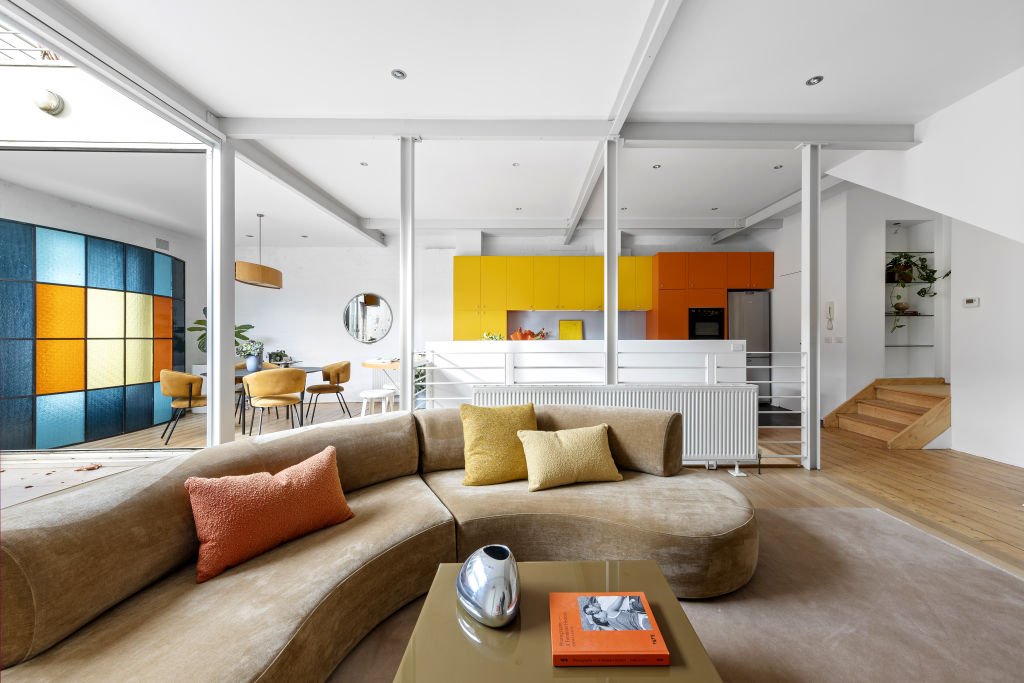
Australia’s industrial past is etched into the fabric of its cities, where former factories, stables, and warehouses have found new life as bespoke luxury homes. These once utilitarian spaces, humming with the sounds of machinery and industry, now offer sanctuary in some of the country’s most vibrant urban areas, weaving together rich backstories with modern design sensibilities.
The allure of these residences lies in their history, with hallmarks like exposed brickwork, timber beams, and soaring ceilings preserved and reimagined for contemporary living. From Melbourne’s artistic enclaves to Sydney’s historic streets and Perth’s riverside gems, these conversions are some of the most extraordinary homes currently on the market.
Baked in history
Steeped in Melbourne’s storied past, 35 Egremont Street was once the stable for the renowned Ennis Bakery – a pillar of the local community that delivered bread by horse and cart, a kind of old-world Uber Eats. The stable’s operations ceased tragically in 1947 after a fire claimed the lives of four horses. Today, the charred beams from that fire remain, lending a sense of depth and history to this meticulously restored residence.
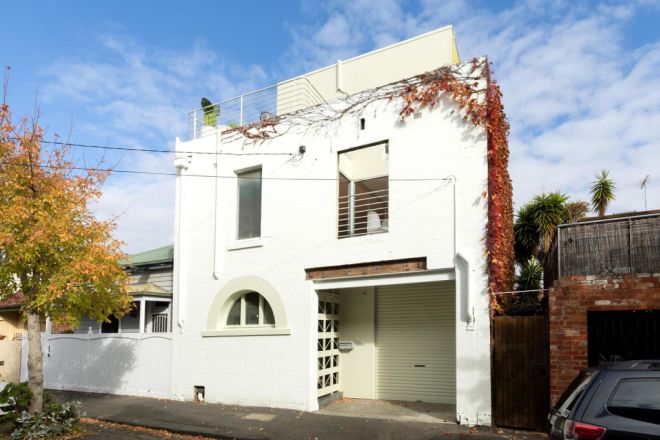
Unpainted brick walls, still bearing the scars of the fire, honour the building’s origins, while a preserved metal girder and an old hay hoist opening have been cleverly integrated into the design. Adding to its charm are framed windows salvaged from the iconic Foy & Gibson department store, casting a colourful glow across the home’s spacious interior.
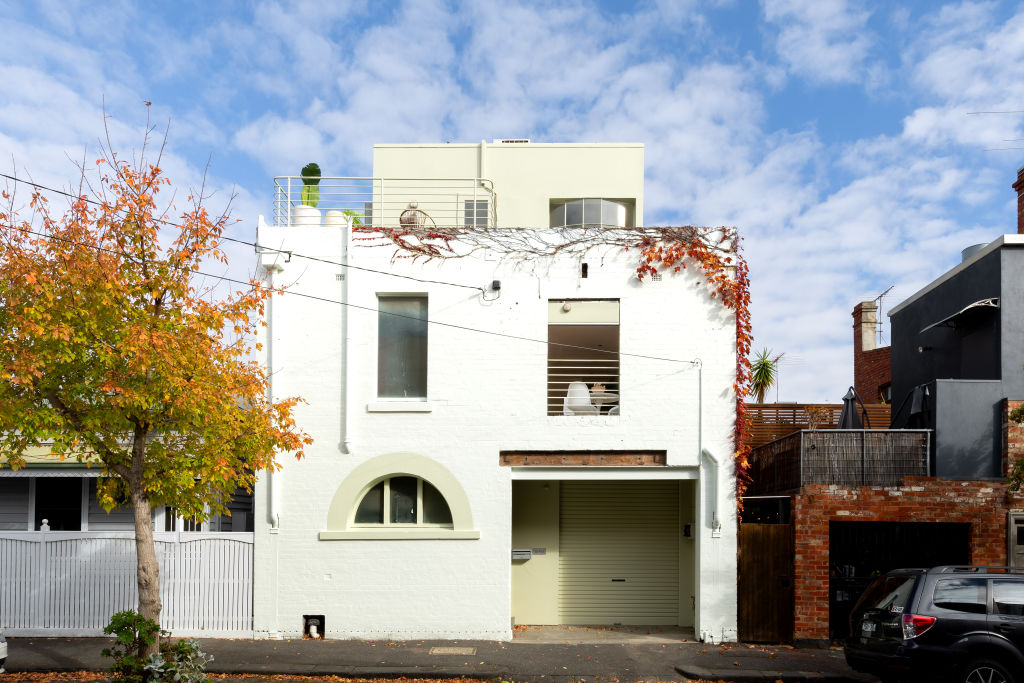
With large, light-filled living areas, a central kitchen, and a private rooftop deck with panoramic views of Melbourne’s skyline, the home is bound to delight those who enjoy hosting. Set in the heart of Fitzroy North, a neighbourhood known for its eclectic cafes, bars, and shops, this warehouse offers that magic sauce of rich history and cosmopolitan living.
It’s currently on the market with a price guide of $2.95 million, through Peter Stephens and Isabelle McEwan-Marion of Nelson Alexander Fitzroy.
A social hub reborn
In Sydney’s trendy Newtown, 7/71 Wilson Street is another property with deep roots in community life. Built in 1887, the building was originally known as the Odd Fellows Hall, a gathering place for the Independent Order of Odd Fellows. Over the years, it transitioned into a perfume factory, only to be partially destroyed by fire in the 1980s. Today, the building has been reborn as a Bauhaus-inspired two-level penthouse, a masterclass of how history and modern design can coexist.
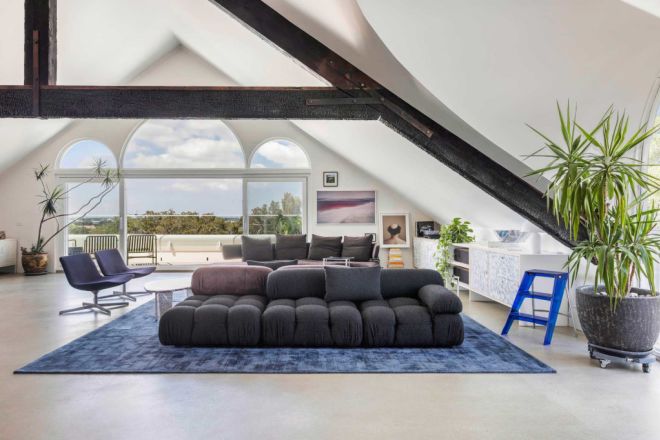
The 292-square-metre penthouse offers an airy, open-plan living space bathed in natural light, with expansive arch windows framing treetop vistas. Key historical elements remain proudly displayed, most notably the burnt timber beams from the factory fire. Keeping in theme with the meticulous craftsmanship of the building, high-end finishes create a residence of luxury, privacy, and layered sophistication.
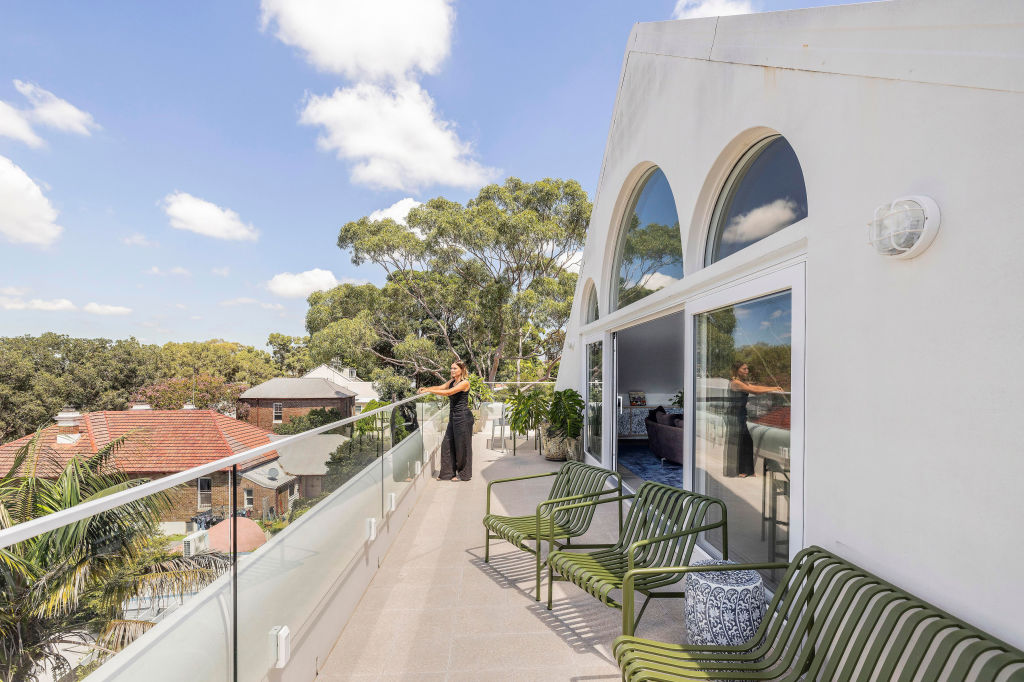
Perhaps the penthouse’s most desirable feature is its wrap-around terrazzo-paved balcony, where the vendors start their day with coffee on one side and end it with evening drinks on the other. It’s a tranquil retreat in the heart of Newtown, just a stone’s throw from the vibrant energy of King Street, where the best of Sydney’s dining and culture awaits.
It’s on the market with a price guide of $2.5 million and will be auctioned on October 12 through Renae Dickey of BresicWhitney.
From furniture to finesse
Unafraid to shine alongside its larger-city counterparts, over in East Perth, 6 Saunders Street offers a unique blend of industrial heritage and modern luxury. Built in the early 1910s, it was part of the historic Boans Furniture Factory and a cornerstone of the retail chain before its conversion into residential apartments in 1997.
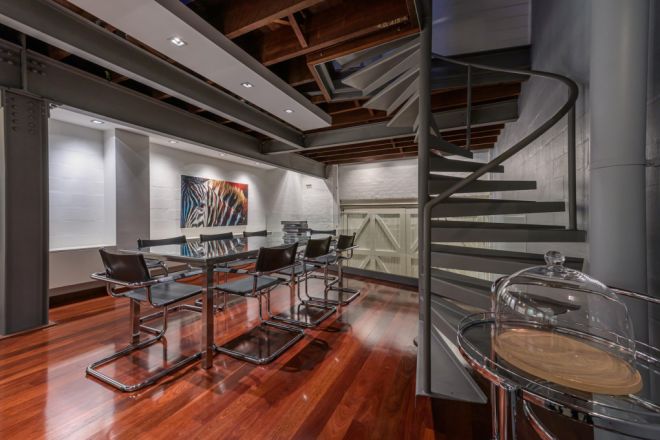
Spanning four levels, this conversion exemplifies how luxury can be seamlessly woven into historic architecture. The open-plan ground floor offers versatility – ideal for a home office, gallery, or spacious lounge. On the upper floors, the light-drenched mezzanine kitchen and dining area provide the perfect stage for entertaining, while the third-floor loft serves as a tranquil reading nook or library. Throughout the home, original timber beams with intricate herringbone bracing are showcased alongside polished jarrah floors and exposed steel beams, evoking the charisma of a New York loft-style residence.
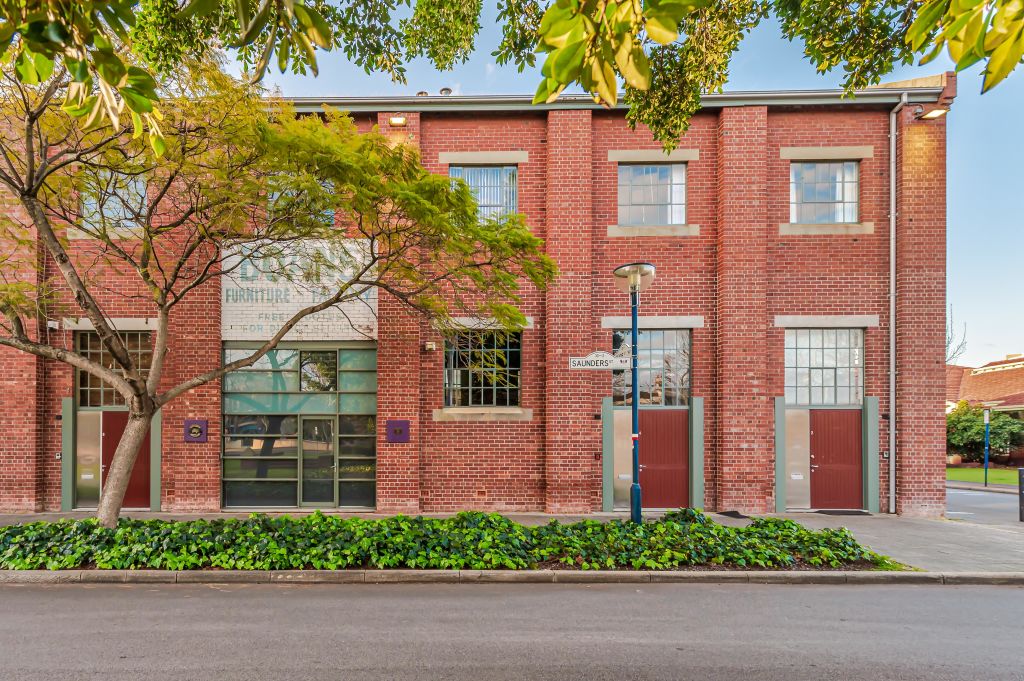
Outside, the original brick facade, adorned with hand-painted signage, proudly reflects its commercial history, while the fully operational truck loading bay doors remain a striking feature. Just beyond, East Perth’s riverside cafes, bars, and the CBD enhance the allure of this rare find, demanding buyers take more notice of the historic treasures of the West.
It’s currently on the market with a price guide of $1.73 million through Paul DiLanzo of Haiven Property.
We recommend
We thought you might like
States
Capital Cities
Capital Cities - Rentals
Popular Areas
Allhomes
More

