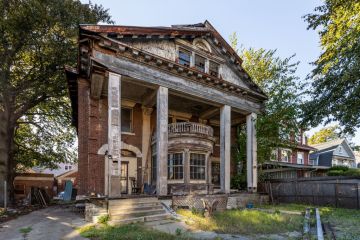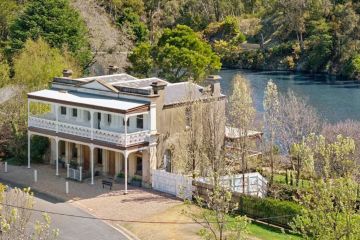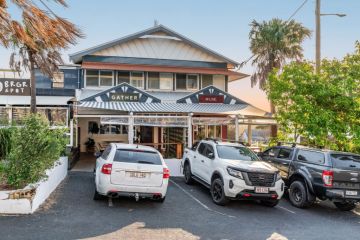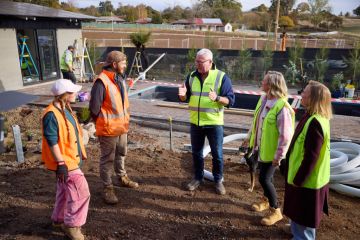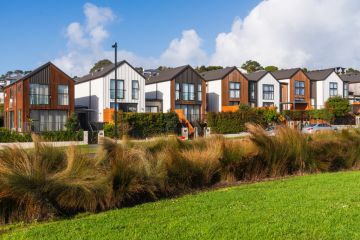6 of the world's best warehouse conversions
Fans of industrial-style buildings, prepare to pick your jaw up off the floor.
Once reserved for the bohemian segments of society, warehouse conversions have gone mainstream and now make incredible family homes.
Here is our roundup of some of the best converted factories and warehouses from around the globe.
1. Melbourne, Australia


This list wouldn’t be complete without an entrant from Melbourne’s inner north, where it seems like there is now a stunning warehouse conversion on every corner.
This three-level home in Fitzroy North is called House in a Warehouse and was built by Splinter Society Architecture.
Entry to the three-bedroom, two-bathroom home on 200 square metres is via a roller door at the end of a trendy lane shared with townhouses.
2. Okayama, Japan

Photo: Kei Sugino for TT Architects
In the Japanese city of Okayama, TT Architects converted a furniture factory in into a home for a carpenter and his family in a modern Japanese design.
Completed in 2016, the steel-and-timber-clad home previously featured a mobile crane, which was attached to the gabled-ceiling for lifting furniture. It, along with other machinery, was removed during the renovation.
The exterior now features sheets of ribbed grey steel and the lower half is now cedar.
3. London, England

Photo: Urban Spaces
on the market earlier this year for £4.2 million ($7.17 million)
4. Sydney, Australia

Stylish in Sydney. Photo: Domain.
5. Portland, USA

Photos: Joshua Jay Elliott.
There’s no doubt the highlight of this house in Portland, Oregon, is its bowstring-shaped roof which has been restored and is now peppered with skylights.
Works Partnership Architecture transformed a 465-square-metre industrial site into a family home by adding timber boxes to create private rooms.
It also features an internal courtyard framed by glazed glass panels.
6. New York, USA

Photo: Andrew Franz Architects.
In its former life this warehouse was used for packing caviar to deliver to the tables of New York’s elite.
The 1884 building has since been transformed into a stunning residence by New York-based Andrew Franz Architects.
Throughout the home you’ll see exposed timber beams and the original roof joists.
Oh, and it has a pretty amazing floating garden.
States
Capital Cities
Capital Cities - Rentals
Popular Areas
Allhomes
More





