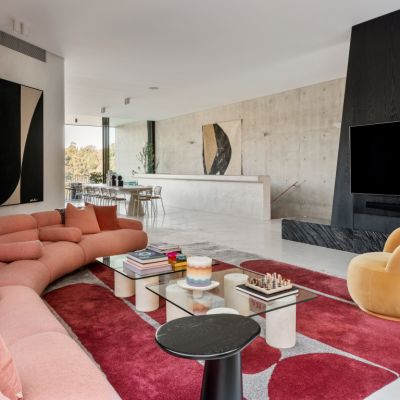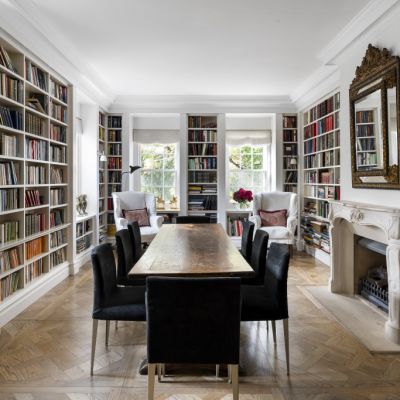8 of the best luxury homes for sale across the country
We’ve rounded up our pick of the bunch from across the country’s most luxurious properties.
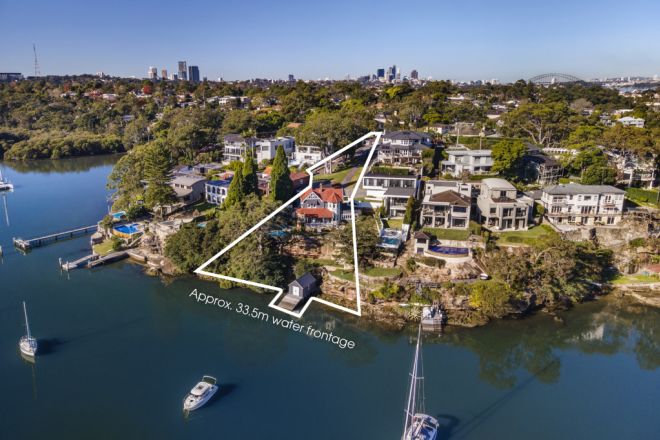
Set on a 1763-square-metre lot with 35 metres of Lane Cove River frontage, Fairlie is an historic c1896 residence offering elevated water views from a lovely selection of formal and casual living zones. Restored and extended by the current owners, the property comes with a heated pool, a self-contained studio and a boathouse with ramp.
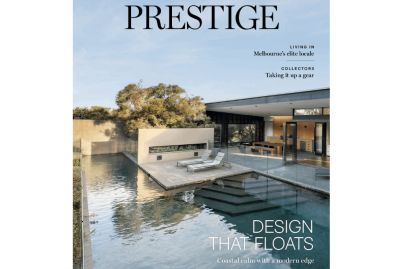

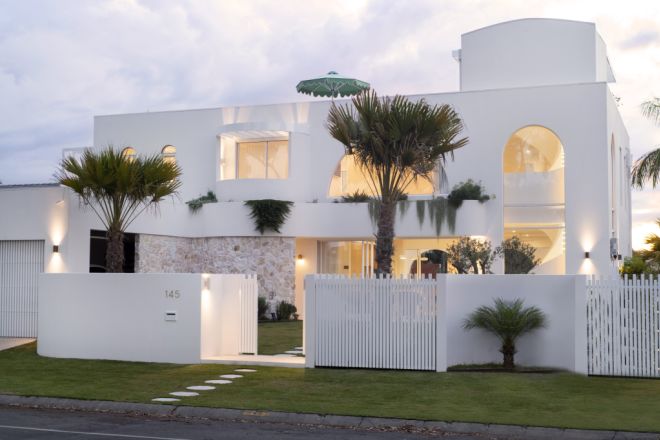
Completed in 2023 with nods to Moroccan and Mediterranean architecture, Casa Olea combines natural stone, honed concrete, timber, limestone and brass finishes with organic arches and curves across two levels, each with water views. Highlights include a sculptural curved staircase leading to a rooftop entertaining terrace perfect for sunset soirees.
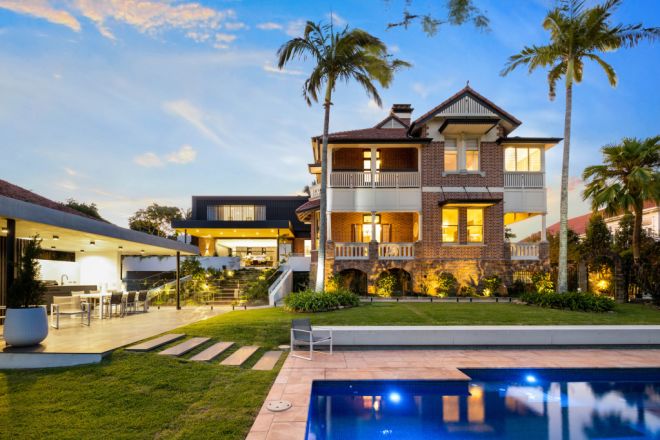
A recent extension by Tim Stewart Architects has elevated this already covetable Federation home to new heights. Originally designed by A.B. Wilson in 1913, the impressive home features soaring ceilings on both levels, a superbly appointed marble kitchen, a library with custom cabinetry, two home offices and a poolside gazebo with outdoor kitchen and bathroom.
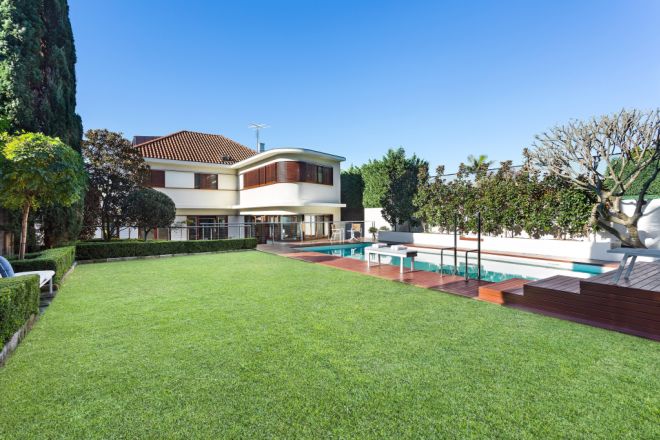
Positioned close to private schools including Reddam, Kambala, Scots and Cranbrook, this timeless P&O-style family home has been designed with a collection of inviting curves across its three storeys. Choose from formal and family living spaces, or head outside, where a generous terrace steps up to the pool and a manicured, level garden.
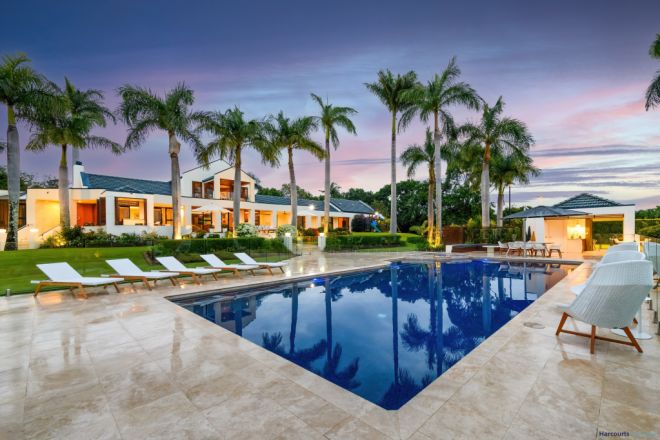
From corporate types to car collectors, sports lovers to hosts looking to entertain on a grand scale, The Bridge Estate offers all the amenities you’ll need for work and play. Set on a secluded 1.25 hectare lot 30 minutes’ drive from Brisbane’s airport and CBD, this resort-style property with both indoor and outdoor pools, a golf chipping green, a tennis court and a half basketball court has almost 1400 square metres of internal accommodation.
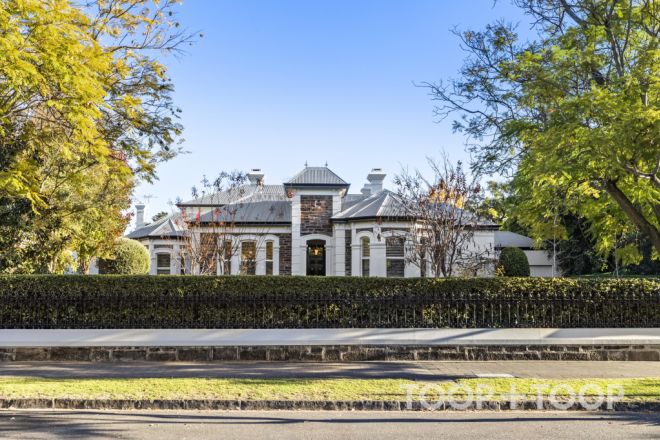
Agent Sally Cameron says Coonabar is one of the finest bay-windowed bluestone villas in Adelaide. Built in the 1880s and showcasing both Italianate and Victorian architectural elements, the meticulously maintained home has a collection of formal reception rooms and, in a modern rear addition, vast family living spaces which open to a pool and tennis court.
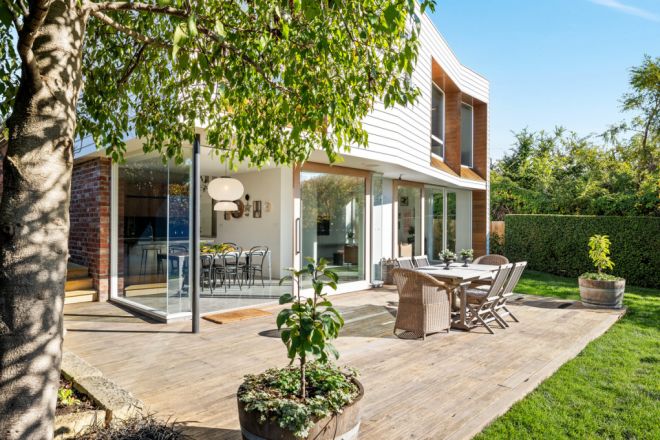
A light-filled extension by architects Preston Lane has transformed this c1920 Hobart brick cottage into a generously proportioned family home. The north-east-facing living areas spill out to a timber deck and level back garden wrapped in established greenery. A whole-floor main-bedroom retreat sits upstairs with a sitting room and nursery/office.
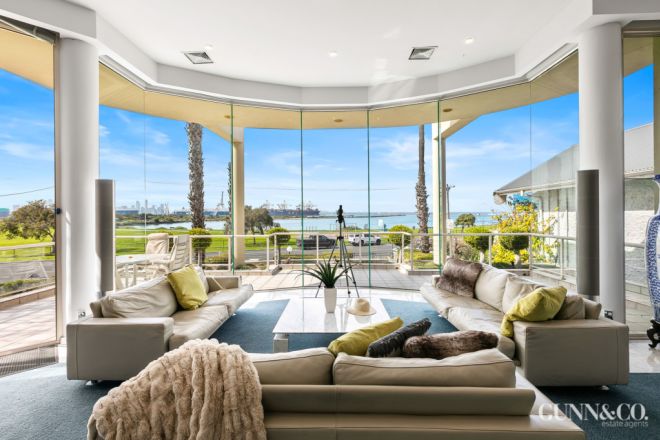
From the Bang & Olufsen sound system to the Carrara marble flooring and staircase and Miele-appointed kitchen, this glamorous home is all about luxury riverside living. Set opposite waterfront Greenwich Reserve, the property captures panoramic views from a glass-walled living room. The split-level design includes a music room, a rumpus room and a home office with balcony.
We recommend
We thought you might like
States
Capital Cities
Capital Cities - Rentals
Popular Areas
Allhomes
More
