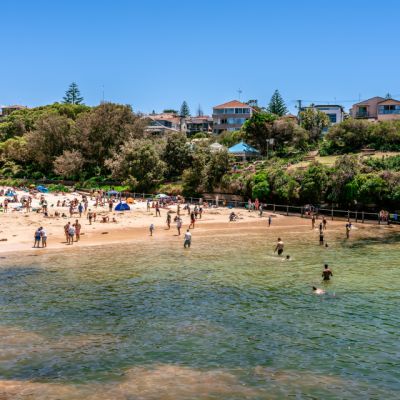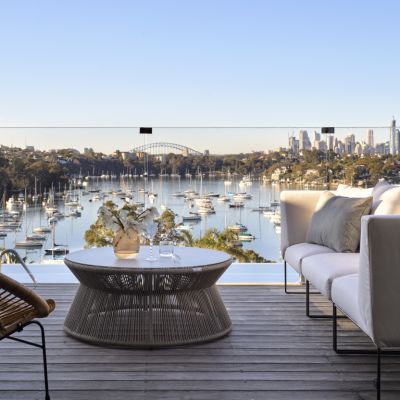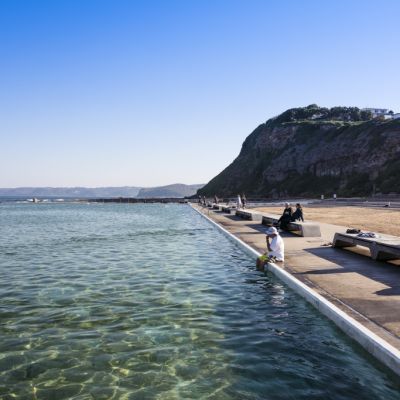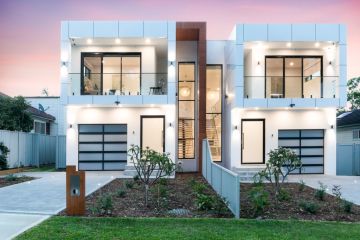8 of the best luxury homes for sale across the country
We’ve rounded up our top picks from across the country’s most luxurious properties.
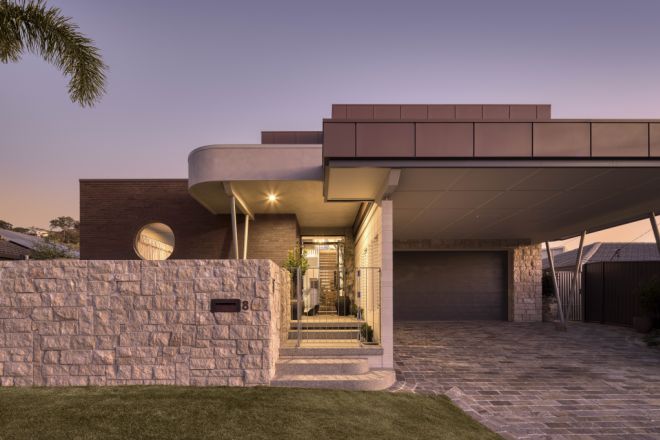
Taking its cues from mid-century architecture, The Courtyard House is a near-new home with a focus on seamless indoor-outdoor living. Showcasing an array of natural stones, including striking Verona travertine in the kitchen, the two-storey home with pool and pizza oven is a short walk from the beach and James Street boutiques and eateries.
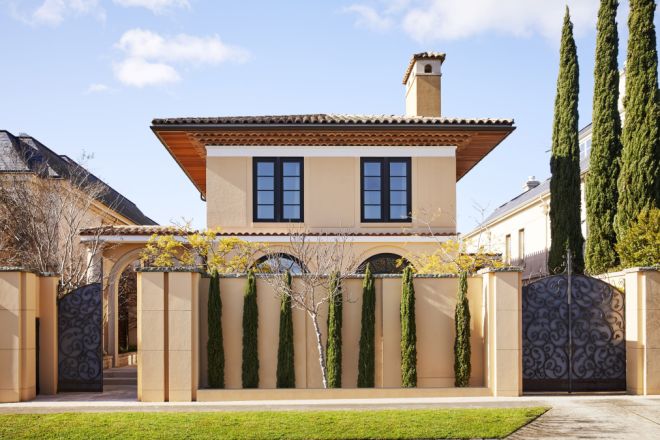
A recent refresh has likely notched up the already significant appeal of this Walter Welst-designed home set among equally elegant homes in Melbourne’s most exclusive suburb. The Mediterranean-inspired property has three glamorous levels connected by a lift, and features arched windows, travertine floors, terraced gardens and a pool.
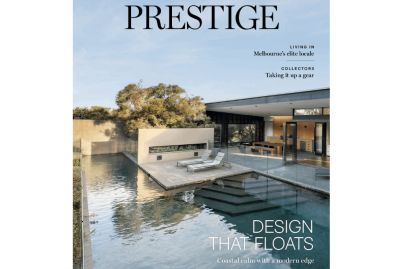

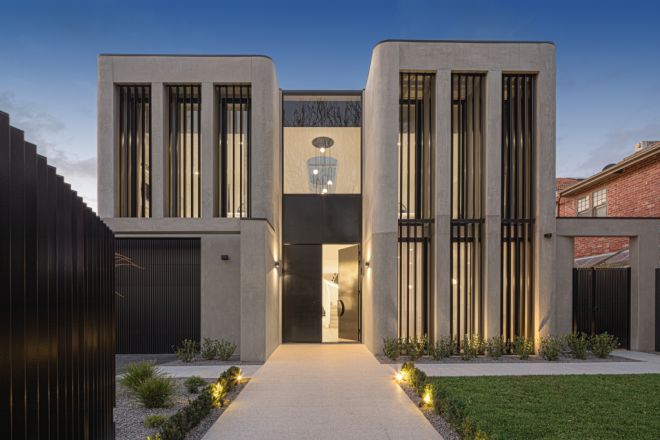
A dramatic nine-metre void and a statement central ribbon staircase create a memorable entrance at this newly built home set close to the beach and top schools. High-end finishes include backlit onyx, Venetian plaster, Italian marble and oak. There’s a suite of Gaggeanu appliances in the kitchen, and automated louvre ceilings over the terraces adjoining the self-cleaning pool.
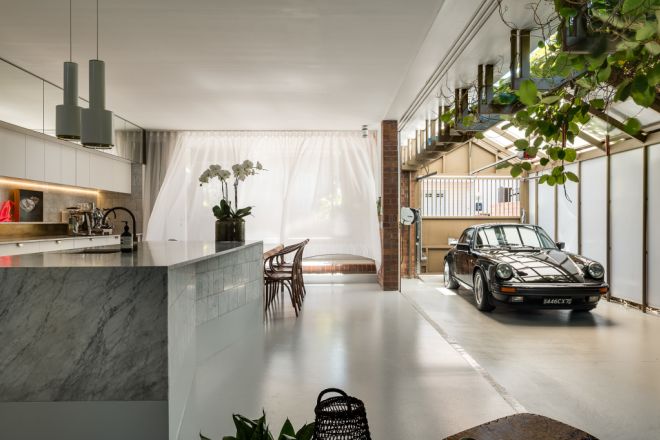
Show off your adored car at this Paul Owen-designed pad, located on the fringe of Brisbane’s CBD within strolling distance of Paddington’s shops and restaurants. There’s a stylish and spacious eat-in kitchen, a cosy media room, nooks for reading and study, and low-maintenance outdoor spaces with a plunge pool and fireplace.
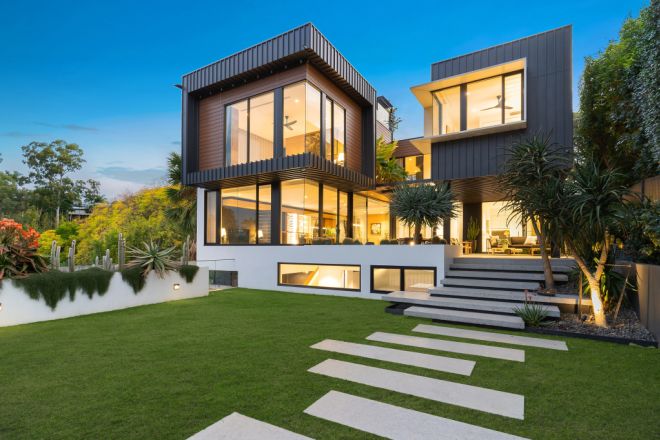
The rooftop terrace with city views is just one of many great spaces in which to entertain family and friends at this Base Architecture-designed home, It sits on an elevated 821-square-metre block a few minutes’ drive from Toowong Village. It also has a pool house with built-in barbecue and seating, a covered outdoor lounge area, and a home cinema.
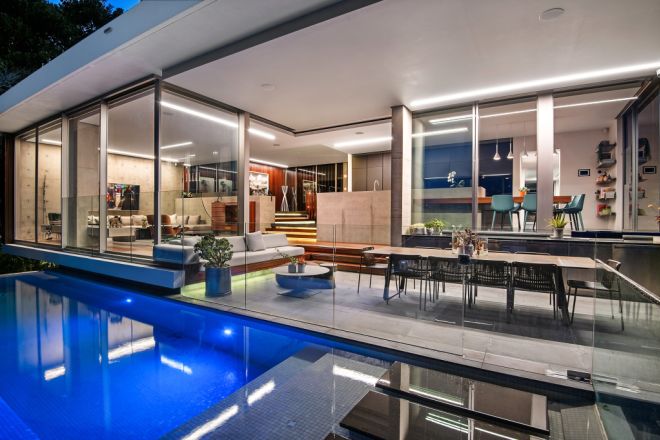
Offering more than 800 square metres of accommodation, this MHNDU-designed home claims a blue-chip address with tree-filtered harbour views from a north-facing terrace. With four levels serviced by a lift, its highlights include a whole-floor main-bedroom retreat, a designer kitchen with a butler’s pantry, a choice of casual and formal living zones and an infinity-edged pool.
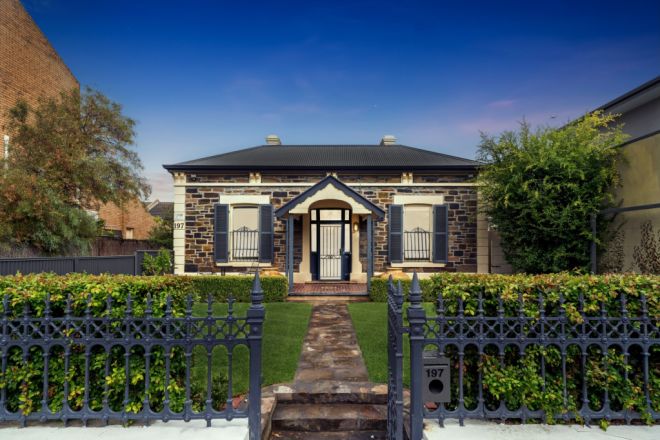
Don’t be deceived by the compact bluestone facade of this 1880s villa. Beyond the front door is a family-sized home with six bedrooms and three living zones across two levels. Recently renovated and extended, the house features recycled timber floors, new lighting, a sizeable main-bedroom suite and a new kitchen with a big butler’s pantry. Outside, a covered patio overlooks a level lawn and a heated pool.
We recommend
We thought you might like
States
Capital Cities
Capital Cities - Rentals
Popular Areas
Allhomes
More
