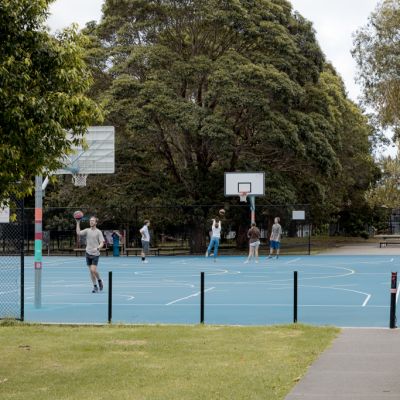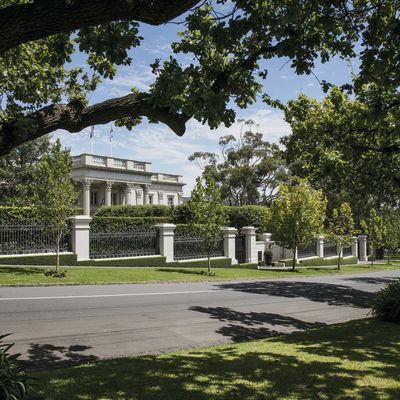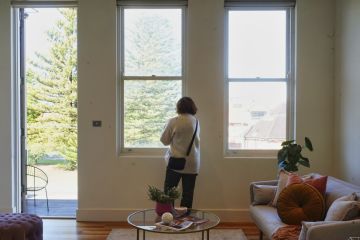8 of the best luxury homes for sale across the country
We’ve rounded up our top picks of the most luxurious properties across the country.
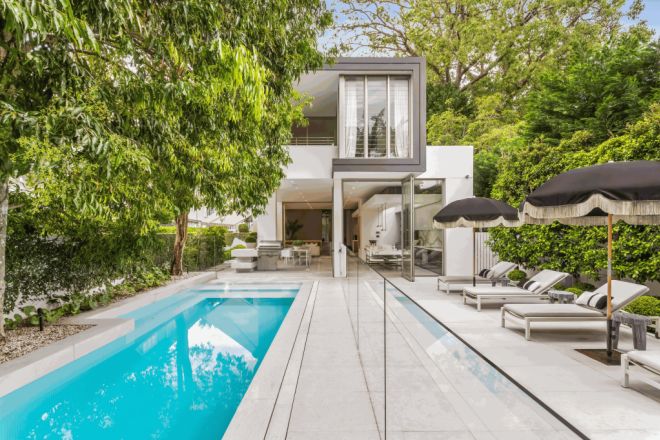
Cranbrook School, The Scots College and Rose Bay harbourfront are all within walking distance of this beautifully renovated family home, which comes with two generous living zones plus a landscaped garden with a pool. There’s a host of high-end finishes to admire, from the main-bedroom en suite lined in honey onyx marble to the poolside cabana with a drop-down TV.

With a brief to capitalise on the serene northerly views over the Noosa Valley Golf Course and hinterland, Reitsma and Associates has designed a polished yet minimalist single-level abode showcasing board-form concrete, swaths of glass and oversized timber doors. The 5648-square-metre property includes a home office, a pool and a studio.
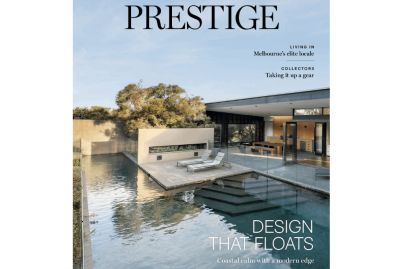

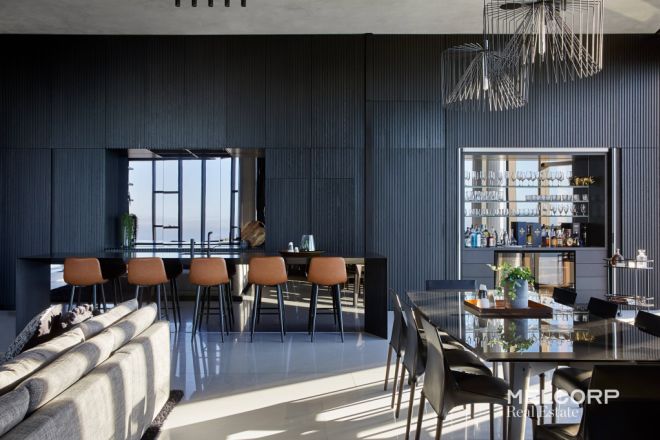
The impressive views from the bay to the Yarra River complement the plush interiors of this 65th-floor retreat. Huge windows, four-metre-high ceilings, gleaming marble and sophisticated design result in living spaces with a wow factor. Extra benefits include access to pools, saunas and gyms. The luxe home has “an extraordinary sense of height and space”, the agent says.
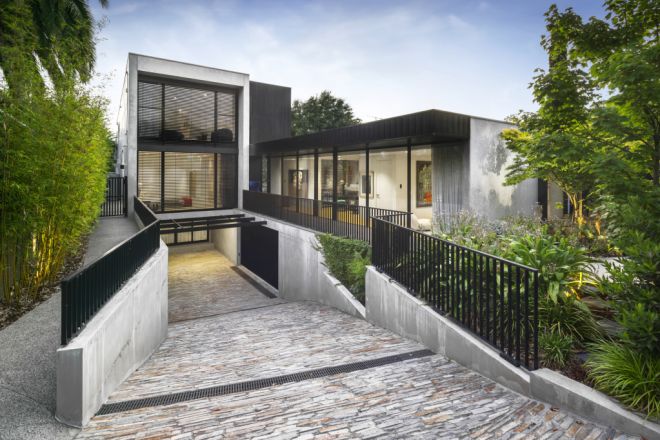
This beacon of cutting-edge style by Matyas Architects stands out from the pack. The discreet delightful terrace, tranquil study/lounge wing and design-driven but practical family room impress. A cinema, billiard room, sauna and pool will keep all ages entertained and it’s close to Studley Park and schools. “This prestigious pocket balances convenience with serenity,” the agent says.
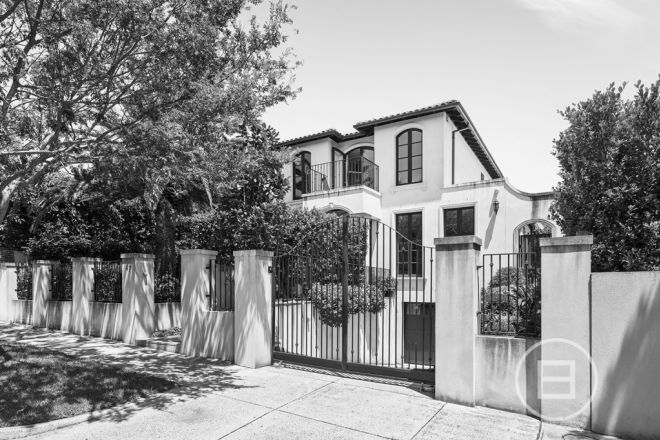
Tuscan-inspired living gets an upgrade here with meticulously chosen finishes. There are several spaces for entertaining, including an elegant living-dining room with wallpaper mural, a sunny family room with a marble-clad kitchen, and a charming, vine-framed terrace. Families will love the pool, the cinema with kitchenette, and the generous bedrooms. Shop in Church or Were streets, and the beach is nearby.
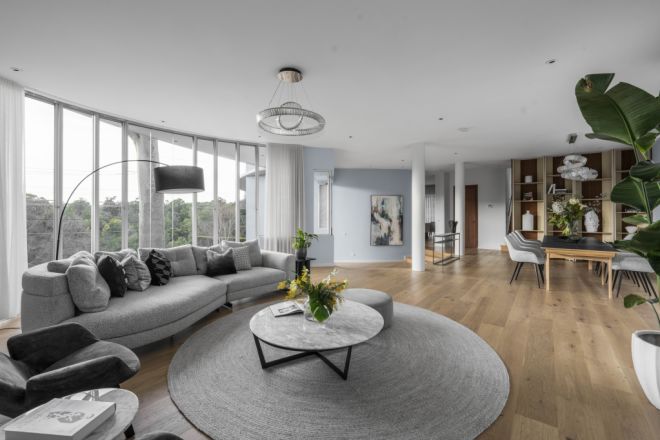
With a Yarra River backdrop, this three-level house designed by Nicholas Saunders intrigues. Curved walls are used to define the glamorous elevated living-dining space, while a sunken family lounge opens to a balcony. Treetop and city views and river glimpses are the star attractions, particularly in the main suite. Step out to the river trail.
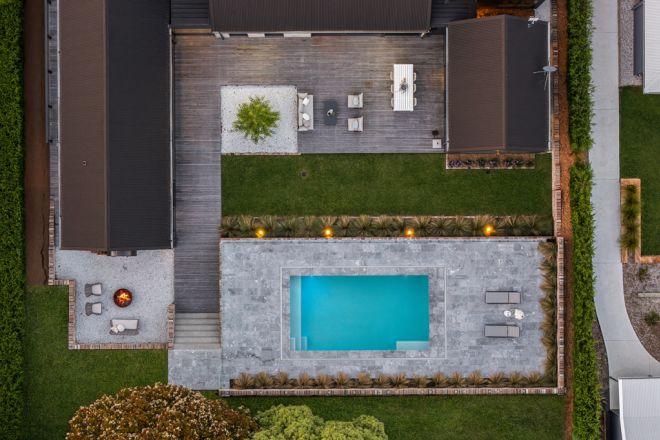
Boasting a coveted location close to Chevalier College and Burradoo Park, this striking Tziallas Architects-designed residence features soaring raked ceilings, polished concrete floors and a single-level floor plan. A wood-burning fireplace keeps the living spaces cosy in winter, while a pool and deck framed by landscaped gardens is the ideal summer retreat.
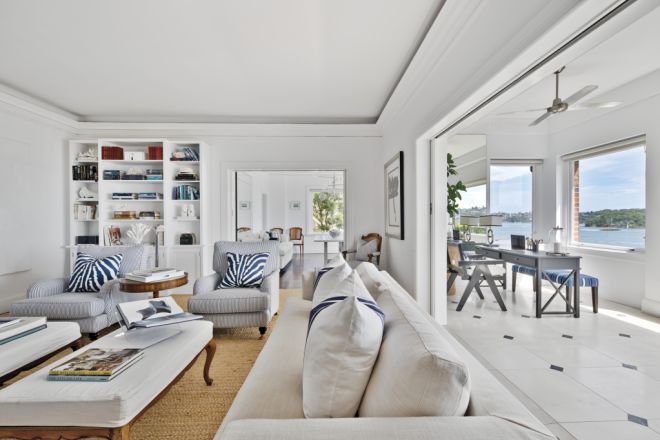
Spanning a house-like 307-square-metres in Witherington, a 1930s building opposite Duff Reserve, this whole-floor apartment comes complete with harbour views and a double lock-up garage. You’ll find a modern, eat-in kitchen with a butler’s pantry, an elegant living room opening to an enclosed balcony, separate living and dining rooms and two sunrooms.
We recommend
We thought you might like
States
Capital Cities
Capital Cities - Rentals
Popular Areas
Allhomes
More
