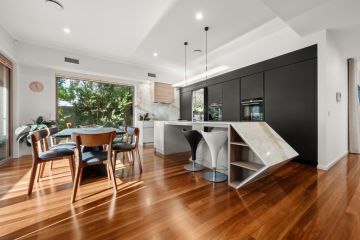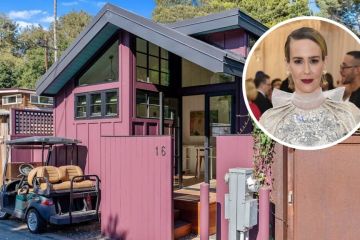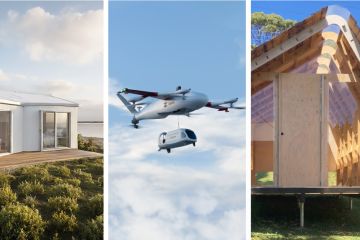A century of residential architecture tells the story of Canberra
As a capital that has only recently celebrated its centenary, Canberra’s architectural history is brief compared to some of the country’s older, more established cities.
However, from the original workers’ cottages that adorn the inner north, to the eco homes that are beginning to gain traction throughout Canberra, the city’s streets paint a picture of its residents.
According to architect Philip Leeson, Georgian and Mediterranean revival styles were adopted by government architects in Canberra’s formative years and seen as a natural extension of the Garden City planning principles.
“The layout of the city reflected and dictated the social structure of Canberra,” Leeson says.
“Large blocks and houses to match were laid out in Forrest and were made available to senior public servants.
“Smaller blocks and very modest houses were developed in the inner south and north for labourers and clerks in areas such as Bougainville Street, Manuka and Paterson Street, Ainslie.”
Leeson says most houses were built under the direction of government architects until the 1950s, but the ’50s and ’60s introduced Canberra to new architectural styles, through notable architects including Robin Boyd, Roy Grounds and Harry Seidler.
“These houses were open-planned and had low pitched or flat roofs and large areas of glass,” Leeson says.
“By today’s standard, they were modest, yet carefully planned, to make the most of their area and carefully sited to take advantage of their location.”
The ’70s continued to explore solar passive design principles. Leeson says these houses have held up well as they responded to their site conditions, were flexible and not designed around car accommodation.
Large houses designed around garages have dominated recent Canberra builds, however Leeson says this is beginning to wane in favour of smaller, more environmentally responsive homes.
“While this has been forced by way of regulation, the discerning home builders are genuinely wanting houses that are both environmentally and aesthetically clever,” Leeson says.
Architect Tony Trobe says rising land costs and zoning laws have become design challenges, which contribute to a lack of diversity in our streetscapes.
“If you walk through a London suburb you’ll find a garage, a supermarket, a lawyer’s office and terrace houses all within 10 to 20 metres of each other,” Trobe says.
“Other cities have an organic nature.”
Land prices are another hurdle for new suburbs. Trobe says the price of land used to represent about a quarter of a property’s price, now it accounts for more than half.
“It leaves little scope for interesting architecture,” Trobe says.
A lack of open spaces is also to the detriment of Canberra’s “Garden City” title, according to Trobe. “New suburbs don’t pay enough attention to the shared spaces, the trees and all the things we love in the suburbs. There’s virtually no room for those trees now.”
However, there are examples of stunning architecture – new and old – throughout Canberra, and a distinctive style offers a point of difference for those with an eye on the market, home.byholly agent Holly Komorowski says.
“We all want to connect with the place that we live in,” Komorowski says.
“Buyers are interested in where it comes from and how it has changed. It makes it more meaningful.”
Komorowski is hosting the Design Canberra festival’s Living Rooms program, a showcase of some of the city’s favourite architectural styles.
Eight Canberra homes have opened their doors as part of the program, allowing visitors to speak with the architects and explore heritage-listed, contemporary, mid-century modern and ecologically sustainable homes.
“There are definitely people looking for inspiration and advice, but they are also there just to appreciate the design and how we live with design,” Komorowski says.
Canberrans have their last chance to participate in the program tomorrow when four inner south properties open their doors.
For more information, see designcanberrafestival.com.au
Heritage-listed neighbourhoods
- Garden City heritage precincts: The Garden City principles guided Canberra’s first neighbourhoods and were integral to Walter Burley Griffin’s original design. They are sprinkled throughout the inner suburbs.
- Tocumwal Heritage Precinct: This heritage-listed precinct in O’Connor comprises about 200 houses, moved from a military base in Tocumwal, NSW, after World War II.
- Swinger Hill: Built in the 1970s, Philip’s Swinger Hill precinct is is an early example of medium-density cluster housing and considered a pioneer for later developments.

Just needed some TLC
It was the 50th house built in Canberra – a worker’s cottage on a leafy street in Ainslie.
When Jennie Heinecke, above, first inspected the house earlier this year, it was exactly what she had been looking for.
“It was really cute,” Jennie says.
“It had good bones, a lovely feel and it just needed some TLC.”
The house was built in 1925 and has since been extended. Jennie and her eight-year-old son Lachlan moved in four months ago and have already sympathetically renovated the kitchen and bathroom and painted inside and out.
While Jennie’s additions provide all the mod cons, they blend seamlessly with the home’s 1920s style – a black and white colour palette in the kitchen and a clawfoot tub in the bathroom.
Period features such as the high ceilings, picture rails and timber sash windows remain beautifully intact.
Cover property

21 Scarborough Street, Red Hill
$2.5 million-plus
5 bedrooms, 3 bathrooms,3 parking spaces
Auction on Saturday, November 26, at 10am, onsite
Inspect by appointment
LJ Hooker, Manuka, Stephen Thompson 0466 724 039
This modernist-influenced classic sits on nearly 1800 square metres of prime Red Hill land, a fact that may well realise a new record price for the suburb when it goes under the hammer next Saturday.
Number 21 Scarborough Street is no ordinary home, and is one where design and comfort have been integrated into 553 square metres of internal living.
Structured, formal gardens complement the architecture of this home, providing a strong visual integration of external and internal spaces.
This is a home of impressive proportions, hallmarked by attention to detail and to quality finishes as would be expected in one of Red Hill’s premium properties.
Needless to say, the internal living spaces are spacious and characterised by that uninterrupted connection with the outdoor entertaining areas.
Inside, the floor plan flows between formal and informal living spaces – from the double timber and wrought-iron front doors to the designer kitchen with large butler’s pantry.
A spacious master retreat offers a spa bath, double shower en suite with his and her walk-in wardrobes. There are three more generous sized bedrooms with built-ins along with an additional living room or fifth bedroom.
There’s also a large indoor heated swimming pool and a triple garage.
We recommend
We thought you might like
States
Capital Cities
Capital Cities - Rentals
Popular Areas
Allhomes
More







