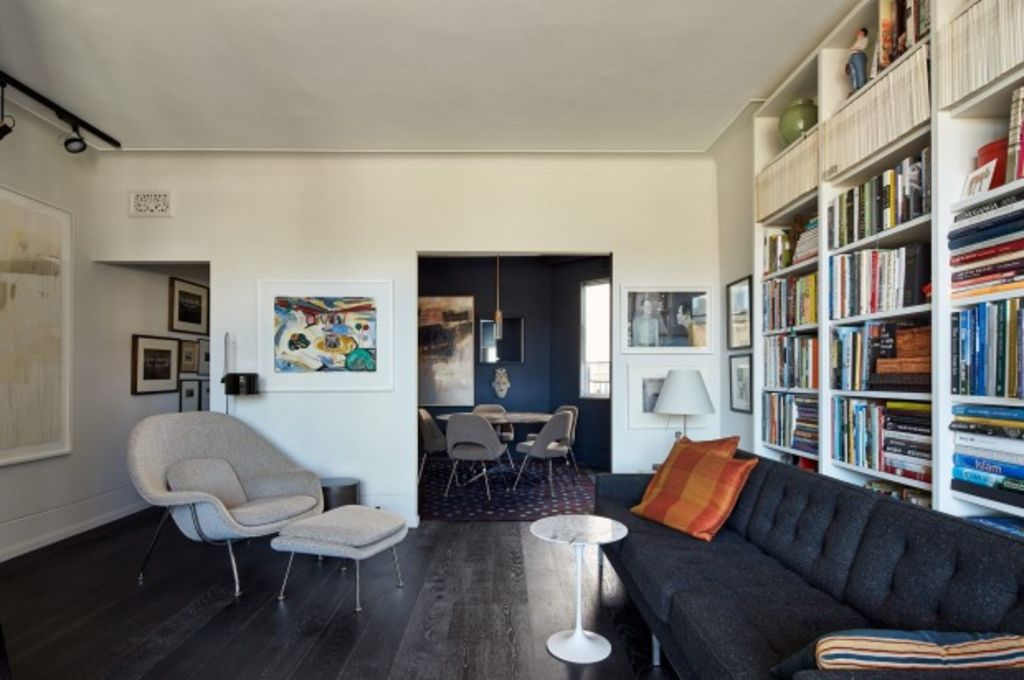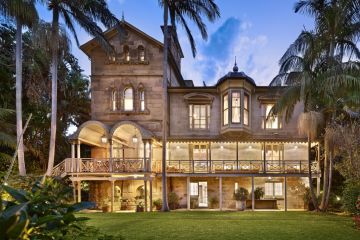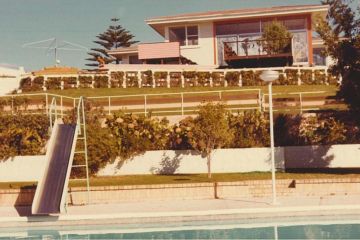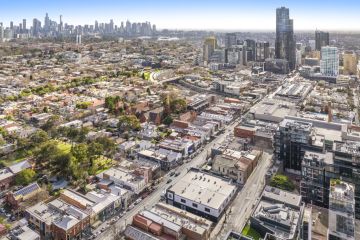A cramped art deco apartment in Potts Point is redesigned to make it more spacious

Nice view. Sydney’s skyline is framed in the sunny window of one of those archetypal 1920s Potts Point red-brick apartment buildings. That outlook was one of the reasons the owner, a heritage architect, bought the two-bedroom flat as a downsizing move.
“He’d been eyeing the building for some time,” reports Stephen Collier, who was engaged to modernise without mauling the solid-boned place. Shame about the scale though. “Very pokey. Very small. A really strange, tight layout,” he says.
In the second renovation collaboration between two architects, Collier was asked to introduce some “smart, contemporary gestures but not to open the place up so much that what it was became no longer visible”.
The job was a joy for an architect who relishes working within severe spatial restriction.
“I run university courses on this subject: On how to design tight, intricate things in a craftsman way. I love it!”
Collier made tactical changes by converting a bedroom into a dining room and opening up the wall between it and the living room. He made the former study down the hallway into the single bedroom, demonstrating what skilful small-scale design requires:
“Everything has to be functionally very well-considered around the proportions of the human body, and so you can still do things comfortably.” So Collier knocked down the wall of the bathroom and replaced it with a double fold-back door that can be closed when guests are there, or kept open when the single occupant is in the now single-bedroom unit. “It just gives him a little more room to move in.”
The bedroom needed a wardrobe but hardly had the room for one, so in a deft and original piece of cabinetry, Collier made a built-in cupboard that is 600 millimetres, “enough to hang suits”, in a cantilever near the wall, and then tapers or rakes down to a shallow 300 millimetres towards the window. “It was the only way to make the bedroom possible.”
The galley kitchen which, like the dining room and other aspects of the apartment, is toned in a shade of deep blue/black, is another case of cunning space contrivance. “The client sometimes says he needs a torch to cook in there,” Collier jokes.
The dark/light system of contrast is all important. “Especially in the dining room, because everything pivots around that room. As a colour it’s moody and it looks great under artificial light. Used around and above doorways, it gives the sense of increasing heights and widths, which in turn increases the sense of space.”
In such a snug residence, he reckons, “it’s also just a gusty thing to do.”
We recommend
We thought you might like
States
Capital Cities
Capital Cities - Rentals
Popular Areas
Allhomes
More







