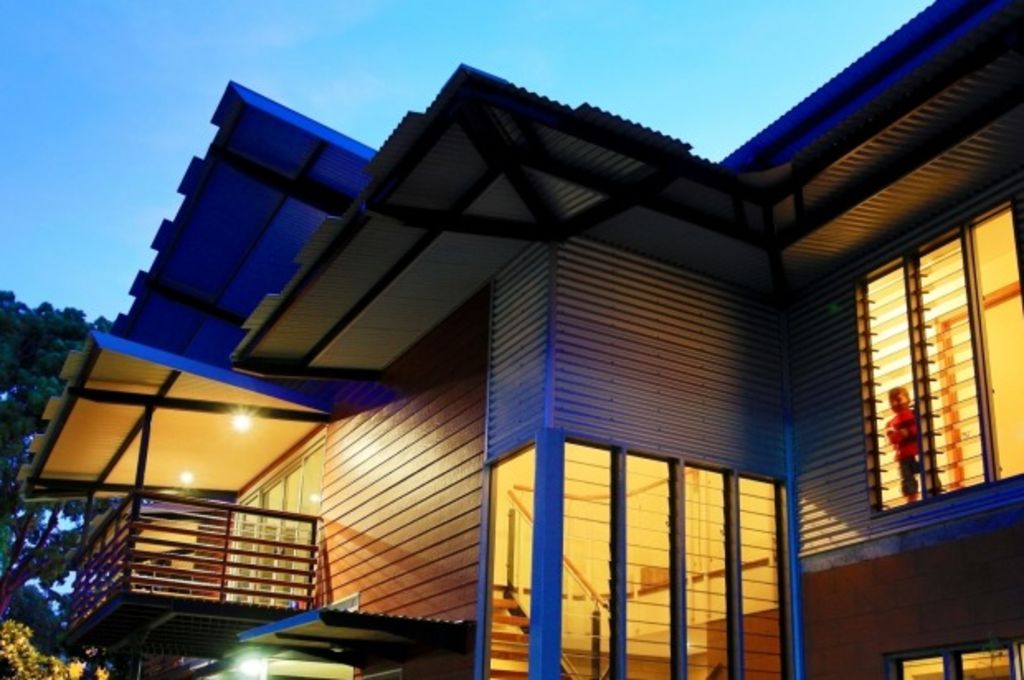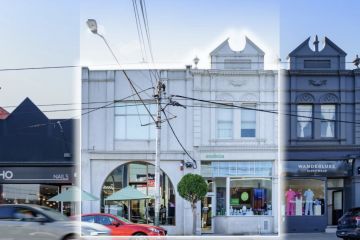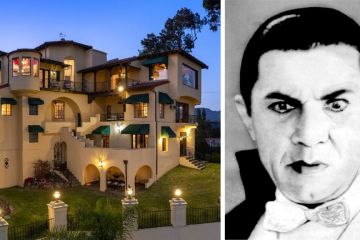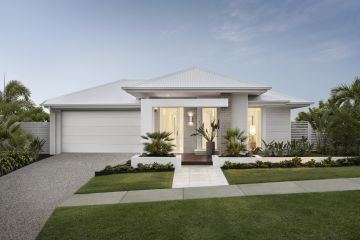A Darwin house designed with a floating roof is actually made of sturdy materials

Totally tropical the climate is but what makes building in the Top End different to other northern Australian places according to Darwin’s only solo-practice female architect Joanna Rees, “is that we’re required to have more concrete and steel in our buildings”.
“We have the same cyclones as far north Queensland and the Kimberley but our [building] regulations are more stringent.”
Given that, she asks, “how do you make structures feel light?”
Confirming it is well possible, check out Rees’ four-bedroom Fanny Bay project “Elevated”. That fractioned roof seems so light it might levitate on a zephyr.
It is also Rees’ answer to a client brief for “a house that needed to be visually memorable”.
“For me, that meant the roof. And in the Top End, a lot of roof is the key.”
The two-part skillion – with the higher at a 10-degree incline and the lower at a 5-degree descent, was inspired by her memory of some heritage wartime buildings that once stood south of Darwin. “But those old, slip-sheeted roofs were different because they faced downward.
“I’ve made one here to be upward facing because I knew it would be more dramatic.”
The up slope also allowed for a high set of louvred windows. And louvres everywhere are the essentials of cross-ventilation that along with verandahs make endurable the most intense weeks of the Build-Up before the wet season.
In this house, with its coloured concrete blockwork on the lower floor, the home studio can double as a big bedroom and “is the nicest place to be on the hottest days”. The other facades are either of Zincalume or weatherboard. Into these sectional faces Rees has placed varietal windows in interesting situations.
“With such a big tin roof, the other materials, especially the rich and textured blockwork, gives it warmth,” she says. And instead of one big connected outdoor sheltering space, several smaller verandahs make external cover available even during knock-’em-down thunderstorms.
So, apart from the unrendered block work and the polished aggregate slab demarking the lower level, where else is all the specified concrete and steel? The middle floor has lots of concrete, she says. It’s just concealed beneath a floating cover of spotted gum timbering.
This hidden concrete floor “is for acoustic privacy because if floors are too thin, when people move around upstairs it can drive you nuts!” The steel is visible everywhere but is closely spaced and as fine as a brolga’s leg. “And every weld and join is polished and smoothed.”
We recommend
We thought you might like
States
Capital Cities
Capital Cities - Rentals
Popular Areas
Allhomes
More







