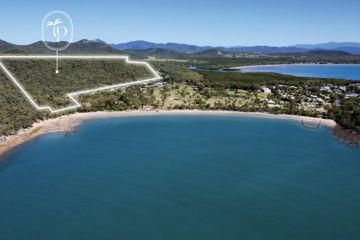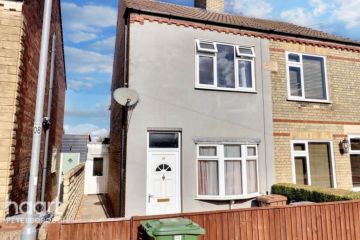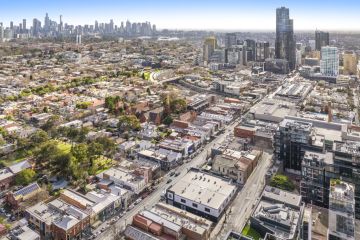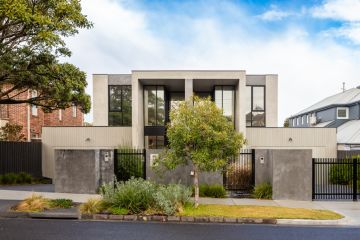'A little bit different': Edition, the curvy residences that will shake up Melbourne's most affluent suburb
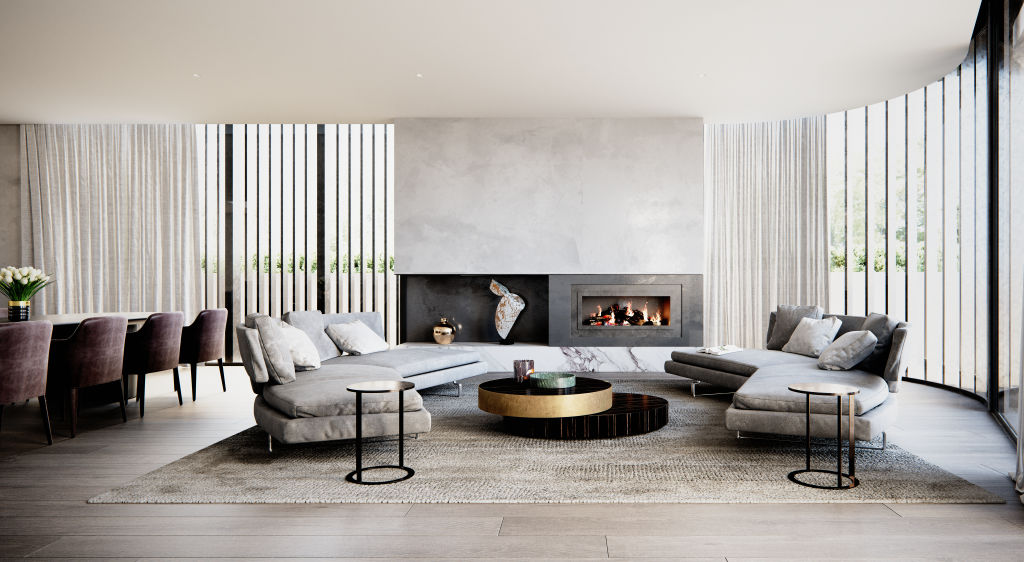
Of all Melbourne’s suburbs, Toorak is at the pinnacle of prestige. Synonymous with affluence, it is home to some of the city’s successful people.
The streets are lined with grand mansions and palatial modern houses, all worth staggering amounts. This is where old money has lived since 1849 when early settler James Jackson built the suburb’s namesake, Toorak House.
While it may not be enshrined in council law, newcomers to Toorak’s streetscapes are expected to leap the high bar that was set by Jackson all those years ago.
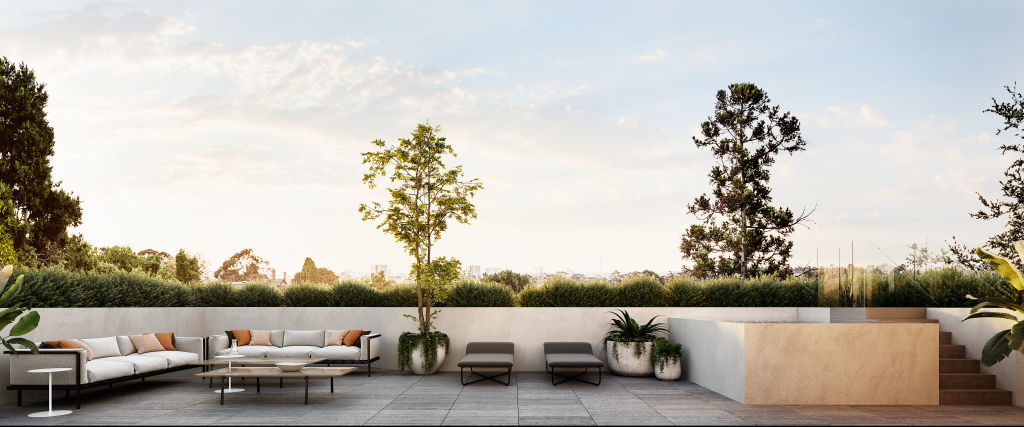
Edition, a trio of residences on Lansell Road, is set to deliver in spades. Designed by Cera Stribley Architects, the building takes its inspiration from the nearby Yarra River. The curves integrated into the design and textures selected in the materials take their cue from the bends of the river and its rocky banks.
Dom Cerantonio, managing principal at Cera Stribley Architects, says the curves soften spaces and add a sense of identity to the development. “The brief was to create large apartments that have something a little bit different, which is why we’ve introduced curves into a lot of the floor plan and that’s unique to this type of development,” he says.
Edition’s facade is constructed with slim, coal-fired bricks in a light grey with a hint of cream. “We didn’t go for a stone, we wanted to go for something with a bit of texture and variance in the colour of the facade,” Cerantonio says.
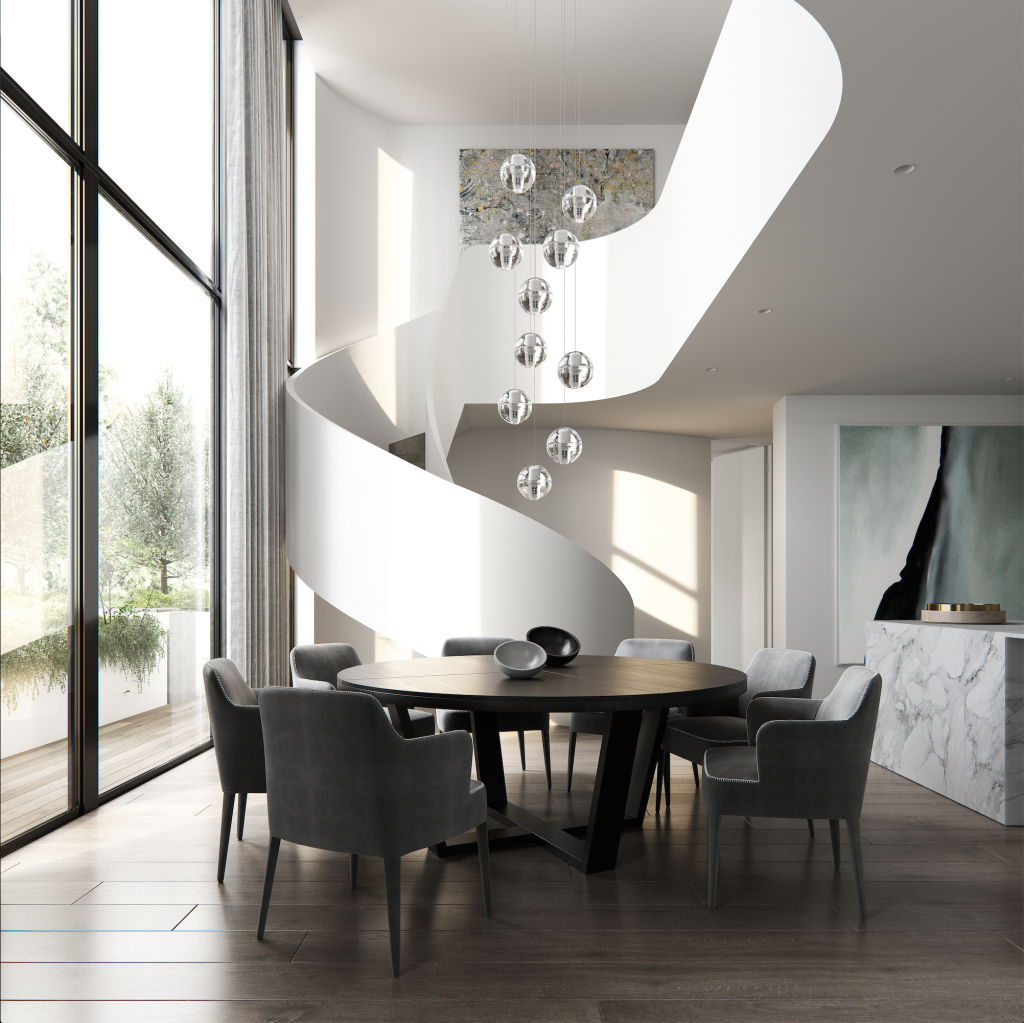
Edition is a collection of three house-like apartments in one building: The Arc Residence is contained within a single floor at ground level, with the Botanic Residence occupying both a portion of ground as well as the floor above, meanwhile the Sky Residence extends fully over the two uppermost floors of the building.
Unlike most other offerings on the market, Edition is home to three very distinctive apartments, Romy Jackson, development manager at developer Samuel Property, says.
“We’ve got three residences that are unique with their own personality, characteristics and special features,” Jackson says. “We’ve designed them all to a size and scale, to a philosophy that makes a truly unique home.”
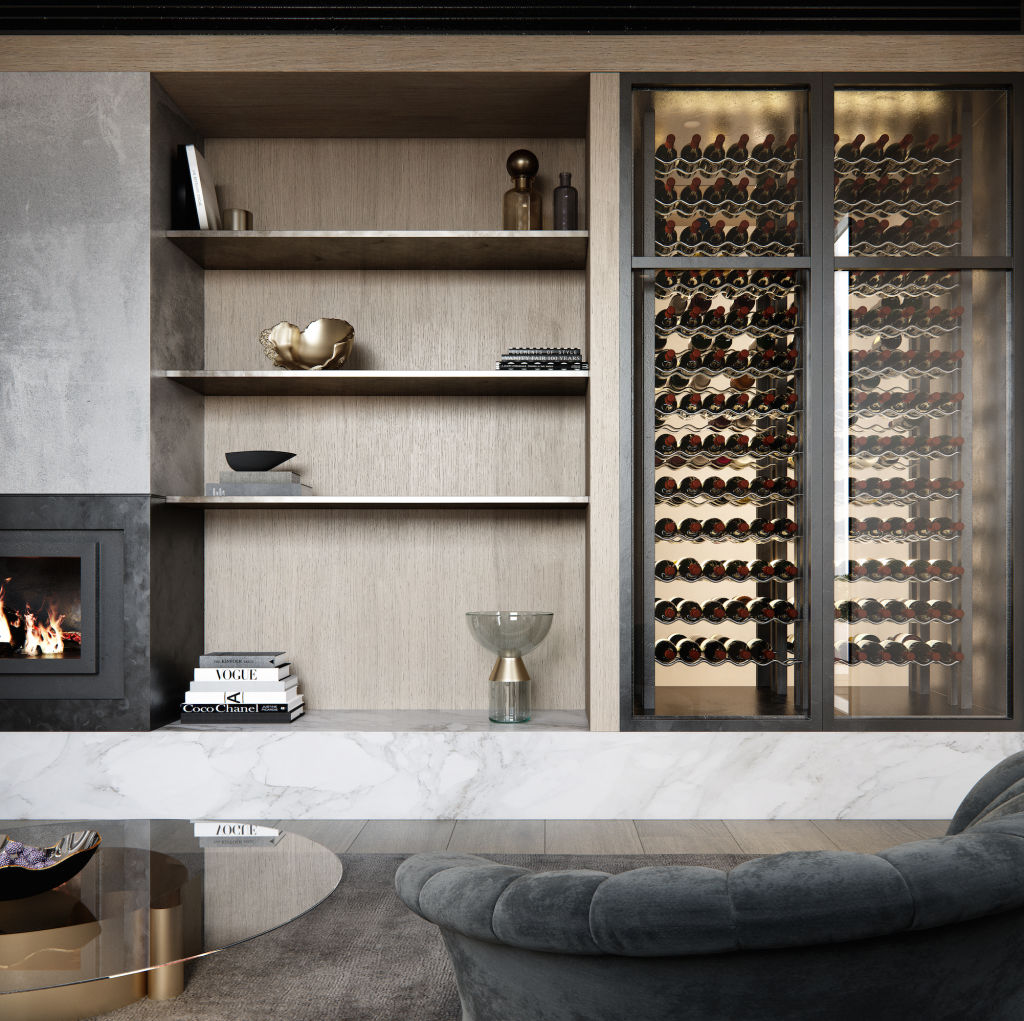
The Sky Residence enjoys views to the city plus an enviable amount of well-appointed space. The main bedroom opens to a private balcony and features a classic fireplace. The luxe feel extends to the en suite which is fitted out with travertine, fluted glass and marble.
There’s also a kitchen with butler’s pantry and an outdoor terrace with a plunge pool and spa.
The Botanic Residence, a duplex home, has a double-height, 6.5-metre void around a spiral staircase. A full-height glass wall looks onto a private courtyard designed by award-winning landscape architecture studio Jack Merlo.
Sam Goddard of Abercromby’s Real Estate is marketing the project.
We recommend
Haliday Bay’s rare RV park site for sale
Historic pub changes hands for $40m
We thought you might like
States
Capital Cities
Capital Cities - Rentals
Popular Areas
Allhomes
More



