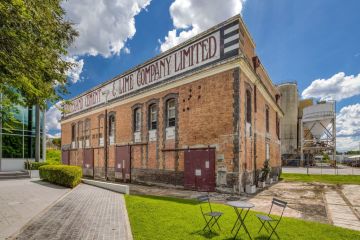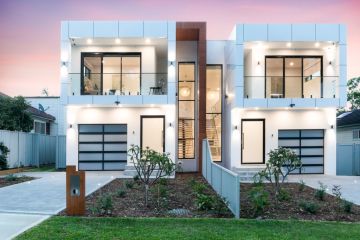A look at the designs competing for house of the year at the ACT Architecture Awards
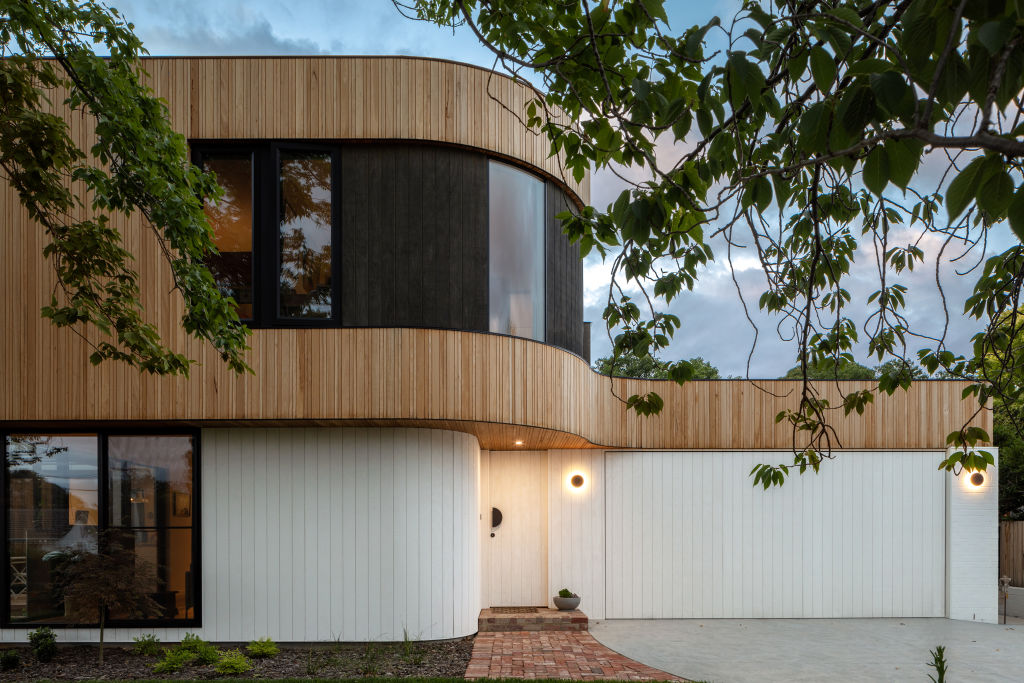
In two weeks, a selection of Canberra’s best architects will be competing in the Australian Institute of Architects ACT chapter annual awards night.
Thirty-seven projects across eight categories are vying for awards and, of those, 10 entries are competing for the title of Residential New House of the Year.
Rob Henry of Rob Henry architects has three entries for Residential New House of the Year, which are all very distinct.
“They are three different projects, and are at three different budgets – there is a slightly more affordable option, an average commission and a high-end project,” he says.
He has one project in Deakin, Concrete House, and two projects in Curtin, Courtyard House and Ribbon House.
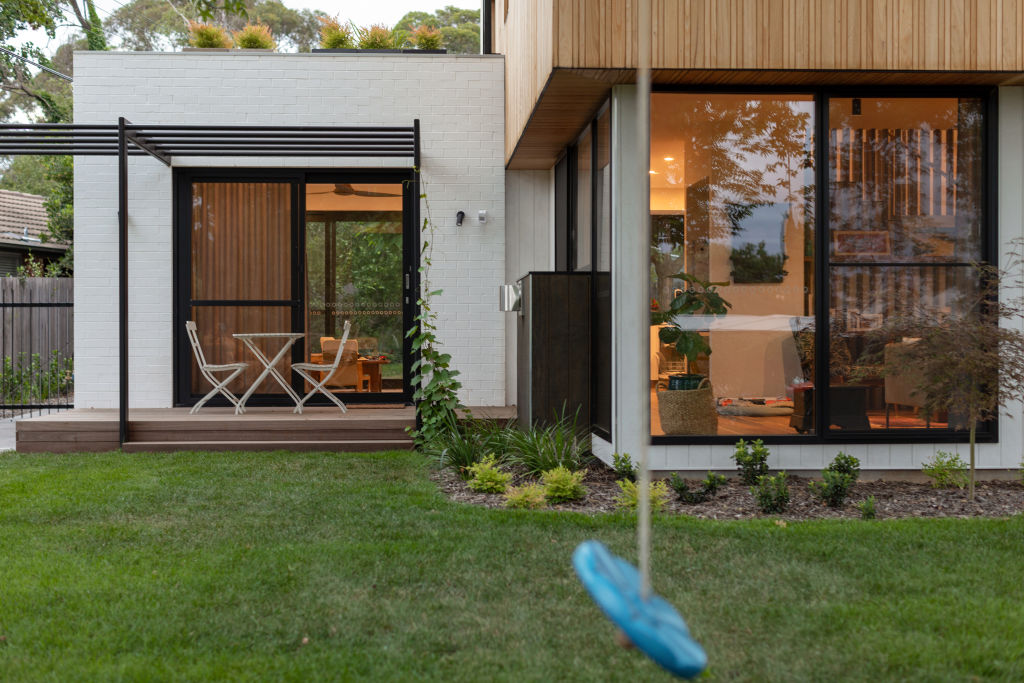
The striking design of Ribbon House pays tribute to Curtin’s character with a modern touch.
“Ribbon House is more contemporary in its language, simple in its aesthetic … what we were trying to do with that project is really look to the character of the existing suburb,” Mr Henry says.
“Some of the materials are reflective of what is in the streetscape … but obviously there is a contemporary aesthetic with curved walls that bring it into this century.”
Another facet of ensuring the house was sympathetic to the streetscape entailed aligning the home back from the street, in line with the existing homes.
Nature also played a significant role in the design, with the T-shaped design working around existing trees and a green roof.
“Wherever you are in the house you are connected with the landscape,” Mr Henry says.
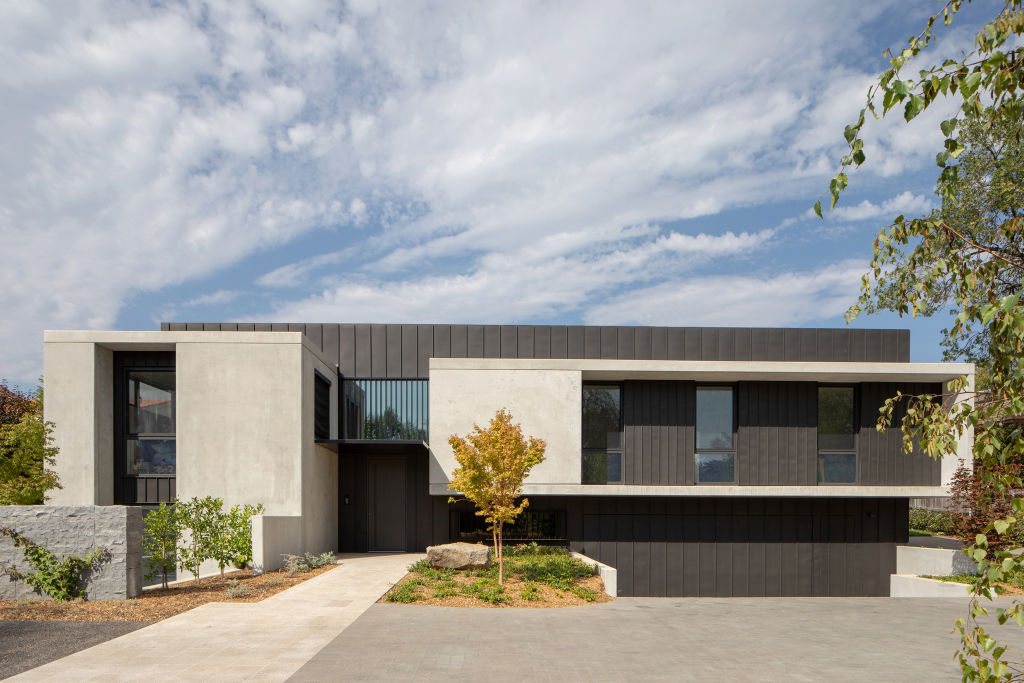
Mr Henry says he is particularly proud of Concrete House, calling it a “design challenge”.
“It was a really, really technically challenging project and over many many years it was conceived, and every single detail was so precise,” he says.
“On the surface, it looks like a relatively expensive and modern project and that’s quite true, but it’s a project that’s very considered about longevity, endurance, love of architecture and also about sustainability.
“The materials used on the building will also ensure there is minimal maintenance and the house will look exactly like it does now in 50 to 100 years’ time.”
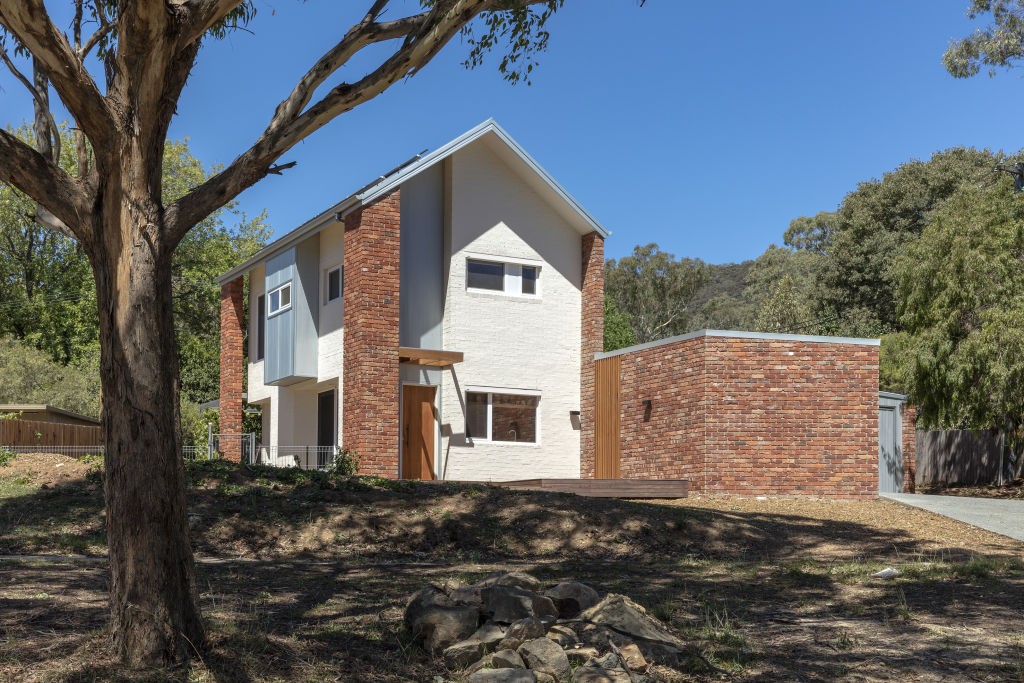
Sarah Lebner of Light House Architecture and Science also has more than one entry in the category, with homes in Ainslie and Downer vying for the award. Her Ainslie entry, Gingerbrick House, is perhaps the quirkiest entry in the running.
“The clients came to us with a really ambitious aesthetic brief,” she says.
“They gave us all of these multicoloured crazy interiors and said, ‘We prefer bold coloured interiors but left to our own decisions we would create vomit’.
“It’s a really fun interior that suited the client, and then negotiating that with an exterior that is still quite fun and dynamic but also fits into the Ainslie streetscape.”
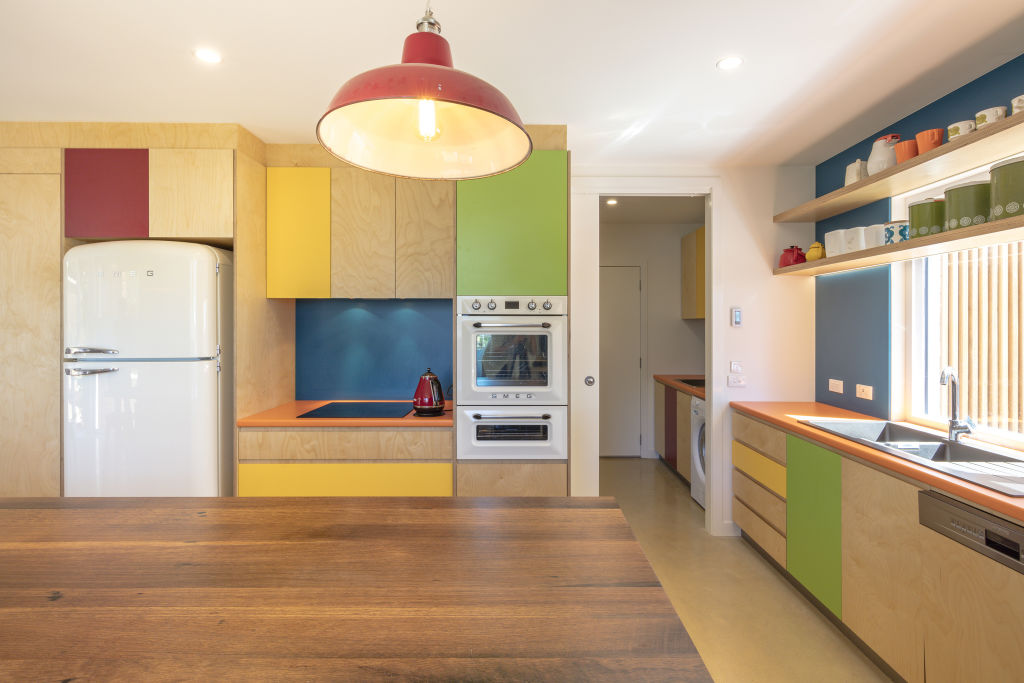
Ms Lebner said, along with the eclectic brief, there were three key challenges in the design.
“The home had to function across four stages of life so from young children through to teenagers through to empty nesting and possibly renting out part of the house at old age,” she says.
“It [also] had to be energy efficient with healthy interiors, sustainable materials and a lot of water collection.”
- Related: Quirky Forrest home the only ACT property nominated for national design award
- Related: Six projects chosen for ACT Demonstration Housing project
- Related: An exclusive look inside the Australian Institute of Architects, ACT Chapter
A contrasting entry to the Gingerbrick House is Link House by Paul Tilse Architects, which draws on a much more minimalist inspiration.
Mr Tilse and Ramir Araneta were the project architects on the Curtin home with interior design by Vanessa Hawe.
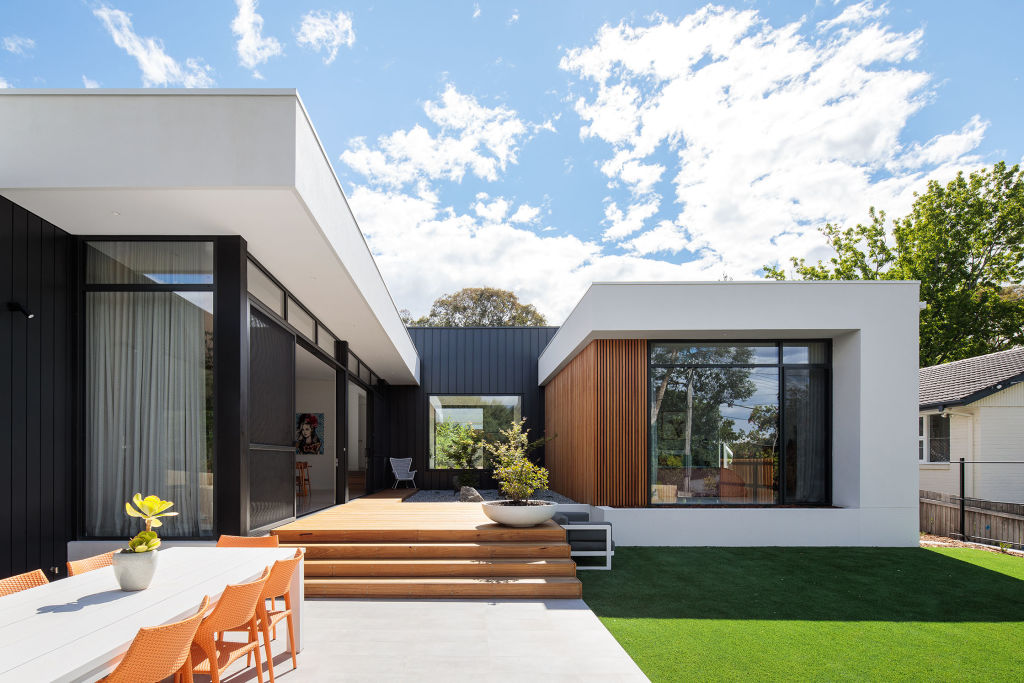
One of the challenges was getting the orientation right to service Canberra’s climate, particularly in the original box form design they had intended.
“A key constraint was the site orientation; the Canberra climate demands a northerly aspect to achieve thermal performance, however, views to the northern side boundary had us looking at the blank wall of a neighbouring house,” Mr Tilse told the award jurors in March.
“So we took the box form and cut a void right through the middle of it except for a steel and glass entry that would link the two resulting sides of the house together.
“This strategy provided the functional separation of spaces; public and private, living and utility spaces. It also meant that we now had a continuous northern facade of the northern wing of the house.”
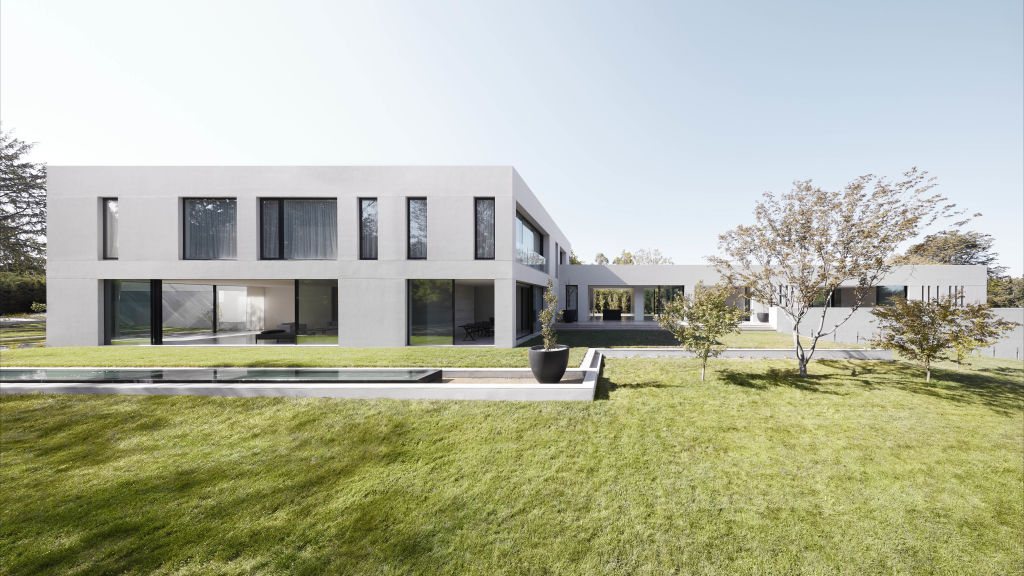
Sydney-based firm Mathieson Architects is also in the running. The architectural firm behind Little National Hotel entered the awards with a stunning Red Hill home.
A media summary for the home states: “Red Hill House has been designed with a singular approach to architecture, interiors and landscape.”
Across the border, Carwoola House was entered by de Rome Architects. The original dwelling on the 13-hectare block was destroyed in the 2017 Carwoola bushfire.
“The form and materiality of the new house has been reinvented and the location re-sited, to redefine the experience and outlook of the site,” a media summary reads.
Architects Ring and Associates submitted their design for the Richardson Residence in Forrest, which draws on inspiration from South Yarra in Melbourne.
A Narrabundah home, Narambi House by Adhami Pender Architecture, is also in the running. One of the dwellings in the duplex is currently on the market.
The awards will be held on June 15 at the National Museum of Australia.
We recommend
States
Capital Cities
Capital Cities - Rentals
Popular Areas
Allhomes
More



