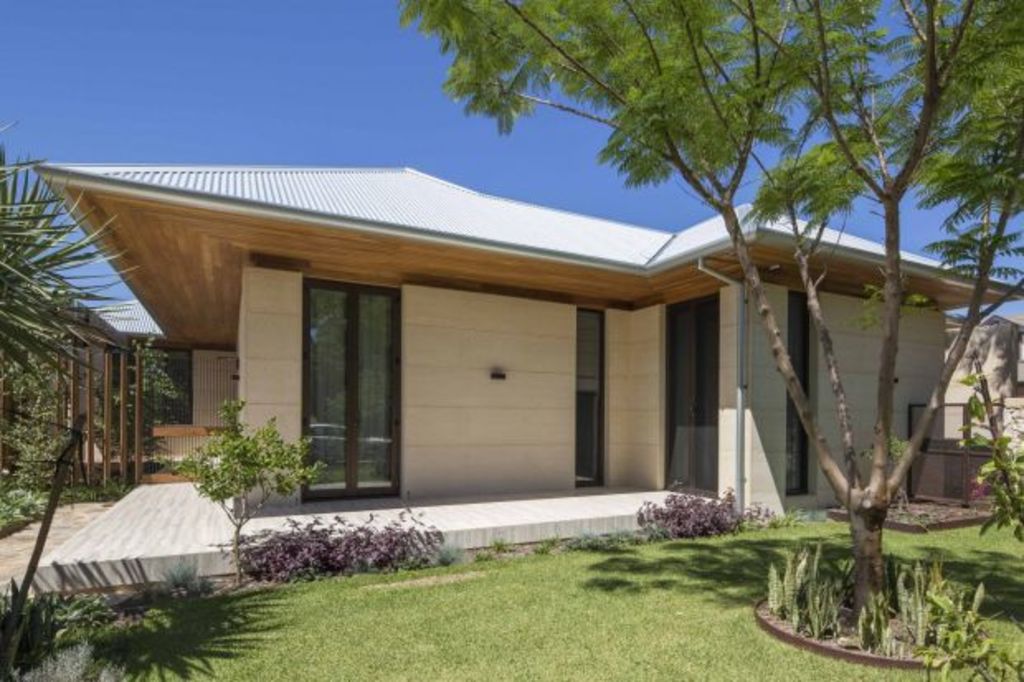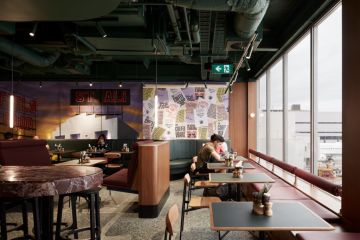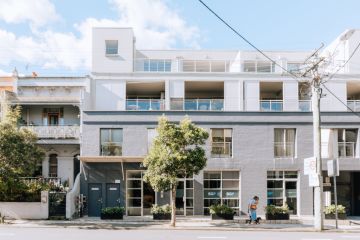A Perth house has three courtyards and other departures from the expected

If there was an identikit image of an Australian suburban house, this four-bedroom Subiaco residence could stand for “interwar type”.
While new and designed by Fremantle-based Ross McAndrew for a wide block in the older inner western suburb, council required that from the street, this is how it needed to appear.
“It had to have a roof pitch to match those of the single-storey houses in a reasonably conservative area. It needed to sit comfortably in context. Council could even dictate where the front door could be,” McAndrew says.
And yet, there is no conventional front door. And beyond that facade form there are many other departures from the expected.
For example, “the front door” is the steel gate set midway down the wide side veranda that is sheltered by the two-metre-wide teak-lined eaves. Here, one enters “the first room”, a dining room courtyard bounded by high walls of limestone rammed earth, and three-metre high, vertically arranged spotted gum beams.
Polycarbonate sheeting overhead makes the roof impervious to rain but not light and therefore makes an outdoor dining room usable “for all but the couple of months when it gets chilly in Perth”, says the architect.
The platinum-blonde house has two wings; one for adults and one for children that “meet in the middle in the kitchen/living room” where the parquetry is wider-than-usual American oak, and the joinery is “dark American walnut which is back in fashion”.
The interiors are conventional, comfortable if commodious (there are four distinct living areas), which leaves the exteriors as the part of the programme that most occupied McAndrew, and that he feels “are the most special and successful spaces”.
Like the 300-millimetre thick adobe walls, it was forefront of the client brief “that this was a courtyard house where the house would merge with the garden”. And so there are three defined courtyards. There is the dining room courtyard, the pond courtyard which is west-facing and planted with olive trees to be more Mediterranean. T
he third courtyard is at the rear and has a pergola covered in twigs as a sunshade. Number three also has an outdoor fireplace in a limestone chimney breast “that you can cook in when the coals get hot enough”.
As with the careful scaling of the frontage, it is the generous bulk and height of the beams, the limestone rock blades and the rammed-earth boundary walls that McAndrew believes “makes the courtyards such interesting spaces”.
“The scaling creates volumes that you never get in project homes.”

Multiple textures add interest to the pond courtyard. Photo: Andrew Pritchard
We recommend
We thought you might like
States
Capital Cities
Capital Cities - Rentals
Popular Areas
Allhomes
More
- © 2025, CoStar Group Inc.







