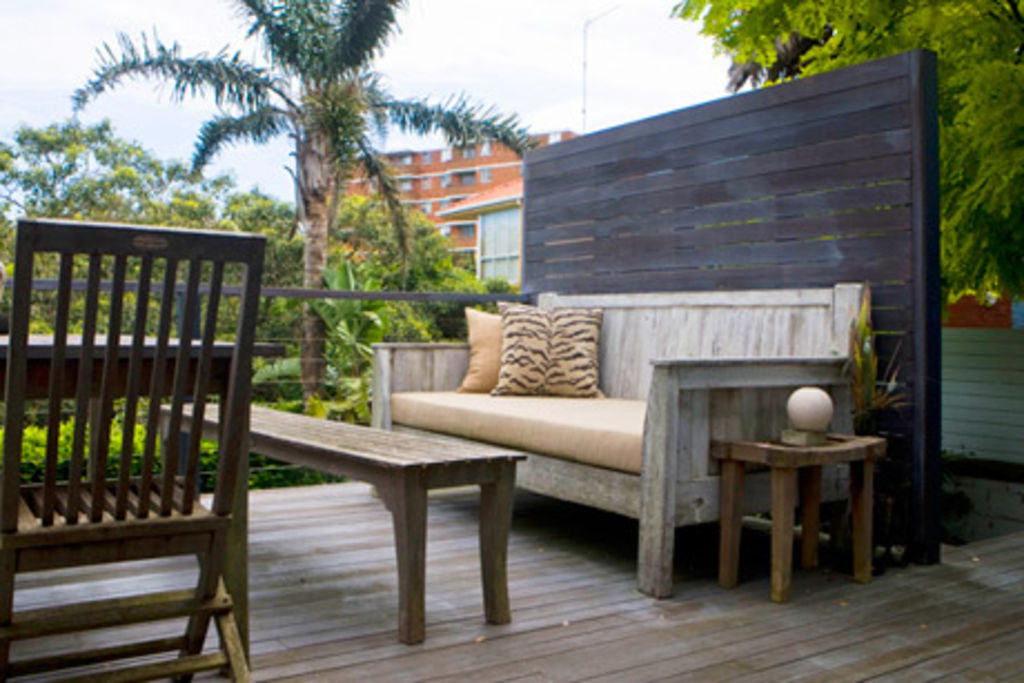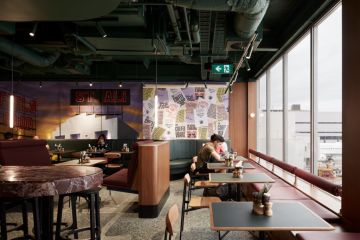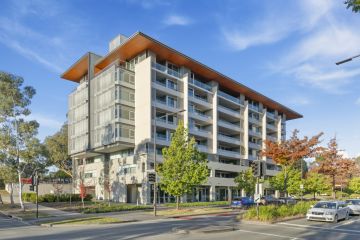A place in the sun

This Californian bungalow in Bronte was initially described by the architect as “scrappy”, a relatively modest house with additions both front and back. One of the house’s problems was the lack of a northern aspect.
“The laundry at the front of the house jutted into the front garden. The garage also took up its share of the frontage,” says architect Ken McBryde, a director of Innovarchi, who worked closely with co-director architect Stephanie Smith on this renovation.
Margaret Simpson-Lee and partner Mark Llewellyn, with their toddler, Archie, were drawn to the ocean outlook when they bought the house at auction.
“We loved the views but we didn’t want to live in, nor have the budget to build, a glam house. Our words to Ken [McBryde] were ‘casual’ and ‘relaxed’,” says Simpson-Lee.
The plan
Part of the renovation included a built-in breakfast bar in the front of the courtyard to allow for child supervision, as well as increased light. “I didn’t realise how cold it would be on the rear deck during the winter months,” she adds.
Not only was there no northern light at the back, the views of Bronte beach were minimal due to a 1960s renovation.
Fortunately, while the panoramic view was ignored, there was still a back gate that took the owners directly to the beach below. The couple’s brief required “touching” most of the rooms within the two-storey house.
“They wanted a general tidy-up, with some areas requiring modest changes and others a little more work,” says McBryde, who was conscious of the budget provided.
“The trouble is that costs can rise when layers are peeled back,” he says, recalling the rotten timber beams found in the living room ceilings.
Summer living
Although every room in the Bronte house was “touched” by Innovarchi, the front portion of the building was clutched with a vice-like “grip”.
The laundry, which protruded into the courtyard, was reduced in area and reworked to include a bathroom. And to make the most of the northern light, a rough-sawn timber pergola with a translucent polycarbonate roof was added.
“Margaret and Mark wanted the design to feel more like a beach house. Wet towels can be dropped off in the laundry and sand removed before proceeding through the house,” McBryde says.
To further take advantage of the street’s northern aspect, Innovarchi enclosed the front courtyard with a high fence.
This allows the family to use the front garden like the back. And to strengthen the connection to the outdoors, french doors were inserted into a front room, used as a home office/library. The back deck, overlooking Bronte beach, is a drawcard for most of the year but not idyllic for three months during winter.
Less is more
Simpson-Lee and Llewellyn have ended up with a slightly reduced footprint compared with the original house. A deck on the first floor, leading from the main bedroom, was shortened in length to provide privacy from a neighbour.
McBryde shortened the deck by two metres and created a timber screen to reduce the neighbour’s impact.
“Sometimes, you actually produce more by creating less,” McBryde says.
Innovarchi also replaced the back addition (1960s) with a more contemporary solution. Framed by floor-to-ceiling glass louvred windows, the new living areas have views of the reserve and Bronte beach.
Raising the height of these ceilings also made the house feel considerably more spacious. Other significant adjustments included a new timber staircase, one that didn’t protrude into the central passage.
The floors were replaced with timber, stained black, and new joinery was added to areas such as the front study and in the informal living rooms, including a new fireplace. One of the most coveted areas in the new house is a freestanding bath in the main bedroom (a separate en suite is to one side of this bedroom).
Framed with floor-to-ceiling glass louvred windows and lined with two layers of curtains, one sheer, there’s the pleasure of having the breeze come through the bedroom, with views directed at the ocean. “It’s quite magical, both at night and during the day,” Simpson-Lee says.
The aim
To create a relaxed beach house and to take advantage of the home’s northern aspect and beach views.
Time frame
It took 2½ years, including design, council approval and building.
Owners’ favourite feature
The freestanding bath in the main bedroom with views of the ocean and the breeze through the louvred glass windows.
Green points
The use of sustainable timbers (all plantation grown).
Maximising the northern orientation.
Increased insulation in the roof.
Higher-performance glazing to retain heat in winter and reduce heat gain in summer.
Cross-ventilation with extensive use of louvred glass windows.
Insider’s tip
Take time to choose the appropriate builder. The builder should be matched to the scale and type of project.
Architect
Innovarchi
Builder
Stuart Drummond
We recommend
We thought you might like
States
Capital Cities
Capital Cities - Rentals
Popular Areas
Allhomes
More
- © 2025, CoStar Group Inc.







