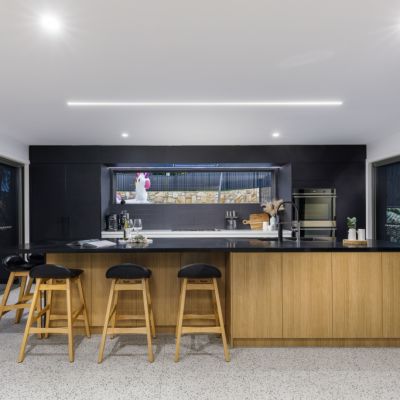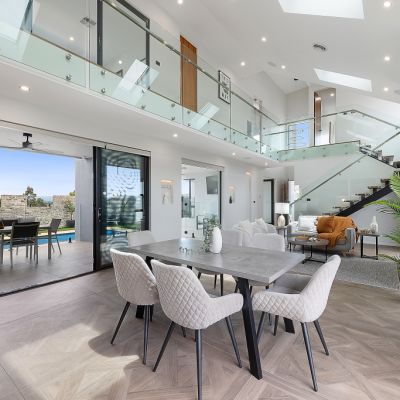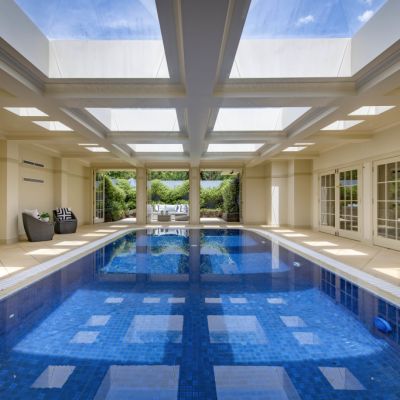'A rare-find': New build family home in Franklin the perfect lifestyle property
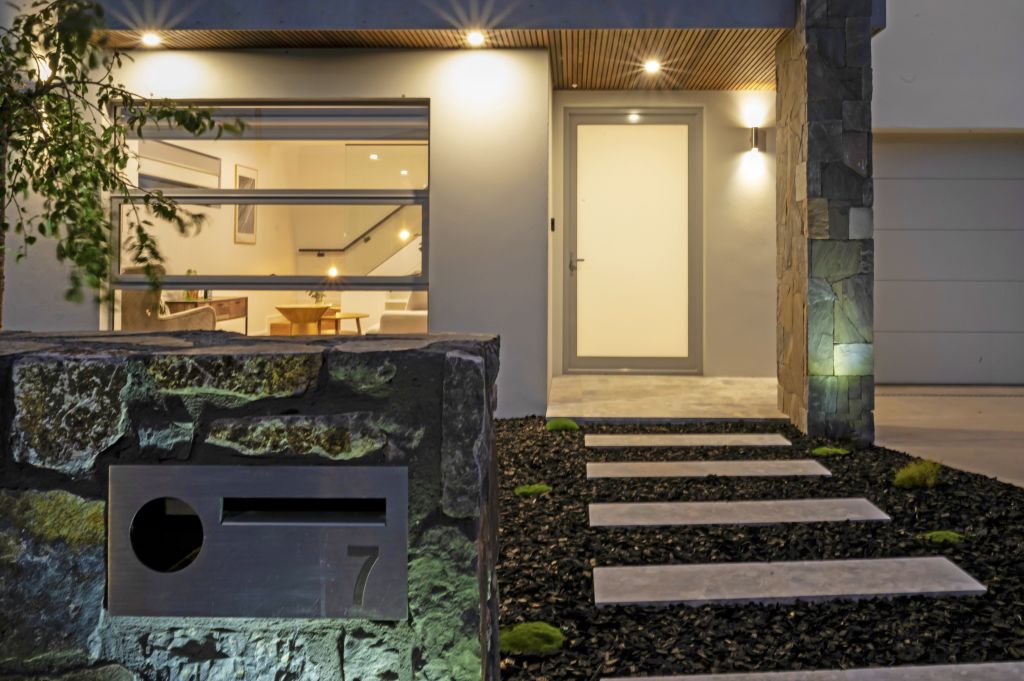
When home buyers are ready to upgrade their family home for more space and amenities, a question often considered is: Do you buy a block of land and build the house you want, or do you search for a property that you can move into on the settlement date?
Set back from the bustle of Flemington Road and walking distance from Franklin’s expansive nature corridor, Gubur Dhaura is a brand-new, free-standing house that will undoubtedly appeal to those leaning towards the second option.
Completed in November last year by Fine Finish Projects, the four-bedroom, three-bathroom home was designed by Canberra-based Digital Projects as a lifestyle property for growing families.
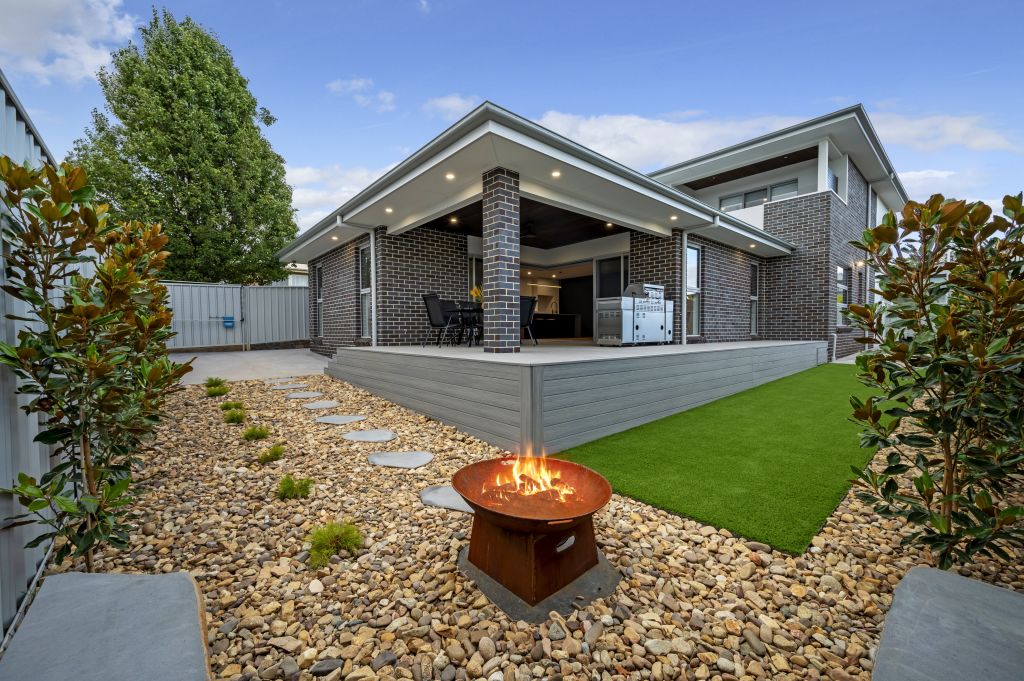
Selling agent Shaun Iqbal of Impact Properties Canberra says that, for many years now, the area of Franklin in the Gungahlin region has been close to being fully built out, and opportunities such as this one are few and far between.
“With virtually no blocks of land for sale, a brand-new home in an established suburb is truly a rare find,” he says.
The two-storey brick home stands tall among its neighbours, drawing the eye with its crisply rendered facade, elegant angles, feature stonework and easy-care landscaping.
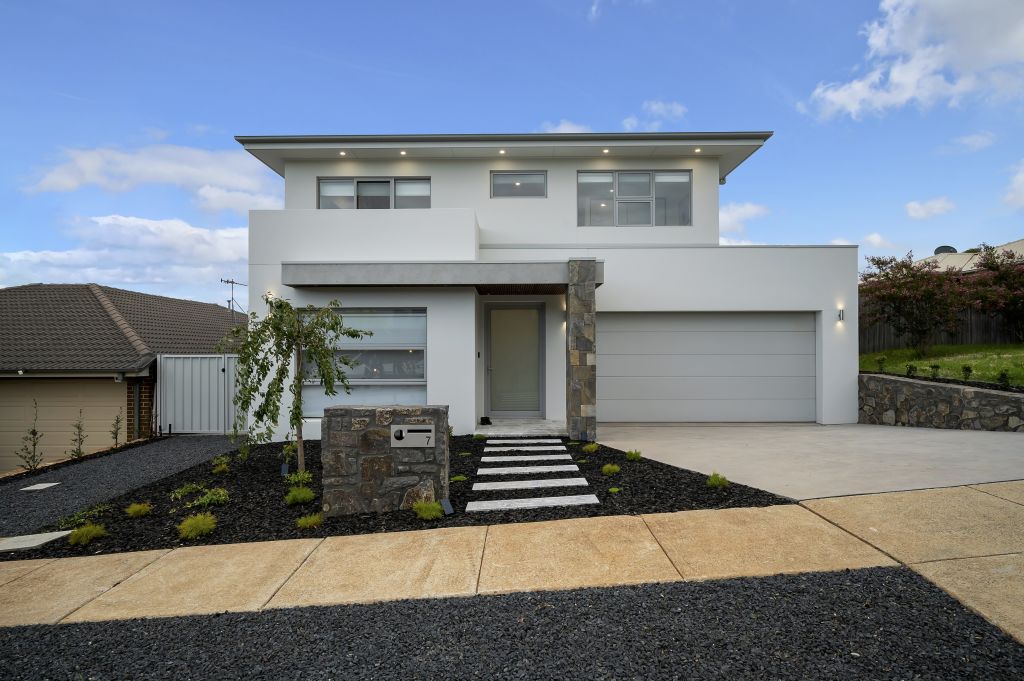
The house offers more than 300 square metres under its roofline, and its listing is already drawing a lot of interest, Iqbal says.
“[On one viewing day] we had 21 groups through, and we’re receiving hundreds of phone and email enquiries,” he says.
“The home is appealing to next-home buyers – mums and dads, and some who also have their parents with them because the layout suits multigenerational living.”
Step inside past the translucent front door – a simple touch for natural light infiltration – and you’re greeted by a lounge room, blonde hardwood floors and a statement staircase lined by a panelled glass balustrade.
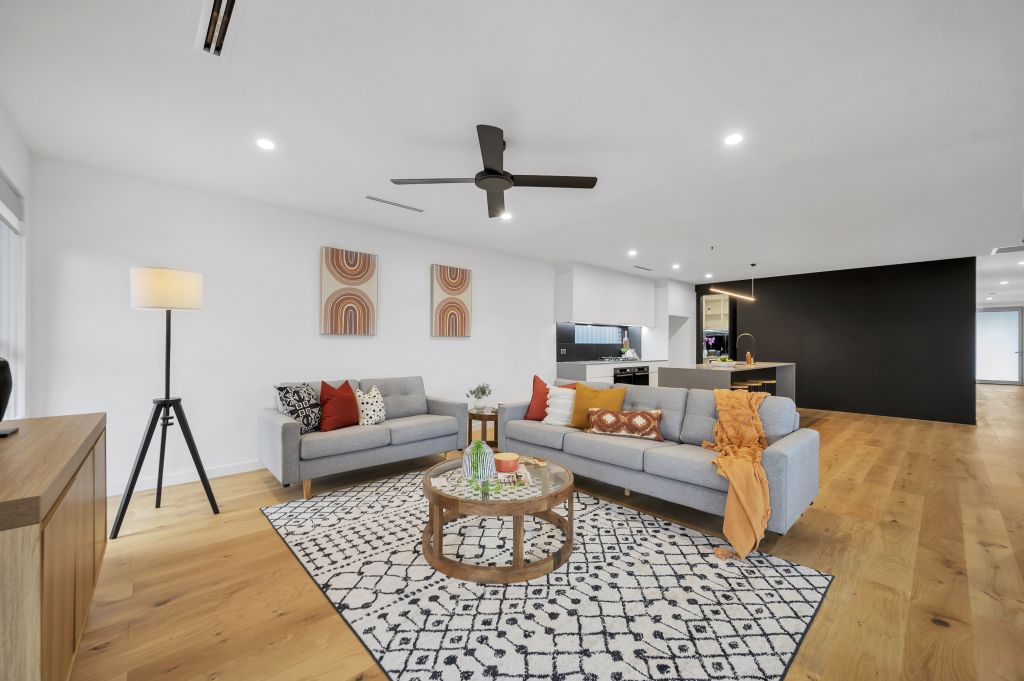
As you reach the top of the stairs, a rumpus room and study nook unfold, along with a bathroom, three spacious bedrooms and two balconies on either side of the home, where you can savour elevated views.
Back downstairs and the main bedroom sits to the left down the wide hallway. It includes a contemporary en suite with a monochromatic palette of large-format tiles, black tapware and matching his-and-hers basins, as well as a large walk-in wardrobe that more closely resembles a dressing room.
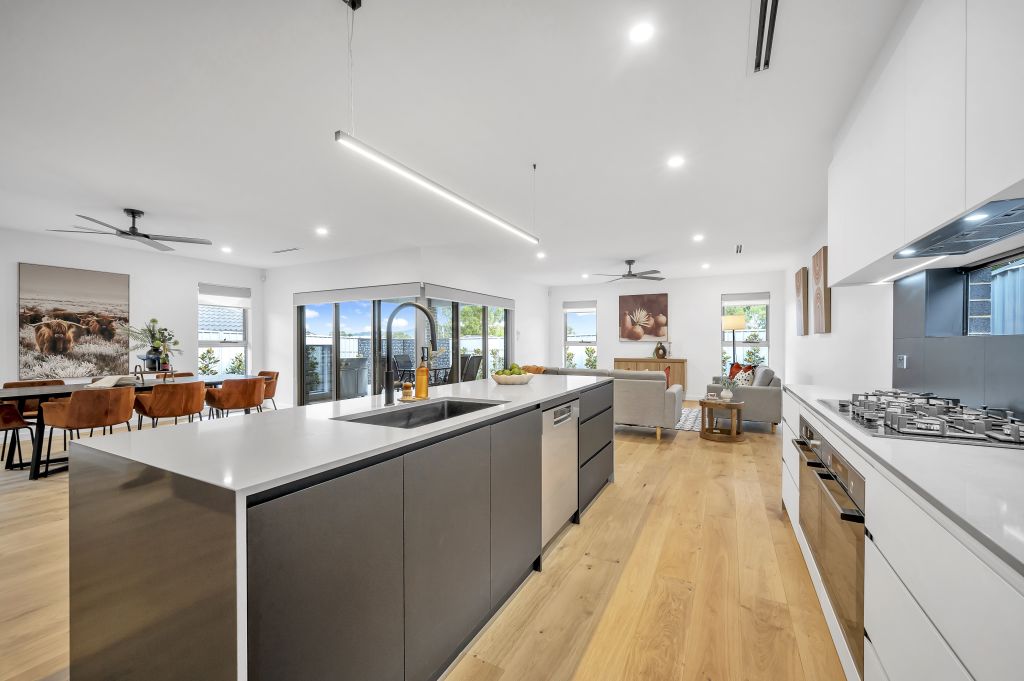
The rear of the house is its heart – the open-plan living area and kitchen, where a commanding stone-topped island contrasts with dark floor-to-ceiling cabinetry.
Inclusions such as feature and strip lighting, a gas cooktop, double ovens and a hidden butler’s pantry add to the wow factor.
“The intention from the start was to give families space and privacy but allow everyone to meet and be together again in the kitchen, dining and outdoor area to simply enjoy life,” Iqbal says.
“This home is close to schools and transport, and is ready to move into. What more can you ask for?”
We recommend
We thought you might like
States
Capital Cities
Capital Cities - Rentals
Popular Areas
Allhomes
More
