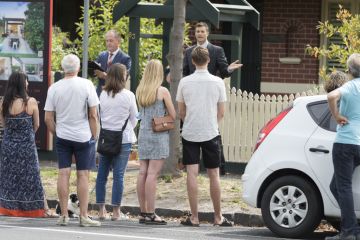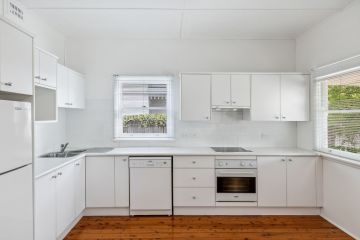A Red Hill ACT renovated dream home
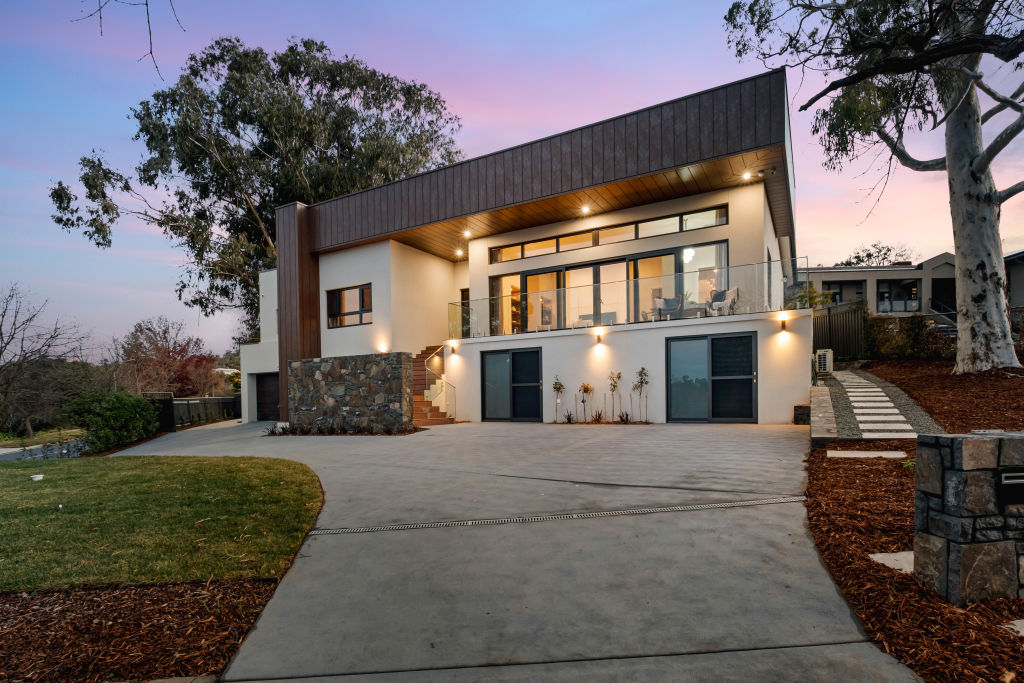
As anyone who has ever stepped foot in a clothing store’s changeroom knows, it’s all about the angles. With so many mirrors on hand, you’re forced to scrutinise anything you try on from every aspect, making it hard for anything to get the tick of approval.
But, every once in a while, you stumble on an outfit that defies those unflattering mirrors, and nails the brief from every perspective, even under the most harsh lighting conditions.
The same can be said about a home. Some are masterfully designed to captivate – no matter your vantage point.
Take 31 Pelsart Street in Red Hill. No matter where you stand and from which direction you gaze upon the home, it’s impossible to find a bad side.
Look at the front elevation and you’re met with a recently renovated, architectural masterpiece, designed by renowned Canberra architect Terry Ring of Ring & Associates.
Look from above, and you see the expanse of a sprawling family oasis making the absolute most of a spacious corner block.
Step inside, and you immediately encounter a welcoming warmth and aprofound feeling of spaciousness, with a visual treat at every turn.
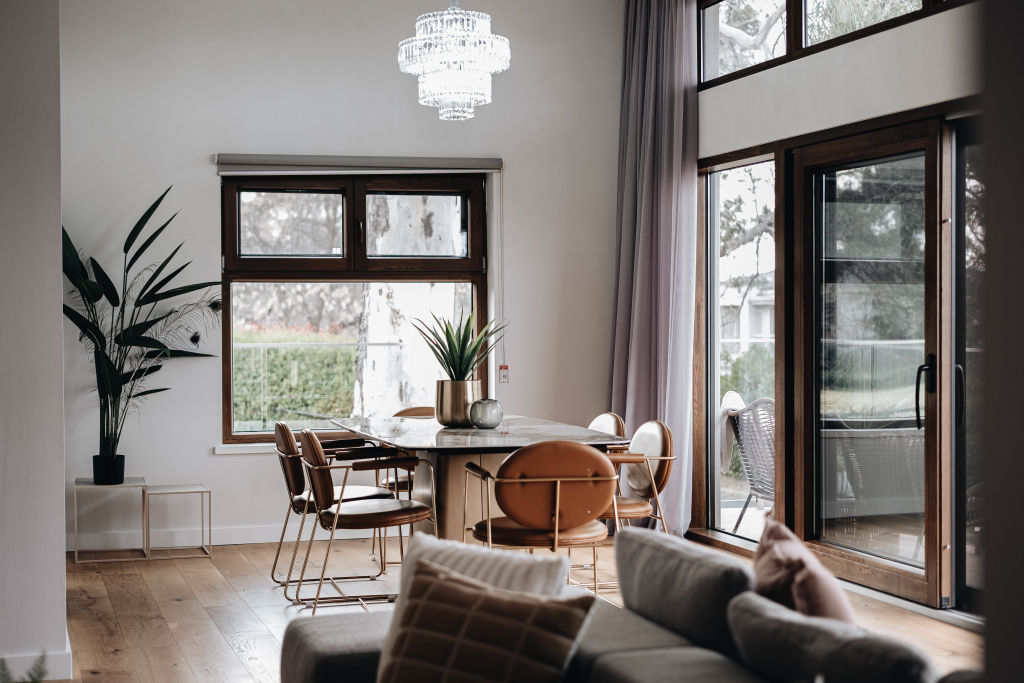
The Inner South block’s original 1960s home has been expanded and renovated from top to toe, creating a contemporary family retreat with five bedrooms and five bathrooms over two levels.
“It’s the scale of the home that immediately stands out,” says listing agent Josh Morrissey from Hive Property.
“There are the high ceilings, the wide grid, and the contrasting of materials – lots of warm timbers and marbles that really catch your eye.”
The corner block allows for a circular driveway out the front. It leads to the home’s expansive entry, complete with a custom pivot front door.
Inside, everything is of a grand scale, with plenty of luxury touches.
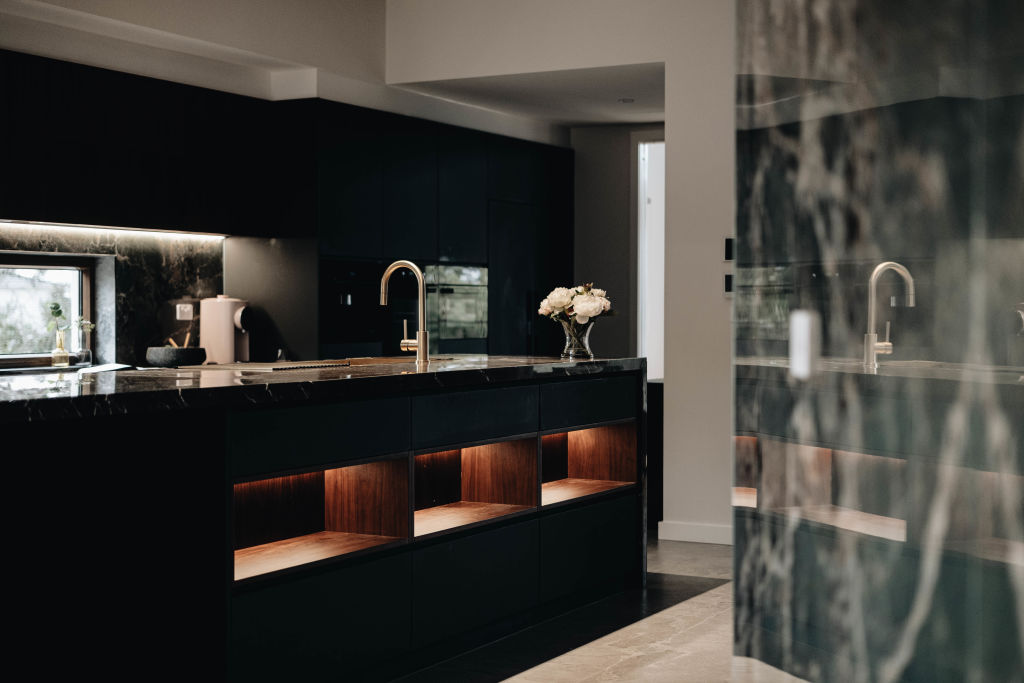
On the main level, formal and informal living spaces with expansive floor-to-ceiling windows envelop a designer kitchen flush with marble and timber veneer joinery.
All of the appliances you could want are sleekly built in, from the fridge, freezer, induction cooktop and dishwasher to a wine fridge, coffee machine and steam oven.
Anything else can be hidden away in the adjoining butler’s pantry.
“In the kitchen, one whole wall is clad in imported Japanese green marble, which – along with the detail in the timber veneer joinery – is just absolutely stunning,” Morrissey says.
“The extent they’ve gone to with the quality even in the kitchen alone is very impressive.”
There is also plenty of space outside for relaxing or entertaining, including a covered courtyard, a deck overlooking a heated magnesium swimming pool, and extensively landscaped gardens with automatic irrigation that you can control by Wi-Fi.
Back inside on the lower level, there is also a theatre, perfect for family movie nights.
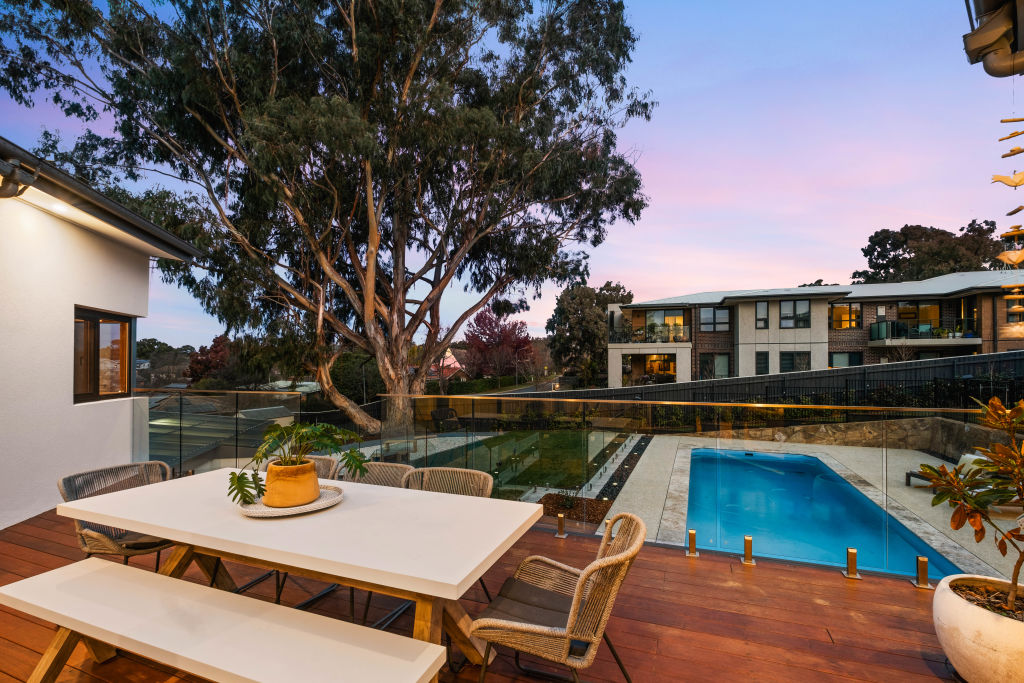
All four of the home’s high-end bathrooms have underfloor heating, plus there are two powder rooms.
The home also features a security system, ducted and zoned reverse-cycle air-conditioning throughout, and an electric car charger in the double garage.
The private spaces are just as appealing. On the main level, the opulent main suite sits privately on the right, away from the living spaces.
The bedroom effortlessly flows into a grand en suite (with a sprawling double vanity topped by marble) which then flows through to the dressing room and walk-in wardrobe, with stylish storage worthy of even the most expansive wardrobe collection.
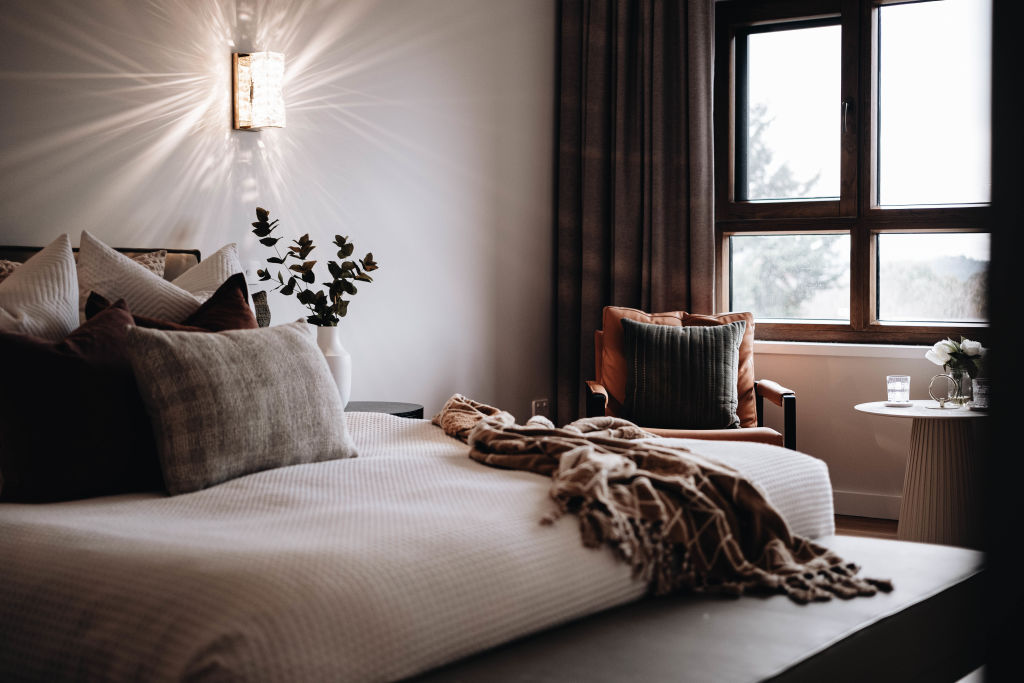
“The master is really spacious without feeling too clinical,” Morrissey says. “Then you’ve got the en suite, which is probably the size of most people’s bedrooms, and you’ve got the walk-in robe as well.
“So you’re not going to be lacking space. It’s a very comfortable home to live in.”
A second bedroom sits alongside it on the main level, with a built-in robe.
Downstairs, two more large bedrooms each feature a study, while one also has a walk-in robe.
The fifth bedroom is set up as self-contained quarters, complete with a kitchen, private lounge and bathroom.
It’s a flexible floor plan that Morrissey says will appeal to a range of families.
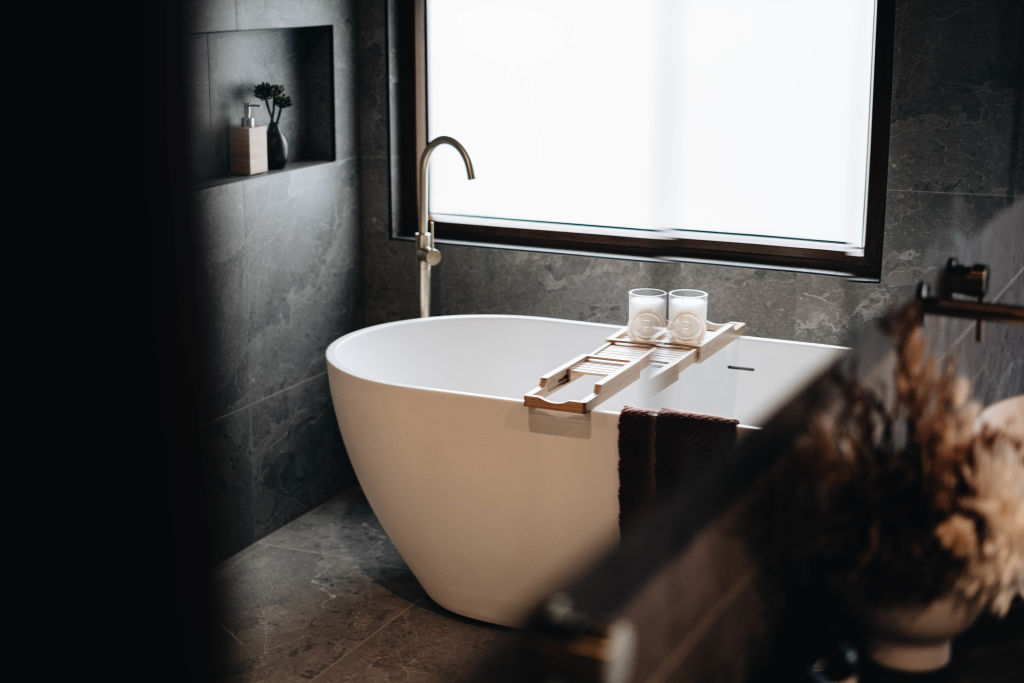
“It’s designed as a multigenerational home, so you can have members of the family living with you,” he says. “Or, if you’re a busy professional family, it’s designed so that you can also have some help living in the home in their own self-contained unit downstairs.
“Or that space could also be rented out to help subsidise the mortgage repayments.
“The location itself is a big drawcard for families too. Canberra Grammar is at the end of the street, so your kids can safely walk to school just a couple of blocks away.
“But just the sheer size and scale of the home, and the quality of materials and features that are included, is very rare for the area.”
We recommend
We thought you might like
States
Capital Cities
Capital Cities - Rentals
Popular Areas
Allhomes
More

