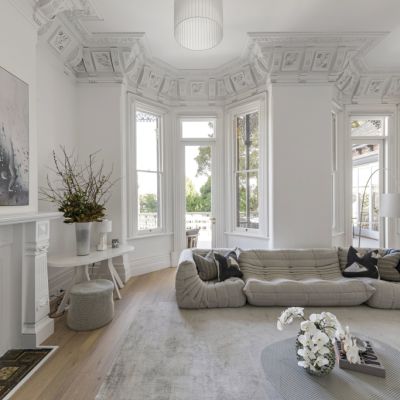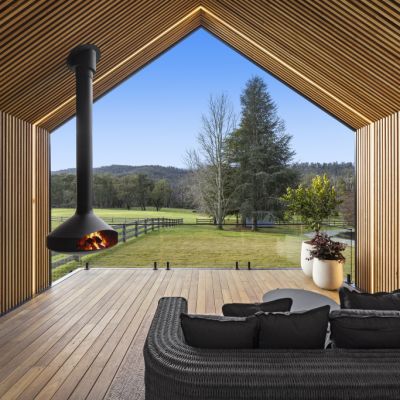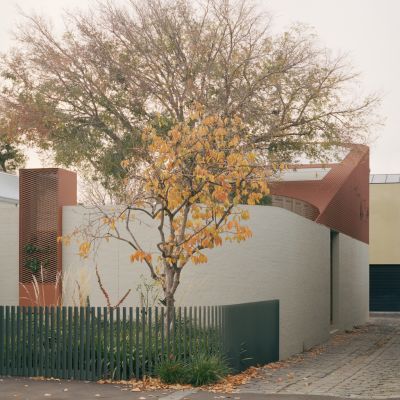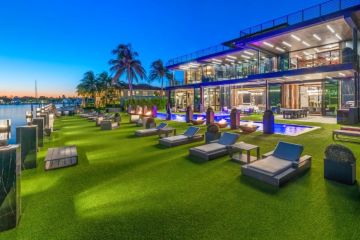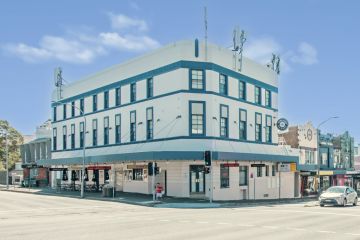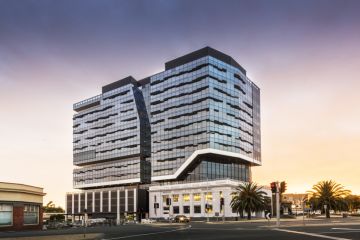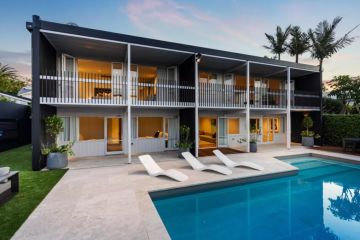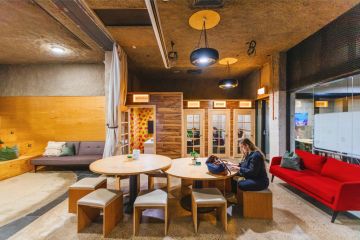A voyage of discovery: Inside Adelaide's Rose Park House
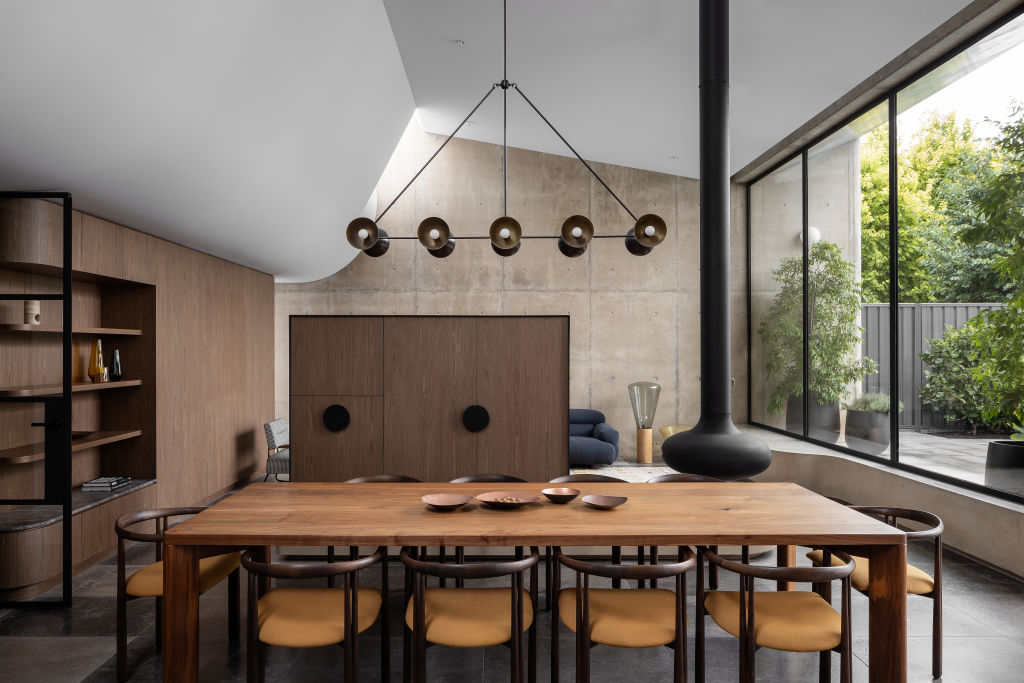
Seeing a promising young design firm grow and evolve is always a joy. Adelaide-based Studio Gram cut their teeth on a string of hospitality projects, starting small and humble, moving on to bigger and better venues, while the residential commissions followed.
Their latest project, Rose Park House in Adelaide, is perhaps their finest work to date, with a sense of theatre synonymous with hospitality venues deftly translated to a residential context.
Rose Park House is, in every sense, a project of discovery. The early 1900s Queen Anne villa appears like any other on the street. However, beneath the surface lies a series of spaces designed to be consistent yet unique in their function and expression and also consistent in their approach, resulting in an architectural response that’s completely unexpected.
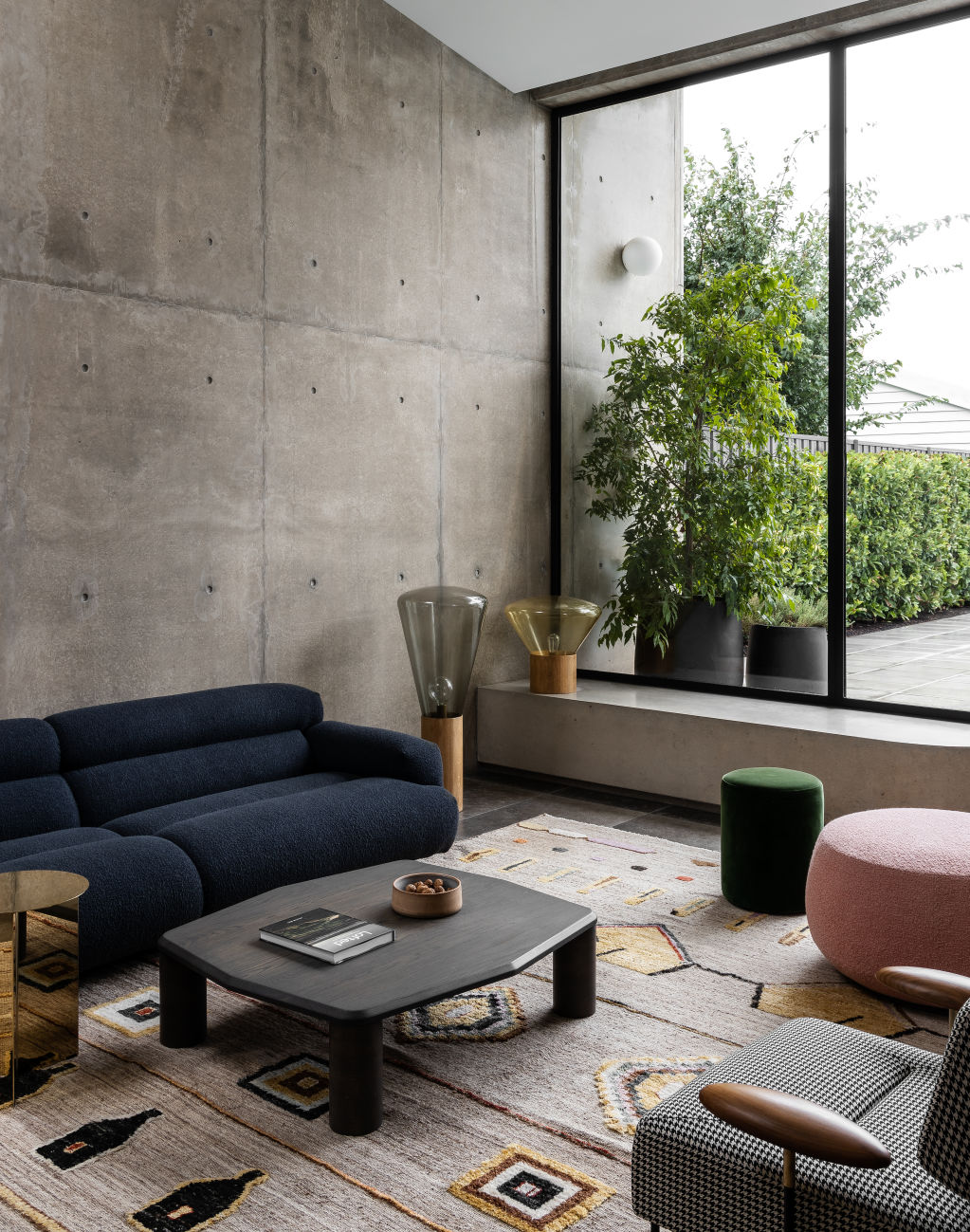
“Early investigations revealed that the walls of the original dwelling were constructed from off-form concrete, making it a unique building for its age and location,” explains Dave Bickmore, project architect and director of Studio Gram. “This discovery served as a key material direction of the project.”
To maintain the integrity of the original dwelling, the team made only subtle layout changes to incorporate a main wing with a walk-in wardrobe and en suite. The central corridor holds the original spatial arrangement and leads one on a path of discovery.
Each room uses colour and materiality to evoke a feeling sympathetic to its function. The wine room exemplifies this approach through the use of a rich burgundy colour, a celebration of the client’s impressive wine collection that also speaks to Studio Gram’s hospitality design prowess.
“The existing pool was retained, and whilst it wasn’t love at first sight, it served as a key driver for the location and arrangement of the extension,” admits Bickmore.
The pool’s gentle curves were referenced in the sculptured forms found throughout the interior.
“As a subtle homage to its curved forms, and the role it played in the aesthetic direction of the project; the pool motif has been inscribed into the pelmet within the front sitting room,” says Bickmore.
The extension crescendos in the final room, where a billowing form becomes the transition between the original dwelling and the extension, celebrating the unification of the old and the new.
“The curved bulkhead feels weighty yet soft and is an example of compression and release in action,” explains Bickmore. “Apertures in the walls and ceiling create a connection between the sky and the garden, allowing a moment for its occupants to witness the ephemerality of the garden and its seasonal change.”
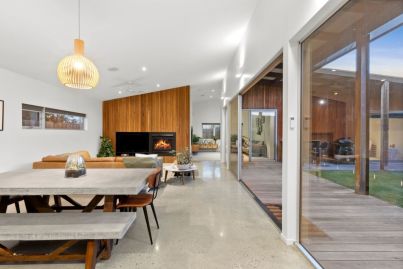

Off-form concrete exclusively supports the new pavilion form.
“Taking full advantage of its rear northern aspect, the concrete ‘nose-cone’ rises up to meet the midday sun, inviting warmth and shadow to cast across the interior, further enhancing the homogenous sculptural quality of the forms,” he says.
To be within Rose Park House is to be reminded of the interplay between time and space, lightness and mass – a case in point for the poetic power great architecture can add to our lived experience.
We recommend
We thought you might like
States
Capital Cities
Capital Cities - Rentals
Popular Areas
Allhomes
More
