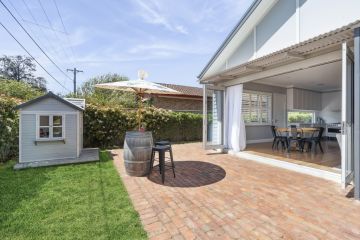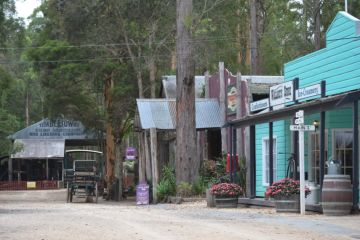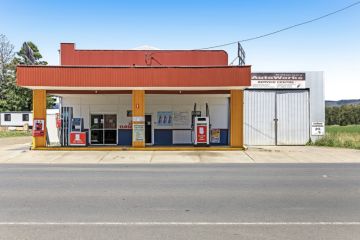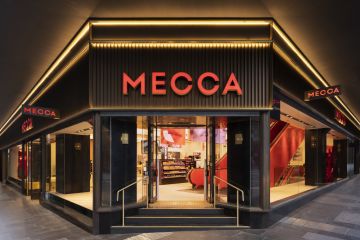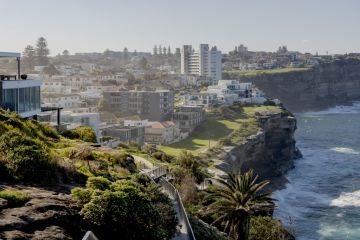Access all areas
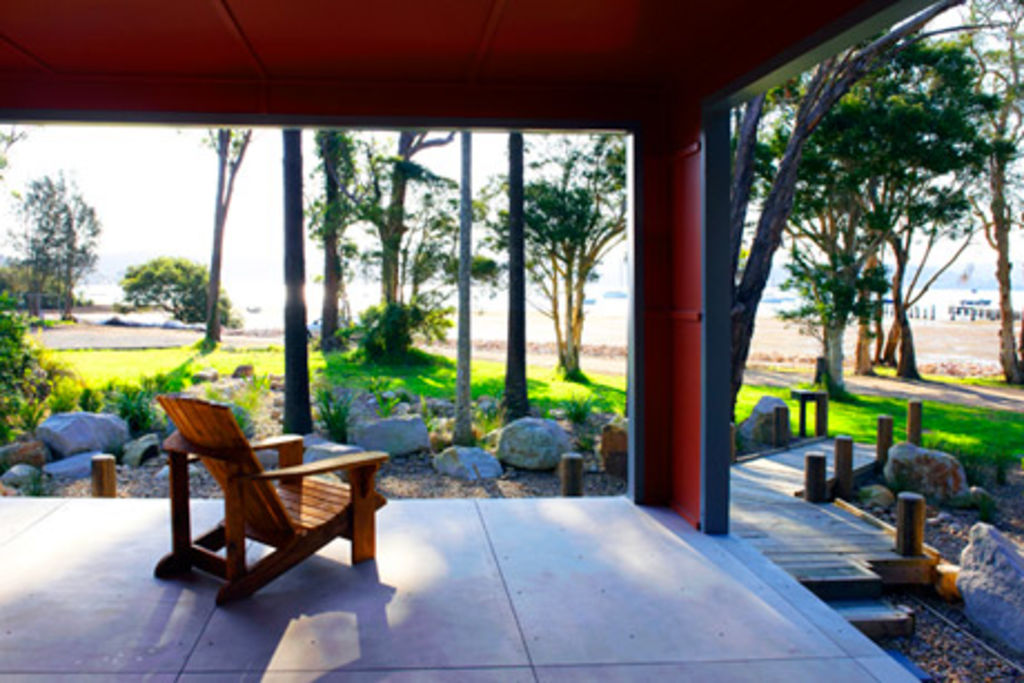
Though Victoria Chance and Dean Nottle were prompted into building their dream house due to an unforeseen circumstance, the result went far beyond what either imagined. The couple, who had watched enough Grand Designs programs to know such dreams can turn ugly, say for them, it was surprisingly easy.
The impetus to design the house came 10 years ago when Dean was diagnosed with a degenerative muscular illness. When he only required a walking stick, they could live comfortably in their Willoughby house. But once he needed a wheelchair, it meant either a serious renovation or a fresh start.
“We realised if we sold, we could build a properly accessible house up here [on the central coast ],” Chance says. “The finances were comparable, so we decided to do it.”
Even before they found land, the couple interviewed several architects and settled on Macmasters Beach-based Dianna Thomas.
“There were a number of things that appealed about her,” Nottle says. “Most importantly, although she confessed she knew nothing about building an accessible house, she wanted to learn.”
Six months later, Chance and Nottle found an old fisherman’s cottage. The house was beyond help but the site was idyllic, overlooking water and an easy walk or wheelchair trip to shops. Thomas says from day one, the balance between privacy and being able to engage with the surroundings was her main focus.
“The house was designed so Dean could be in contact with the outside world from every room, not just [to see] the sky and the treetops but to get outside into the fresh air from every part of the house,” she says.
Life balance
Consultants advised on details such as the angle of ramps and dimensions of turning circles. They also talked with Nottle about how he wanted to live in the house on a daily basis. The most critical counsel was from the architect Harry Sprintz, an expert in this area.
“[For example] we never considered building a two-storey house,” Nottle says.
“Harry said we should not limit ourselves or our vision. He told us a lift was a viable thing; that it does not take up any more space than a stairwell and is more affordable than it used to be.”
Lift-off
When Thomas delivered two schemes, a single- and a two-storey home, the couple felt confident opting for the latter. “We fell in love with the one with two storeys,” Chance says. Nottle says: “With a water view, it seemed better to have two rooms looking on to the water, instead of just one.”
The block faces west to the water, so Thomas sited the home lengthways, oriented to the north, with two pavilions – one for work, the other for living – linked by a central breezeway.
Chance’s office is on the ground floor of the smaller pavilion and Nottle’s directly above. The adjoining pavilion has a guest bedroom, kitchenette and living space downstairs (for a full-time carer if needed) and upstairs is Chance and Nottle’s bedroom and a living room overlooking the harbour and opening on to a long, north-facing verandah.
The house was built on time and budget. And most importantly, the tailored design works for the couple now and will continue to do so well into the future.
“It is just right living here,” Chance says.
Nottle adds: “It is a very relaxed life. It is great to wake up in the morning and wheel down the hallway and see nothing but trees and water and boats.”
The aim
A house designed in response to its waterfront site, with universal access and minimal maintenance.
Time frame
Two years.
Insider tips
Do not underestimate what you need to put into it yourself; you are your own expert.
Favourite features
He: The accessibility and the relaxed lifestyle.
She: People talk about bringing the outside in. Our house brings the inside out.”
Green points
Highly insulated walls and ceilings.
Lightweight construction.
Recycled-timber flooring.
Sun shading and operable louvres.
Cross-ventilation via breezeway and small motorised louvre windows.
Rainwater recycled in house and garden.
Water managed on site.
Local native plants in garden.
Engineer
G R Eddy & Associates
Access consultants
Harry Sprintz, Mark Relf
Landscaper
Chris Peel
Builder
Robert Calabria
Architect
Dianna Thomas Architect
We recommend
We thought you might like
States
Capital Cities
Capital Cities - Rentals
Popular Areas
Allhomes
More
- © 2025, CoStar Group Inc.
