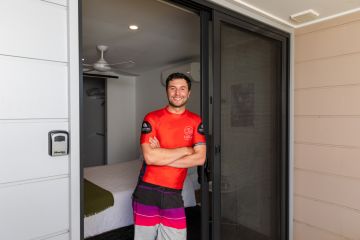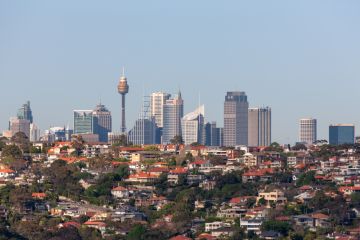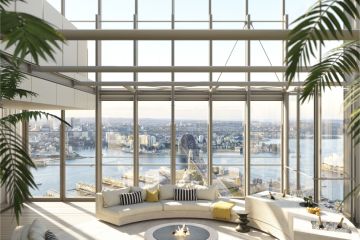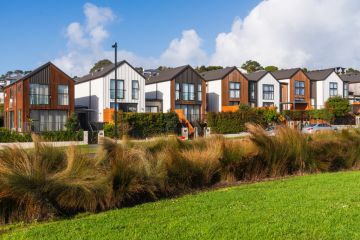'Accidental' interiors soften an angular Clovelly house
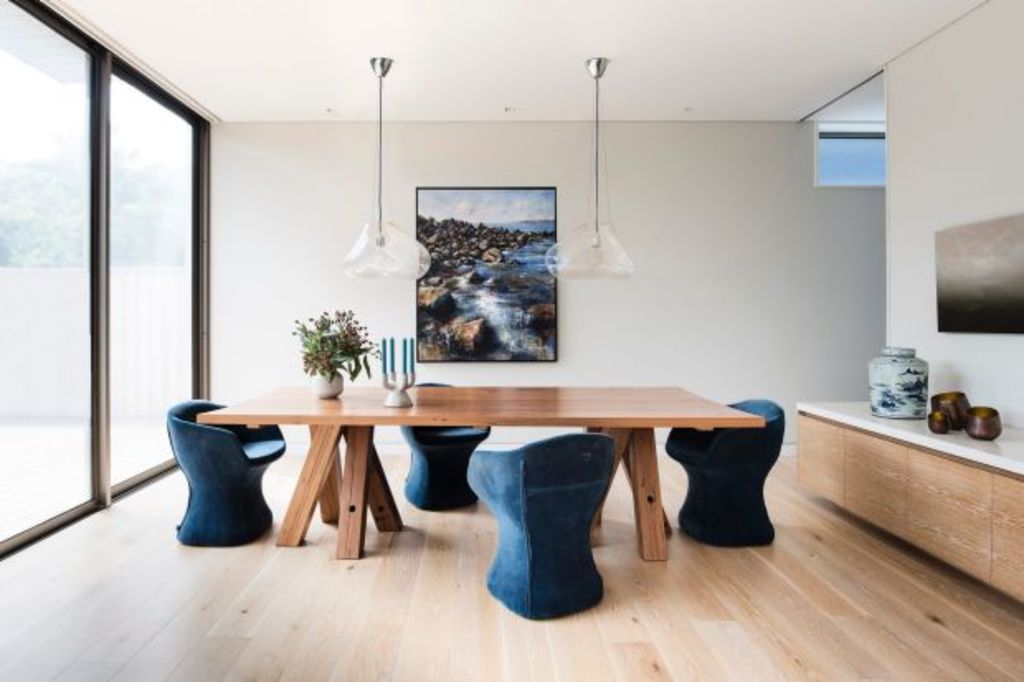
Brett Mickan having just become the 2016 gold medallist in the interior design section of the Sydney Design Festival for appointing a stunning new house on the Clovelly shore front, you want to hang on the words of how the freshly anointed master made the magic happen.
Obviously, working within the shell of a three-level, seven-bedroom residence designed by the equally august Tzannes Architects, Mickan was given a fine launch platform.
But from there on, he says, the overriding goal was for the colour, form, custom-designed joinery, paintings, furniture and fabrics to come together “with a feel that is more accidental than intended”.
“I like it to be accidentally fabulous.” Mickan’s guffaw is hearty. “I’m not trying to match tones, I’m just trying to balance”.
In a building so physically squared except where it is incisively angular, and having worked from concept stage with architects, landscapers, and Tessellate Architecture and Design who prefabricated the components of the upper level that were delivered on the back of eight semi-trailers, Mickan saw as his task as the balancing of the cubic power to make a home “family friendly and soft”.
“It looks out to the cliffs of Clovelly and I tried to pick up on that with the colours and a natural softness in leather, velvets, linen, silks, and woods. The palette is a breathy softness. Rather than bold colours, what I’ve gone for is more about texture. Some of the cushions are made from old saris.”
He also had to balance the varying tastes of his ‘n’ hers style preferences: “He” was happy with casual – “he’s a beachcomber.” “She” had a thing for Prada. “So I needed to mix that together and make it casual but somehow luxurious.”
Drilling down to the detailing, which is the voodoo interior designer’s practice, there are some excellent examples of how Mickan made the potential marriage of opposites work with such pleasing and easy cohesion.
The rear formal dining has a solid, custom-designed table with multiple and stocky angular legs. It was made from pier timbers. The chairs, covered in velvet, “are an organic shape, like rock pools. It’s very subliminal,” he says. Yet Mickan enjoys the way their shape and colour ties in with the specially commissioned painting of the Clovelly foreshore.
He is enamoured, too, with the pendant lights above the table. “Hand-blown glass, they’re Italian. They look like jellyfish.”
Consider the custom-designed four-poster bed in the master bedroom that looks over the water and that “grounds a room” that can, on good days, be entirely opened to its environment.
The headboard is covered in silk mohair. The wall behind is hand-blocked wallpaper.
Such accessible sumptuousness is at vast remove from what contemporary convention could have dictated: “A severity of all white and chrome?”
We thought you might like
States
Capital Cities
Capital Cities - Rentals
Popular Areas
Allhomes
More

