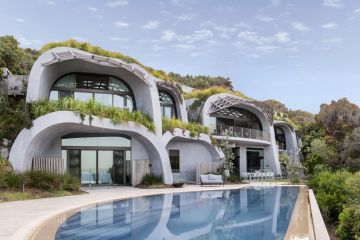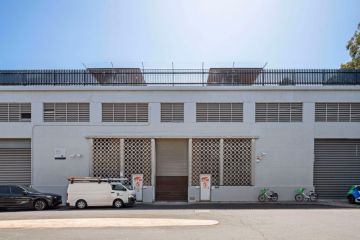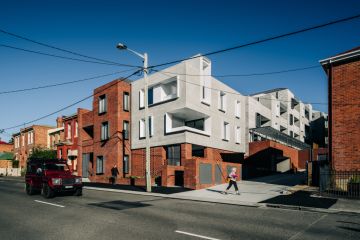ACT Architecture Awards 2017: Beautiful homes in small packages among finalists
Canberra’s best architectural projects will be recognised this month at the ACT Chapter of the Australian Institute of Architects Awards.
Allhomes will feature the nine finalists in the new residential projects category in the lead up to the awards night on Saturday, June 24.
The three homes featured this week rebel against the trend towards McMansions and prove that bigger doesn’t always mean better.
SG House – Ben Walker Architects

SG House, Ben Walker Architects. Photo: Light Studies Photography
Architect Ben Walker describes this three-bedroom, single-storey house in Downer as “deliberately modest in scale”.
He says the clients had a clear, researched brief and were after an efficiently designed home, well-equipped for entertaining.
“The clients regularly entertain friends and family and required a house that has the capacity for easy outdoor dining, a robust and functional kitchen space and large operable doors that could be retracted to allow easy flow between interior and exterior spaces,” Mr Walker says.
A central courtyard provides the external living area and also allows light to flow through the interior.
“The bedroom wing is set up in a way that allows for compartmentalisation of the master bedroom from other areas of the house, and also provides flexibility to use other bedrooms as studies or guest quarters as required,” Mr Walker says.
He says keeping to the single-storey brief without taking up too much of the block was a challenge and needed to be carefully planned.
“Despite this constraint, the house certainly punches above its weight in terms of the sense of internal volume and light once you step through the front door,” Mr Walker says.
“I think that the house demonstrates that efficient and compact planning can still result in very beautiful living conditions.”
Lawson House – Light House Architecture & Science

Lawson House, Light House Architecture & Science. Photo: Light Studies Photography
Large homes on tiny blocks are the norm in Canberra’s new suburbs, but this house in Lawson has left space for landscaping the 330-square-metre parcel.
Light House Architecture & Science architect Sarah Lebner says the clients brief was for “a home that would buck the trend of large homes built right to their boundary, and instead use clever space-saving design to maintain outdoor garden areas and leave some money in the bank for enjoying retirement”.
The house is set to be a long-term money saver, with an EER of 8.1, it will use less than half the heating and cooling energy of the average six-star home per square metre.
The home’s 116-square-metre footprint meant that space efficiency was also a key consideration.
“Open-plan living allows for dining and living functions to expand or contract, the study nook and master bedroom can open up to share a large light-filled area, or close off if guests are visiting,” Ms Lebner says.
The project was delivered using the firm’s modular design approach. Pre-configured rooms and joinery were used to inform site and client specific design outcomes.
“This system enables a far more efficient, and therefore affordable, design process that allows increased accessibility of architectural services to everyday people,” Ms Lebner says.
Citrus House – Light House Architecture & Science

Citrus House, Light House Architecture & Science. Photo: Rod Vargas
A number of older homes on Captain Cook Crescent in Narrabundah have been replaced by large modern homes.
However, the owners of Citrus House chose to take a different approach and stick to modest proportions and materials used in Canberra’s classic homes.
Architect Rob Henry designed an energy efficient, three-bedroom home that wraps around a central courtyard, allowing winter sunshine to stream into the living and bedroom wings.
While the material palette is kept simple with timber joinery and Canberra red bricks, the home’s energy efficiency sets it apart from the city’s older houses.
The owners had lived on the block’s 1950s monocrete home for 10 years before rebuilding on the site.
The new house is a vast improvement that stays comfortable all year round.
Light House’s Sarah Lebner says the firm takes a scientific approach to each of its designs.
“As far as we know, we’re the only firm in Australia that offers in-house energy efficiency simulations and design optimisation, as well as testing the built project using air-leakage and thermal imaging diagnostics, for every project,” Ms Lebner says.
We recommend
We thought you might like
States
Capital Cities
Capital Cities - Rentals
Popular Areas
Allhomes
More







