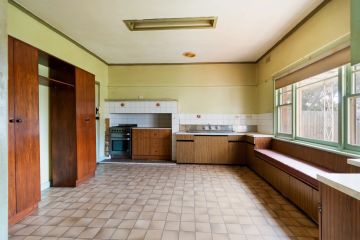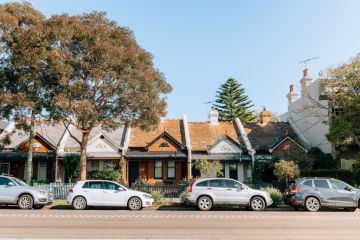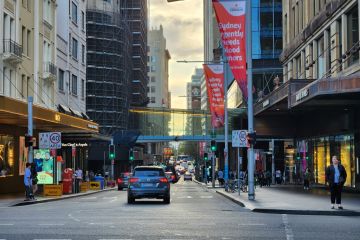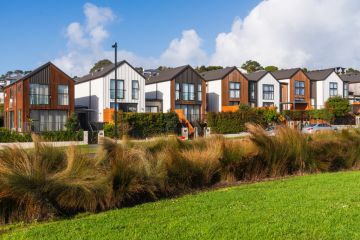ACT Architecture Awards 2017: Landscapes inspire stunning designs
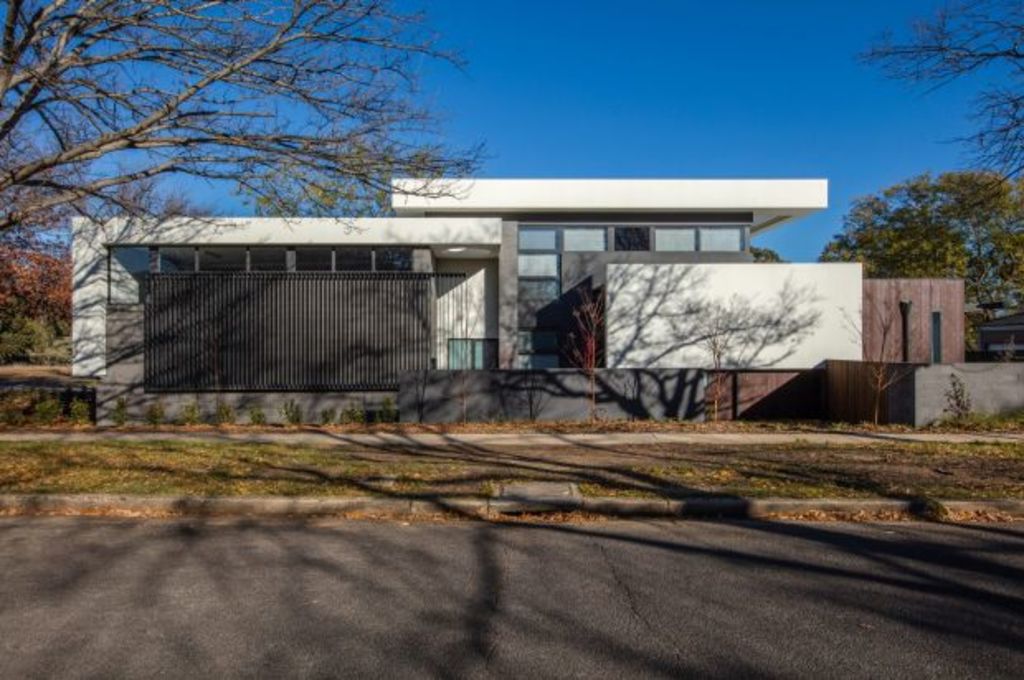
Canberra’s best architectural projects will be recognised this month at the ACT Chapter of the Australian Institute of Architects Awards.
Allhomes has featured the nine finalists in the new residential projects category in the lead up to the awards night on Saturday, June 24.
The three homes featured this week were inspired by their setting. From a leafy suburban street to the foothills of a mountain and the banks of a river, the surrounds played an integral role in the designs.
Related: Beautiful homes in small packages
Related: Sustainable designs with an edge
Yarralumla House – DNA Architects

Yarralumla House, DNA Architects. Photo: Ben Wrigley
Yarralumla House was designed as a blank canvas to be decorated by the leafy street’s ever-changing shadows.
The site’s large Chinese Elm had to be retained and it became a focal point of the home.
“The shadows cast over the day by the existing trees is essentially what dresses up the house,” DNA Architects’ Aj Bala says.
“It creates interest on the facade and that can change every hour.”
New Japanese maples were added to enhance the effect.
Attention to detail was just as important throughout the home’s interior, which is focused around indoor/outdoor entertaining.
“[The clients] lived in the Gold Coast and they wanted to bring a bit of that outdoor feel to their place here,” Mr Bala says.
“They’re downsizers so they wanted a courtyard feel as opposed to a backyard.”
The couple also wanted to enough space to accommodate visiting children and grandchildren, so there are five bedrooms, each with an en suite.
Honed block work and timber composite beams create interest throughout the house and the materials were also carefully selected to be low maintenance.
The project was named Home of the Year at the HIA-CSR ACT & Southern NSW Housing Awards.
SWAH House – Christopher Lal Architect

SWAH House, Christopher Lal Architect. Photo: Chinese Whispers
A passion for cars, entertaining and the mountains informed the design brief of this Hackett home.
From its elevated position the home captures views across the surrounding nature reserves.
A material palette inspired by the Australian and Canadian alps was the perfect fit for this Mount Majura setting.
“An effort to source local materials including stone sourced from Wee Jasper, added with the skill set of the commissioned stone mason, showcased the alpine feel both inside and out,” Architect Christopher Lal says.
“The neutral colour palette celebrates the use of recycled timbers set against the stone, glass and steel.”
The home was designed as two pods branching off a central hallway spine and includes a blend of large, open-plan living areas connecting to the outdoors, as well as small, intimate spaces.
From the street it presents as a two-car garage home, however it conceals 10 oversized car spaces on a basement level.
“Designing the SWAH house presented a terrific opportunity to work with open-minded clients that enabled the exploration and integration of their life passions into the design,” Mr Lal said.
“The project was a highly rewarding experience both personally and professionally.”
Windywoppa – Collins Caddaye Architects

Windywoppa, Collins Caddaye Architects. Photo: Stefan Postles
Lying low to the ground beneath the towering native forest, Windywoppa was designed to be “an element in the landscape”.
Architect Andrew Collins designed the secluded retreat on the banks of the river in Nelligen.
Accessed via an agricultural dirt road, the layout of the home continues the visitor’s journey to the water’s edge.
A white lineal masonry wall sits at the entry, a stark contrast to the tree trunks. The threshold gives way to two glass pavilions that open up to the water.
The brief, which called for “outdoor living and a direct connection to the landscape”, was achieved with a subtle transition from covered to uncovered outdoor areas, flowing from the glass pavilions.
Centred around an outdoor fireplace, the design places the lounge, kitchen and barbecue area in the middle of the house, while the bedrooms are privately positioned at either end of the pavilions.
The entry axis connects the building to the dirt path, which leads down to the water.
According to the design summary “this pragmatic transition completes the program of use and clearly defines the building as an element in the landscape.”
We recommend
We thought you might like
States
Capital Cities
Capital Cities - Rentals
Popular Areas
Allhomes
More
