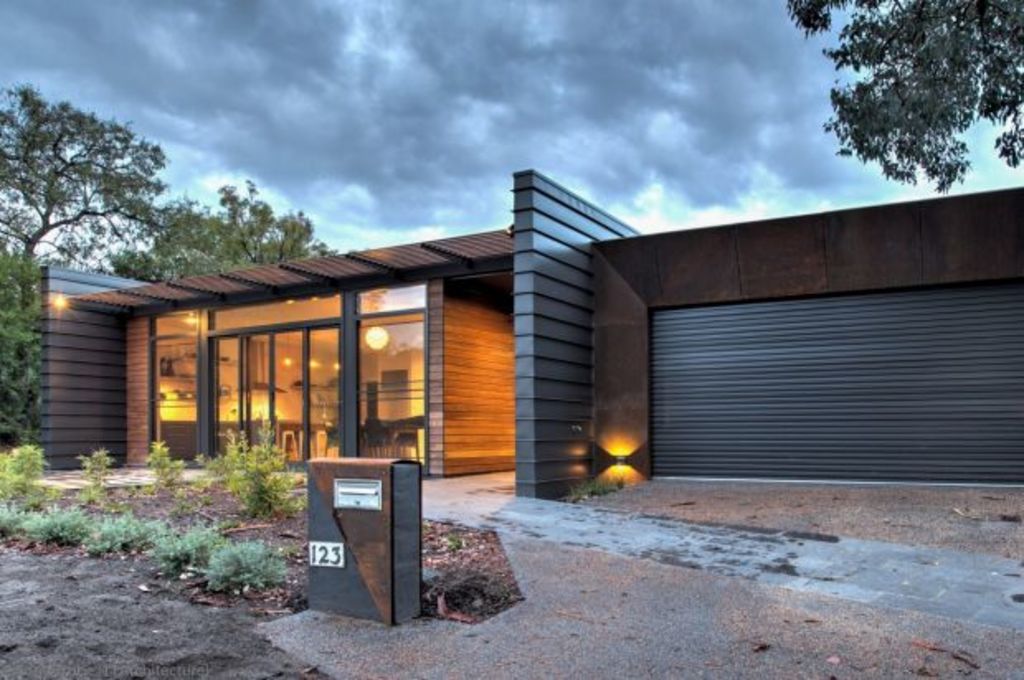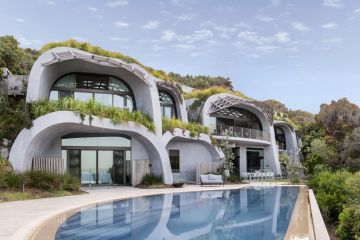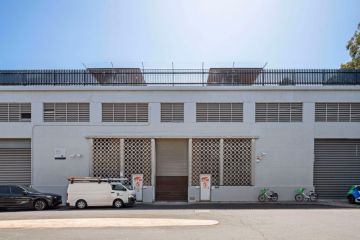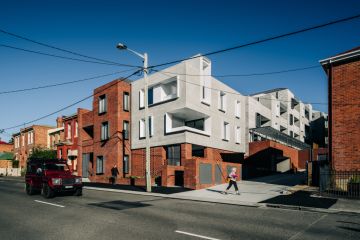ACT Architecture Awards 2017: Materials shine in sustainable inner north homes

Canberra’s best architectural projects will be recognised this month at the ACT Chapter of the Australian Institute of Architects Awards.
Allhomes is featuring the nine finalists in the new residential projects category in the lead up to the awards night on Saturday, June 24.
Sustainability was at the heart of these three inner north projects and the use of simple and industrial materials gives them an edge.
- Related: Beautiful homes in small packages
Rivett Street House – TT Architecture

Rivett Street House, TT Architecture. Photo: Tony Trobe
Affordable, environmental and liveable were the key criteria for this Hackett home, however a bold palette of materials has elevated it to the next level.
“The brief encouraged the innovative use of non-standard material and colour to give a deliberately retro, ‘industrial-chic’ feel,” architect Tony Trobe says.
Mr Trobe says steel cladding was integral to the design, which includes two north-facing pavilions around a private inner courtyard.
“The design maximises the home’s passive solar potential for a block that ostensibly faces the ‘wrong’ way,” he says.
“The plan flows from the public street front through the main living spaces and courtyard onto the rear private bedroom wing.
“Each pavilion is constructed out of reverse brick veneer, with high levels of insulation, allowing the building to further respond to the site in an environmentally conscious way.”
The home has an energy efficiency rating of 7.3 stars and cost just over $2300 per square metre.
“Despite the boldness of the material choices, the scale of the building nestles into the suburban form exhibiting good manners to the street, while maintaining a very tangible level of affordability,” Mr Trobe says.
O’Connor House – de Rome Architects

O’Connor House, de Rome Architects. Photo: Light Studies Photography
We’ve all seen knockdown-rebuilds that tower over their neighbours and push the limits of the block.
However, the architect and client behind this O’Connor project were committed to creating a home that would be “humble and sympathetic to the existing streetscape”.
“We were very conscious of the impact a new home may have on the established aesthetic and scale of the street,” architect Jessica de Rome says.
The low-lying home is nestled into the block and features deep timber-clad eaves.
It includes three bedrooms, a main living area and flexible multi-purpose spaces that keep the house size to a minimum.
Ms de Rome says the project had a humble construction budget and used simple materials to highlight key areas.
“The design creates interesting spaces and volumes via use of light wells and varying ceiling heights, as opposed to being a standard extruded floorplan with uniform ceiling,” Ms de Rome says.
“The connection to the garden was important, so the plan was arranged to provide visual links and physical connection to the outdoors.”
It replaces a home that was poorly oriented and unsustainable, she says.
“Sustainability was paramount, hence north orientation, eaves, thermal mass and cross ventilation were central to the design.”
McCarthy Purba House – Anthony Knobel Architect

McCarthy Purba House, Anthony Knobel Architect. Photo: Regina Knobel
The recycled brick wall, exposed timber and expanses of glass in this Watson home are striking features, but the materials selected serve more than an aesthetic purpose.
Together with the thermal mass hydronic slabs, they work together to harvest and store heat.
Architect Anthony Knobel says the living space is the central feature of the house.
“This double-height volume lined with glass to the north seeks to invite inside the light dancing through the mature oaks,” Mr Knobel says.
“This space exists as the heart and soul of the house, a grand arrival and thoroughfare between all spaces, and a link between the front and rear courtyards; space that would typically have been forfeited to the street on a narrow corner block such as these.”
A downstairs kitchen and floating study and master bedroom on the upper floor are connected with this space.
“Operational shutters allow light and sound to move freely between these internal spaces,” Mr Knobel says.
He says the space is grounded by a recycled brick blade wall, which is a nod to the area’s historic building blocks.
It includes a built-in fireplace and acts as a heat bank for the winter sun.
We recommend
We thought you might like
States
Capital Cities
Capital Cities - Rentals
Popular Areas
Allhomes
More







