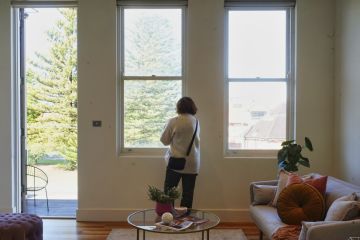Ahead of the curve: A look inside Curtin's Ribbon House
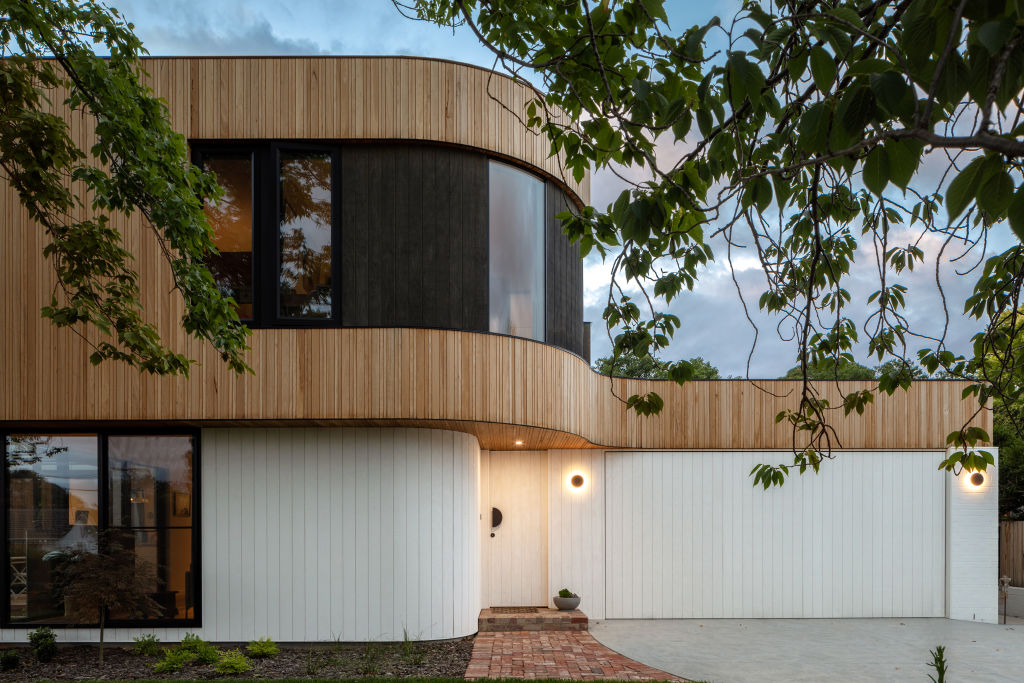
Who: The home of Priya and Leon by Rob Henry Architects.
Where: In a leafy lane of Curtin.
What: Ribbon House, a contemporary home softened by subtle curves and enduring materials.
Winston Churchill said, “We shape our buildings; thereafter they shape us”. No, this won’t be a history lesson. This introspective quote chiefly applies to one such building in particular, Curtin’s Ribbon House.
Designed by Rob Henry Architects, this modernist home was shaped by the landscape, the location and a love of the atypical.
“The project started with two terrific clients who wanted a fun and liveable home for their family,” says Henry.
“The signature curved timber walls came from the clients’ love of subtle curves in architecture.”
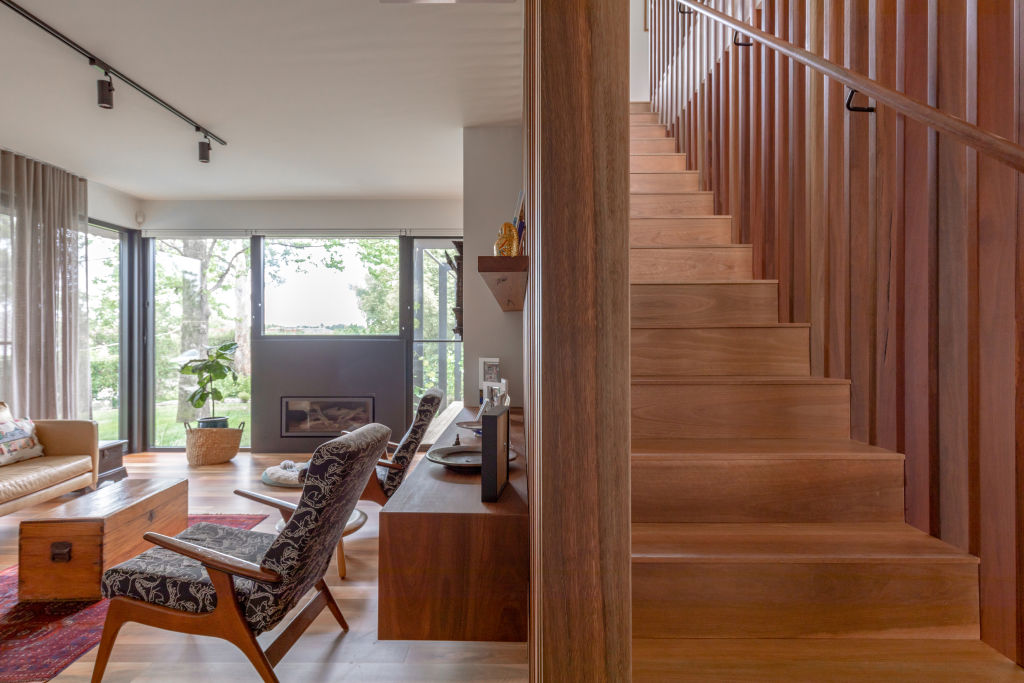
The vertical natural timber cladding on the second floor peels off as if pinched and pulled back by an invisible hand to wrap the lower level. Made from stained rough sawn plywood for a “contemporary and fresh” feel, over time the timber will grey off and parallel the ashy trunks of the surrounding trees.
By contrast, the understated painted white brick of the lower level blends with the neighbouring houses while providing a neutral background for the industrial black steel windows to really shine.
Intentionally set well back from the street to maximise the front yard (a sadly forgotten space for Henry), the area becomes an active place to play and rest on a summer’s evening – the perfect place to take in one of Canberra’s famous sunsets.
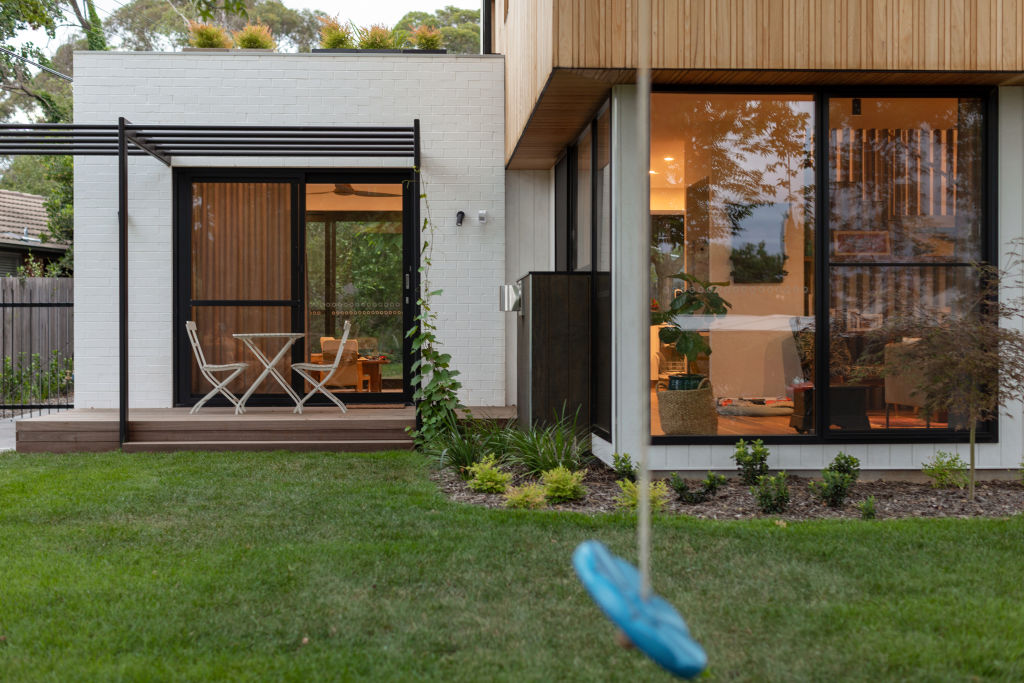
Henry attests the interiors are “quite modest” but include painted brickwork to link the exterior to the interior. Hardwood timber flooring and a slatted screen staircase add warmth and richness to a relatively neutral colour palette.
Furnishings add a pop of colour, like the muted mustard bar stools in the kitchen, and ornate light fittings deliver an eccentric touch.
The home has been tailored to meet the needs of its users, “an average family of two adults, two young children and a very playful dog,” says Henry.
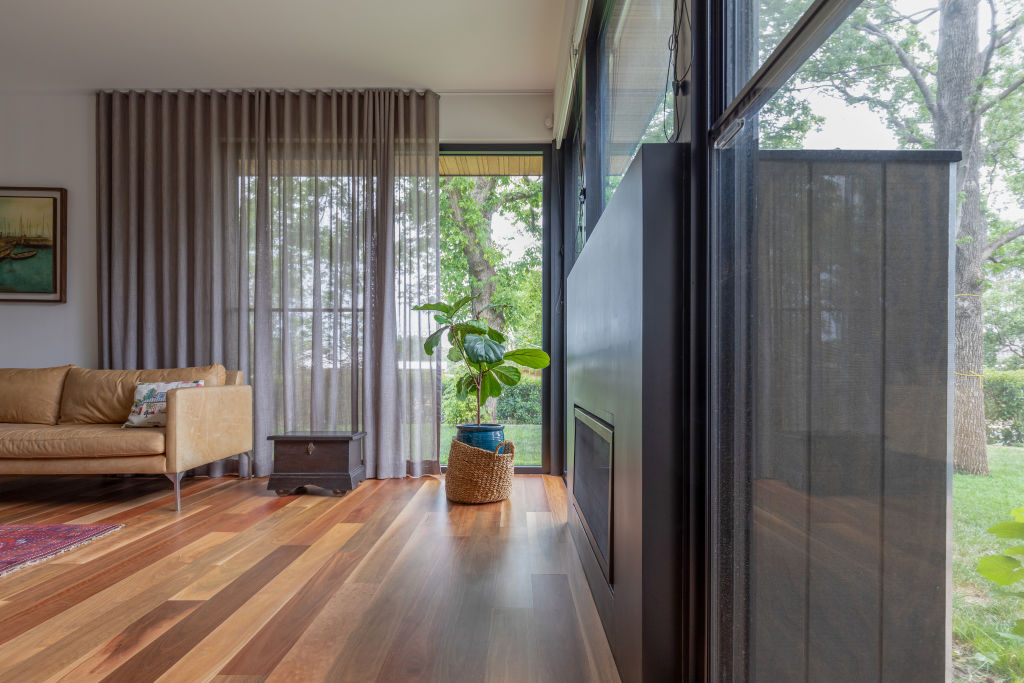
A mixed-use ground floor space with associated bathroom allows for long-term visitors to stay, more children, or even a possible rental option. The home meets their needs not only for today, but also for the future.
So why is it called “Ribbon House”?
“The ‘ribbon’ found its way into the project to reduce the scale of the lower level and link the upper and lower forms into one cohesive package,” says Henry.
The winding hardwood boards of various widths around the upper structure reflect the intentional decision of moving around site’s restrictions and bowing to nature throughout the process.
“We don’t see any site restraints as onerous, but rather as opportunities,” Henry says.
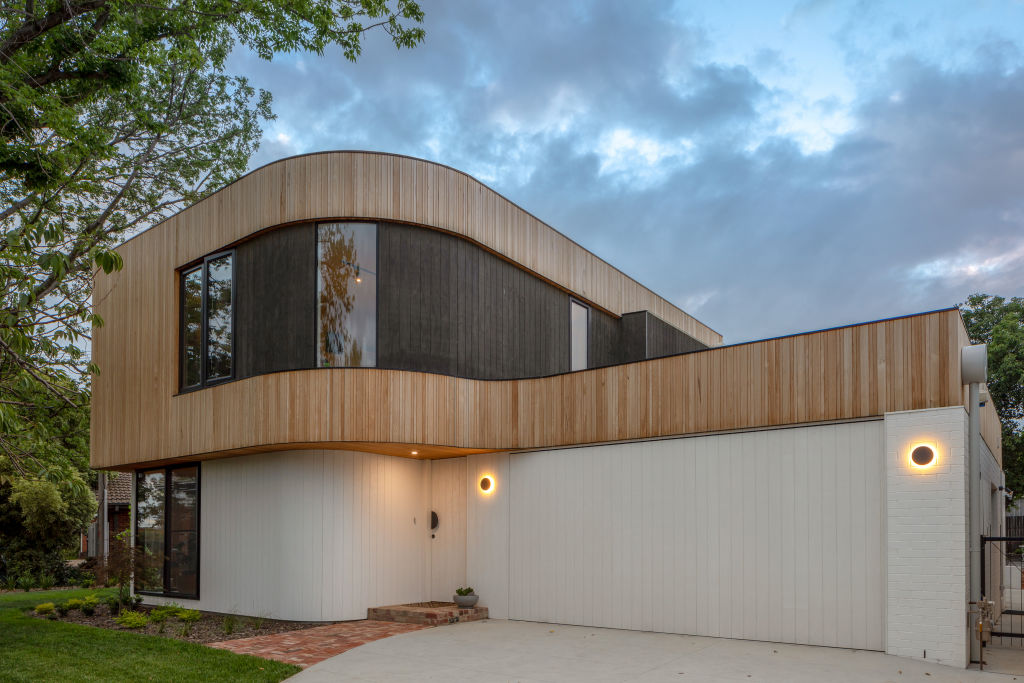
The site had several regulated trees and two much-loved deciduous trees that needed to be protected.
“Our planning was always about a strong connection to the site,” says Henry.
“We were fortunate that the main trees were located on the western side of the house, thus providing fantastic shading during summer.”
The entire home hugs the nature surrounding it, purposefully made to fit within the existing environment rather than the other way around.
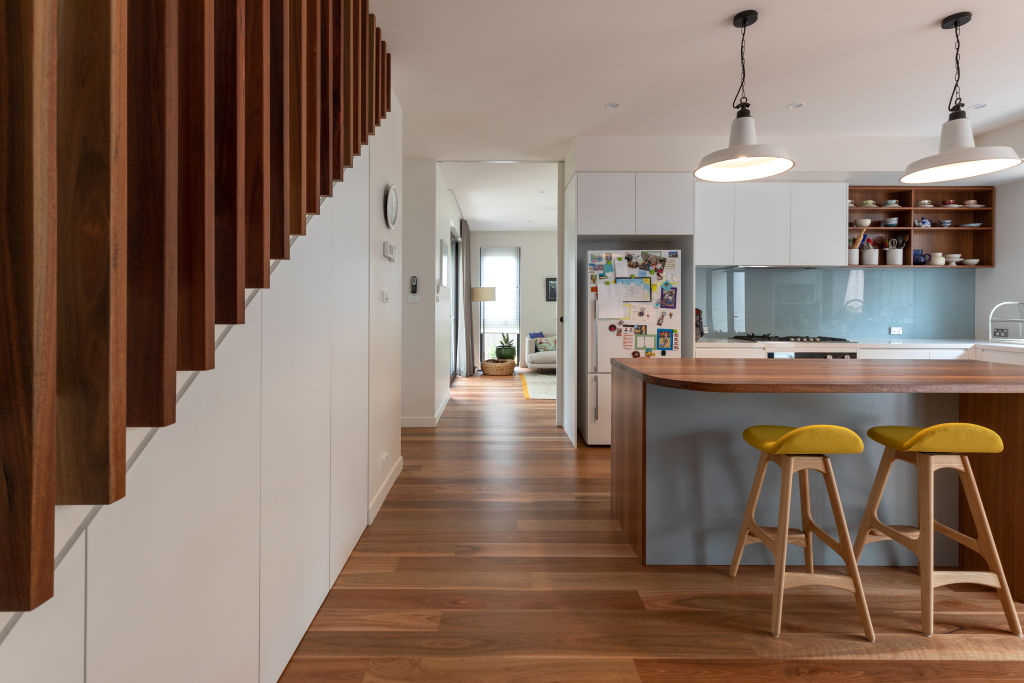
Out every window, you’ll spot a tree that took priority over the man-made structure. A signifier of the time we live in where nature should be placed in higher regard than our own desires.
So that is how the building was shaped but, if Churchill is to be believed, how will the home shape Priya and Leon?
From the nonconformist interlocked levels to the hammock hanging from the steel pergola, the home asks the question, “Why sacrifice fun for functionality?”
It’s a constant reminder to look at life through a child’s eye with a touch of adult discernment. Ribbon House is a present, ready to be unwrapped and rediscovered every time you pull into the driveway.
We recommend
States
Capital Cities
Capital Cities - Rentals
Popular Areas
Allhomes
More







