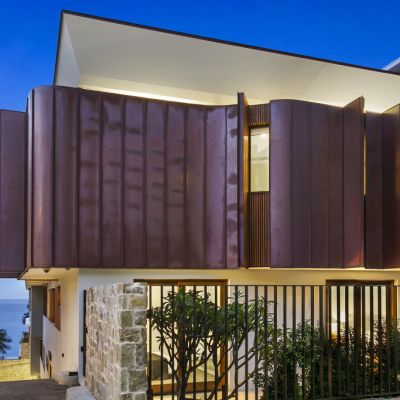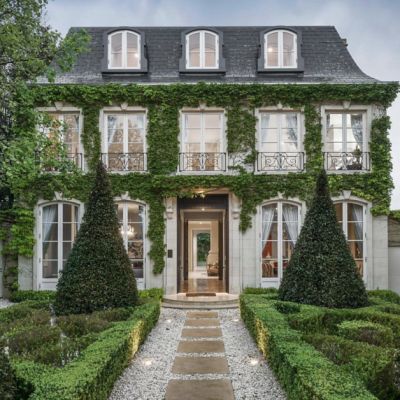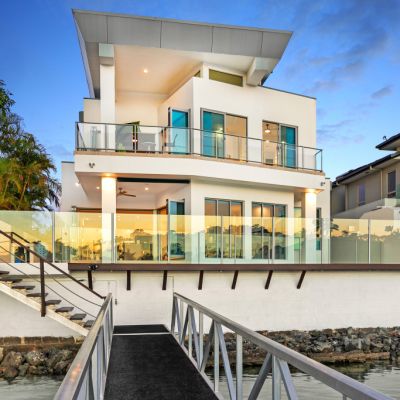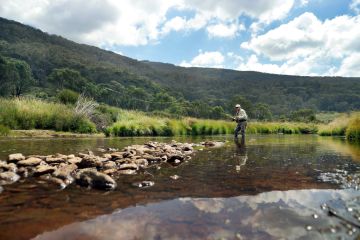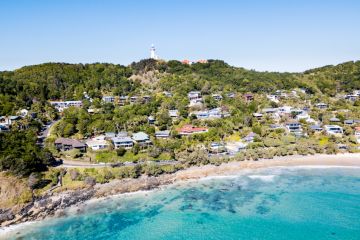Ahead of the curve: Toorak penthouse dubbed 'The Sky' on the market
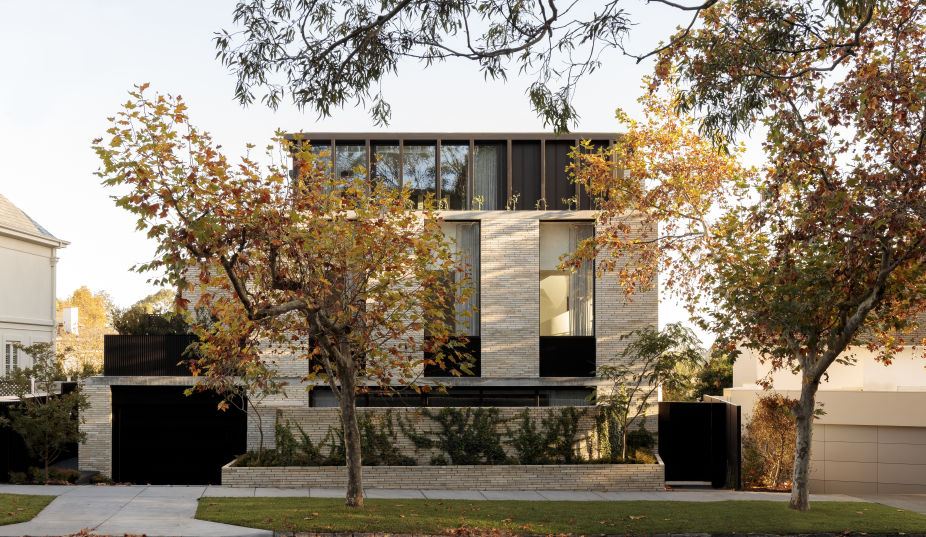
Melbourne architect Dom Cerantonio freely drops the U-bomb when talking about Edition, a boutique development of just three luxury apartments – including the two-level penthouse dubbed The Sky – on which he was lead architect in the upscale Melbourne suburb of Toorak.
That’s U for unique.
While it’s a word often loosely bandied about and all architectural responses, to varying degrees, are unique to each site and client, Cerantonio repeatedly uses it to single out features he believes set the Lansell Road apartment building apart.
“From the outset, it was a very challenging site that led to unique features in the design,” says Cerantonio, a co-founder of architecture and interior design practice Cera Stribley.
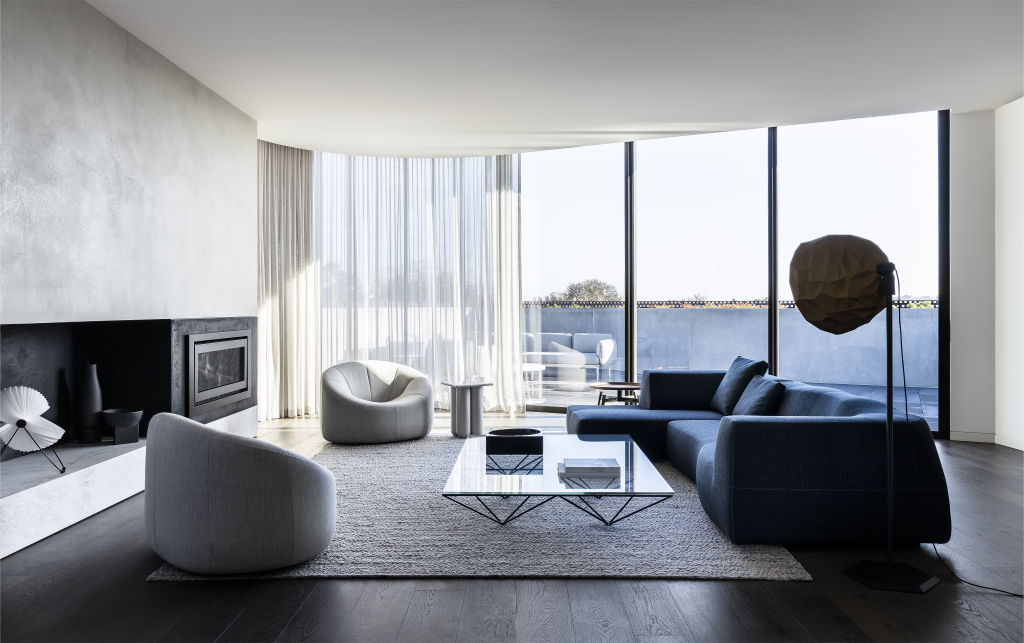
Firstly, there was a tricky fall in the block of about six metres, front to back, which were addressed by introducing various levels.
For instance, two of the three apartments – the penthouse included – span two floors and feature double-height voids.
A car lift and double-level basement are incorporated into the design – not inclusions you see every day in a small development.
The penthouse apartment is afforded its own basement floor with room for up to seven cars, something else Cerantonio sees as unique to apartment living.
More than just the slope, the block proved to be an irregular shape.
This gave Cera Stribley exciting opportunities to employ curves throughout the building.
For instance, a 270-degree circle is carved into the north-west corner of the building and a tree added to jazz up its form.
Importantly, too, curves are used for the entrance and inside the apartments to create unusual, intriguing spaces.
Six-and-a-half-metre voids are filled with helical staircases.
The upper floor of the penthouse also features an expressive prow-like corner that opens onto an expansive terrace with dipping pool and views across the Toorak treetops to the serrated edge of the city skyline.
“It’s just another feature we don’t see a lot of in apartments,” Cerantonio says.
The irregular shape of the penthouse also led to a main bedroom – with en suite, walk-in robe, fireplace and private balcony – which is arguably bigger than those in most houses and would rival the entire dimensions of some apartments.
“It’s definitely not normal,” he says.
That’s another truly exclusive thing.
The building – The Sky, most of all – is designed with house-like living in mind, with the high-end features and materials, fine detailing and proportions familiar to those who’ve hailed from large, prestigious homes.
It’s also why there are only three apartments and not five, as was originally conceived – to make it seem super-luxe, personal and uncrowded.
“One of the key goals was to create a new paradigm for apartment living … to create more than what you see in a typical apartment,” Cerantonio says.
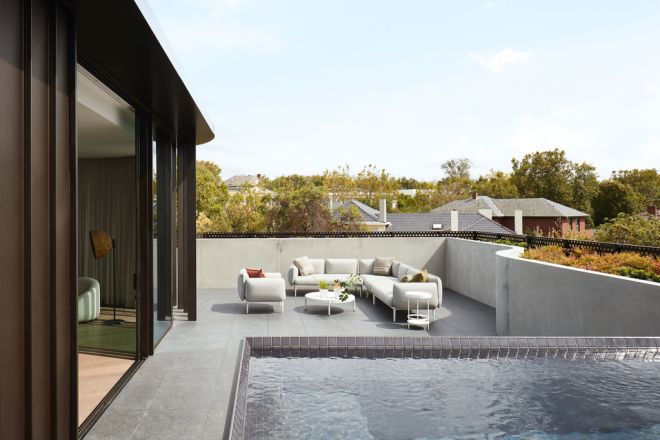
Moreover, the cream Krause brickwork of the boxy facade with its elongated windows purposefully reads more as a single dwelling than an apartment building, its appearance suitably “classic and timeless” in keeping with the suburb’s traditional look and feel.
“The project was innovative at the time [we were designing it] because you weren’t seeing apartments that big,” says Cerantonio.
“I remember thinking this is quite unique and special.”
Goddard from Abercromby’s Real Estate Armadale is selling the home with a guide of $12.95 million – $14.245 million.
We recommend
We thought you might like
States
Capital Cities
Capital Cities - Rentals
Popular Areas
Allhomes
More
