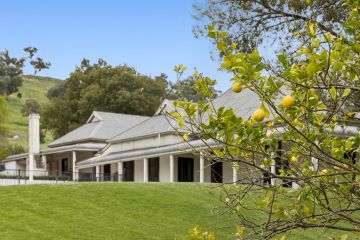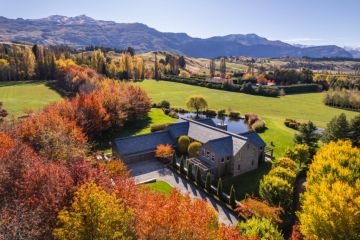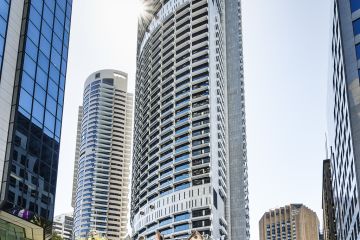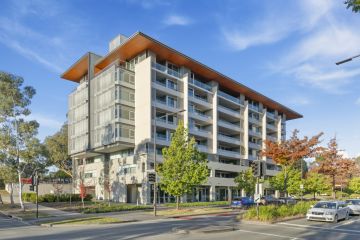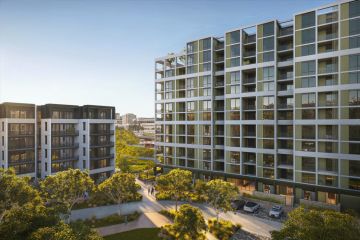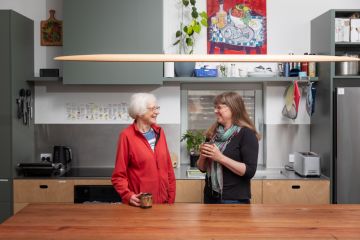Aileen Sage reinvent the wheel with contemporary spin on a Paddington terrace
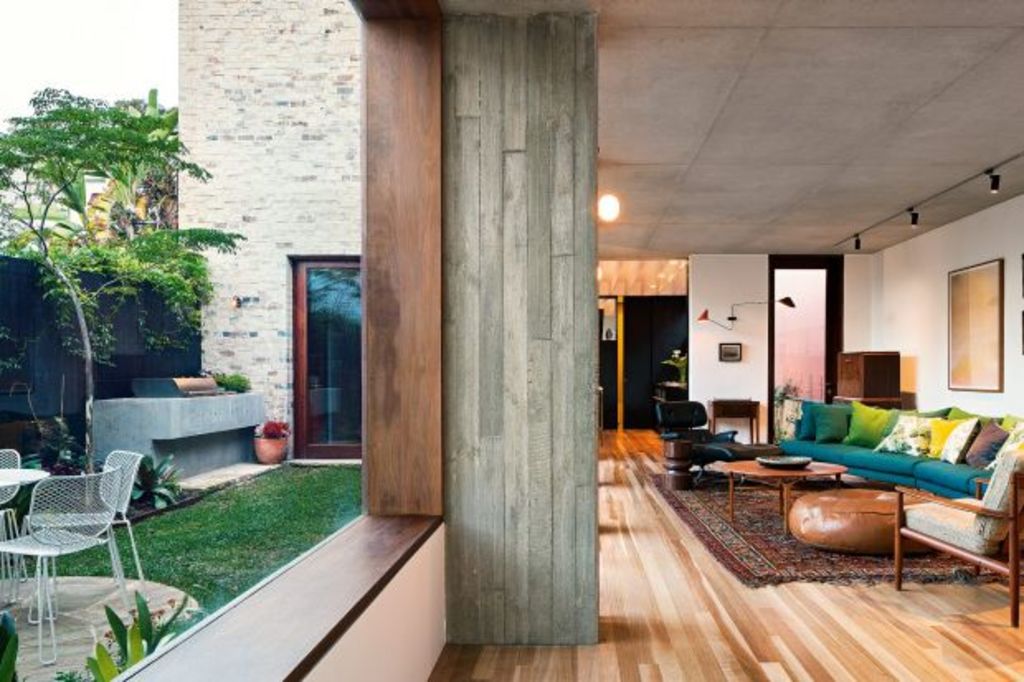
The Courtyard House by is a contemporary interpretation of a classic Paddington terrace home.
“The house takes elements of the terrace house vernacular but reimagines them through a contemporary lens,” says Aileen Sage co-founding director Amelia Holliday.
As a result, the house “subtly articulat[es] public and private zones and provid[es] a visual contrast between the front and the rear”.
“We also took a lot of cues from the palette of materials that you see when you walk the streets of Paddington – sandstone foundations, old brick that has been bagged, patterned glass and brass fixtures.”
To Holliday, the Sydney project’s significance is threefold.
Not only was it constructed by her husband David Lakes of Lochbuild, it is also the couple’s own family home and Aileen Sage’s first completed residential work.
“In many ways, we were both each other’s clients – pushing each other to come up with unexpected ways to resolve things,” Holliday says.
The project name derives from the various internal courtyards it wraps around.
This design allows the home to invite light and air into the property while retaining privacy.
After a two happy years living in the home with their young daughter, the property will be sold for a new buyer to enjoy in the coming weeks.
- Related: Inside Willoughby’s vibrant pink-themed reno
- Related: Sydney designers create luxe vibes on a shoestring
- Related: The homes that money alone can’t buy
Download the Domain app to find more homes with aspirational architecture
We recommend
We thought you might like
States
Capital Cities
Capital Cities - Rentals
Popular Areas
Allhomes
More
- © 2025, CoStar Group Inc.
