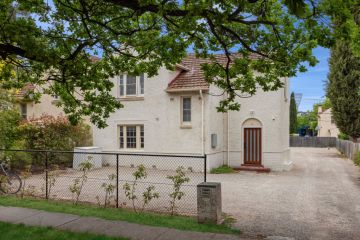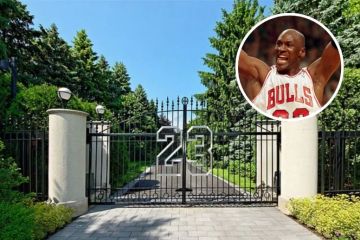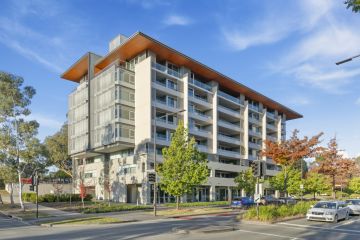Alyson Hannigan pays over asking for minimalist Santa Monica pad

Alyson Hannigan has reportedly won a bidding war for a luxury home in a popular Californian neighbourhood, paying well over the property’s asking price.
The How I Met Your Mother star and her British actor husband Alexis Denisof paid more than $9.7 million ($US6.7 million), an extra $220,000 ($US155,000), Dirt reports.
The six-bedroom, five-bathroom contemporary property is in the popular Californian neighbourhood of Santa Monica.
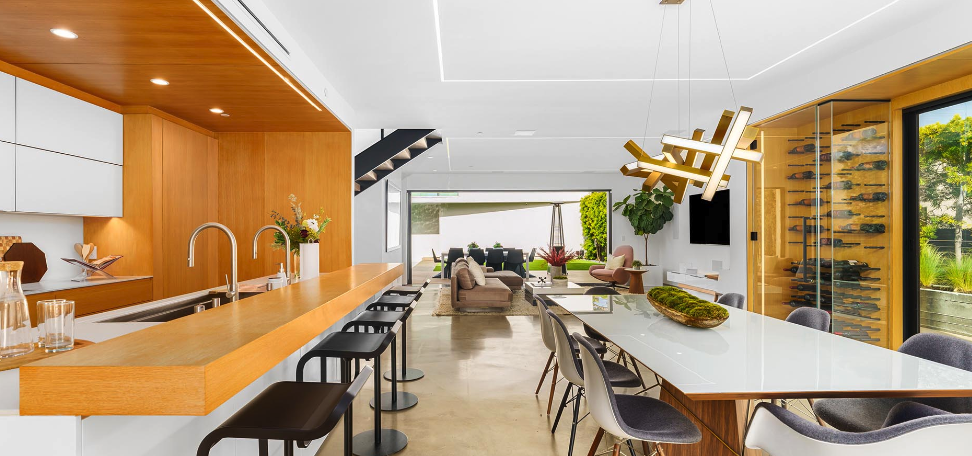
News of the sale comes just a day after the listing of the couple’s architecturally stunning Encino home was made public.
Hannigan and Denisof first met on the set of cult ’90s and noughties television series Buffy the Vampire Slayer.
The pair bought the property named Sherman Residence for $11.8 million ($US8 million) six years ago.
They are now asking $26.5 million ($US18 million) for its sale.
The couple has swapped the grand architectural style of their Encino abode for contemporary minimalism.
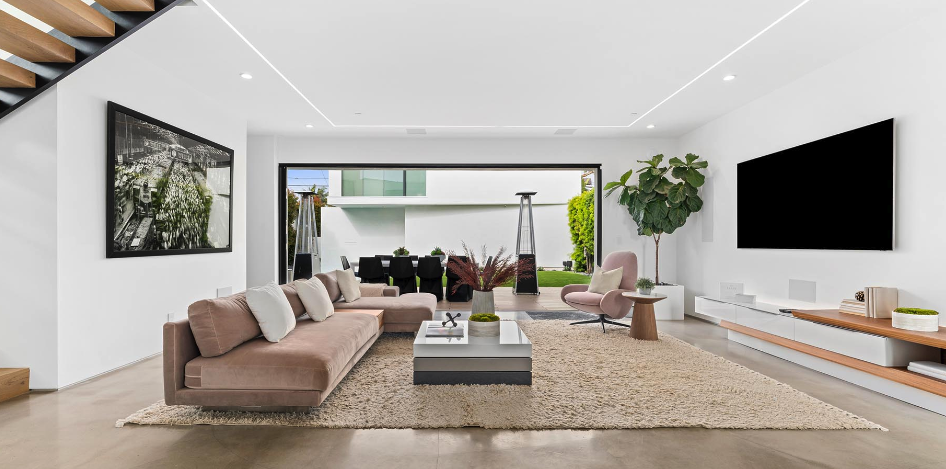
Four bedrooms of the home are in the main house, with the remaining two bedrooms in a separate guest apartment.
The open-concept home has polished cement floors and a wood-accented chef’s kitchen with seamless cabinets.
The main kitchen also has a bar top with room for five and a hidden swivel door leads into a large walk-in pantry.
Hidden behind the kitchen is an en-suite bedroom with separate access.
The home’s spacious living room has built-in surround sound perfect for an indoor or outdoor setting to enjoy the backyard and pool.
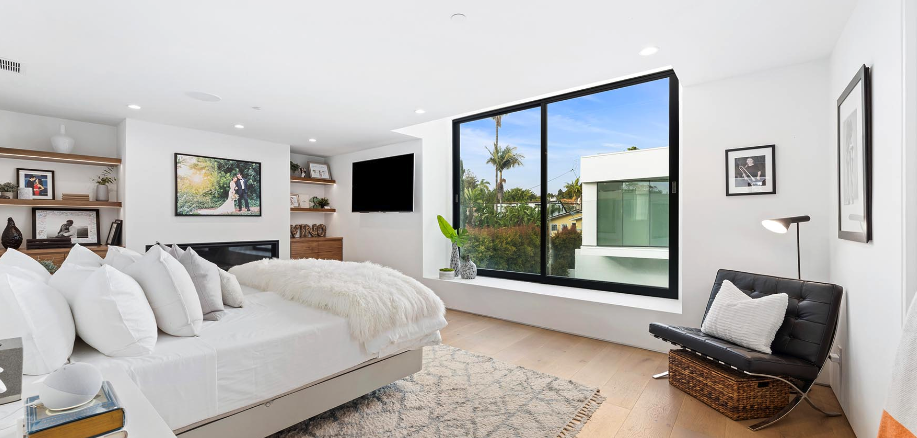
“The dining area is accentuated by two separate frameless glass enclosed wine cellars and a sliding door that pours in abundance of natural light,” the listing reads.
Two large en-suite guest bedrooms with an attached wraparound balcony are located upstairs in the main house.
The main bedroom is also on the second floor.
It features a gas fireplace, an ultra-minimalist spa-like bath with a soaking tub and walk-in shower.
The separate two-bedroom, one-bathroom guest apartment is above the garage.
We recommend
States
Capital Cities
Capital Cities - Rentals
Popular Areas
Allhomes
More
- © 2025, CoStar Group Inc.
/http%3A%2F%2Fprod.static9.net.au%2Ffs%2F290079f7-a031-46c7-8460-25d7c55ad9c1)
/http%3A%2F%2Fprod.static9.net.au%2Ffs%2F6b898c7e-31e9-40c4-93e7-fcdb29c2d75e)
/http%3A%2F%2Fprod.static9.net.au%2Ffs%2F4d925377-da45-41c8-a3d3-e45b4b4dee19)

