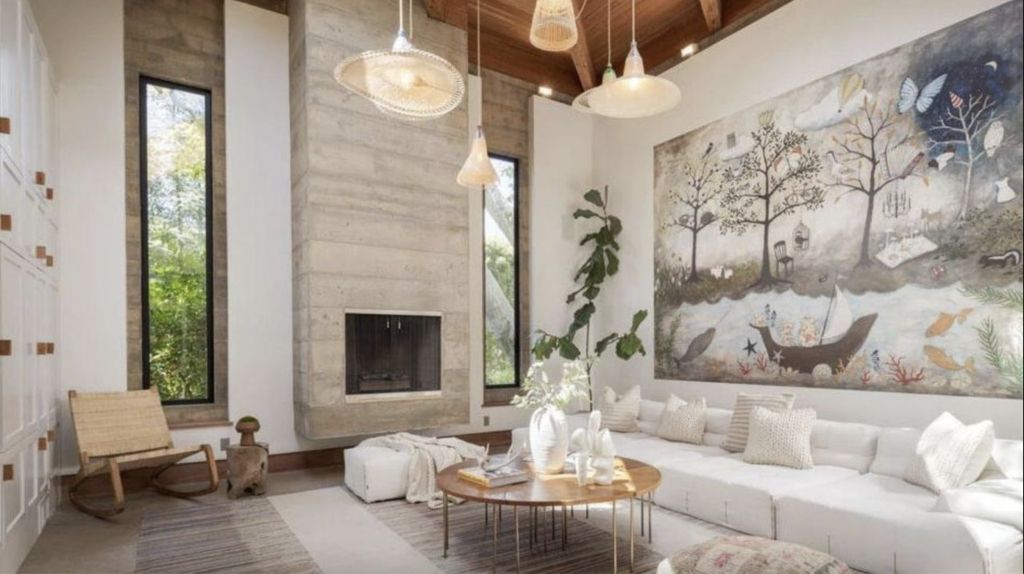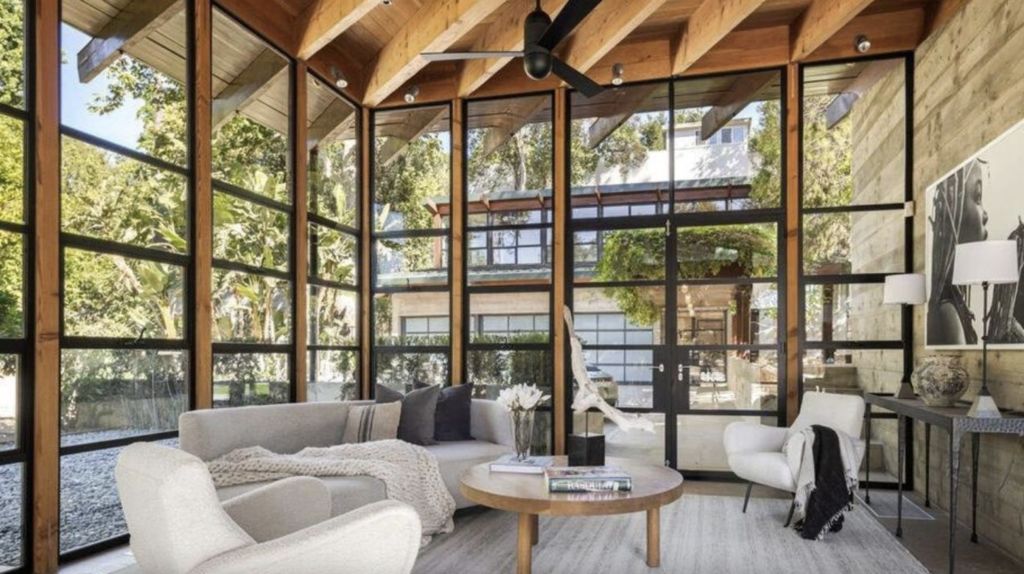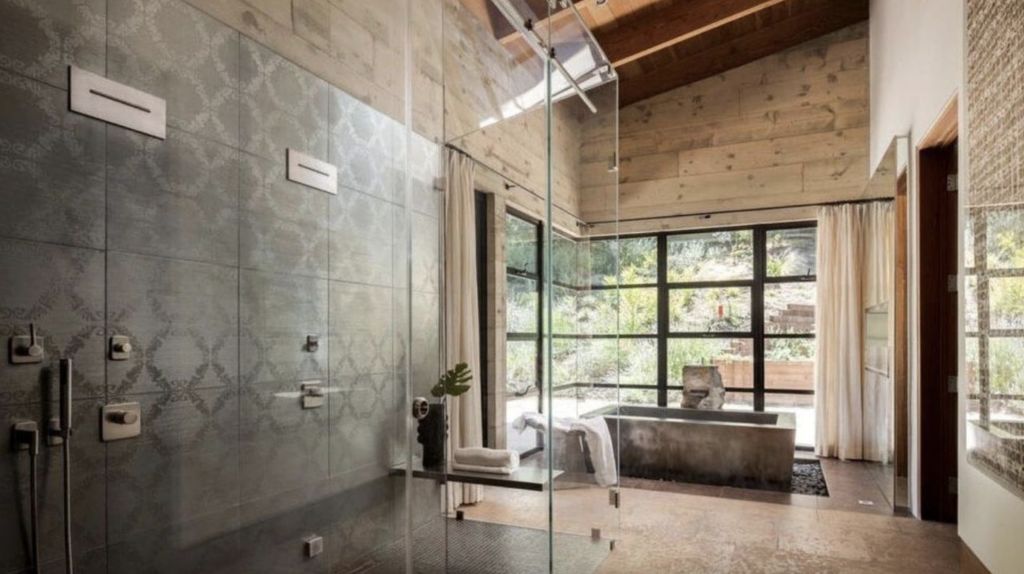Alyson Hannigan sells Encino home with serious architectural cred

The star of How I Met Your Mother Alyson Hannigan is asking $26.5 million (US$18 million) for an LA spread that will excite design purists.
The 2001 Encino home, which she owners with her husband, actor Alexis Denisof, is named Sherman Residence and the couple paid about $11.8 million (US$8 million) for it six years ago.
The pair met on the set of cult 90’s and noughties television series Buffy the Vampire Slayer. Hannigan is also known for her role in the 1999 teen flick American Pie.
Their property in the glorious San Fernando Valley has celluloid credits of its own, featuring in Fracture, Fun with Dick and Jane, and Agents of S.H.I.E.L.D, plus a Hyundai car Super Bowl commercial involving Kevin Hart.

It was designed by Peter Tolkin, a respected architect whose other high-profile projects in the US include Malibu’s Sunglass House.
The value has risen significantly in their several years of ownership and inside speaks to its luxury and uniqueness. The estate is behind a private gate, on a large parcel of land with fruit and palm trees.


The property heroes poured-concrete walls, lofty ceilings with exposed beams – including soaring above the front door – and banks of glass that connect the indoors and the garden.
As well as a five-bedroom main house comprising several pavilions, the estate contains a one-bedroom guest house that is self contained and includes a kitchen, an art studio and a gym.
Stone fireplaces reach to the height of cathedral ceilings, and a cosy and chic lounge with a fireplace has a huge skylight above.

The luxurious main bedroom has a stone fireplace, a glass-encased double shower and a steel soaking tub set in a pebbled recess, with with warm wood panels and a view to the verdant outdoors.
The suite also includes its own office.
A central courtyard has a pool and spa, and a blue tennis court is flourished with a viewing platform. The property includes a vegetable patch, with beds in a neat row.
The stars’ listing is on the books of Michael LaMontagna of Hilton & Hyland, in conjunction with Alexis LaMontagna and Jade Mills of Coldwell Banker Realty.

We recommend
States
Capital Cities
Capital Cities - Rentals
Popular Areas
Allhomes
More
/http%3A%2F%2Fprod.static9.net.au%2Ffs%2F4d925377-da45-41c8-a3d3-e45b4b4dee19)
/http%3A%2F%2Fprod.static9.net.au%2Ffs%2Fa14b8a78-594f-4ec7-beb7-f174c91f018b)
/http%3A%2F%2Fprod.static9.net.au%2Ffs%2F0168c72c-0ae4-4297-aa0e-668ff1769fae)







